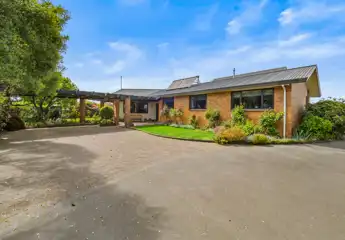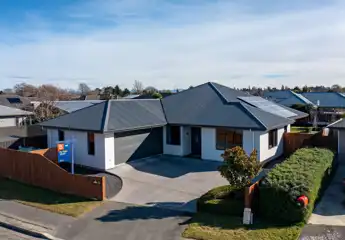7 Magnolia Drive, Netherby, Ashburton
Buyers $825,000+
4
2
2






+17
Immaculate in Braebrook
Set in the sought-after Braebrook subdivision, this immaculate four-bedroom home offers a superb blend of comfort, style, and easy living. Thoughtfully designed and beautifully maintained, it’s a home that will instantly impress. Step inside through the welcoming entrance, where to the left lies a modern, updated kitchen featuring a new induction cooktop, quality appliances, and excellent storage. The kitchen flows effortlessly into the dining and living area, creating a bright, open space ideal for everyday living and entertaining. A heat pump ensures year-round comfort, and sliding doors open to a sunny patio complete with an awning the perfect spot to relax outdoors. From the living area, double doors lead to a separate lounge with a gas fire for added warmth and ambience. This inviting space also opens to the patio and connects back to the main entrance, adding to the home’s functional layout. A hallway, warmed by ducted heating, leads to the bedrooms, four doubles, all with built-in robes. The master suite features a walk-in robe, sliding doors to the patio, and a stylish ensuite with a tiled shower and underfloor heating. The double garage is carpeted for comfort and practicality, complete with attic storage and the laundry area. Outside, the well-fenced section is easy-care and neatly landscaped, offering privacy and security. Perfectly presented and located in one of Ashburton’s most desirable neighbourhoods, this property represents modern, low-maintenance living at its best. Simply move in and enjoy.
Chattels
7 Magnolia Drive, Netherby, Ashburton
Web ID
AU210880
Floor area
236m2
Land area
690m2
District rates
$3,715.57pa
Regional rates
$445.78pa
LV
$230,000
RV
$755,000
4
2
2
Buyers $825,000+
View by appointment
Contact




























