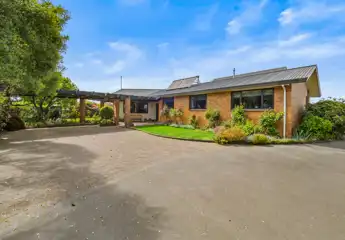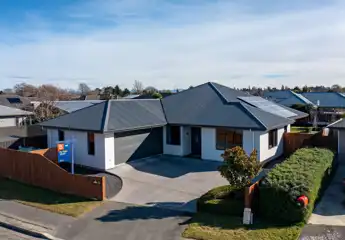14 Connor Place, Netherby, Ashburton
Buyers $735,000+
4
2
3
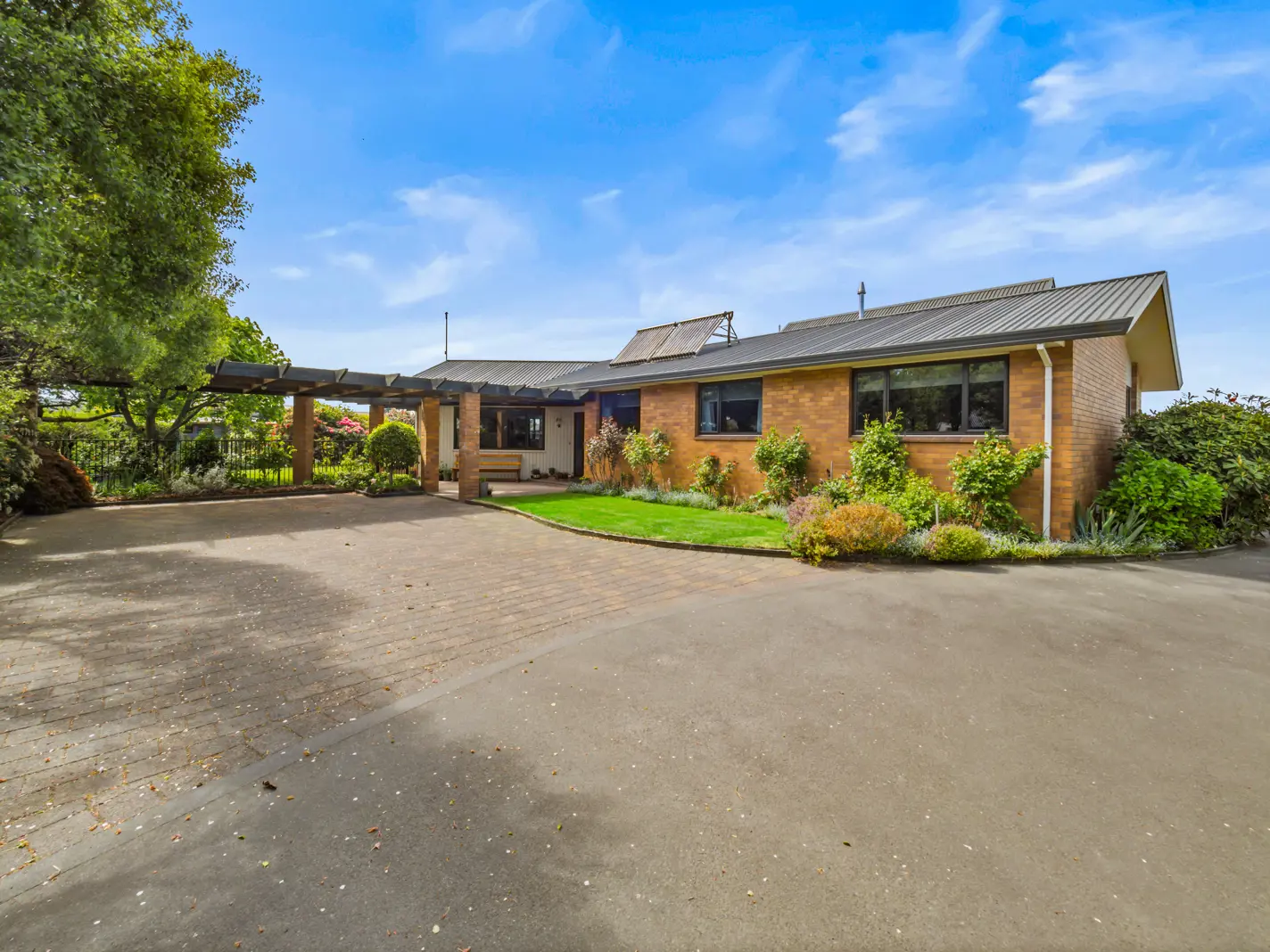
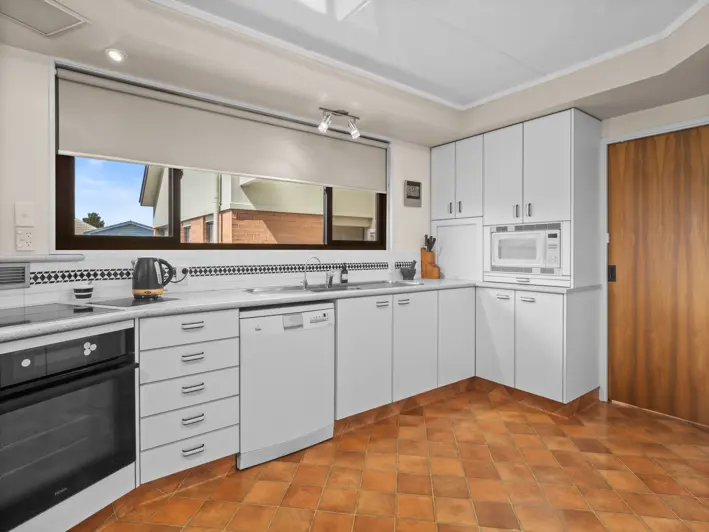
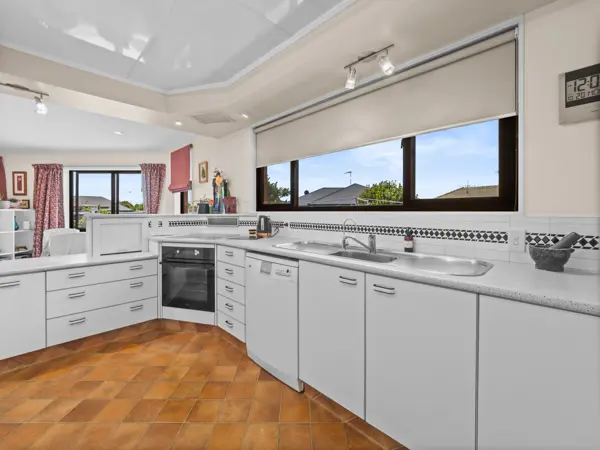
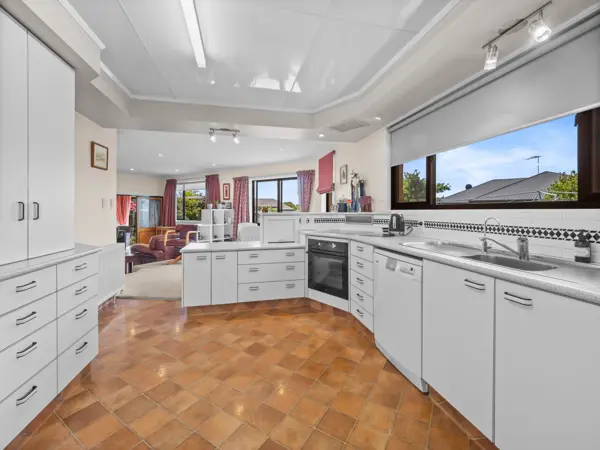
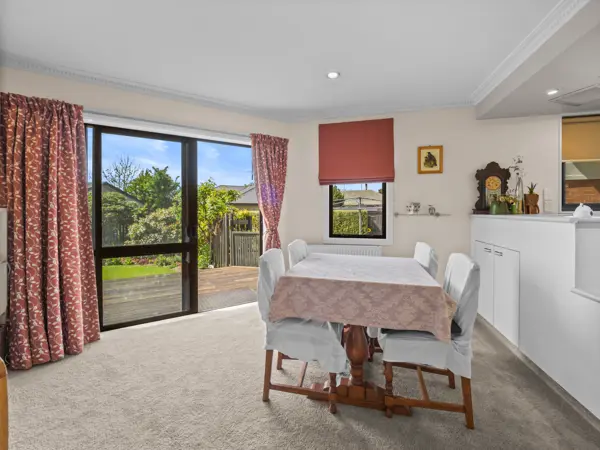
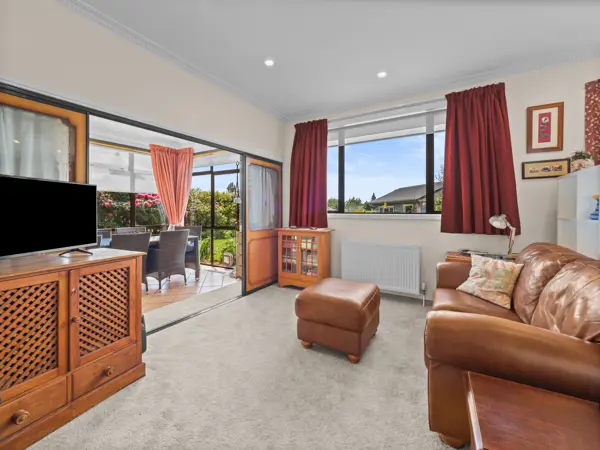
+29
Space and privacy
Welcome to this generously proportioned four bedroom family home, perfectly positioned on a spacious rear section that offers privacy, comfort and flexibility for modern family living. The property impresses with plenty of off-street parking, triple car garage with rear garage door, a large covered carport and a beautifully landscaped setting. Step inside and discover a home thoughtfully designed across multiple levels. On the main level, you'll find three well appointed bedrooms, including a super sized master suite. The main bathroom features a tiled shower, vanity and bath, also a separate toilet with its own vanity for added convenience. The home also has a large separate laundry, complete with shower, vanity and storage cupboards. Centrally located, the modern kitchen is a standout feature - spacious, well equipped and open to the dining area. A couple of steps lead you down into the inviting living space creating a wonderful flow that's functional. The dining area opens seamlessly to a sun-drenched deck. Off the main living, you'll find a cosy enclosed sunroom and also a adjacent separate lounge. Comfort is assured year-round with diesel radiators, a gas fire and heat pump plus double glazing. An attached triple garage offers generous space, additional storage and includes a convenient toilet and vanity. Above the garage is a bonus - a fully self contained studio. This versatile space includes a living area, a double bedroom overlooking the rear garden and a modern bathroom with shower, toilet and vanity perfect for guests and with the added bonus of an electric sauna. Outside the home continues to impress with a garden shed, additional 30 sqm garage/workshop and beautifully landscaped grounds that create a peaceful, private property. One not to be missed. Offers to be presented by 3pm, 11th November 2025.
Chattels
14 Connor Place, Netherby, Ashburton
Web ID
AU215221
Floor area
223m2
Land area
1,803m2
District rates
$3,592.34pa
Regional rates
$407.79pa
LV
$350,000
RV
$680,000
4
2
3
Buyers $735,000+
View by appointment
Contact







