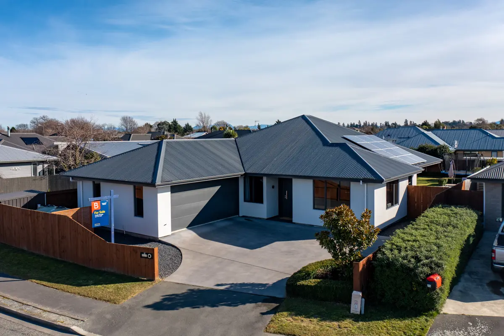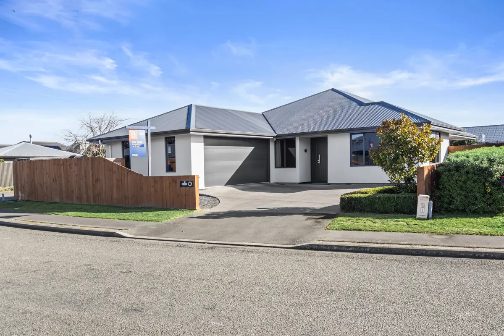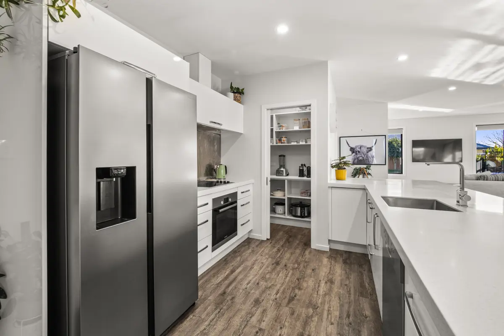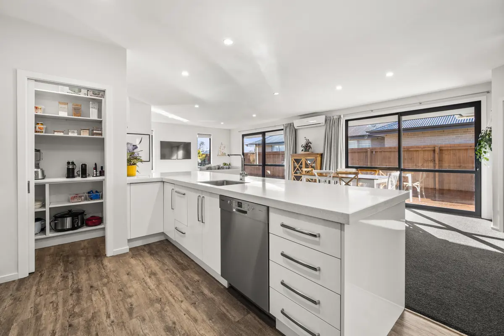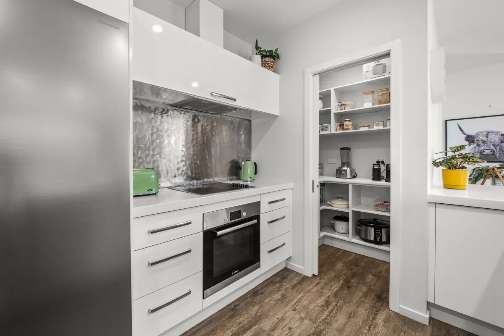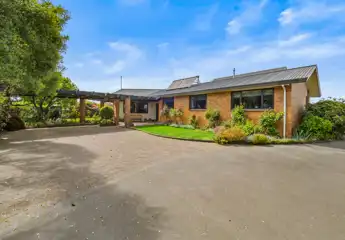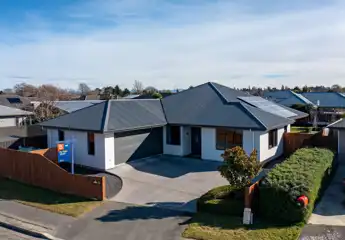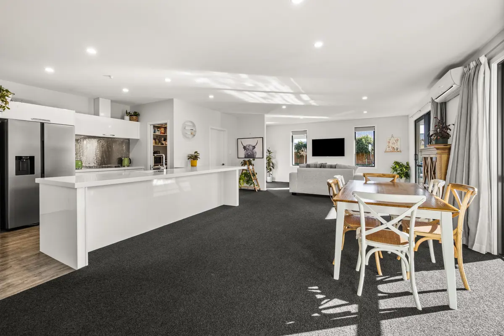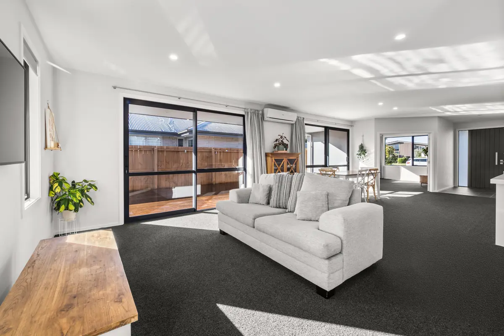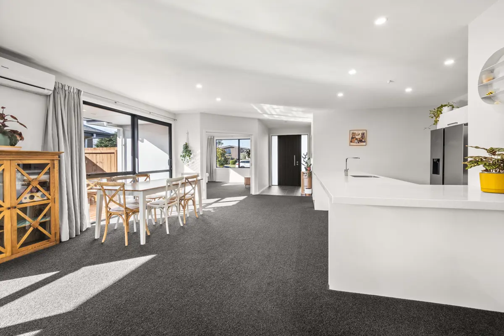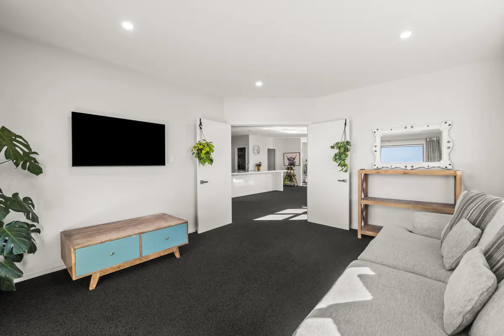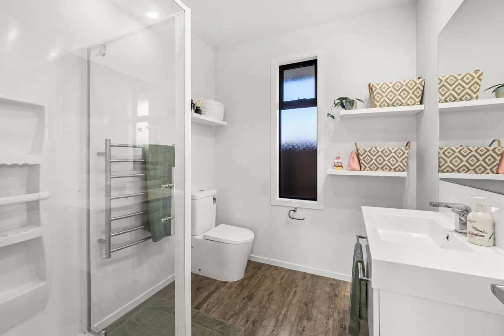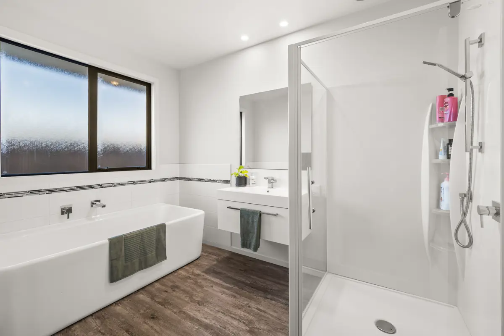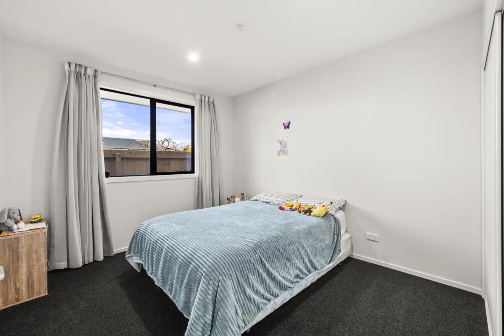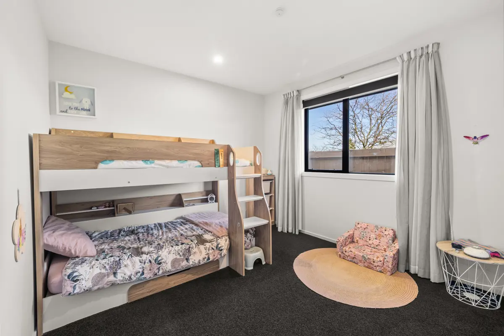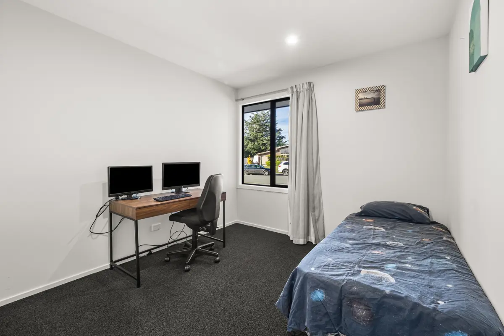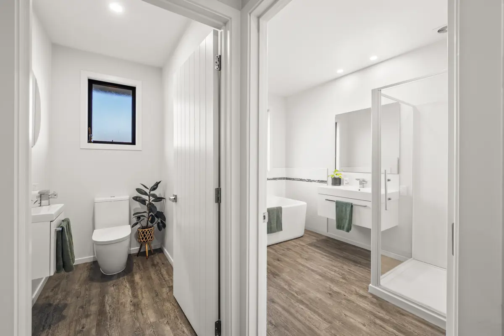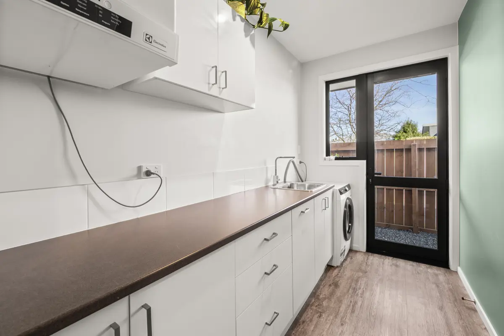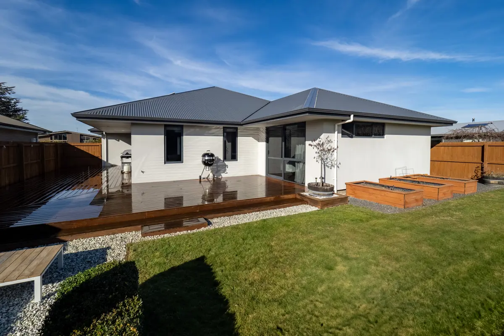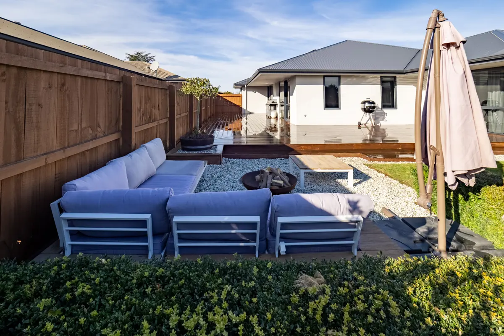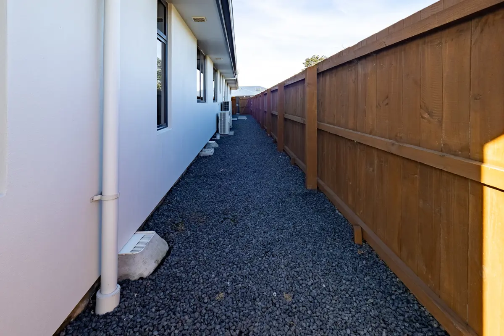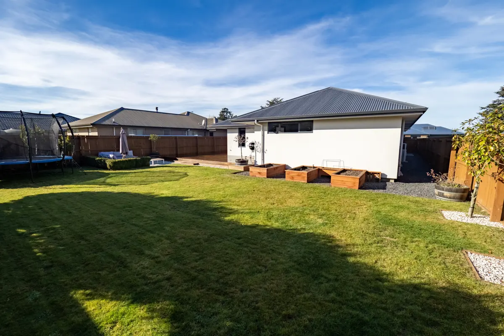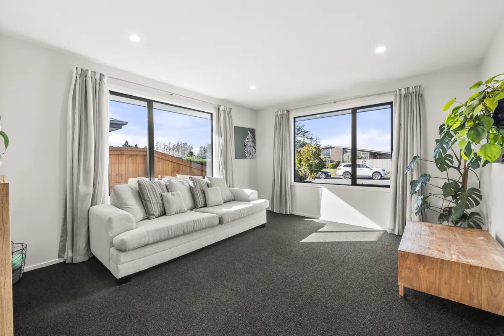13 Geoff Geering Drive, Netherby, Ashburton
$778,000
4
2
2
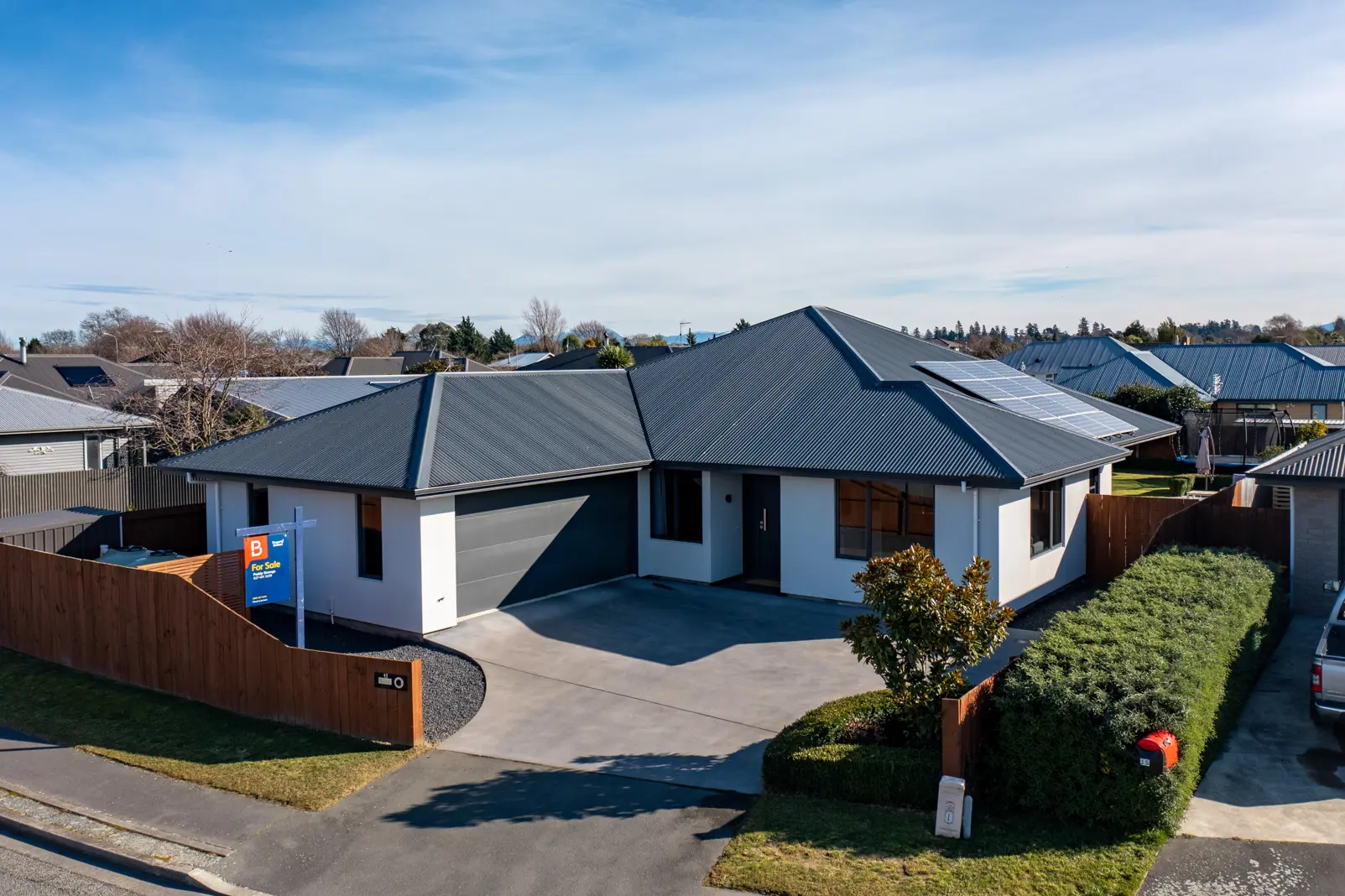
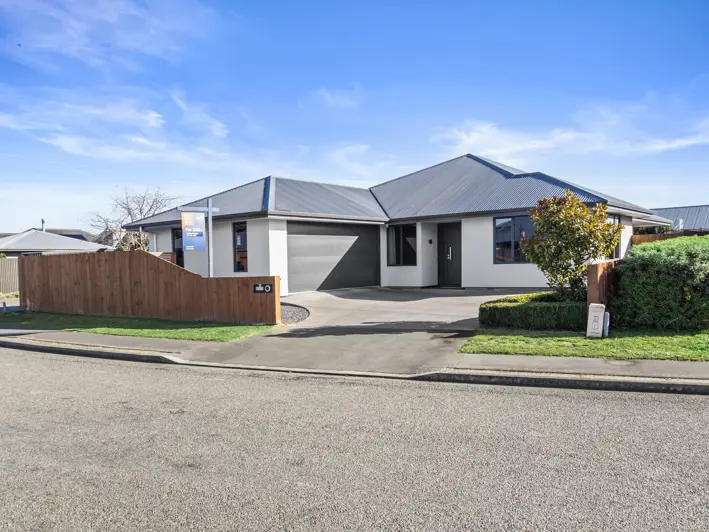
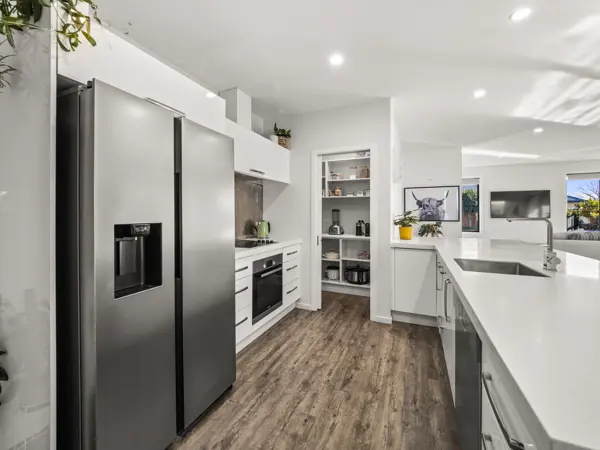
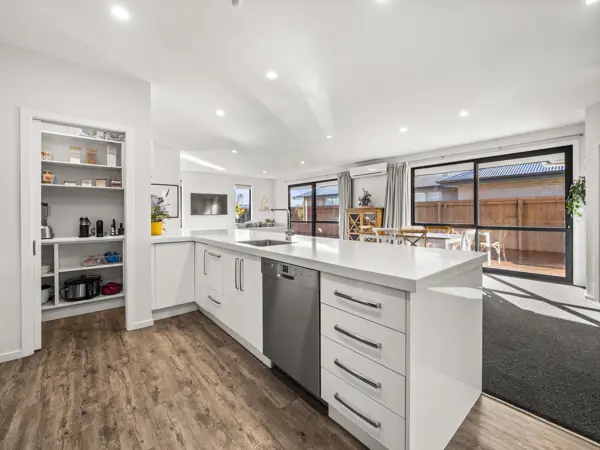
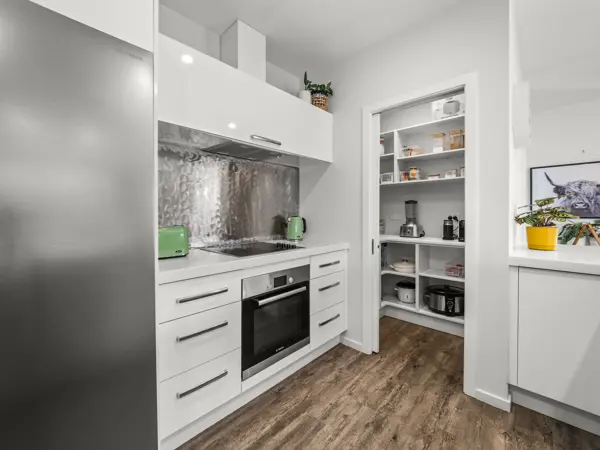
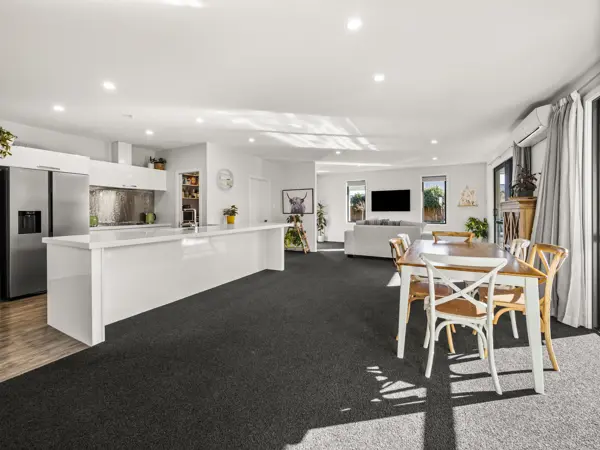
+15
Motivated vendors- action required
Action required- motivated vendors have plans- be quick or this opportunity will be lost. Welcome to your eco-friendly dream home, where modern meets sustainable design, right here in a desirable sub-division. Powered by the sun, this beautifully built residence features solar panels and rainwater storage, helping you live cleaner, smarter and more efficiently every day. With four spacious double bedrooms, there's room for everyone. The master suite is a true retreat, complete with a walk in robe and a stylish ensuite. The main bathroom offers both a bath and shower, perfect for families, plus a separate toilet with its own vanity. The well worked laundry is separate and with good joinery for storage. Step into the heart of the home - an open plan living and dining area that flows effortlessly into a sleek, modern kitchen with scullery, ideal for entertainers and families alike. The separate lounge is perfect for cozy nights in and privacy, while two heat pumps ensure year round comfort. The magic continues outdoors, where the living space opens out to a generous wrap around kwila deck - ideal for entertaining, relaxing or soaking up the sun in your private rear lawn and garden with an irrigation system in place. Storage is no issue, with a double internal access garage, off street parking and a garden shed to keep everything in place.
Chattels
13 Geoff Geering Drive, Netherby, Ashburton
Web ID
AU203832
Floor area
233m2
Land area
685m2
District rates
$3,682.71pa
Regional rates
$435.66pa
LV
$200,000
RV
$735,000
4
2
2
$778,000
View by appointment
Contact


