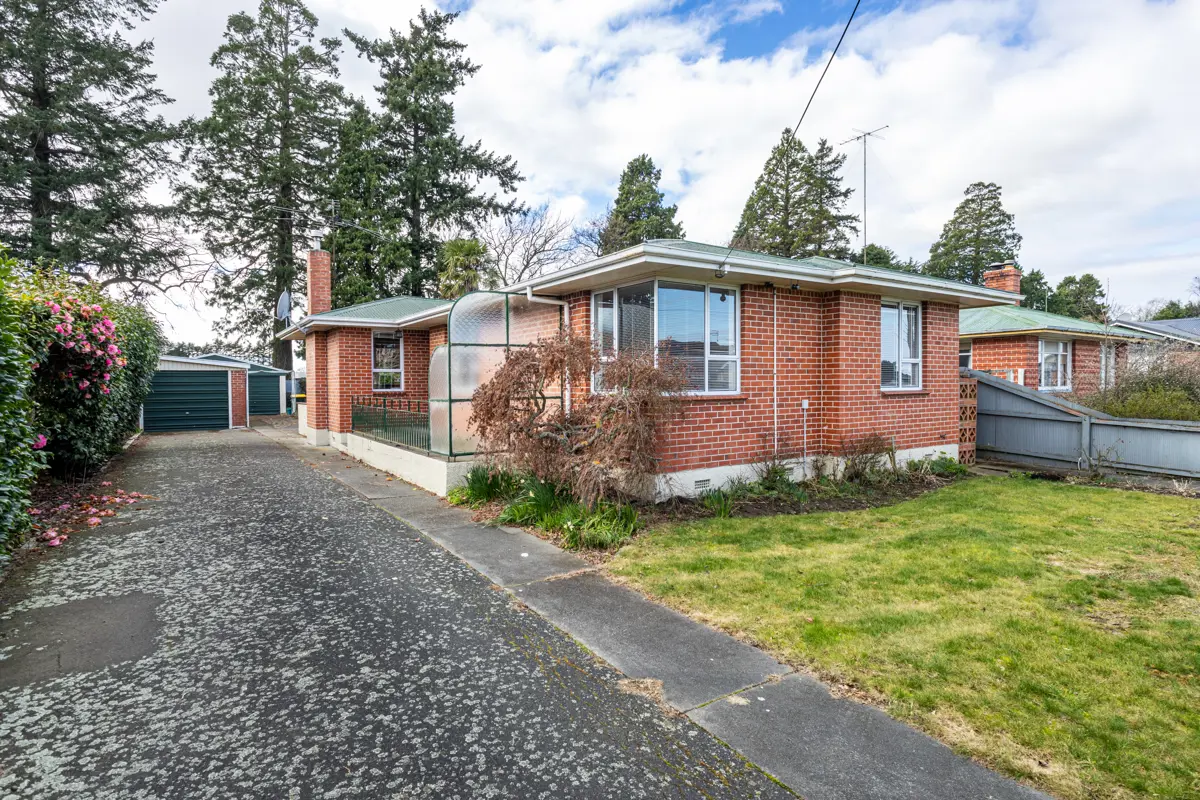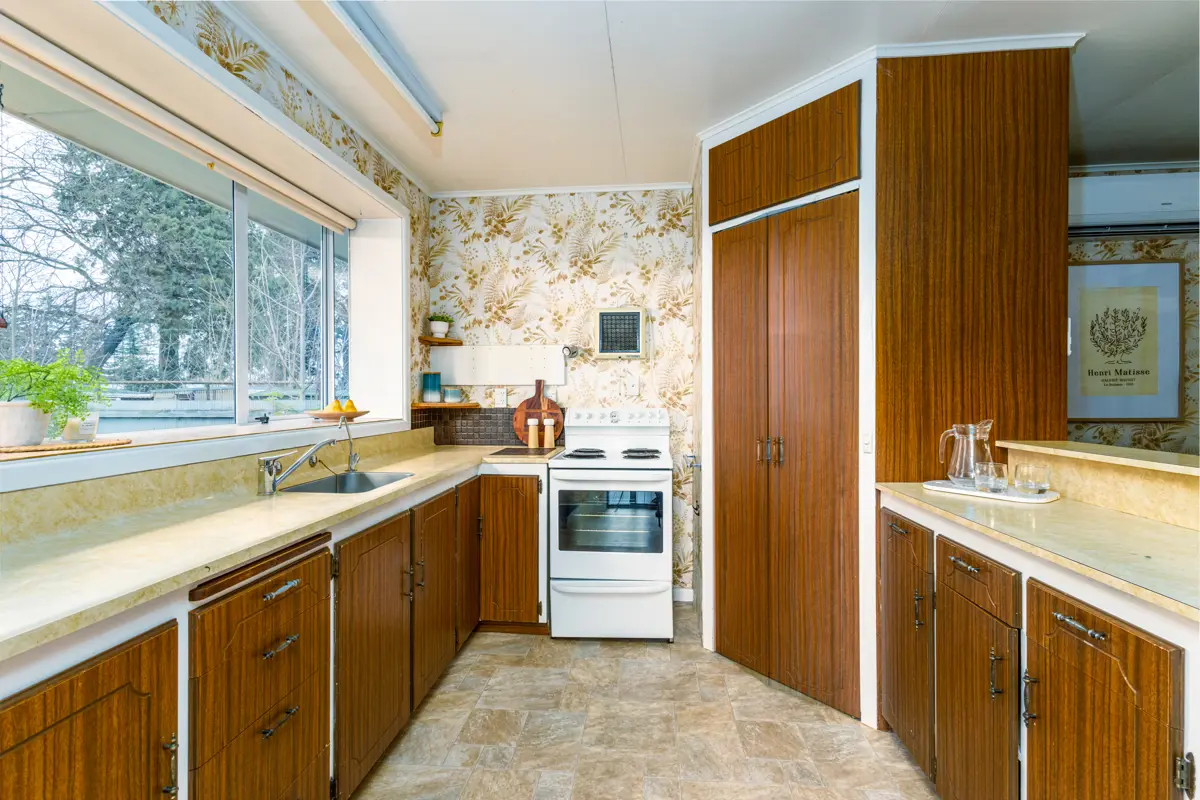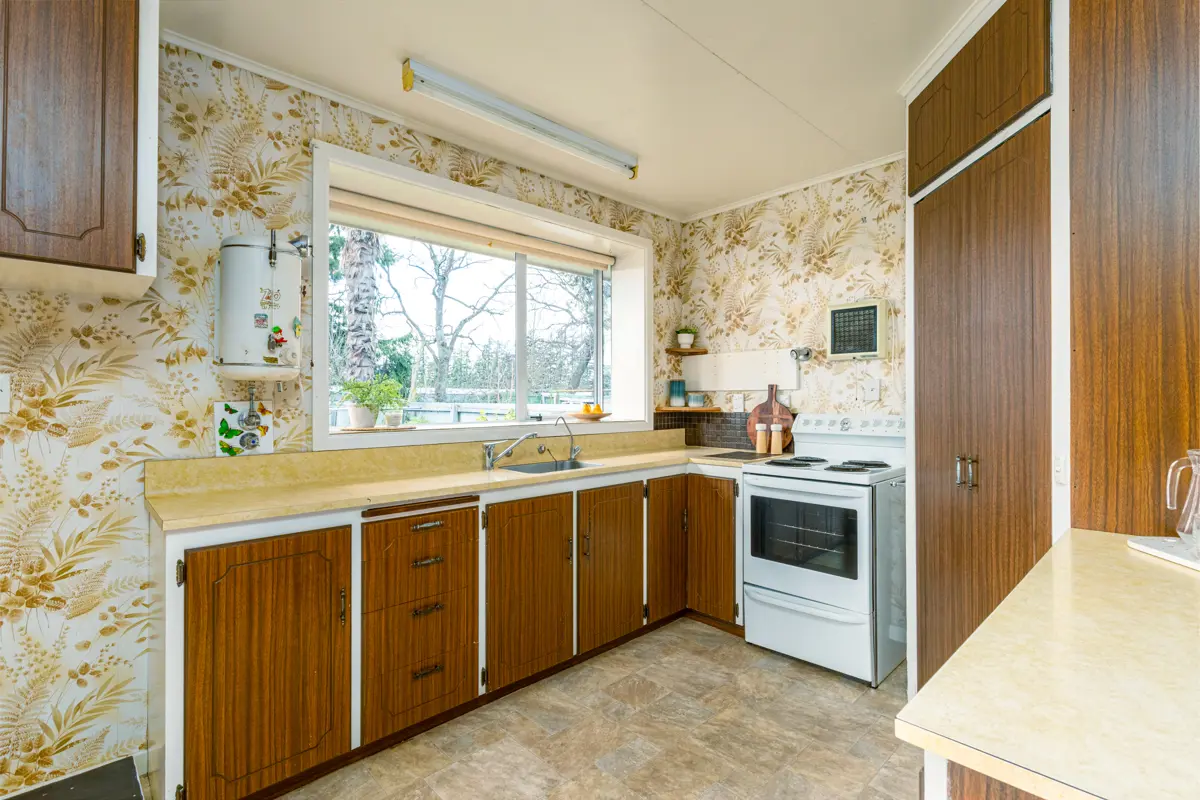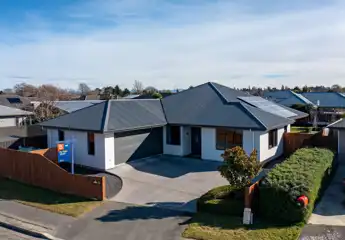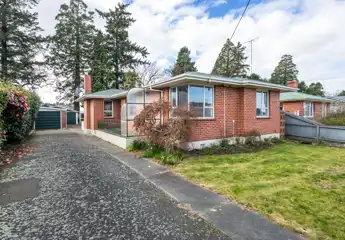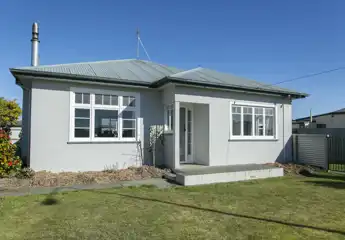51 Davis Crescent, Netherby, Ashburton
Buyers $425,000+
3
1
2
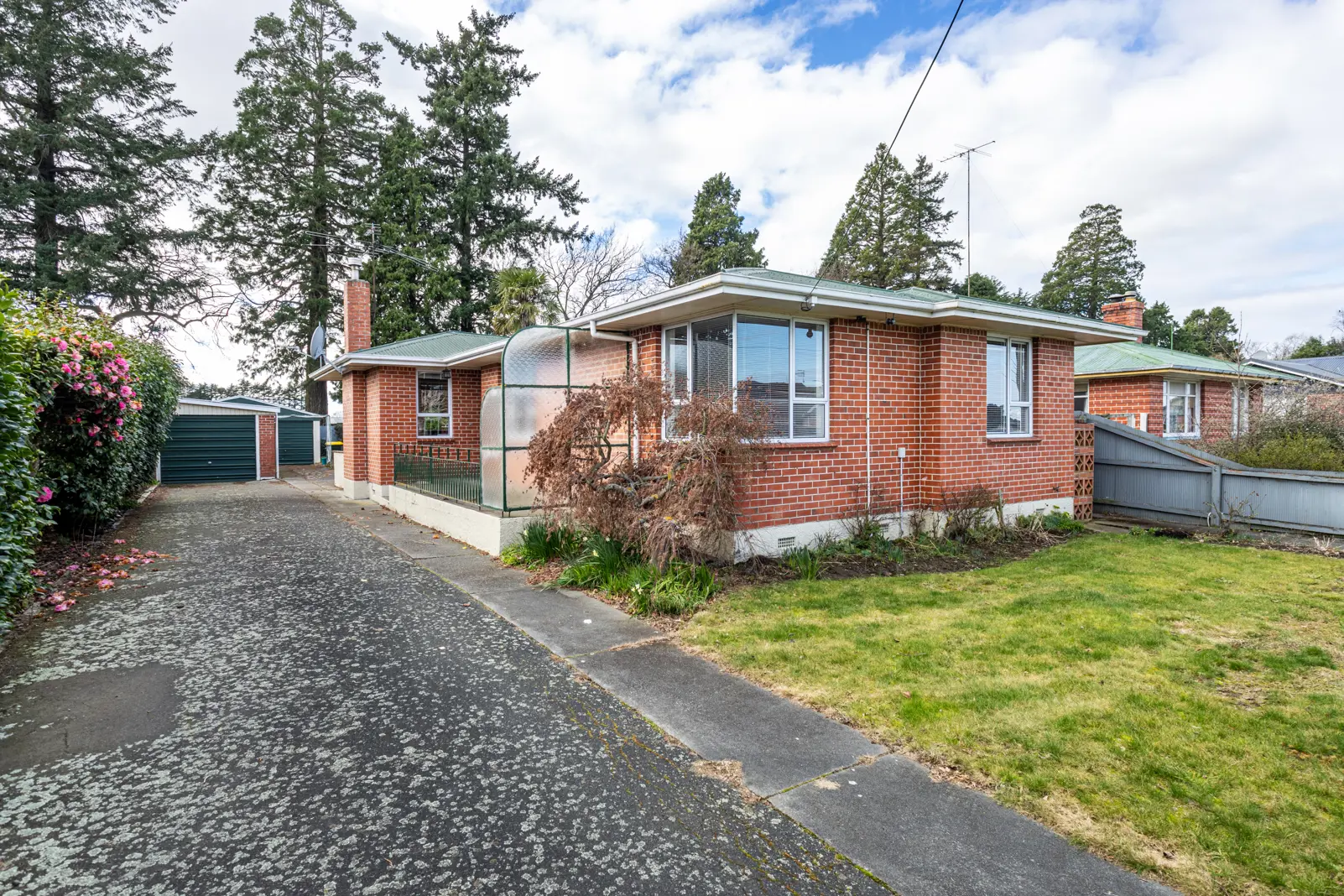
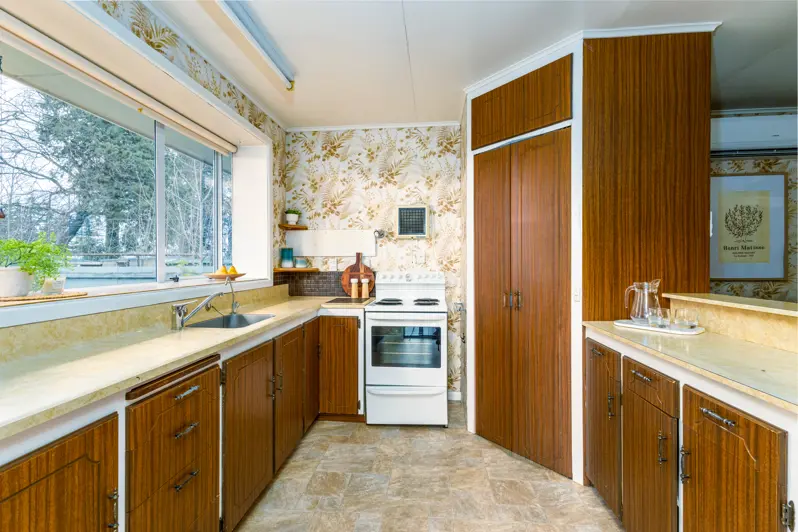
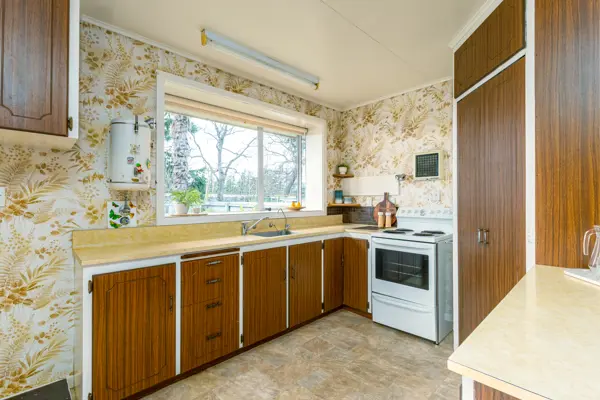
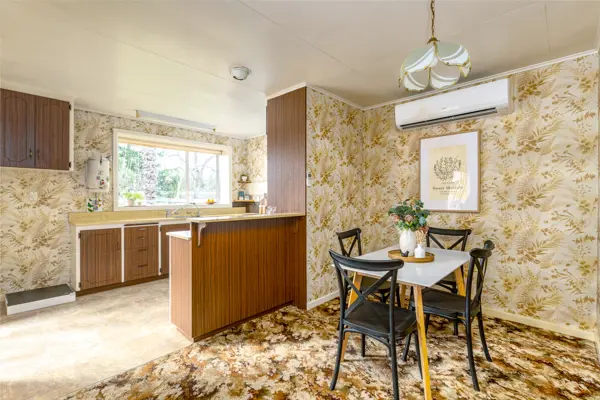
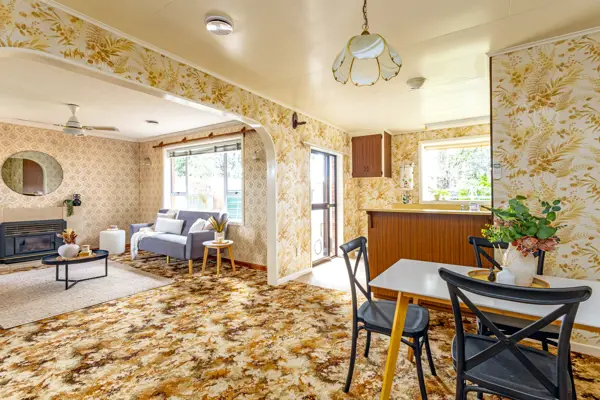
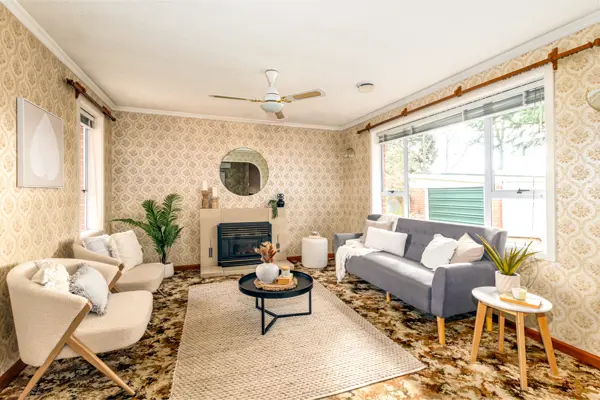
+17
Solid bones + endless potential
This well-loved, solid brick home is ready for its next chapter. Step inside to find original décor throughout, offering plenty of scope to update and style to your taste. The sunny kitchen, complete with a large pantry, overlooks the backyard – the perfect spot to keep an eye on the kids or simply enjoy the garden view. Flowing from here, the open-plan dining and living area is warmed by a heat pump, cooled by a ceiling fan, and supported by an HRV system for year-round comfort. Down the hall, you’ll discover two double bedrooms plus a smaller third bedroom, all with wardrobes. The bathroom features a shower and vanity, with a separate toilet for convenience. A functional laundry with extra storage offers easy outdoor access. Outside, two inviting patio areas give you plenty of options for soaking up the sun or entertaining friends. Storage won’t be an issue with a single garage plus an additional single garage – perfect for tools or hobbies. If you’ve been looking for a home you can renovate and enjoy, this one’s a must-see. Solid bones, sunny spaces, and endless potential – make it yours today!
Chattels
51 Davis Crescent, Netherby, Ashburton
Web ID
AU205829
Floor area
110m2
Land area
696m2
District rates
$3,156.95pa
Regional rates
$364.64pa
LV
$170,000
RV
$415,000
3
1
2
Buyers $425,000+
Upcoming open home(s)
Contact


