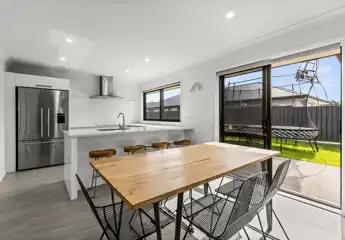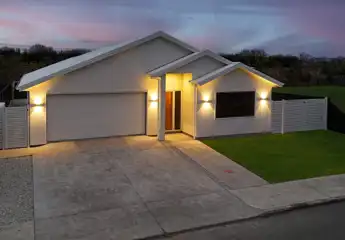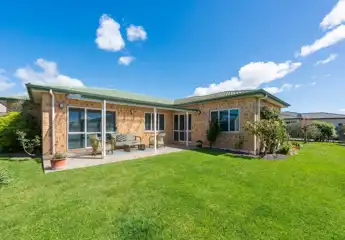Frimley, Hastings
By Negotiation
3
2
2
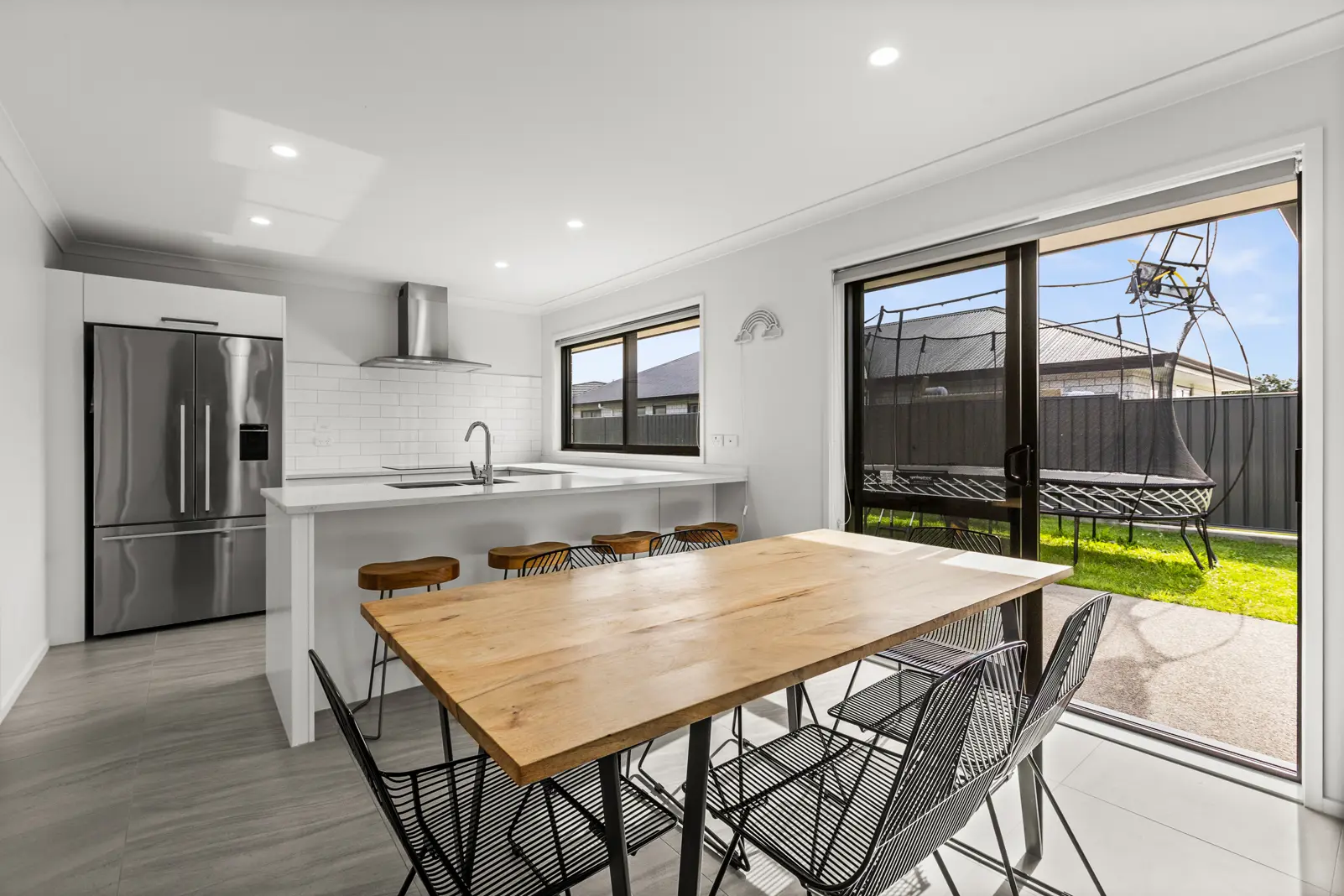
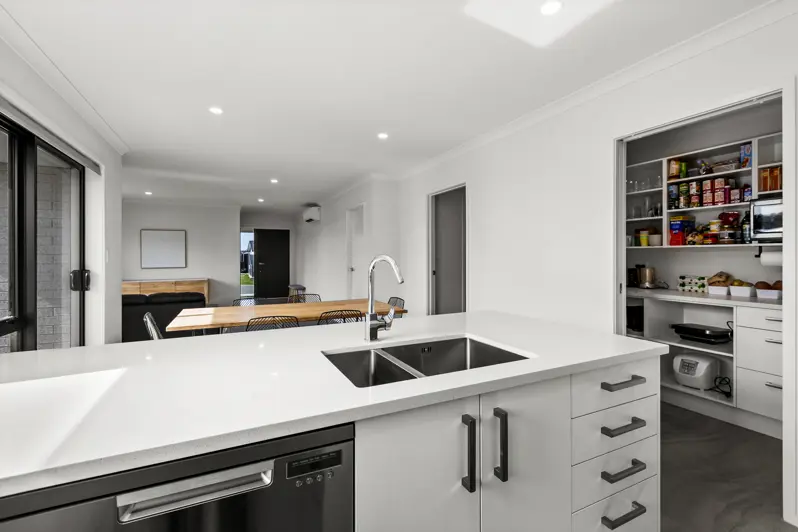
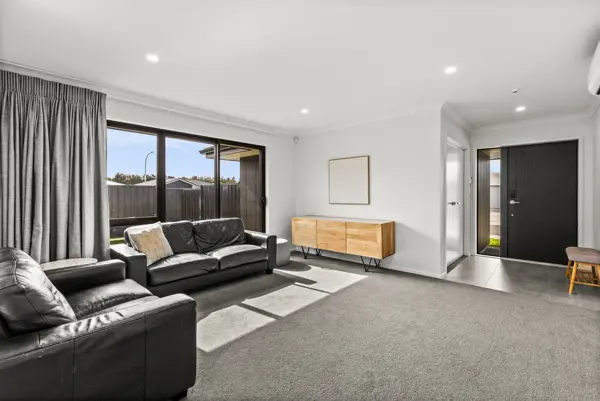
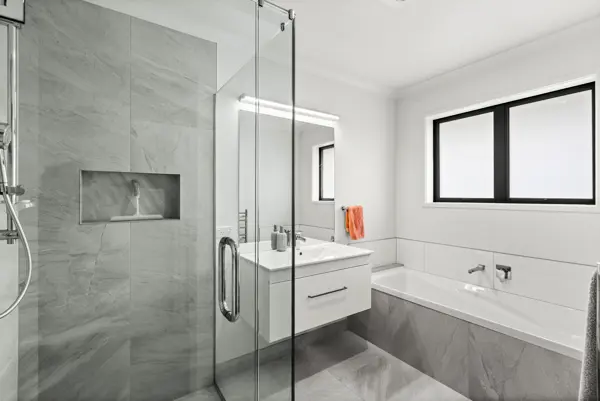
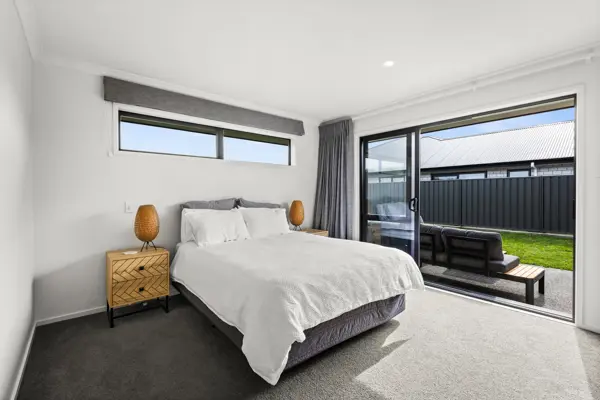
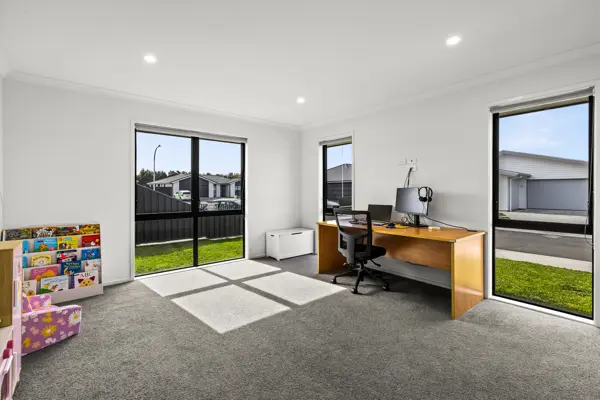
+11
Flourish in Frimley
Explore this beautifully appointed home, tucked away in a quiet cul-de-sac in the heart of sought-after Frimley. Spacious and inviting, it has been thoughtfully designed for harmonious family living, natural light and indoor/outdoor flow. Open the door to generous open-plan living, complemented by an additional lounge, the perfect retreat for children, guests, quiet evenings, or even a large home office. At the heart of the home is a sleek kitchen with a butler’s pantry, flowing seamlessly to the dining and living areas, while sliding doors open to a sun-soaked outdoor space ideal for entertaining. The master suite enjoys its own ensuite with a beautifully tiled, no frame shower, a heat pump to keep the temperature perfect for you all year round and a tranquil outlook with direct access to the outdoor area. The other rooms enjoy a bathroom with a bath, a beautifully tiled, no frame shower and a separate toilet, providing plenty of room for the whole family. A double internal garage provides secure parking and generous storage, adding to the ease of everyday living. The well-fenced section is a blank canvas, ready for you to create your ideal outdoor retreat, with plenty of lawn space for children and pets to enjoy. This stunning home is located close to cafes, Mitre 10 Sports Park, Frimley Park, Frimley shops, top schools, the hospital, and just minutes from Hastings CBD, this home delivers the perfect combination of lifestyle and location. Please contact Shona Patterson (0274061298) to view.
Chattels
Frimley, Hastings
Web ID
HU212866
Floor area
179m2
Land area
697m2
District rates
$4,913.00pa
Regional rates
$848.41pa
LV
$530,000
RV
$1,060,000
3
2
2
By Negotiation
View by appointment
Contact







