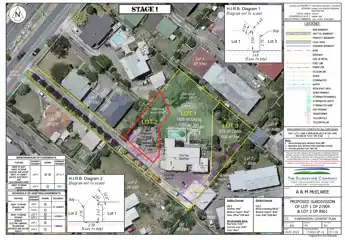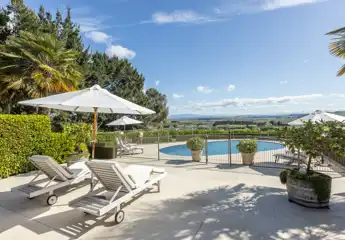17 Arihi Crescent, Frimley, Hastings
Buyers $995,000+
3
2
2
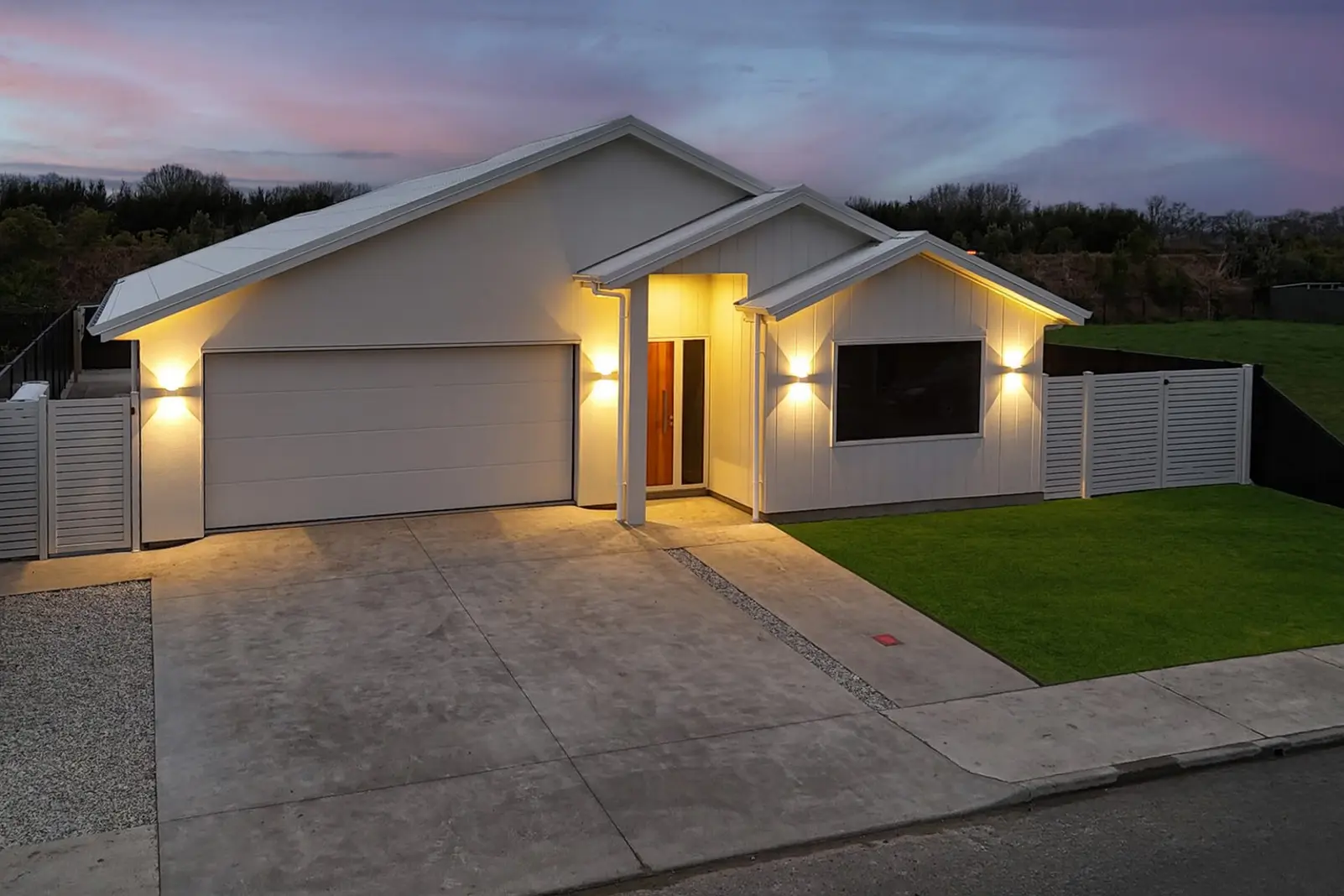
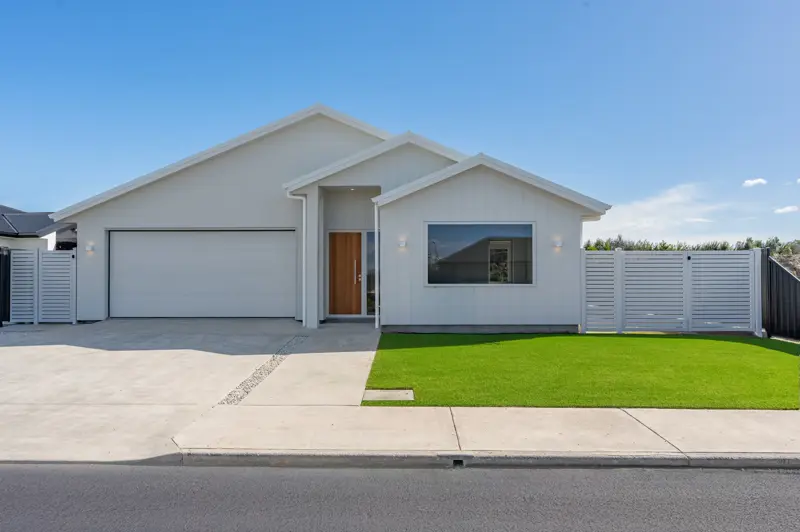
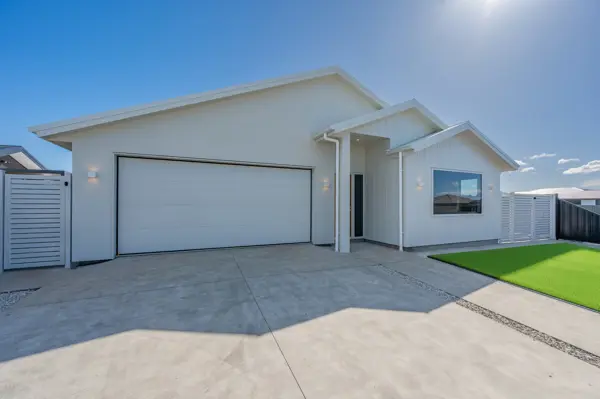
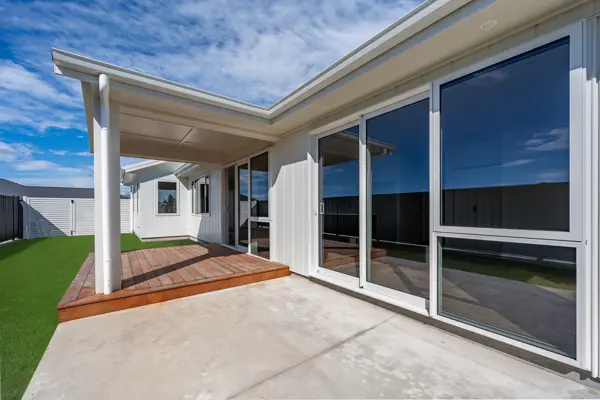
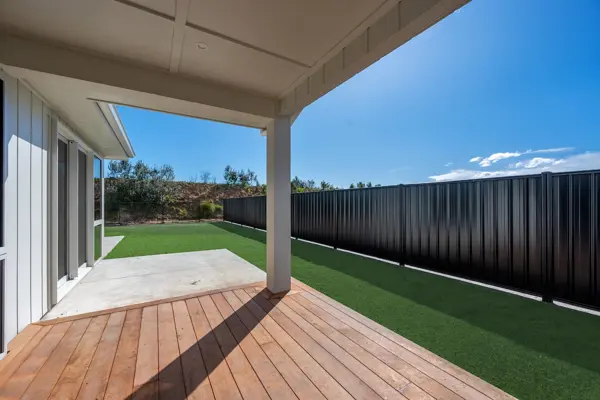
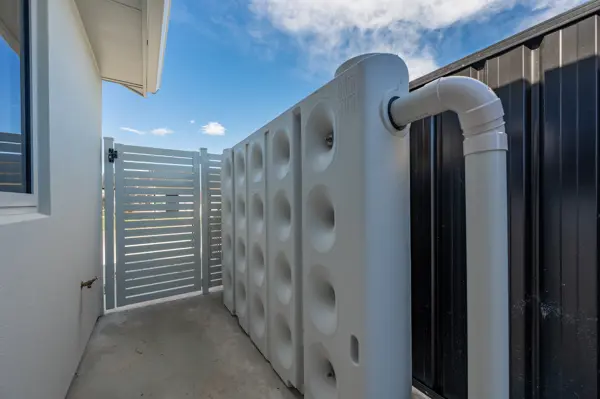
+25
Modern living with style, space and comfort
Situated in one of Frimley's most desirable neighbourhoods, this beautifully presented home delivers the perfect combination of modern design and everyday practicality. Built with quality in mind, the 193m2 residence offers three generous bedrooms, including a master with ensuite, alongside a spacious family bathroom. A dedicated study nook adds versatility - ideal for remote work, homework, or managing household life. The heart of the home is the light-filled open-plan living, where a sleek modern kitchen with butler's pantry flows effortlessly into the dining and lounge. Stackable doors extend the living outdoors to a large covered patio, creating the ultimate space for year-round entertaining. Set on a 584m2 section, the property provides a secure double integral garage, a generous backyard for children and pets, and plenty of scope for further landscaping to make it your own. Move-in ready and finished to a high standard, this home is perfectly suited to families, professionals, or downsizers seeking style and convenience in a prime location. Deadline Sale (unless sold prior) closes 4.00pm Thursday 20th November 2025
Chattels
17 Arihi Crescent, Frimley, Hastings
Web ID
HVU214426
Floor area
193m2
Land area
584m2
District rates
$3204.82pa
Regional rates
$538.28pa
LV
$485,000
RV
$1,140,000
3
2
2
Buyers $995,000+
View by appointment
Contact






