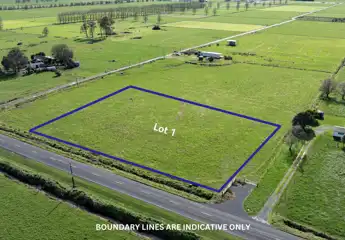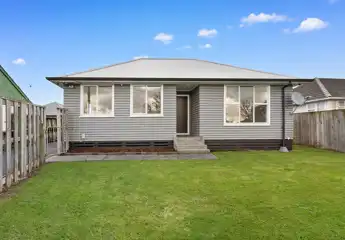23 Grange Avenue, Nawton, Hamilton City
By Negotiation
3
1
1
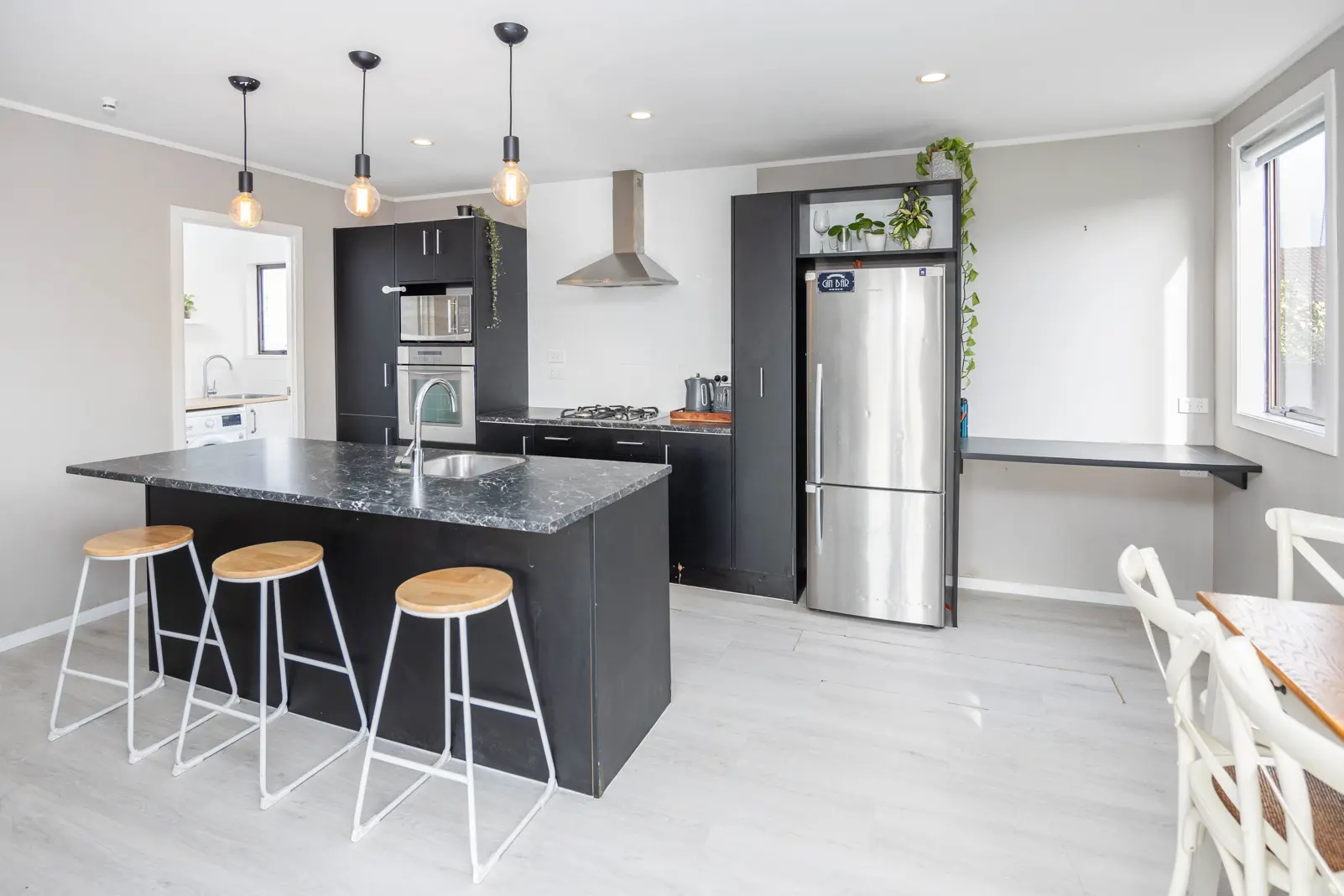
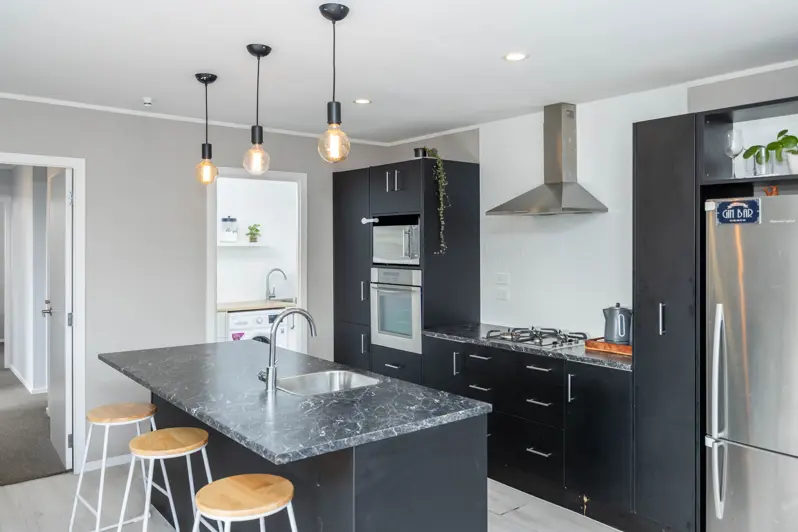
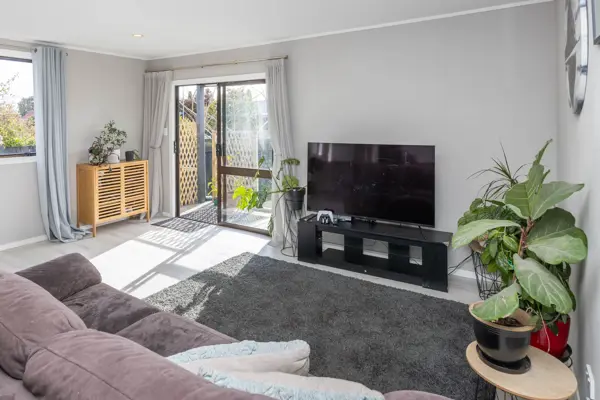
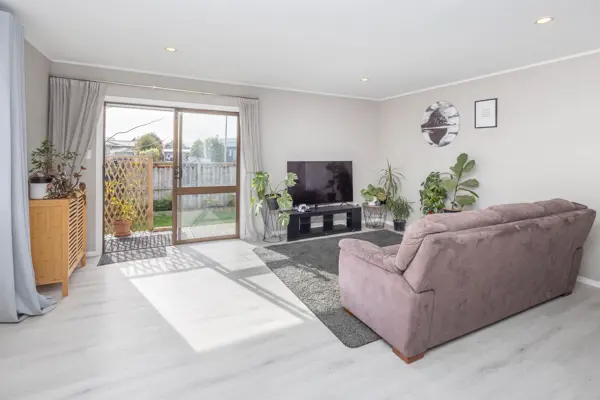
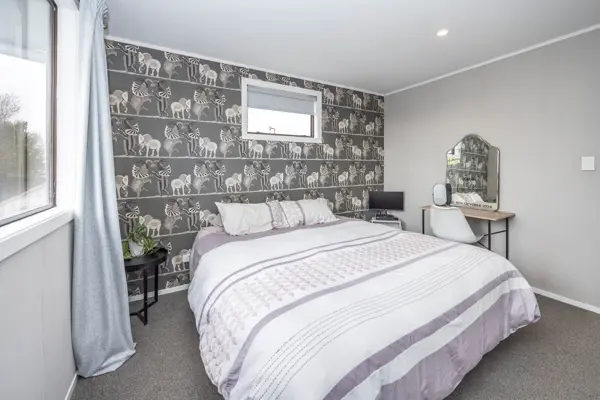
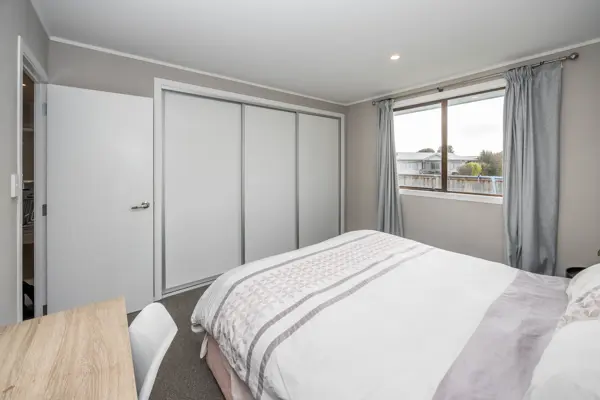
+6
Start here, grow here
Step inside this light-filled three-bedroom home and picture the life you could create here. With open plan living that flows onto a small deck, it's the perfect spot for morning coffee or evening chats. The modern bathroom with a bath, separate toilet, and separate laundry keep life practical, while the fully fenced section offers safety and space for children or pets. Easy-care gardens mean more time to enjoy life, and the single garage with workshop provides room for hobbies or storage. Schools are within walking distance, public transport is right across the road, and a shopping centre nearby makes daily errands a breeze. Whether you're stepping onto the property ladder, searching for your next project, an investment, or simply wanting a place to call home, this is an opportunity worth seeing for yourself. Come along, take a look, and imagine the life you could build here.
Chattels
23 Grange Avenue, Nawton, Hamilton City
Web ID
TWU195334
Floor area
90m2
District rates
$3,131.46pa
Regional rates
$502.88pa
LV
$305,000
RV
$560,000
3
1
1
By Negotiation
View by appointment
Contact







