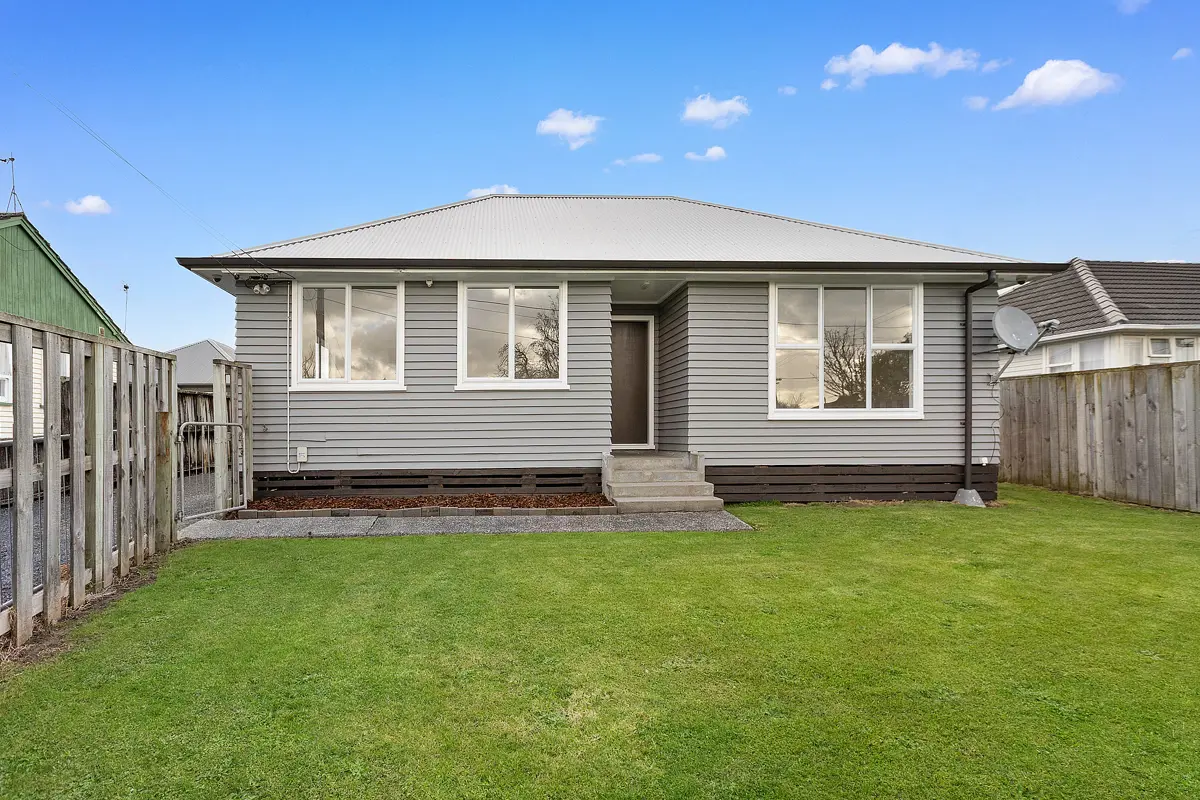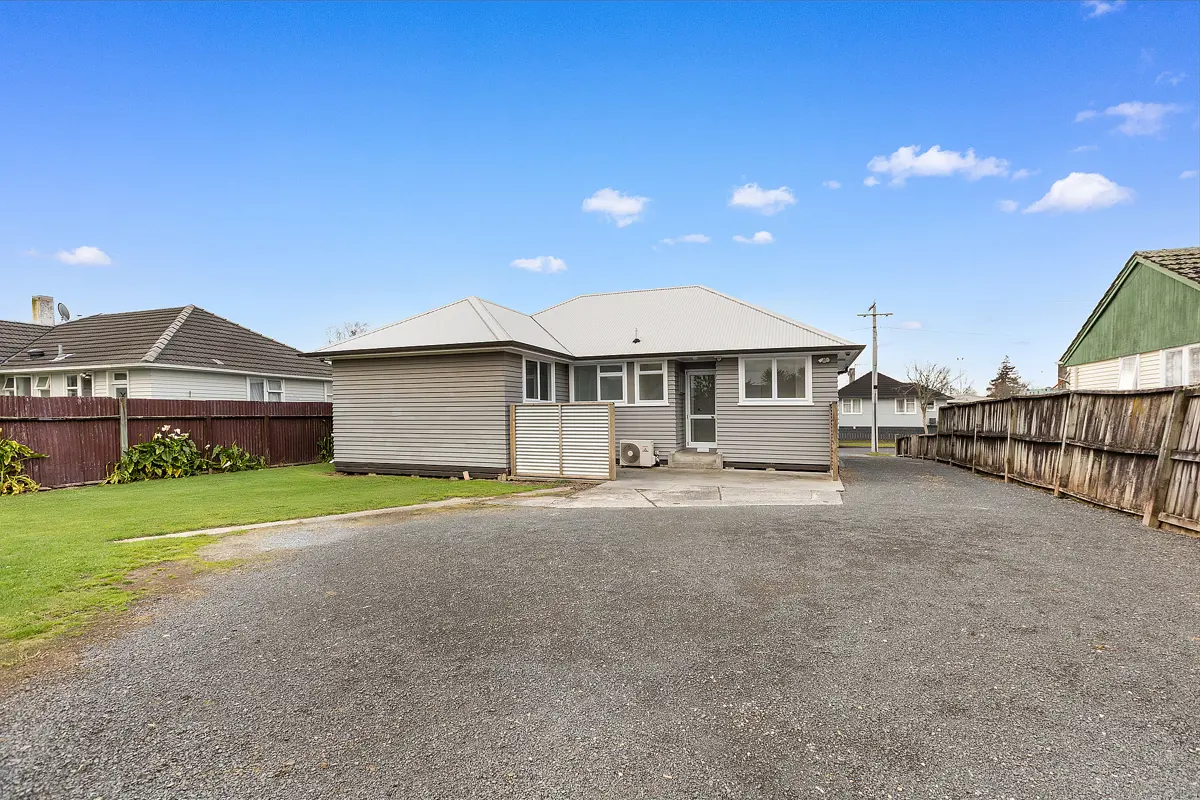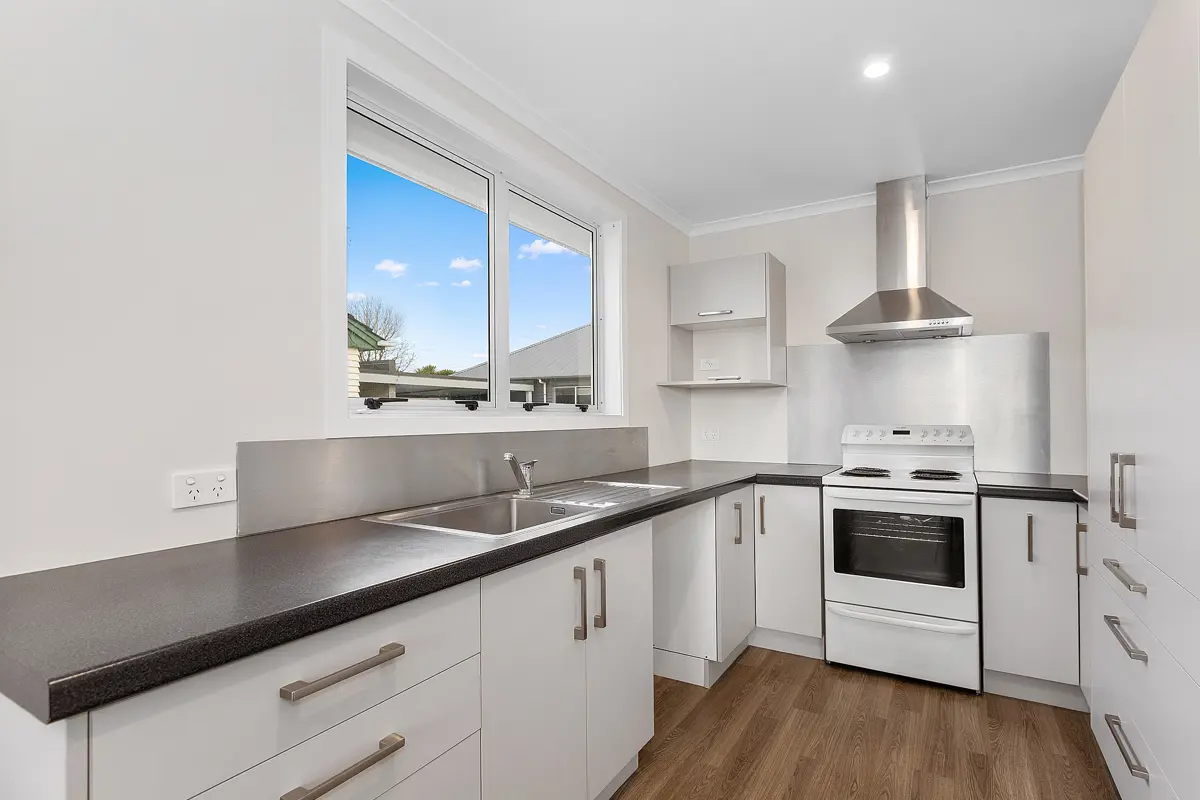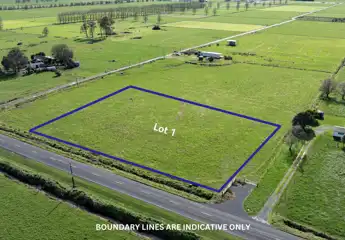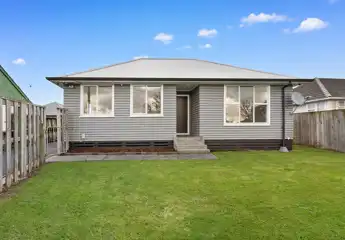18 Byron Road, Enderley, Hamilton City
$579,000
3
1
2
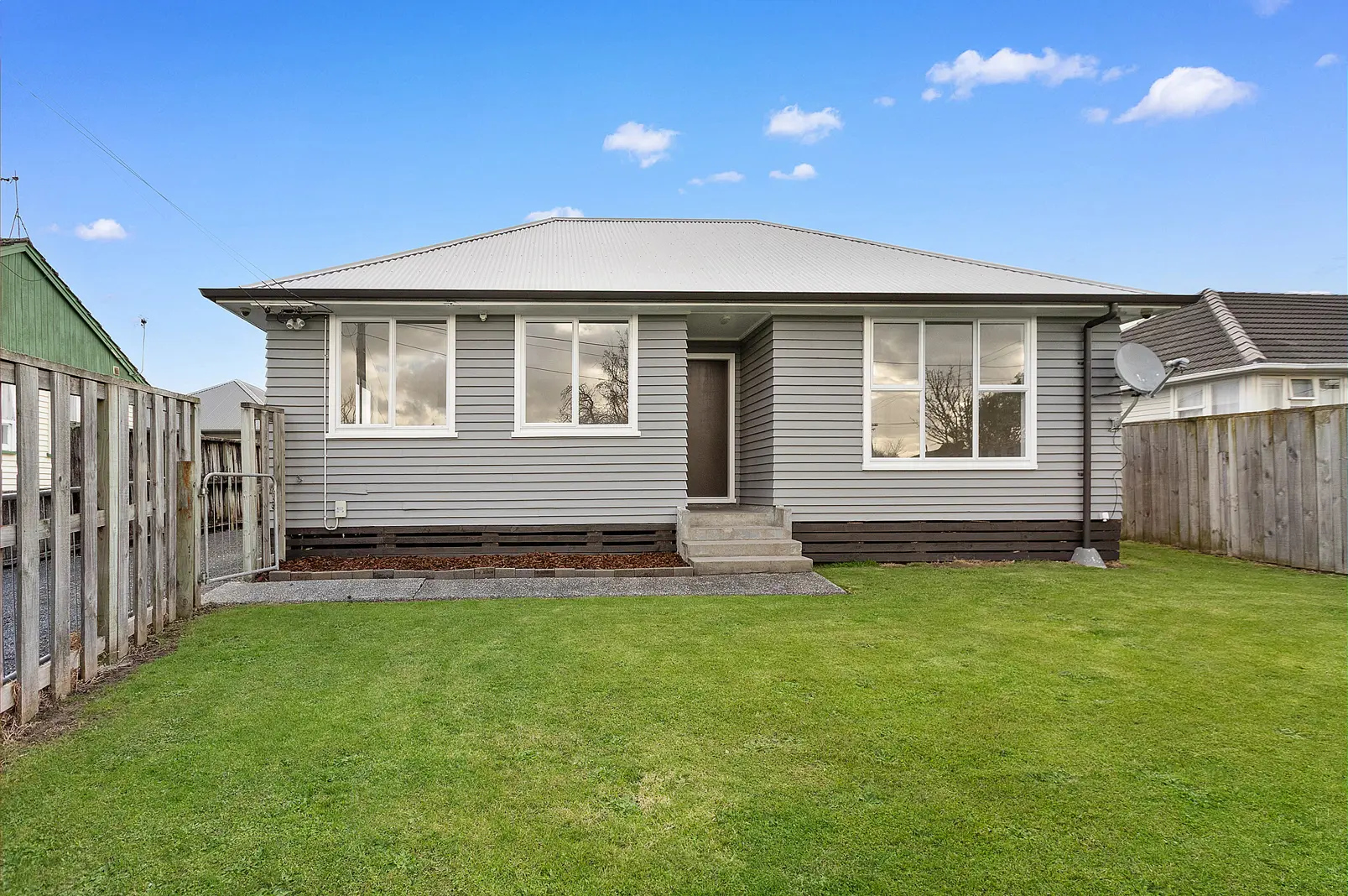
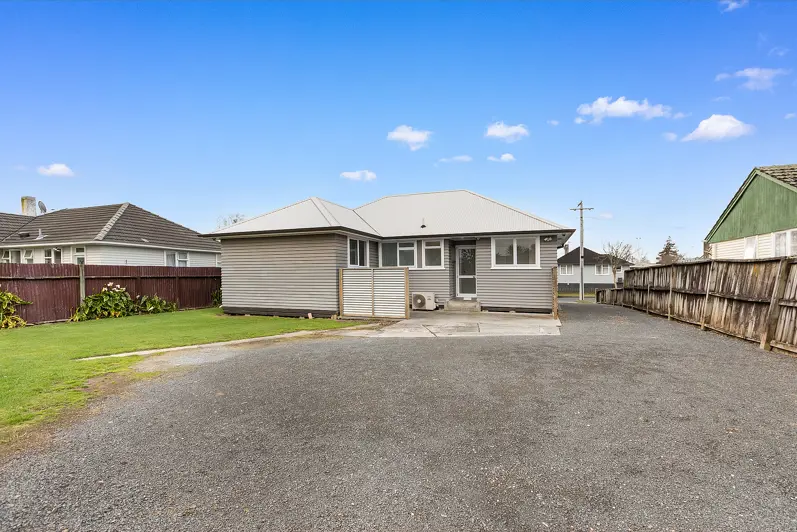
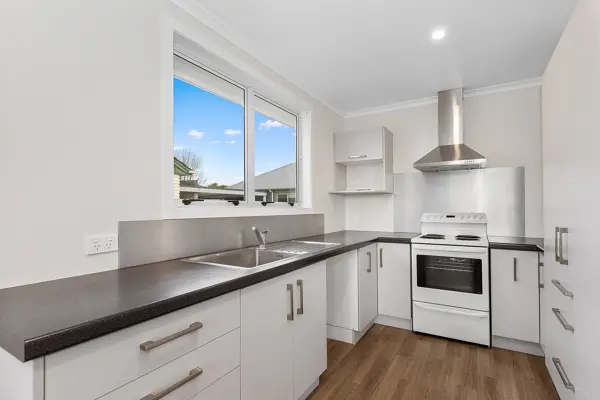
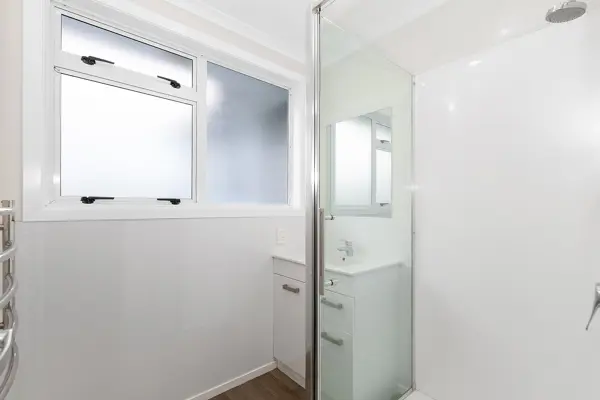
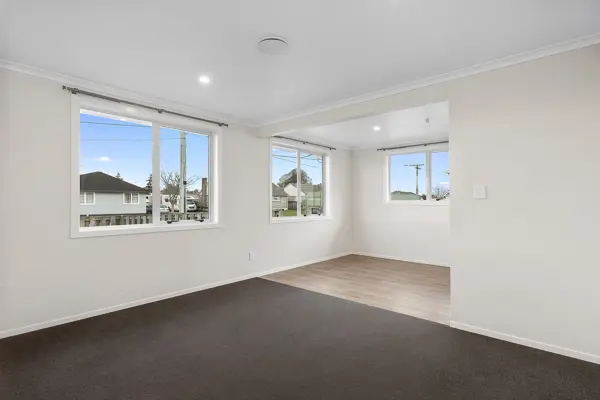
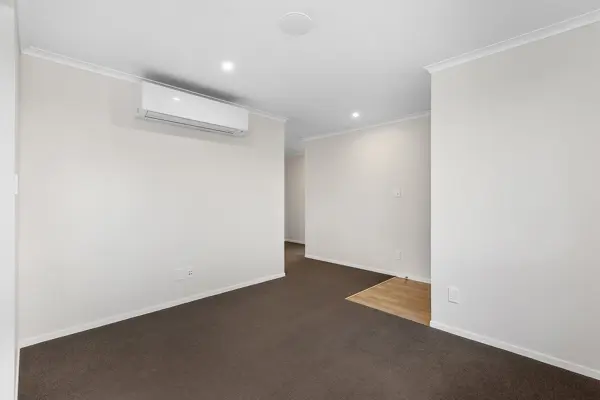
+10
Priced to sell - act fast
Positioned on a generous 693m² (more or less) fully fenced section, this solid weatherboard home offers immediate comfort and exciting possibilities for the future. Tastefully updated for modern living, the 102m² floor plan features a modernised kitchen and bathroom, three generous double bedrooms all with built-in wardrobes and a light-filled living area that’s perfect for relaxing or entertaining. Year-round comfort is ensured with a heat pump and insulation throughout the walls, ceiling, and underfloor. Outside, the spacious backyard provides a safe, secure area for children and pets to enjoy. A standalone double garage completes the package, adding practicality to this well-rounded property. Whether you’re upsizing, investing, or simply looking for a place to call your own, this inviting property could be the dream home you’ve been waiting for.
Chattels
18 Byron Road, Enderley, Hamilton City
Web ID
MOU208442
Floor area
102m2
Land area
693m2
District rates
$2,888.64pa
Regional rates
$466.99pa
LV
$315,000
RV
$500,000
3
1
2
$579,000
View by appointment
Contact


