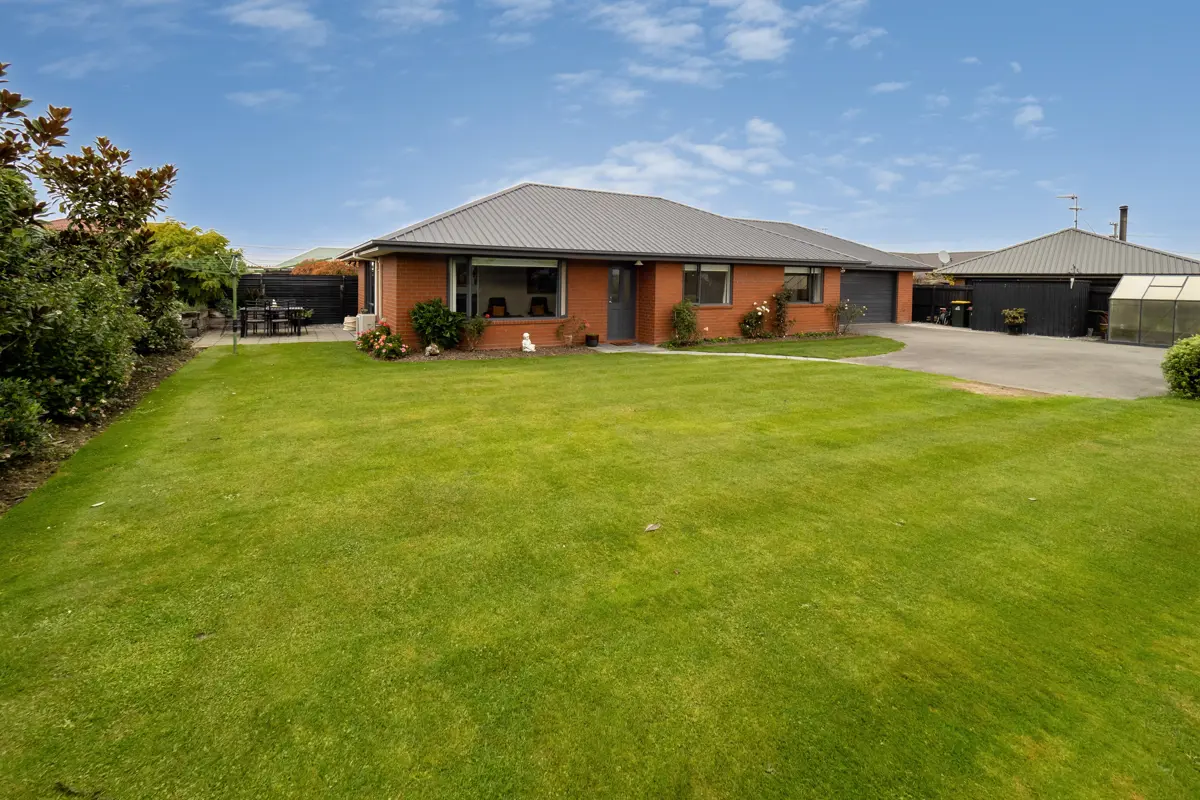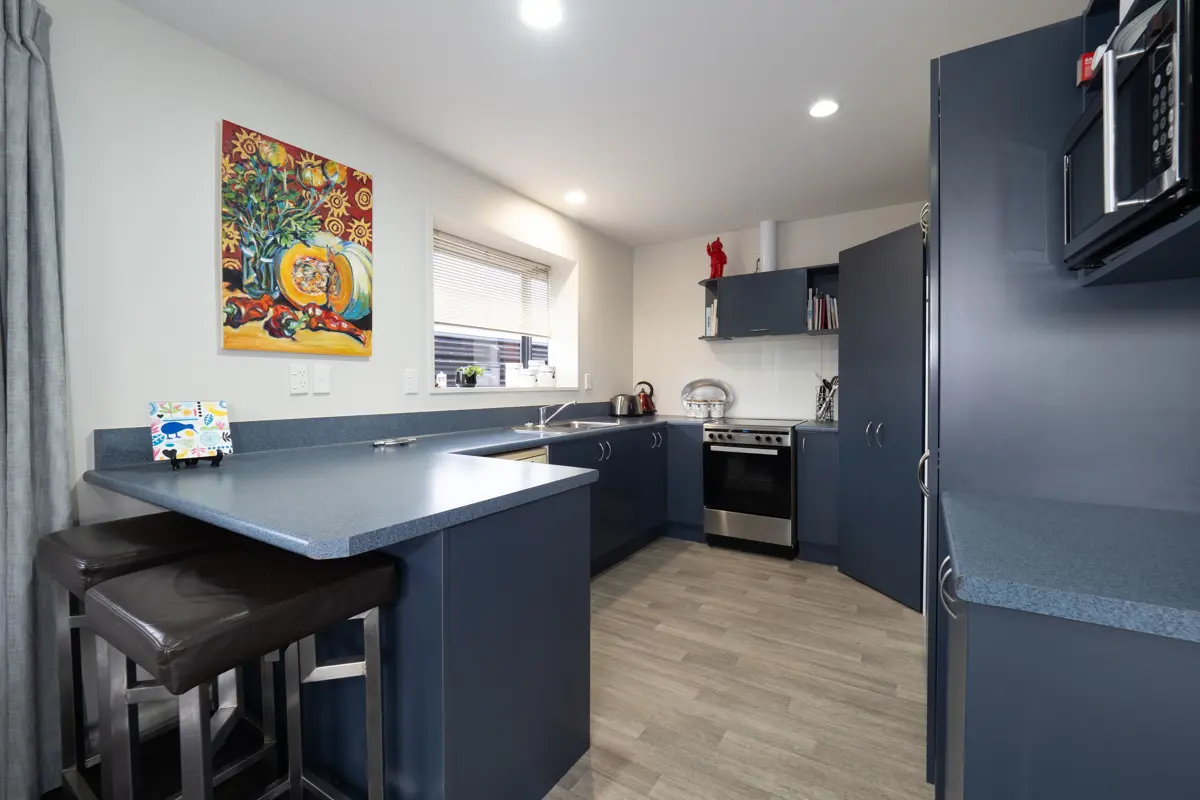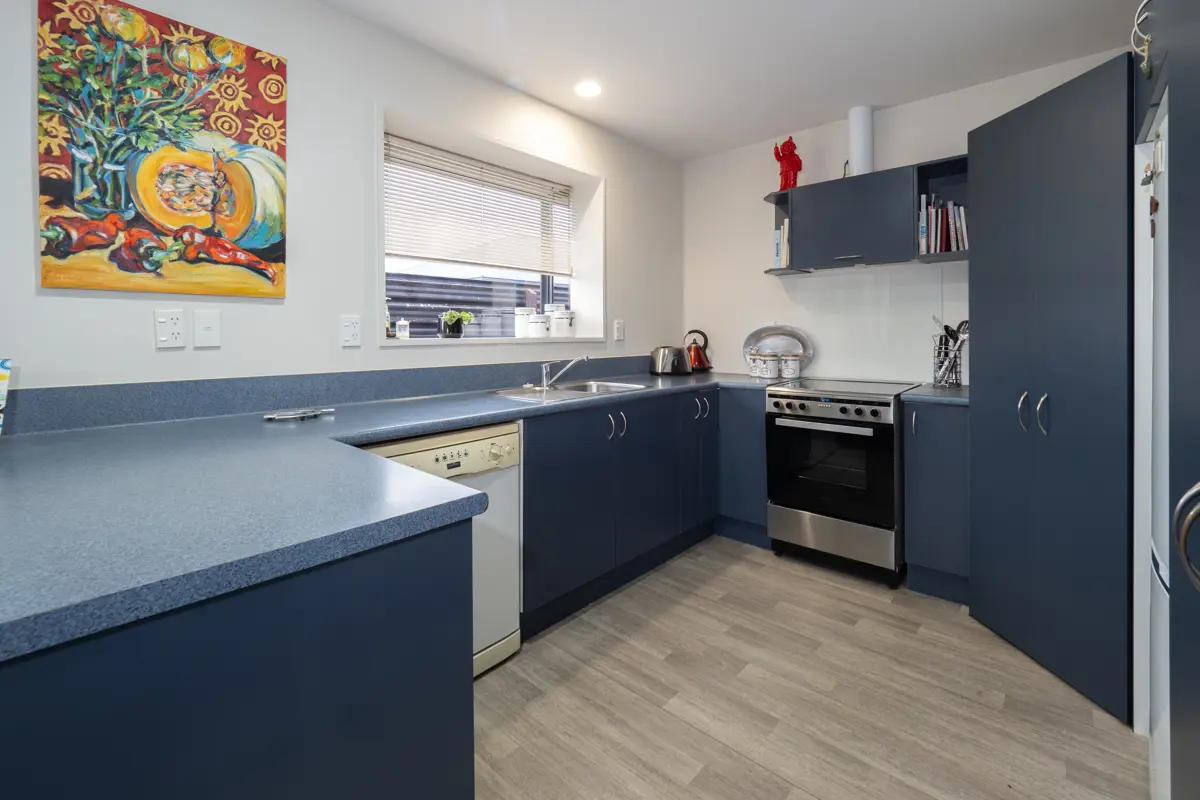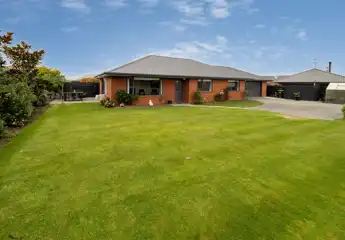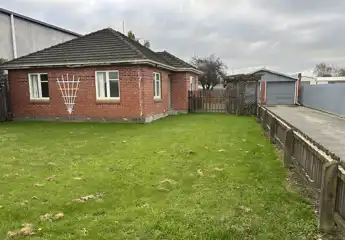13B Wilkin Street, Tinwald, Ashburton
Buyers $580,000+
3
1
2
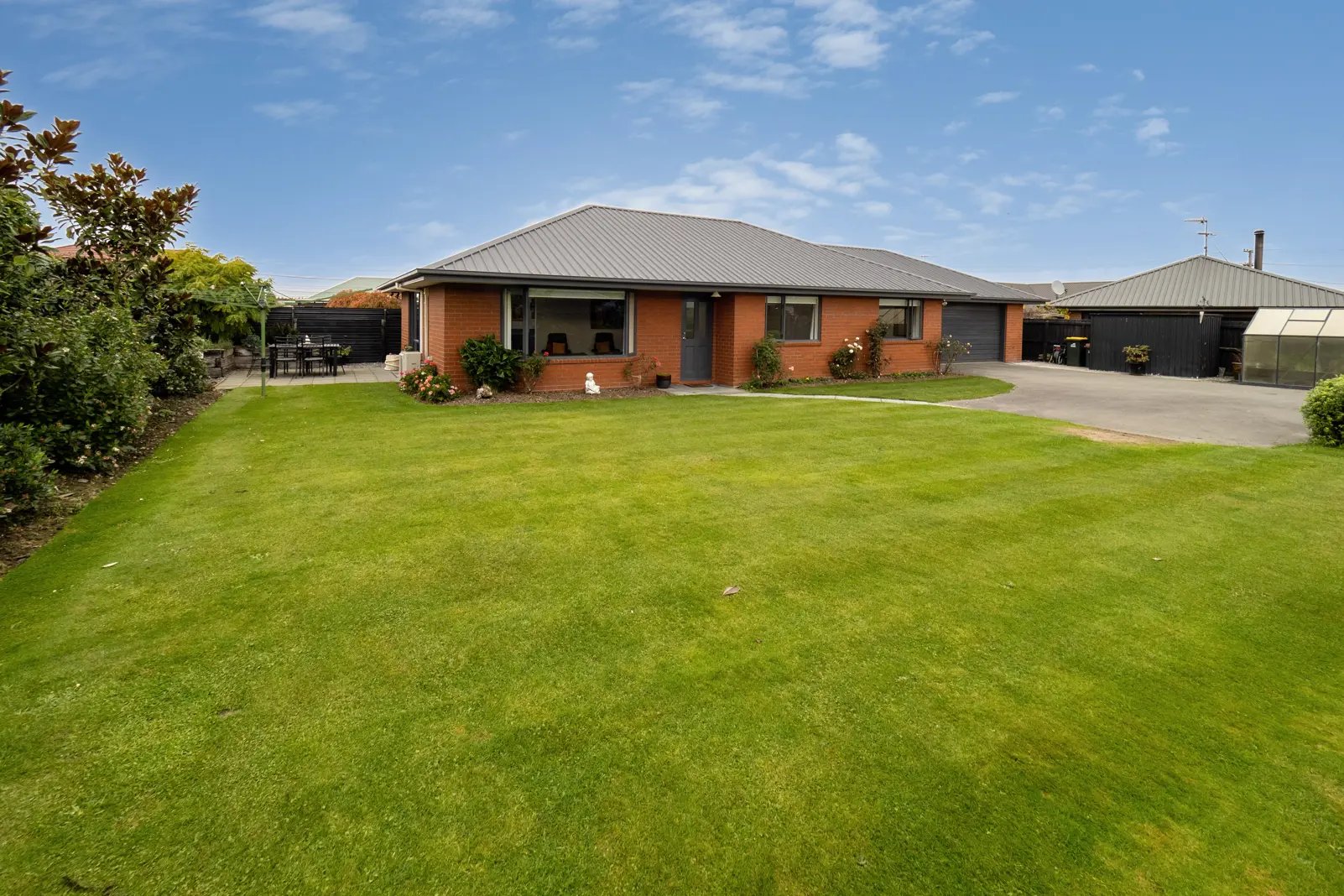
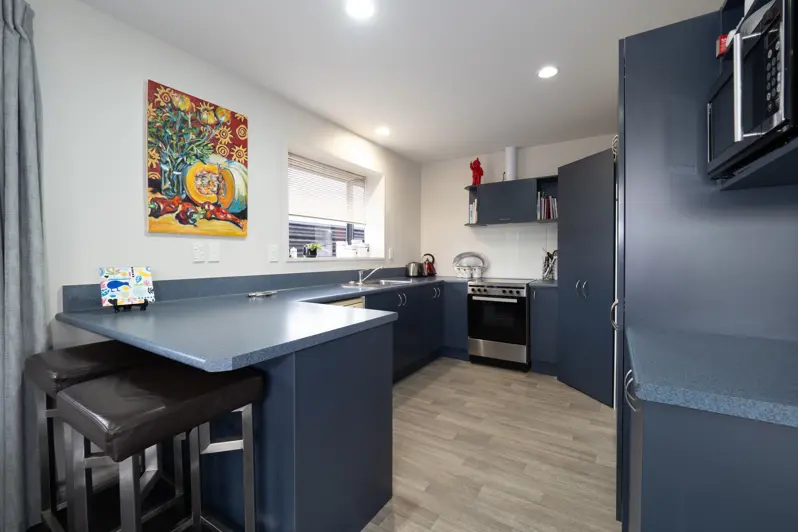
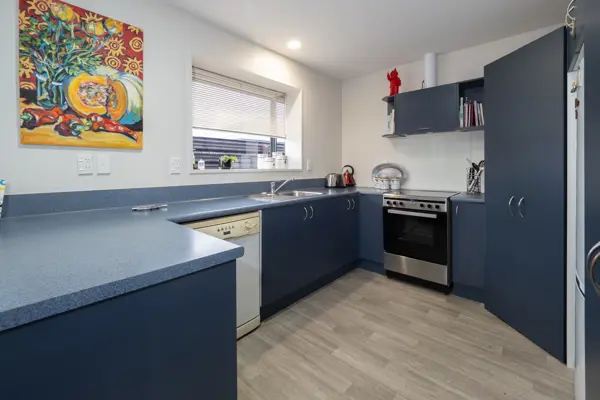
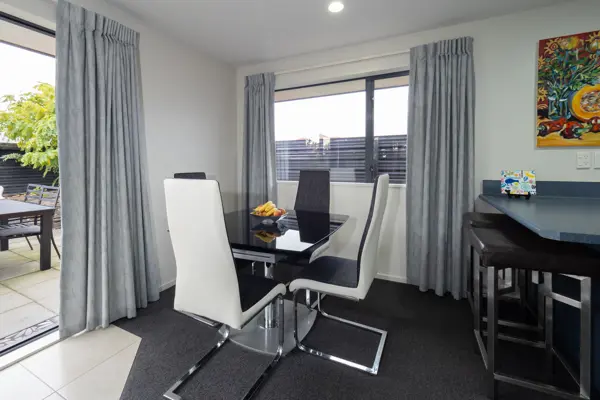
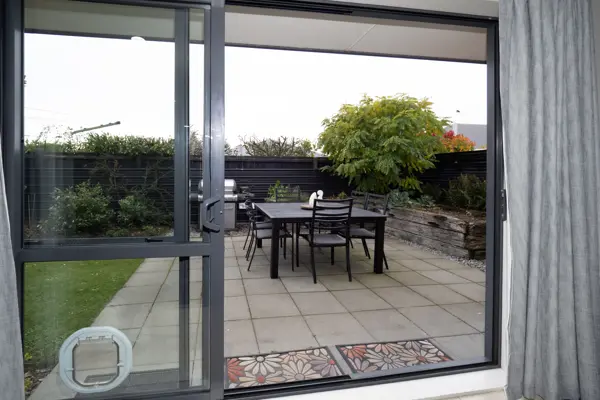
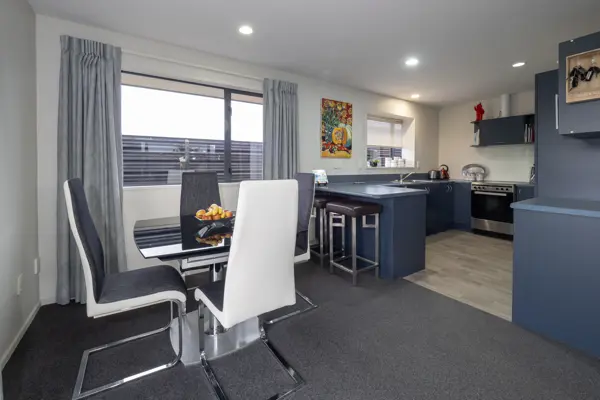
+11
Easy living at its best
Tucked privately at the end of a shared driveway, this immaculate home - built in the 2000s - offers comfortable, easy care living in a peaceful setting. The heart of the home is a sunny, open-plan kitchen, dining and living area that captures all day warmth and light, with a sliding door opening to a sheltered patio - perfect for relaxing or entertaining. Some recent interior painting adds a fresh, modern touch throughout. All three bedrooms are genuine doubles, each with built-in robes, and the home offers excellent storage throughout. The main bathroom features a separate shower, bath and vanity, with a standalone toilet for added convenience. Outside, the fully fenced section is low maintenance yet practical - has parking room for a campervan and is complete with a garden shed and a glasshouse for keen gardeners. Ideal for downsizers, first home buyers or small families looking for a private, well presented home in a quiet location. Be quick to view - homes like this are always in demand. Deadline sale Wednesday 18th June, 2.00pm
Chattels
13B Wilkin Street, Tinwald, Ashburton
Web ID
AU104348
Floor area
160m2
Land area
830m2
District rates
$3,261.11pa
Regional rates
$350.27pa
LV
$195,000
RV
$550,000
3
1
2
Buyers $580,000+
View by appointment
Contact

