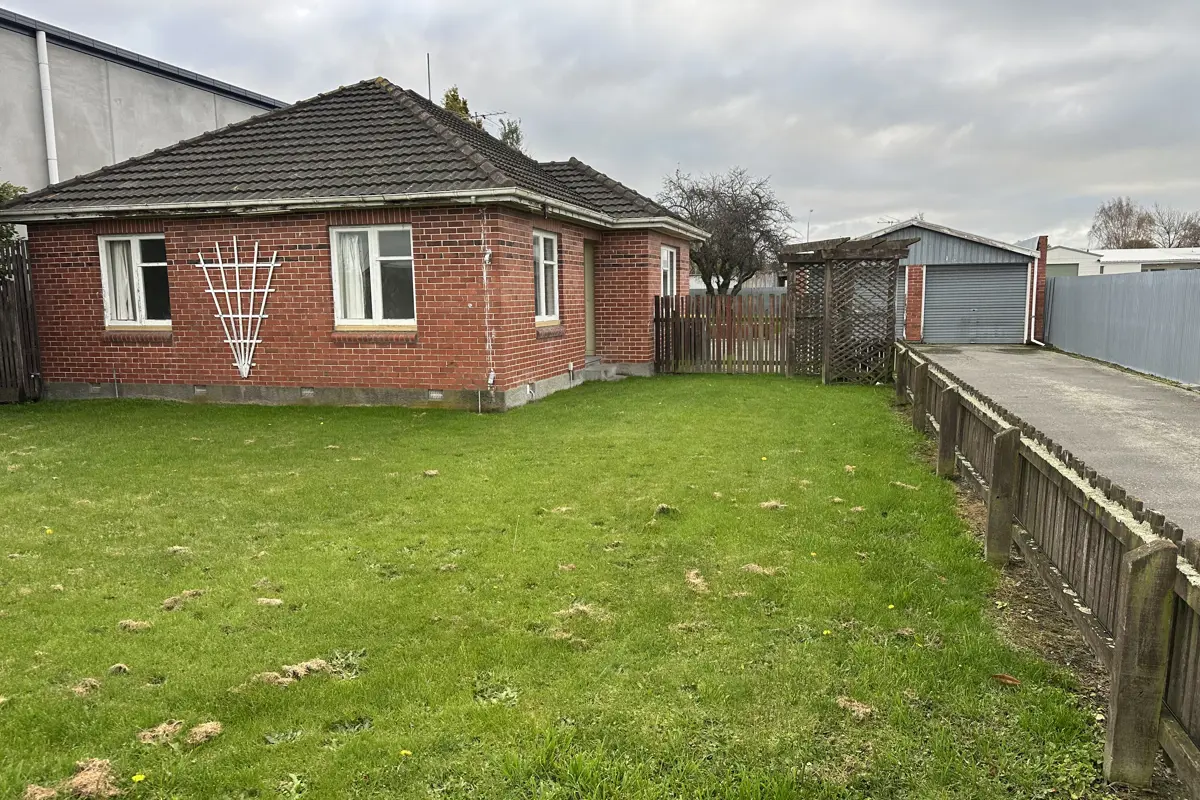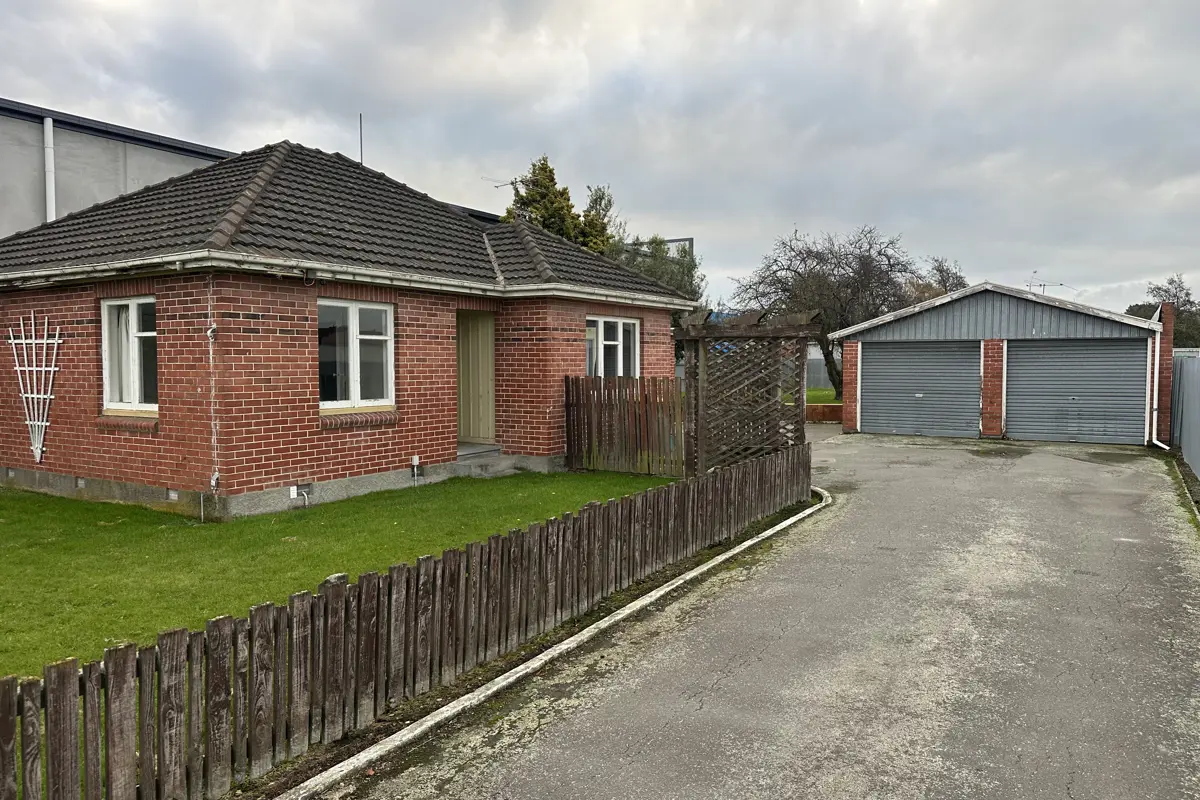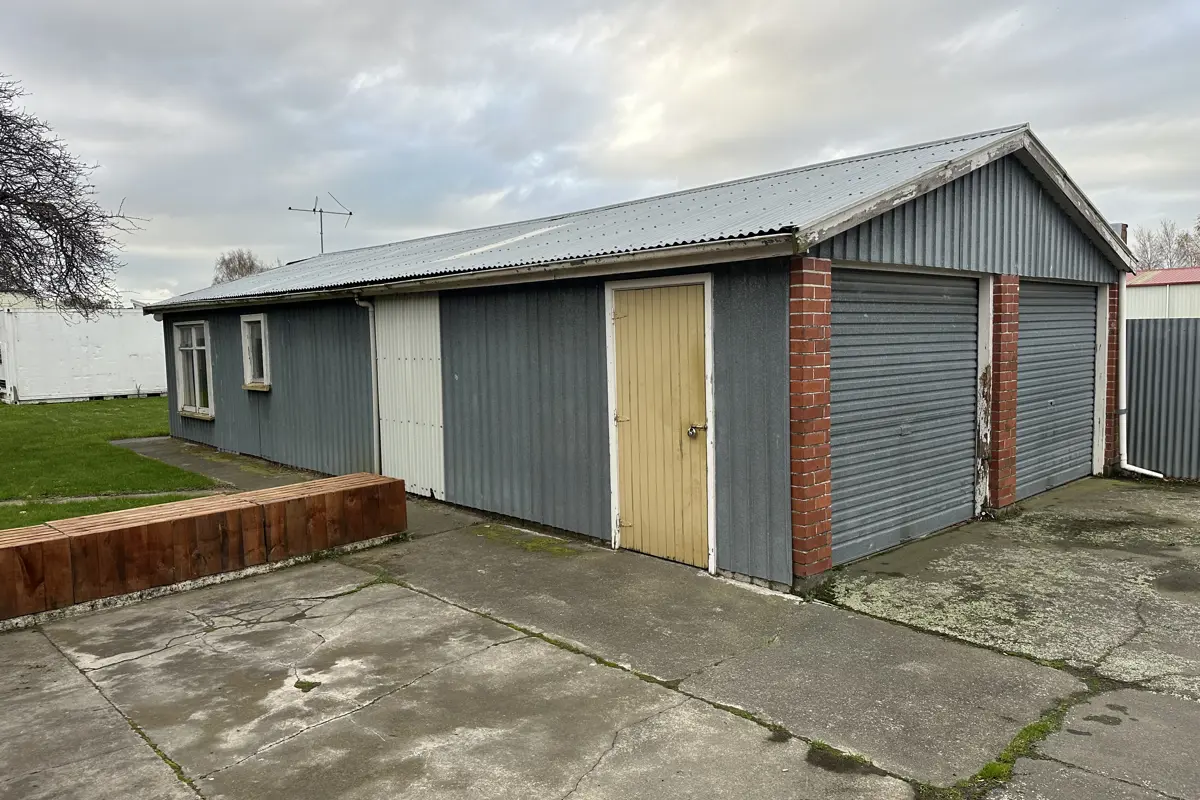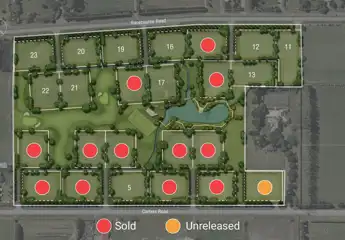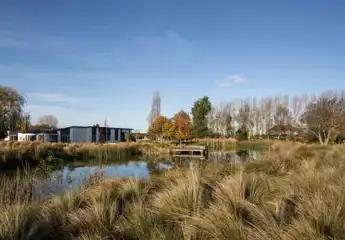122 Mcmurdo Street, Tinwald, Ashburton
Buyers $350,000+
2
1
2
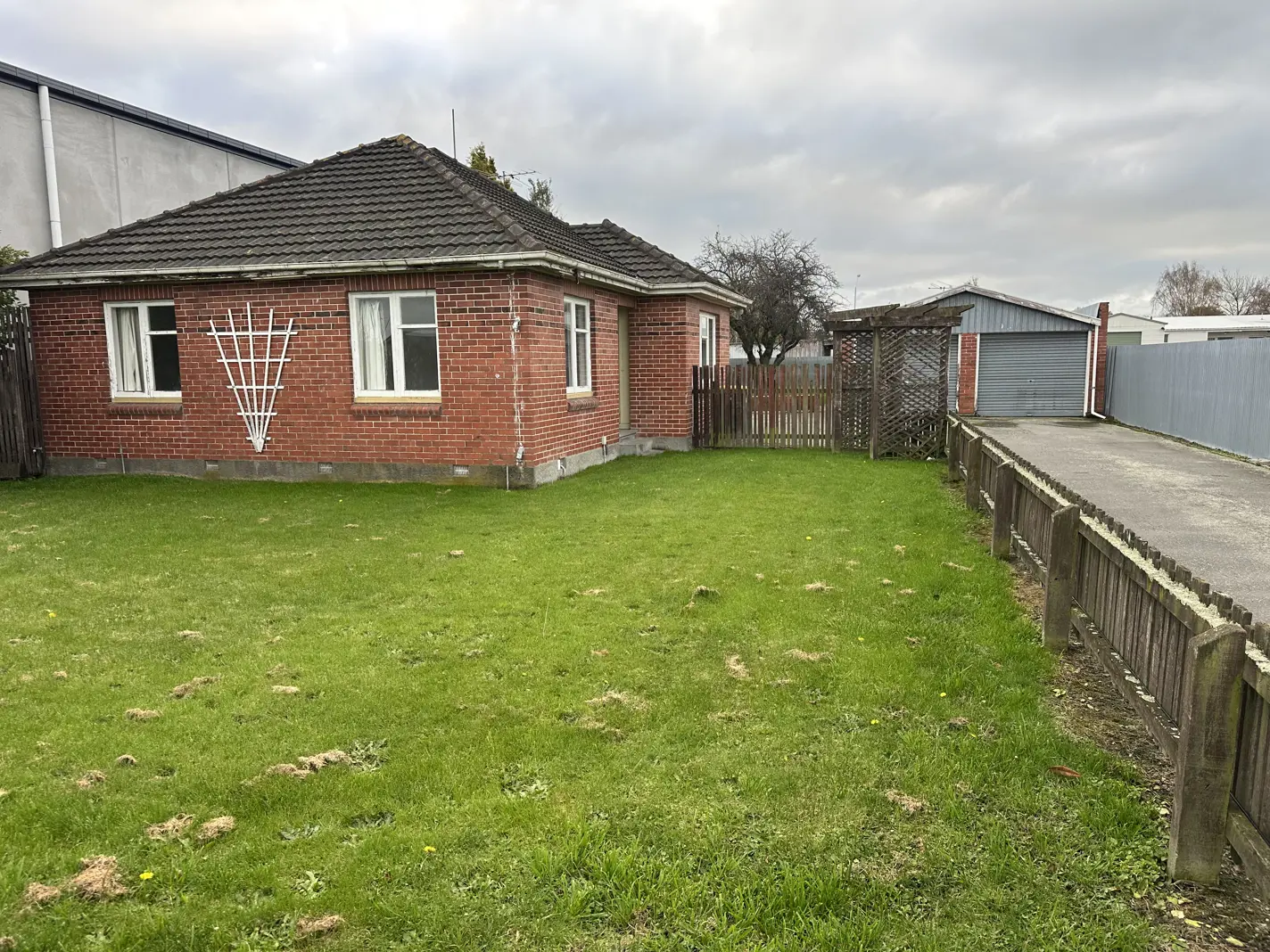
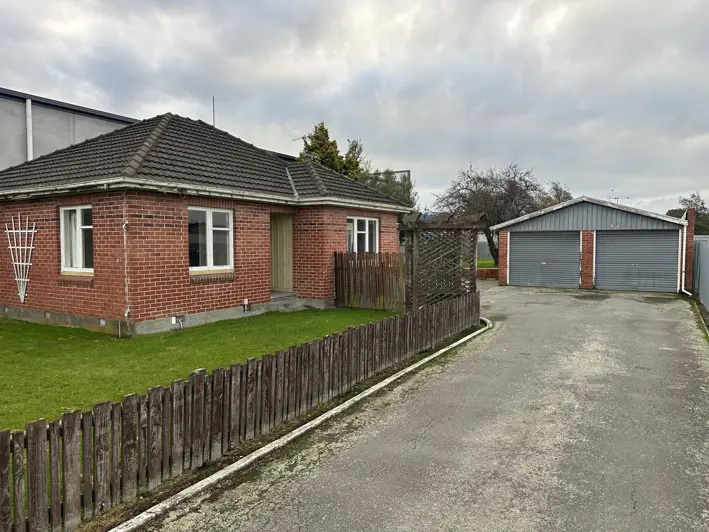
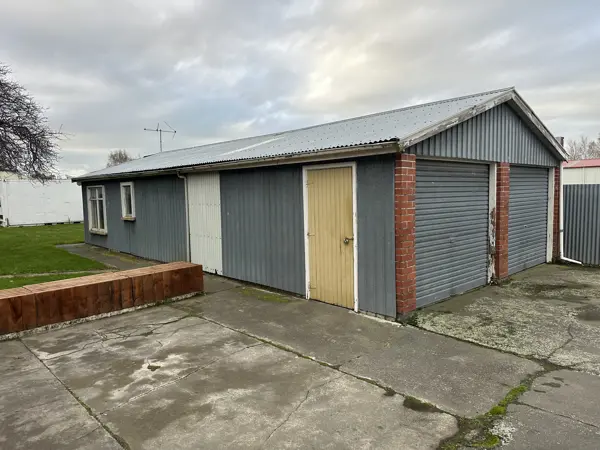
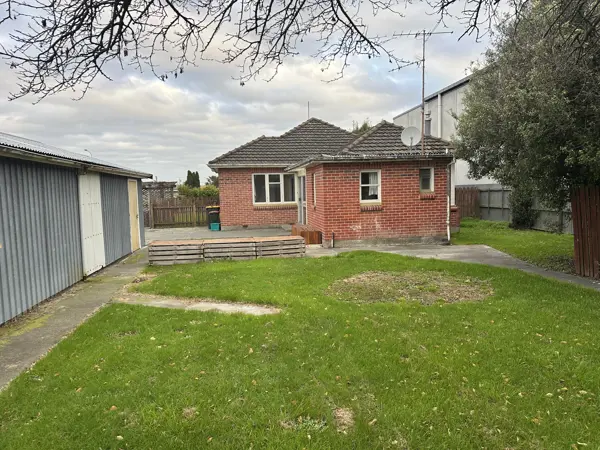
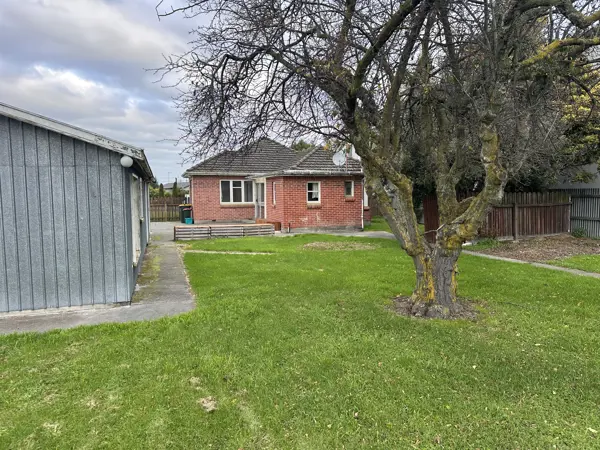
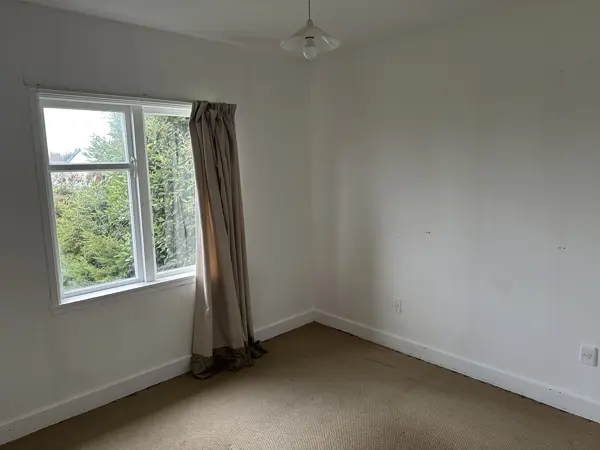
+12
Prime opportunity on 1012m2 site
Unlock the potential of this rare 1012m² site, ideally positioned in a high-growth area and zoned Business C, offering a wealth of development and commercial possibilities. The property includes a solid two-bedroom brick home - with a 20 meter frontage, a little work to get to Healthy homes standard and this could provide a steady rental income, or as a base while you plan your future development. Complementing the residence is extensive garaging and storage, ideal for trades, hobbies, or business use. Deadline sale 3.00pm, 17th June 2025.
122 Mcmurdo Street, Tinwald, Ashburton
Web ID
AU205920
Floor area
100m2
Land area
1,012m2
District rates
$3,103.68pa
Regional rates
$299.93pa
LV
$240,000
RV
$490,000
2
1
2
Buyers $350,000+
View by appointment
Contact


