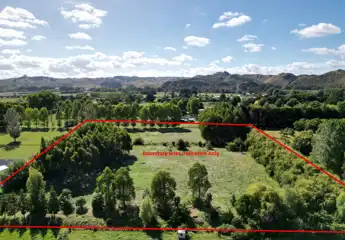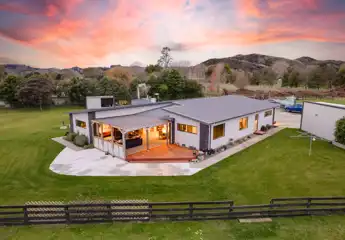95D Papaiti Road, Papaiti, Whanganui
Buyers $1,100,000+
4
2
4
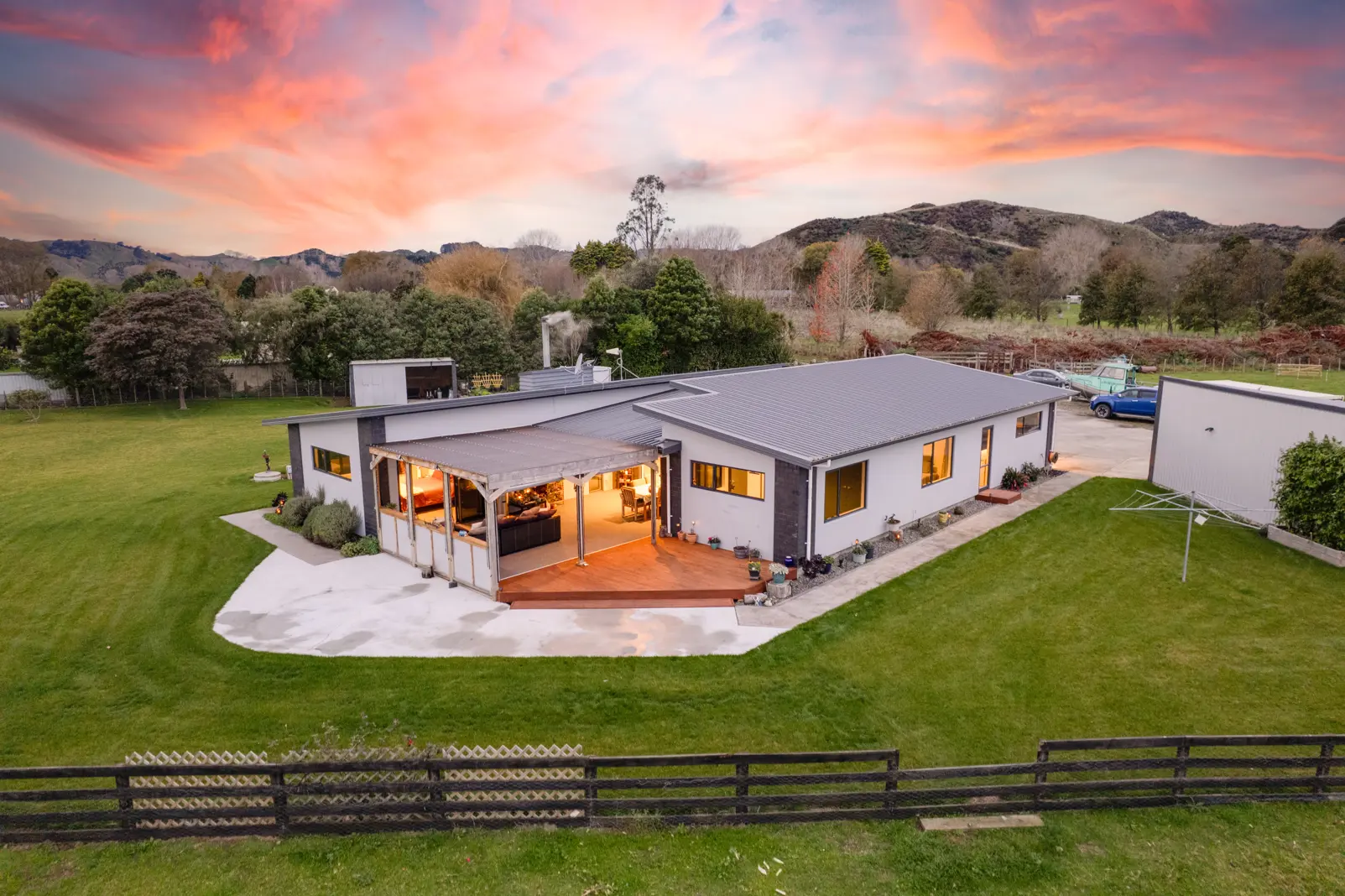
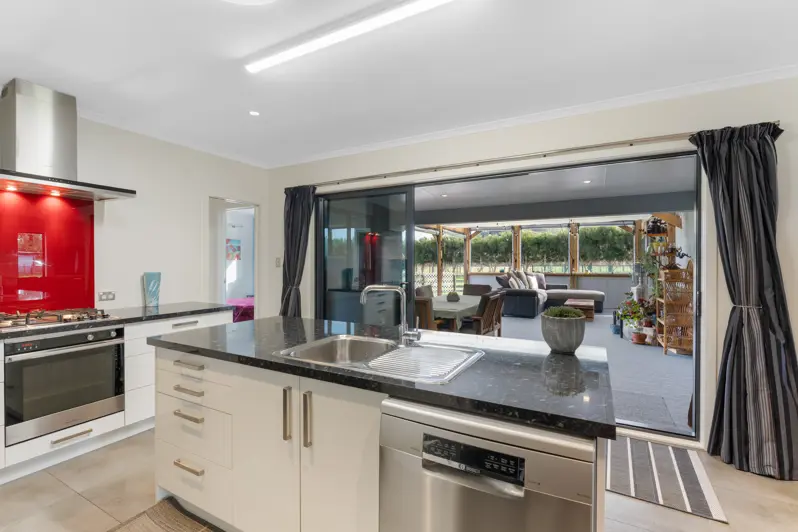
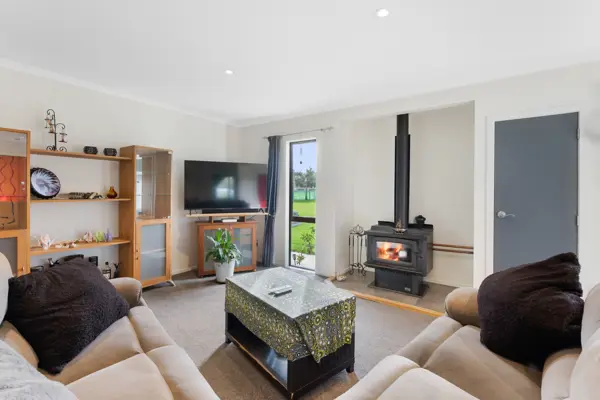
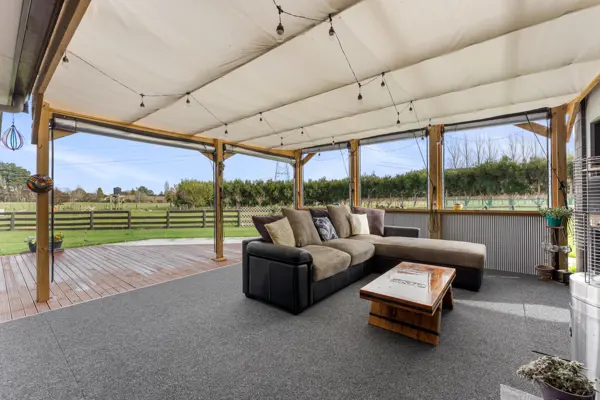
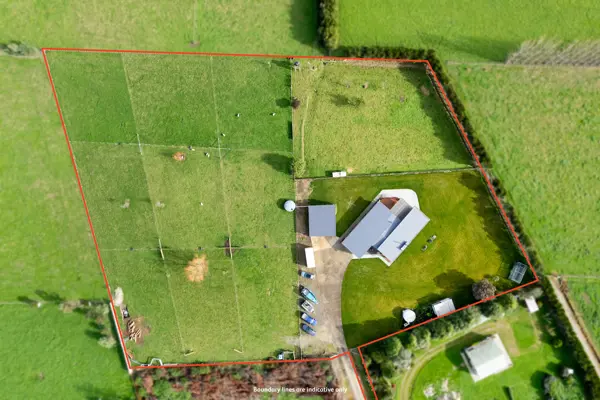
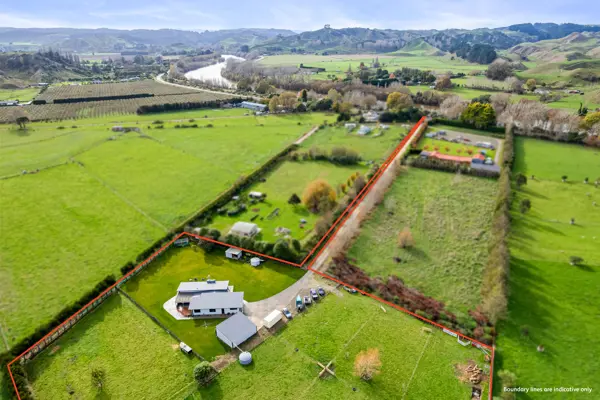
+17
Papaiti paradise - 1.28 ha
Attention growing families, sports fanatics, those who love to grow/raise their own food and anyone else that wants their home to truly be their family's haven, this is your property. Located on the Mountain to Sea bike trail this stylish four bedroom home offers the best of both worlds; contemporary design and the ultimate rural lifestyle. Built in 2014, the home is warm as toast in winter and cool in summer. It offers an open-plan kitchen/living with exceptional indoor-outdoor flow to a large and covered deck area that serves to expand the living space - an entertainer's dream. The master bedroom, complete with en suite and walk-in wardrobe, captures the morning sun and another three generously sized bedrooms and a second bathroom offers the family space and a relaxing environment. Internal access to the double garage, with laundry, means an abundance of storage space and if you require more there is the large fully covered pole shed with high wind rating to house toys, equipment, machinery or additional vehicles conveniently located near the house. Separated by an expansive and manicured lawn are several flat paddocks which have been well maintained and are supplied with an abundance of water from the artesian well located on the property. To secure this private Papaiti paradise, contact your Property Brokers salesperson to view today.
Chattels
95D Papaiti Road, Papaiti, Whanganui
Web ID
WGU208322
Floor area
201m2
Land area
12,800m2
District rates
$2,872.71pa
Regional rates
$562.72pa
LV
$350,000
RV
$1,070,000
4
2
4
Buyers $1,100,000+
View by appointment
Contact








