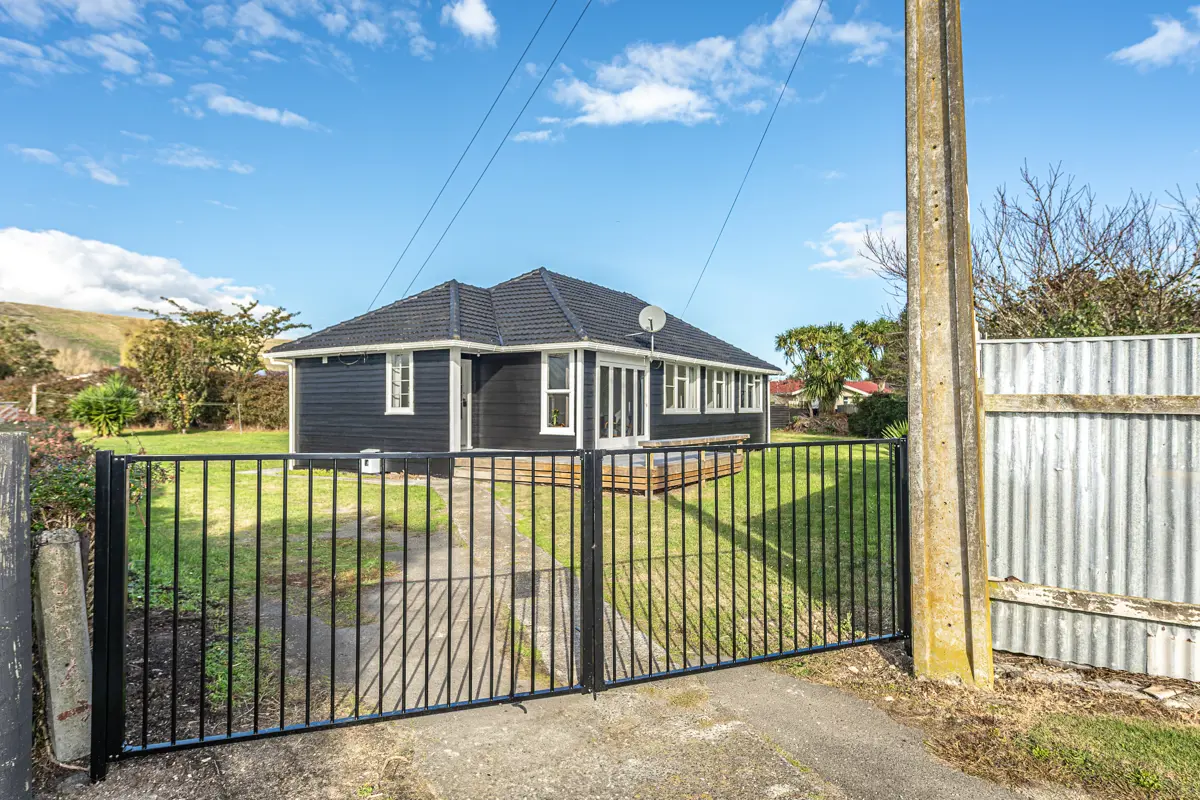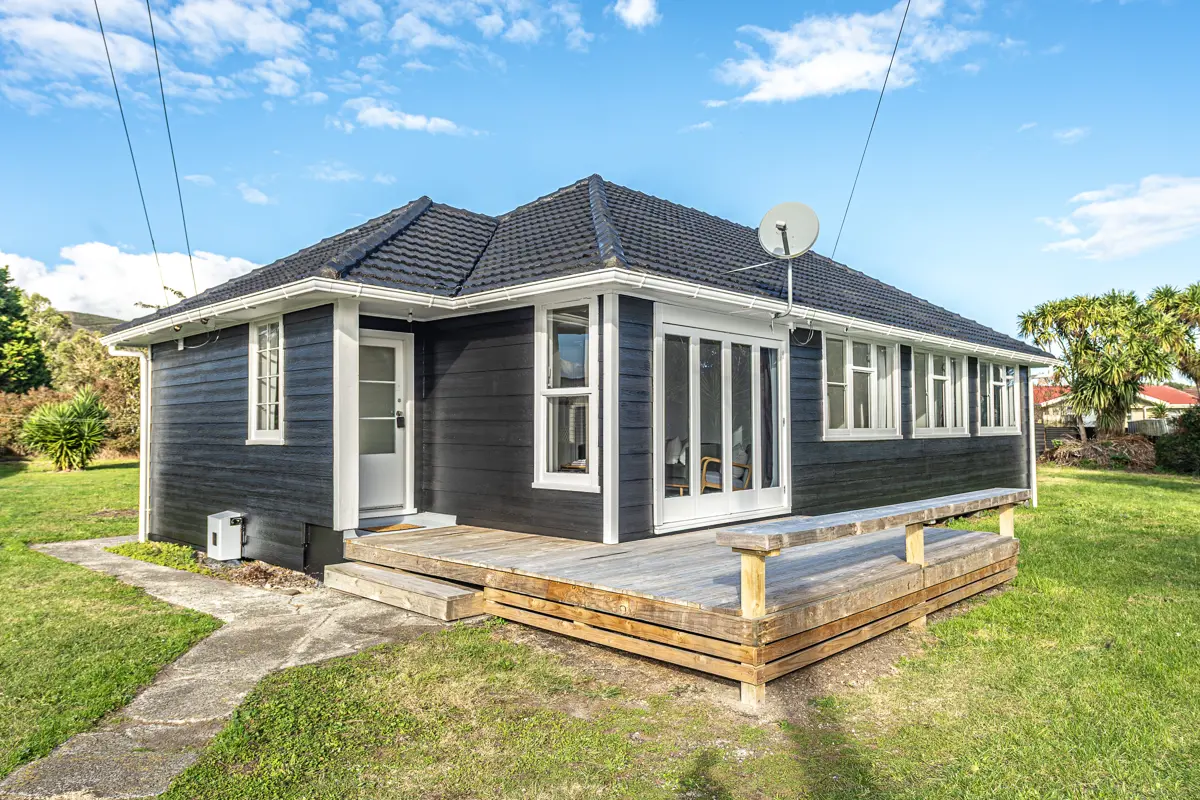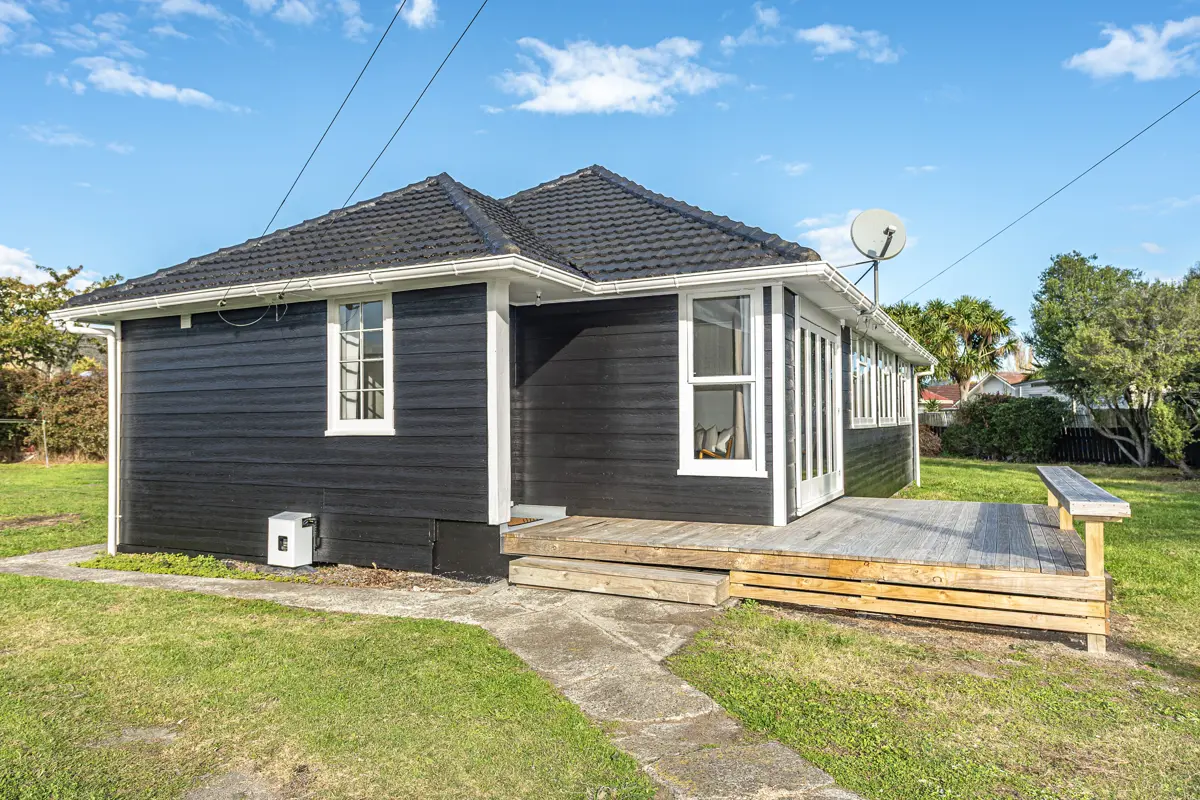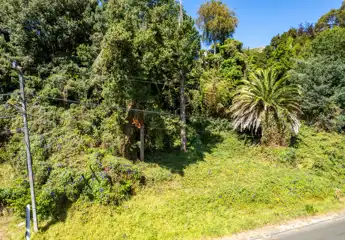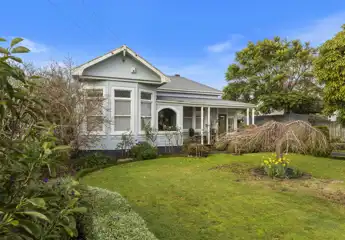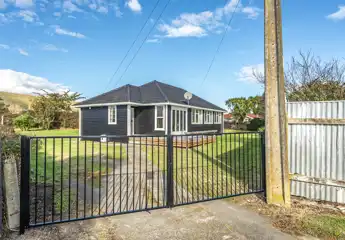94 Talbot Street, Whanganui East, Whanganui
Buyers $429,000+
4
1
1
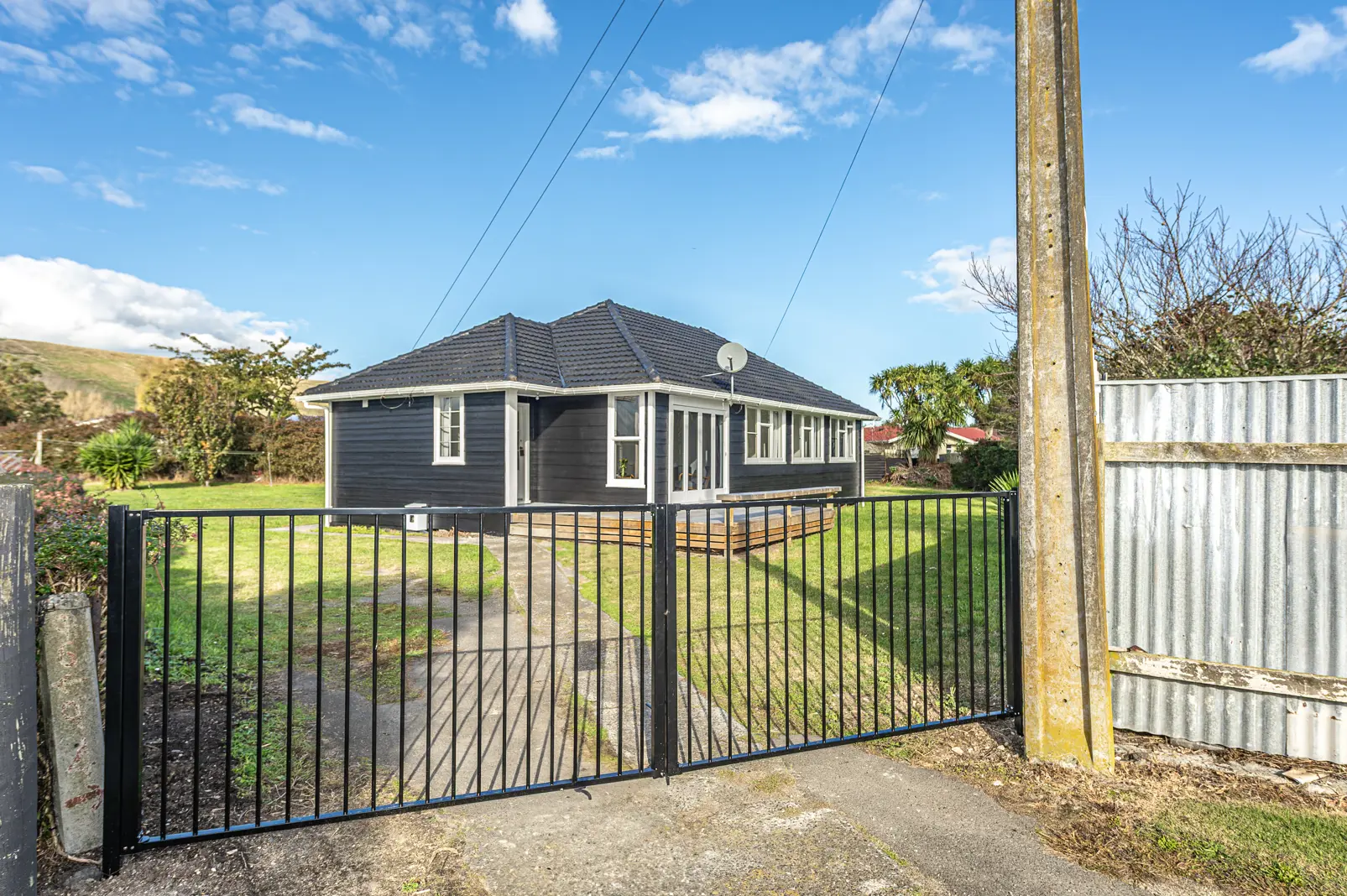
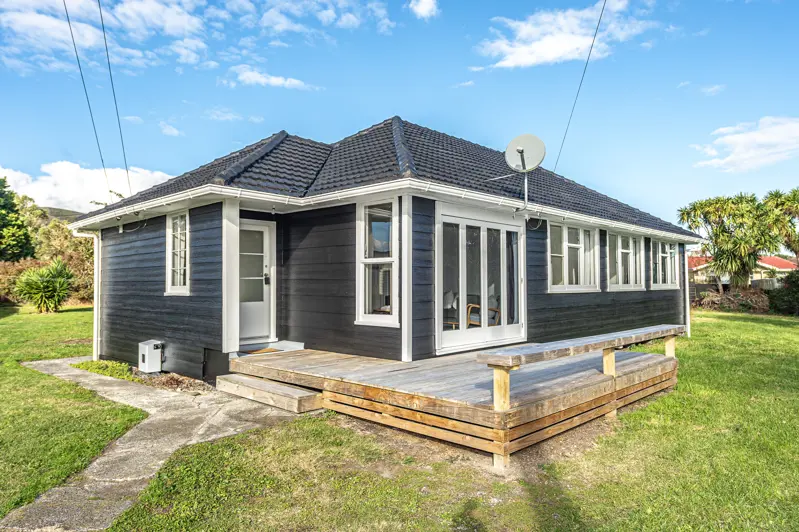
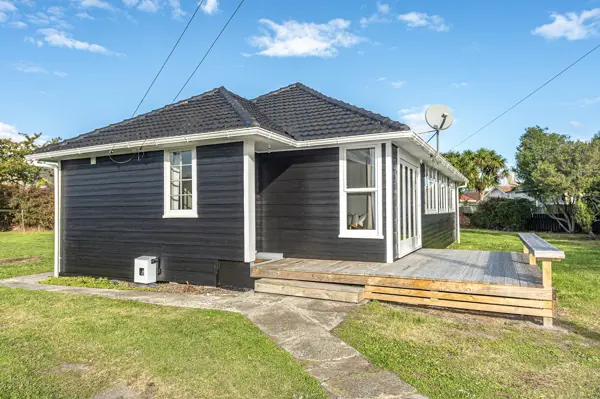
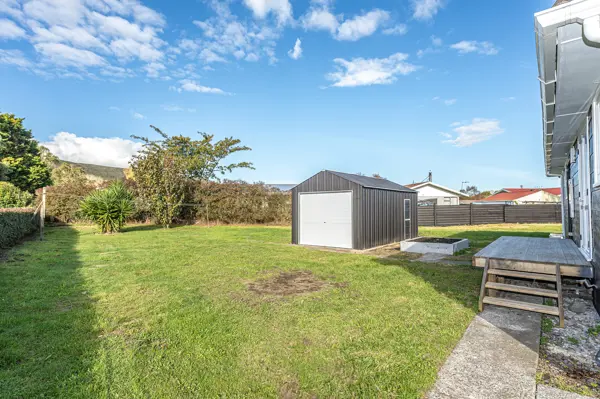
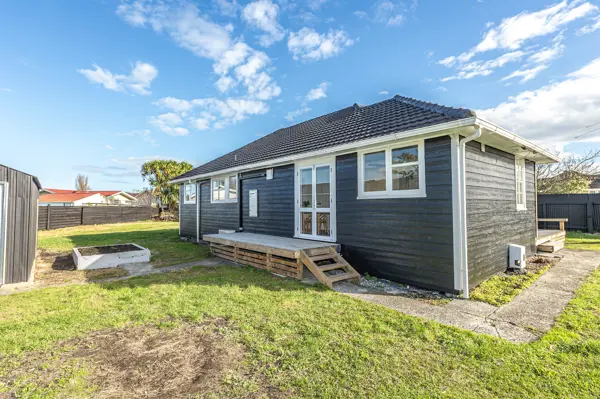
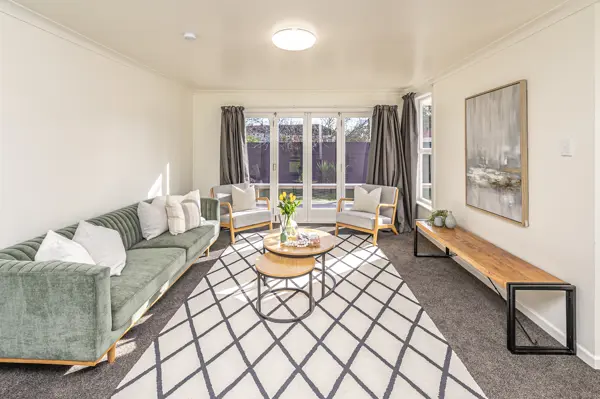
+23
Home to call your own
Quietly sitting on approximately 1,241 m2 of section at the end of a long driveway. Plenty of room for a campervan or additional vehicles. Opportunity for landscaping and there’s a brand-new garage. This home is one to be proud of. Recently renovated throughout. It offers four spacious bedrooms and a large combination bathroom. Open plan living with modern kitchen and a lounge with indoor/outdoor flow onto the sunny deck. An ideal first home or last home. Don’t miss out, call us now!
Chattels
94 Talbot Street, Whanganui East, Whanganui
Web ID
WGU205262
Floor area
111m2
Land area
1,241m2
District rates
$3,561.58pa
Regional rates
$345.89pa
LV
$210,000
RV
$330,000
4
1
1
Buyers $429,000+
View by appointment
Contact

