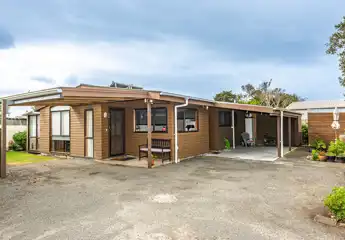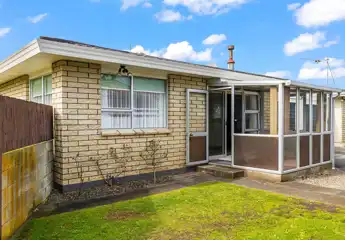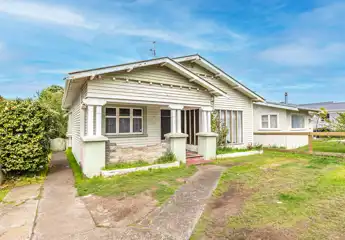84 Puriri Street, Gonville, Whanganui
Buyers $430,000+
4
1
2
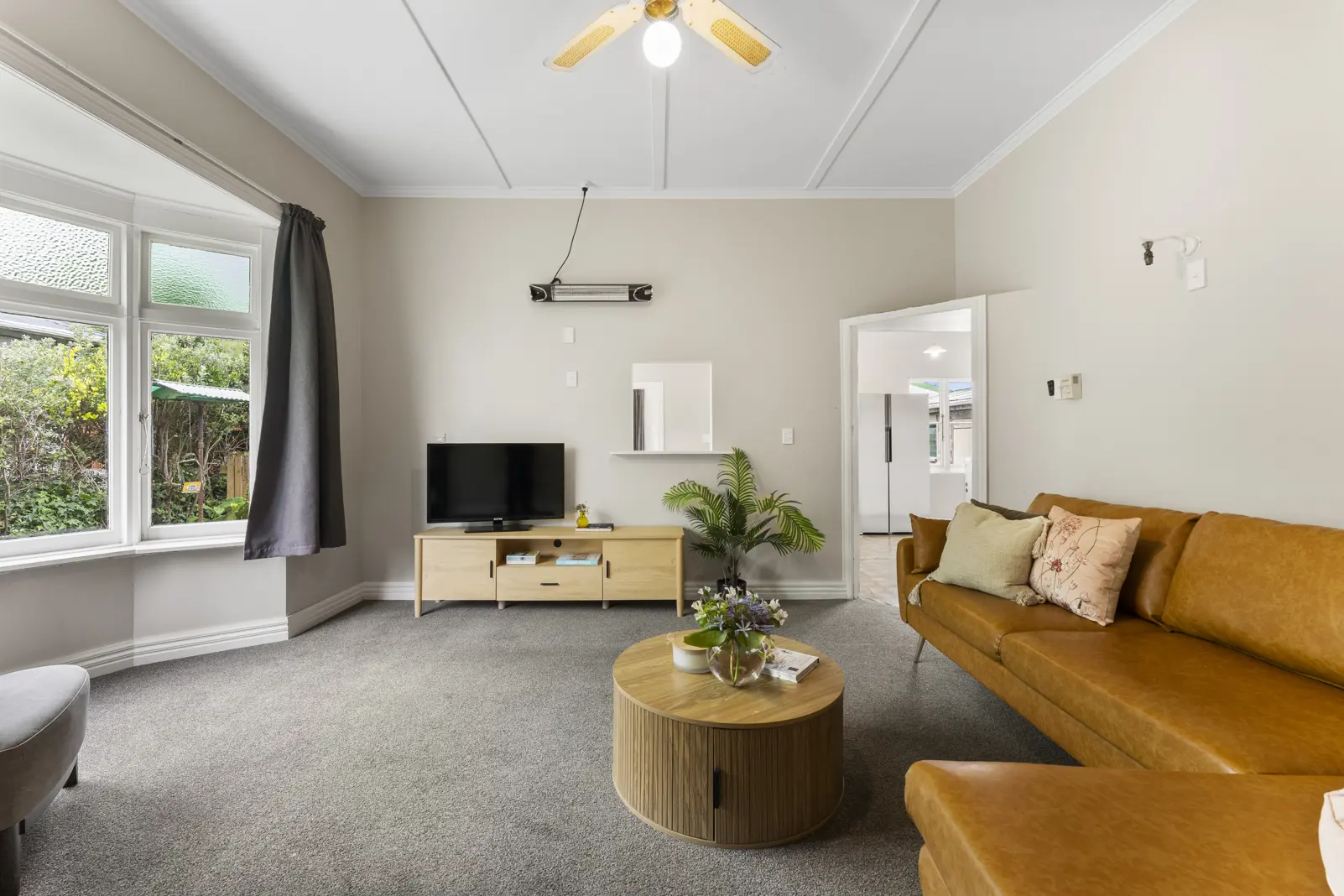
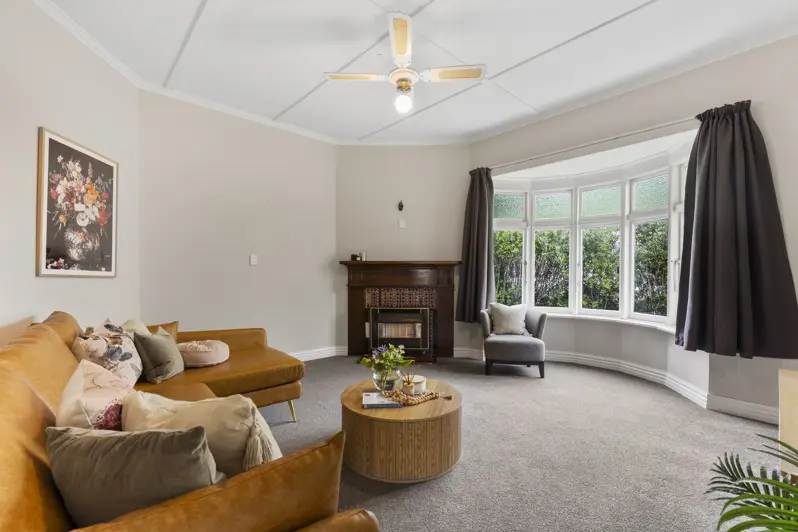
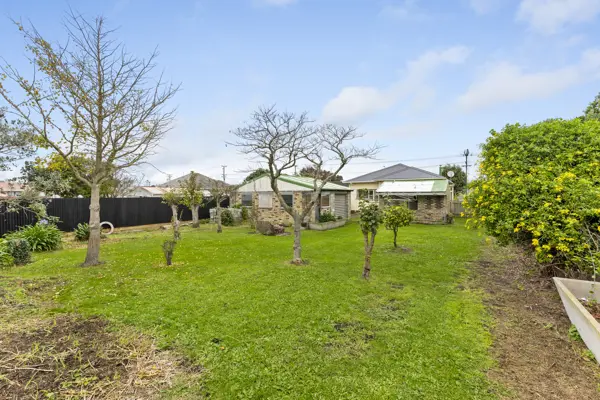
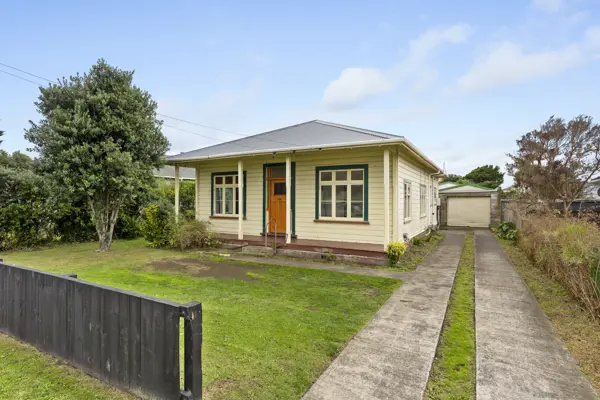
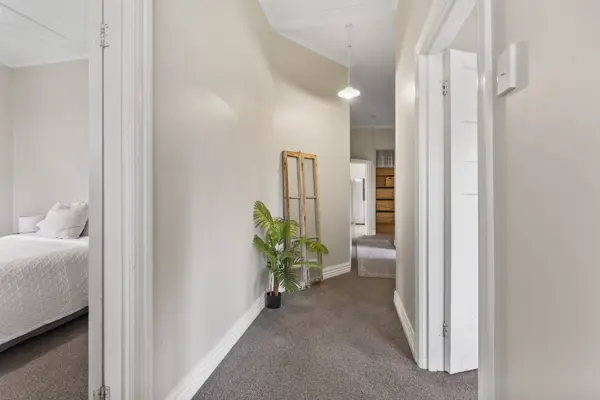
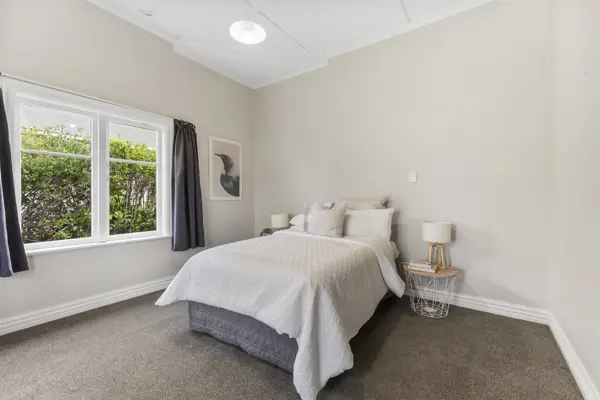
+20
New roof, freehold and large garaging
This four bedroom 1920s character villa is looking for a new owner, could it be you? In 2024, the old roof was replaced with a brand new COLORSTEEL one. The backyard is private, flat section with fruit trees galore, fully fenced and has amazing large garaging. Inside has been modernised with updated carpet and a neutral colour scheme. Spacious living areas can be found in this home, with an open plan dining/kitchen next to the large family lounge room. A lot of maintenance has been completed to this house in its lifetime, to find out more details contact our sales team today
Chattels
84 Puriri Street, Gonville, Whanganui
Web ID
WGU200584
Floor area
130m2
Land area
860m2
District rates
$3,752.97pa
Regional rates
$391.81pa
LV
$215,000
RV
$400,000
4
1
2
Buyers $430,000+
View by appointment
Contact






