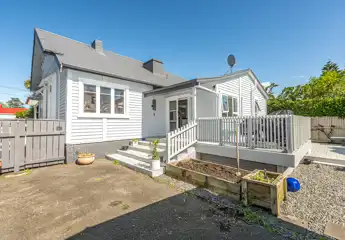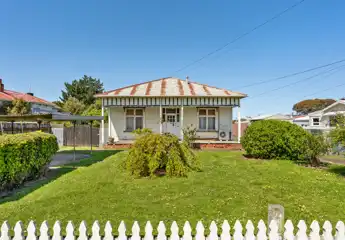45 Alma Road, Gonville, Whanganui
$640,000
5
2
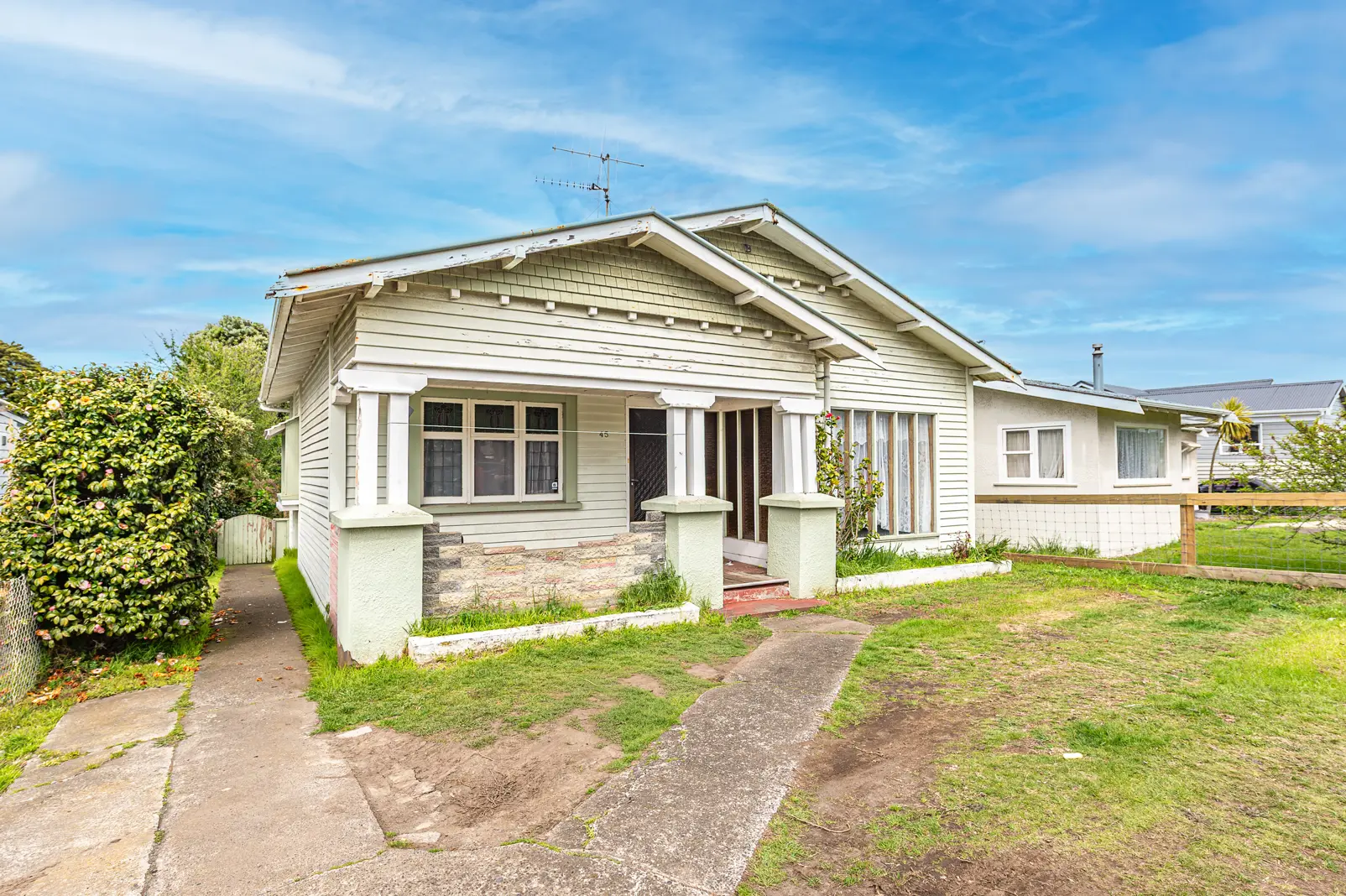
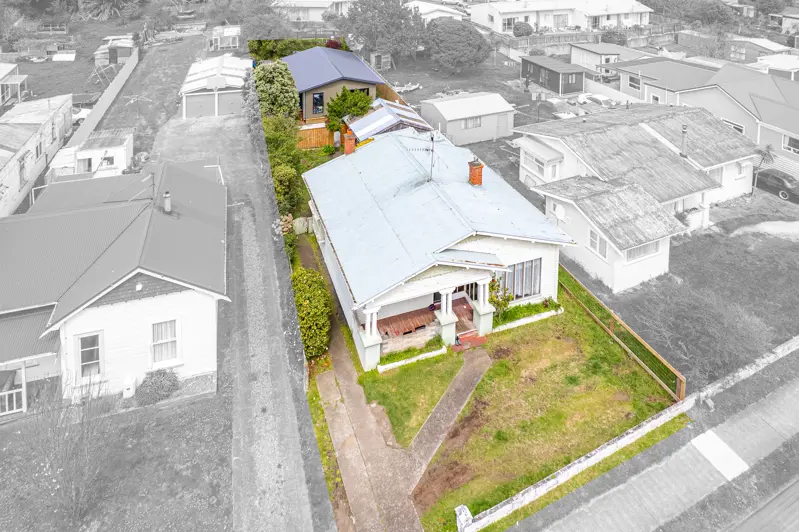
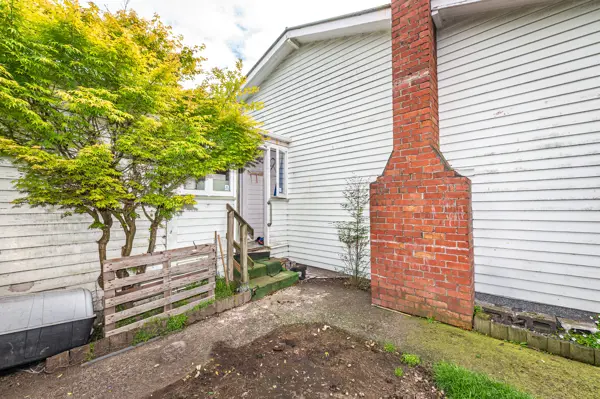
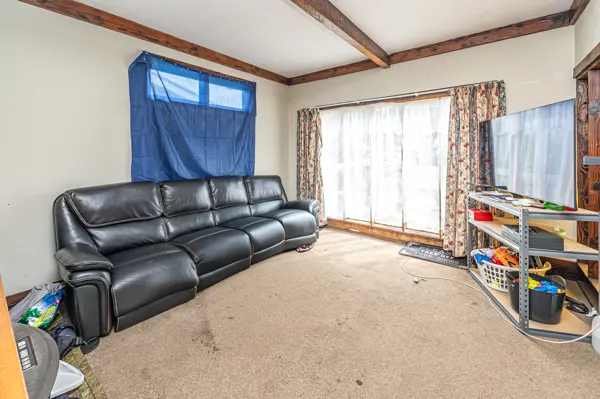
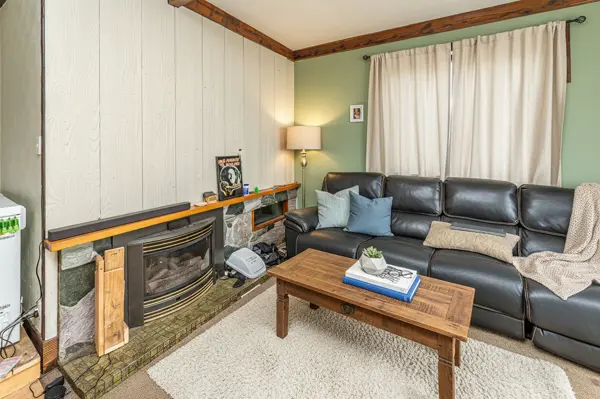
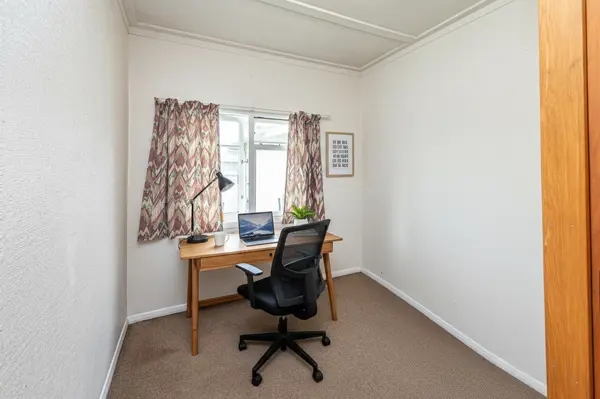
+11
Options, options, options
Two houses on one Title. Front house tenanted and paying $580pw, Back house vacant. Original 1922 villa being 3 bedrooms and combination bathroom/laundry. Separate lounge. Kitchen/dining with electric stove, rangehood and dishwasher. Infinity hot water. New home at the rear, built 2025. Decking and open plan living. Two good-sized bedrooms, combination bathroom and laundry. Gas hot water cylinder. Lots of options. Two homes for family, home and income, investment opportunity. Call now for more information.
Chattels
45 Alma Road, Gonville, Whanganui
Web ID
WGU210890
Floor area
108m2
Land area
511m2
District rates
$3,498.75pa
Regional rates
$365.69pa
LV
$190,000
RV
$370,000
5
2
$640,000
View by appointment
Contact







