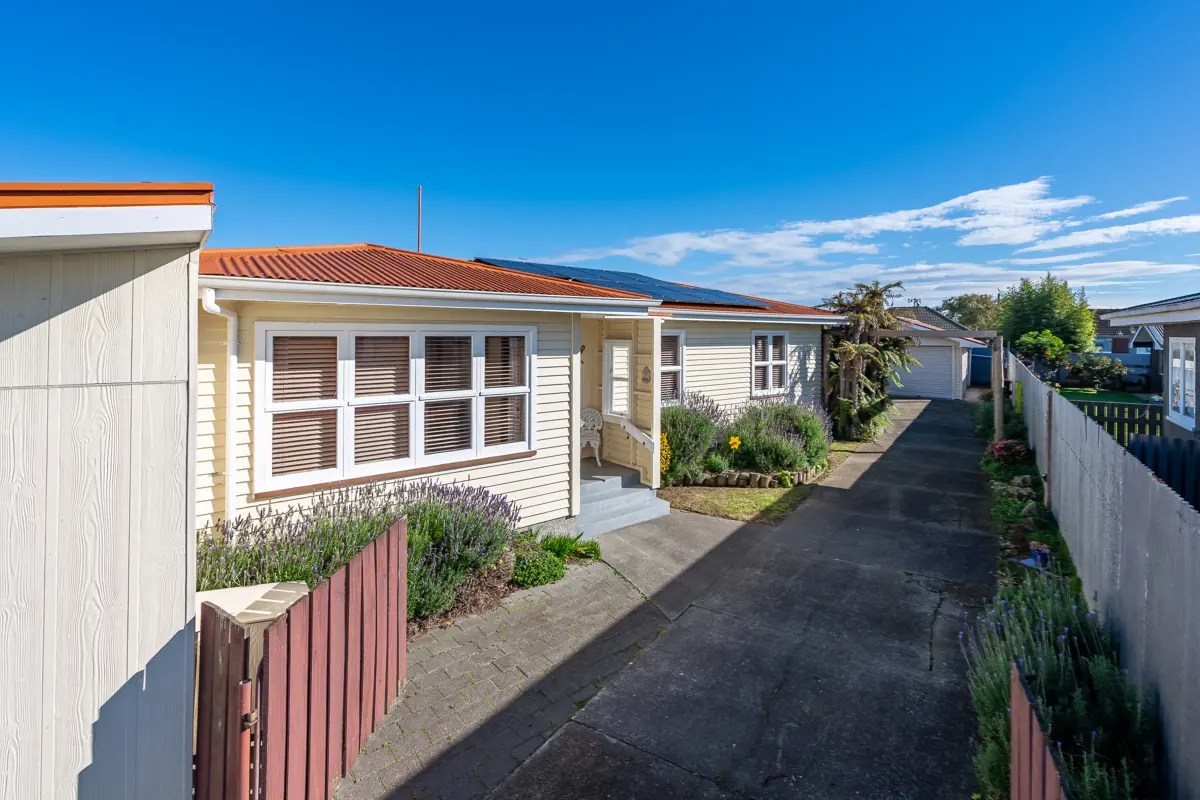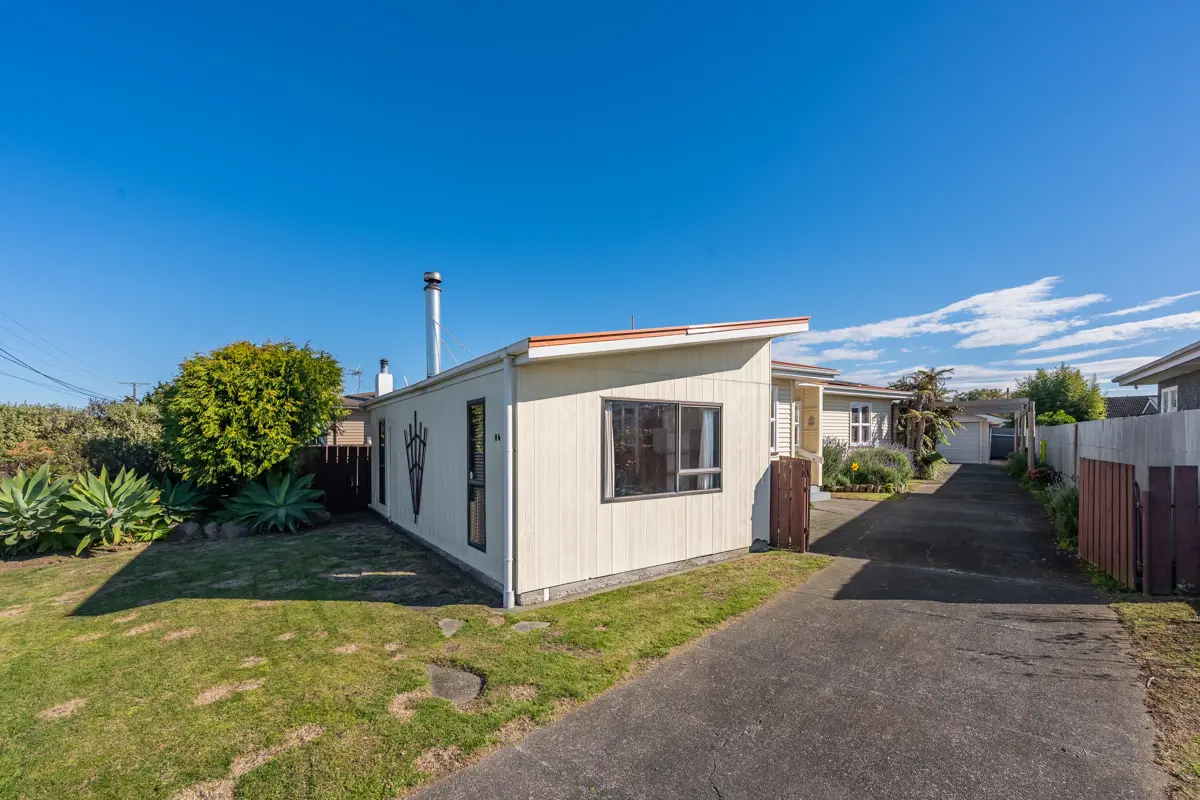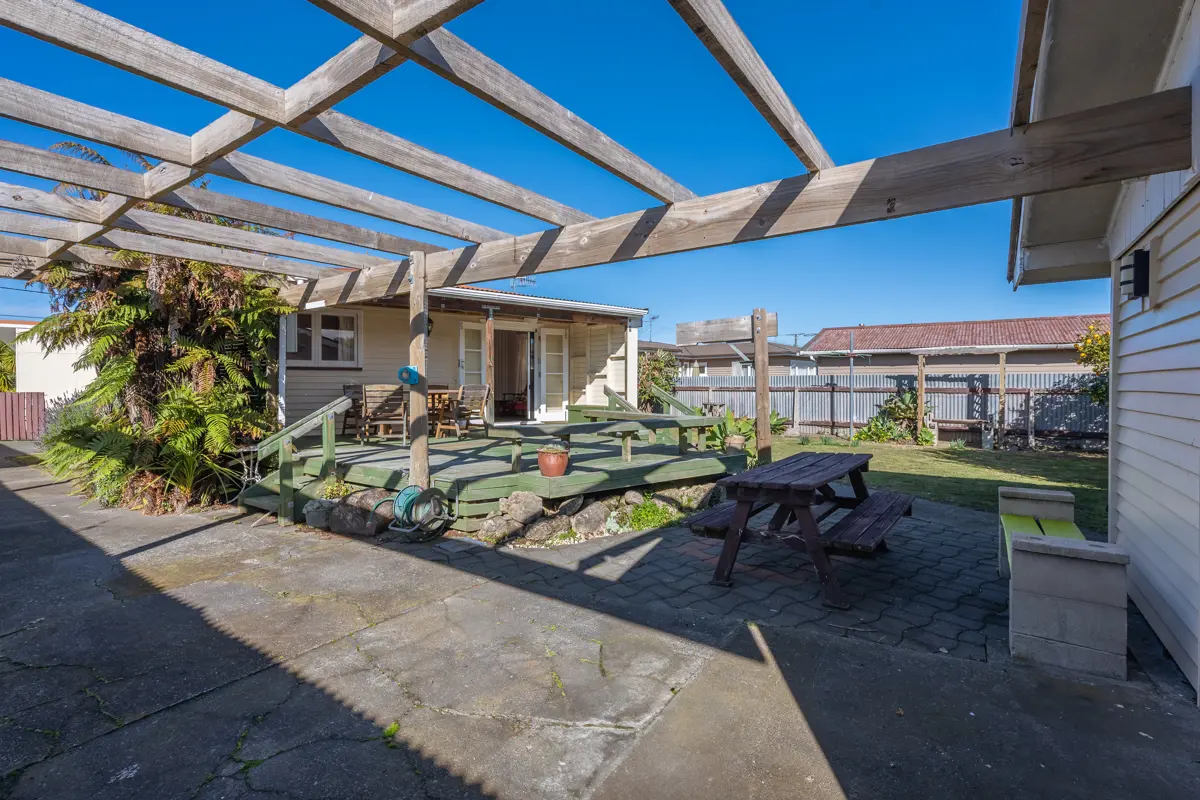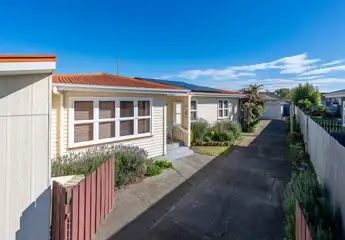84 Masefield Avenue, Maraenui, Napier
By Negotiation
3
1
1
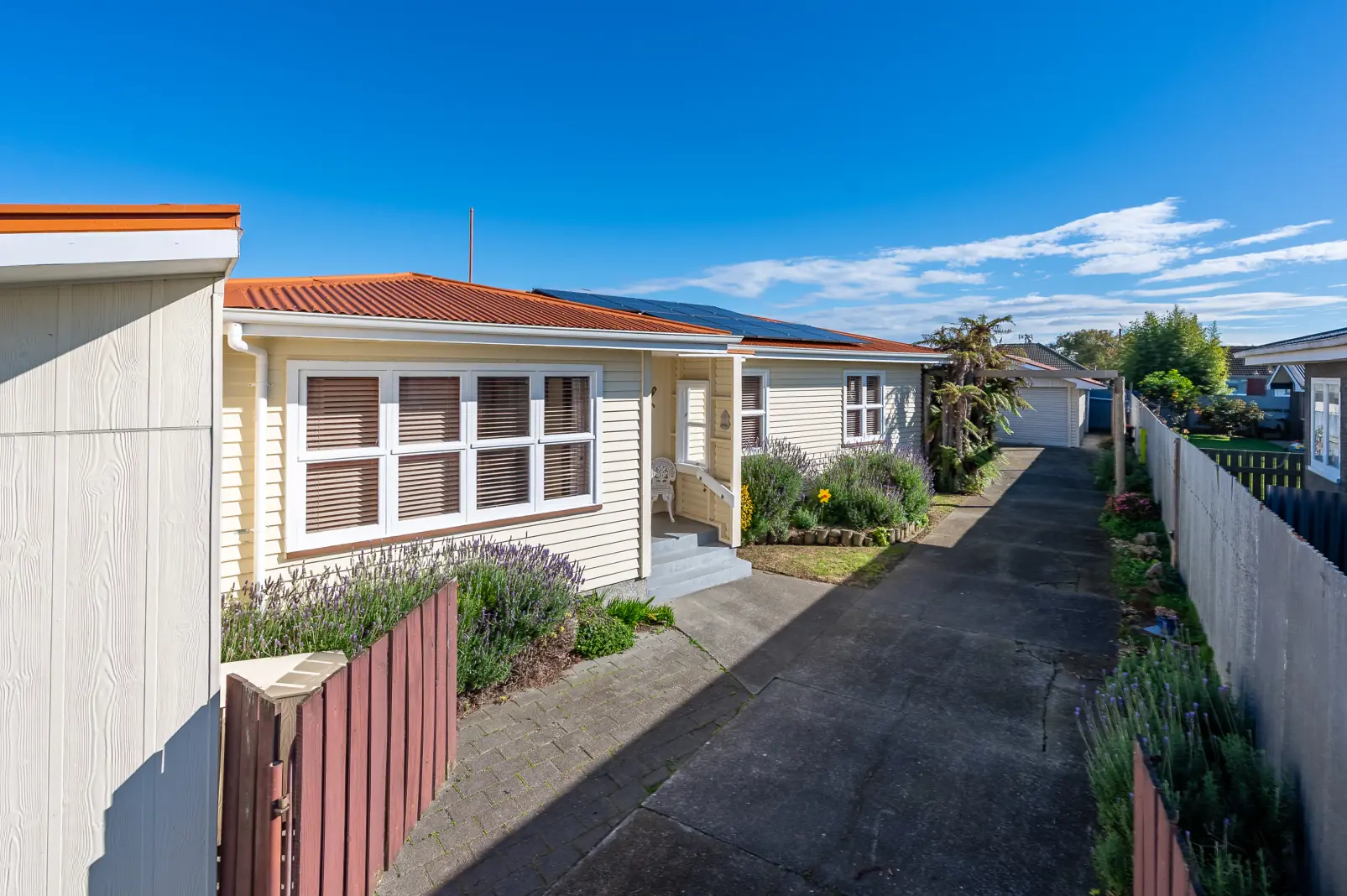
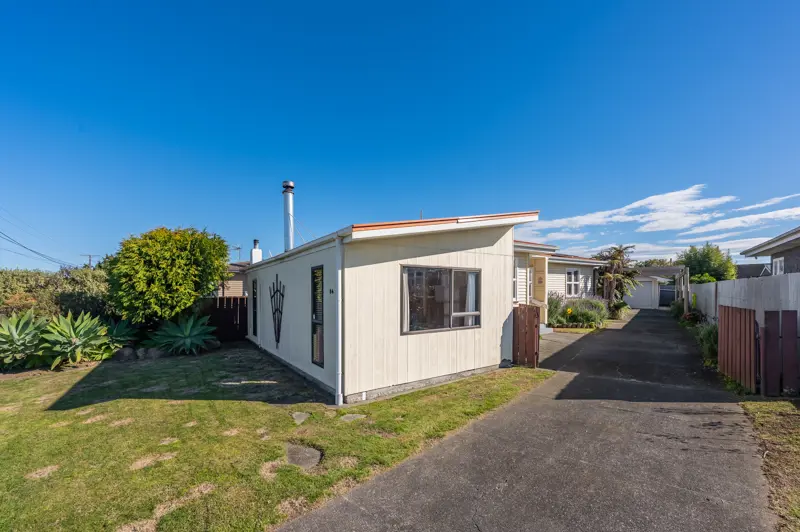

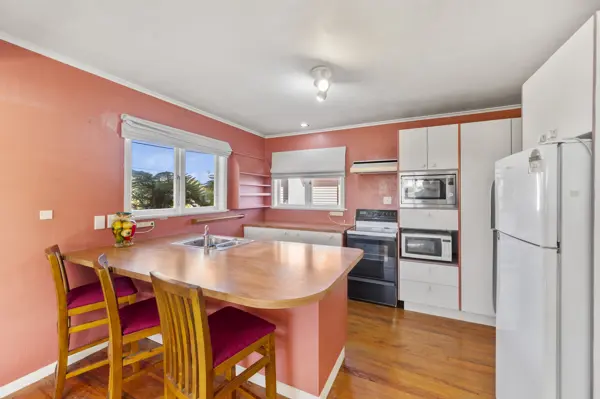
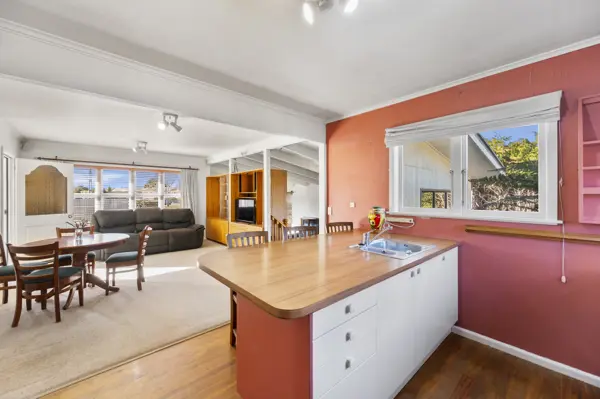

+12
Treasured family home
This wonderful 1960's solid family home is offered to the market for the first time in 37 years. Treasured and loved by all, this home is warm and dry, has been renovated and altered to suit busy families. Features 120m2 approx floor plan, three bedrooms, open plan kitchen/dining and family room plus a large separate lounge with a compliant log fire. The kitchen has been modernised and the bathroom renovated with a wet floor shower. Solar panels and an inverter help keep the power bills low. The section is secure and safe for children and pets, plus there is ample room for the keen gardener if you wish to grow your own vegetables. Situated at the back of this home is a large deck - perfect for relaxing, family gatherings and entertaining friends. There is also good garaging and off street parking. Call today to view!
Chattels
84 Masefield Avenue, Maraenui, Napier
Web ID
GMU194544
Floor area
120m2
Land area
670m2
District rates
$2919.71pa
Regional rates
$489.29pa
LV
$220,000
RV
$550,000
3
1
1
By Negotiation
Upcoming open home(s)
Contact

