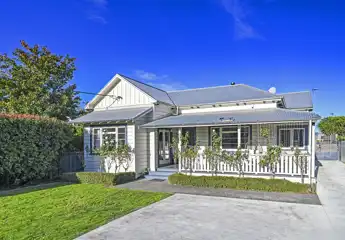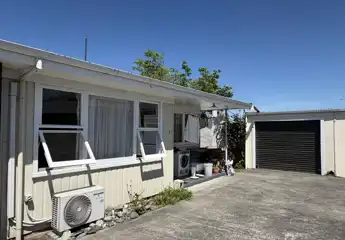813 Caroline Road, Hastings
Buyers $1,099,000+
4
3
2
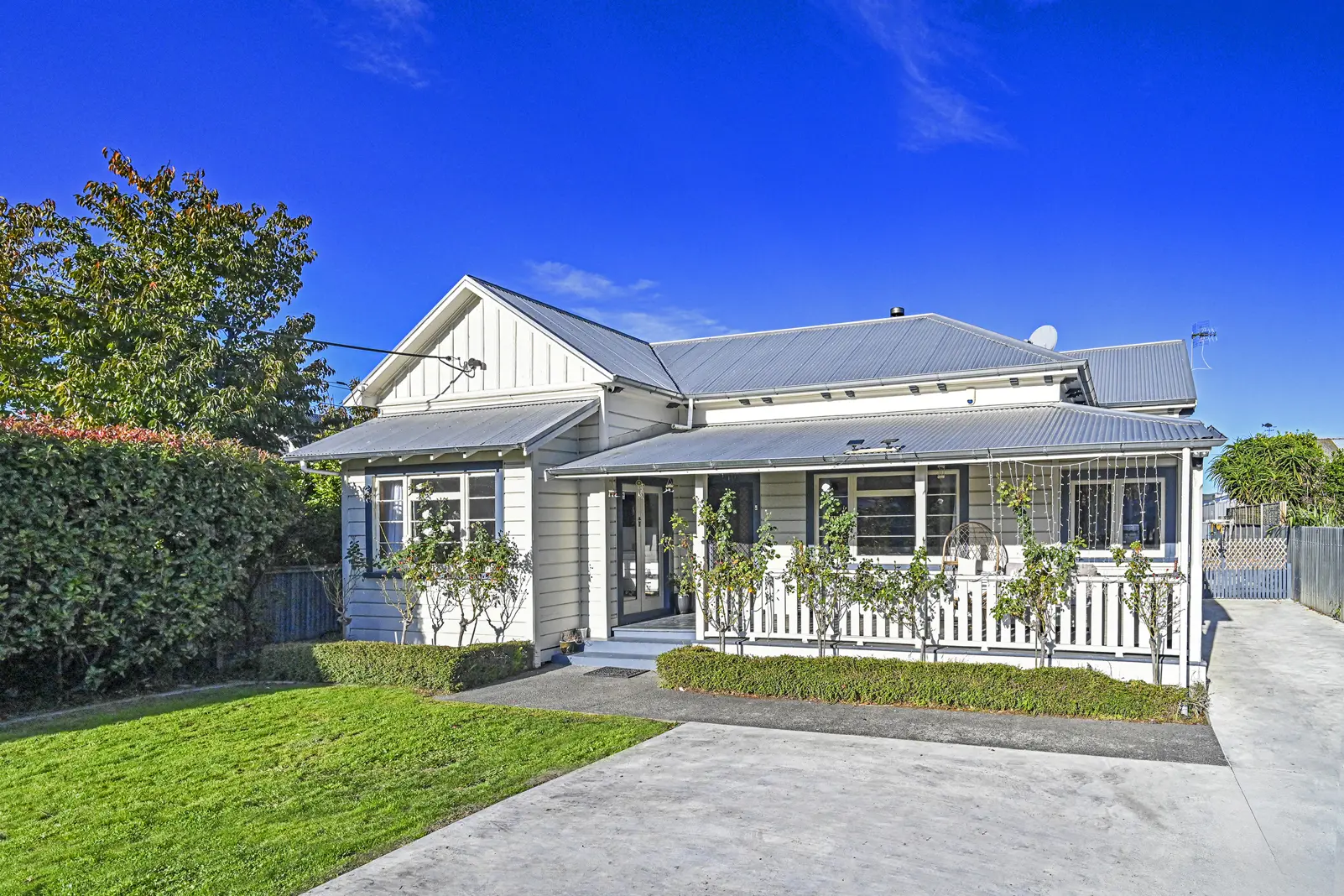
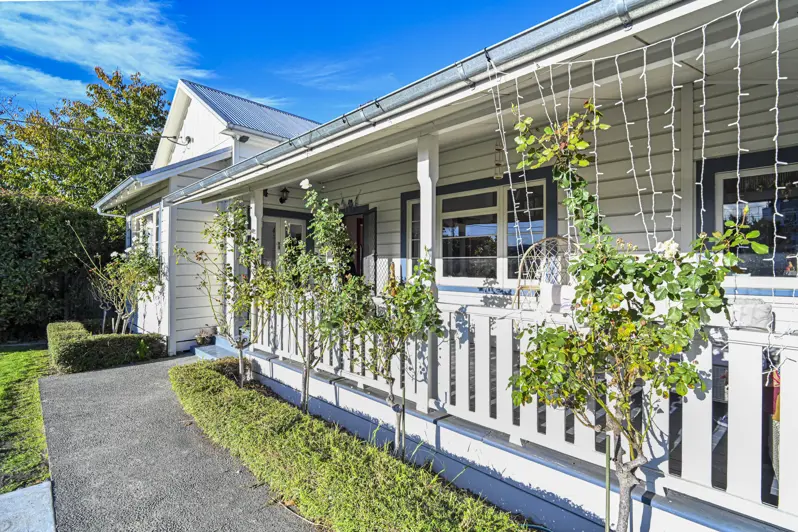
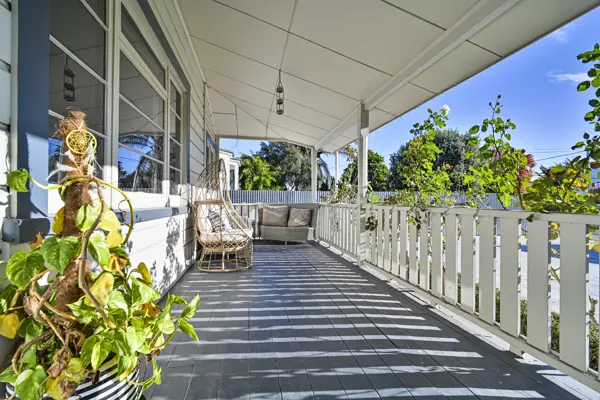
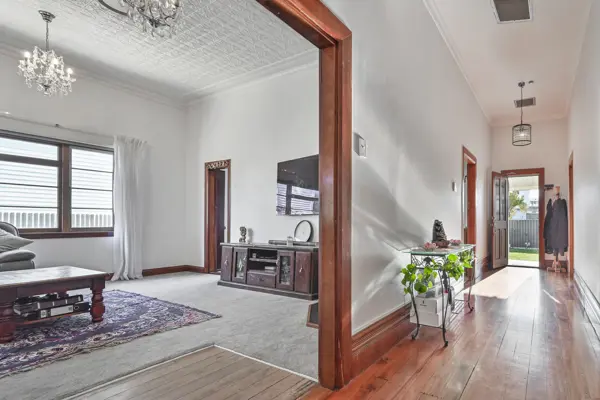
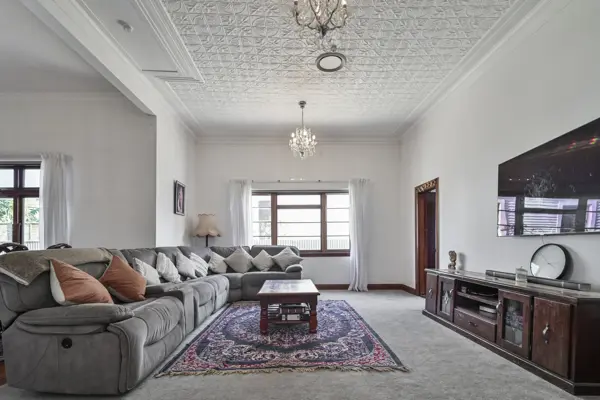
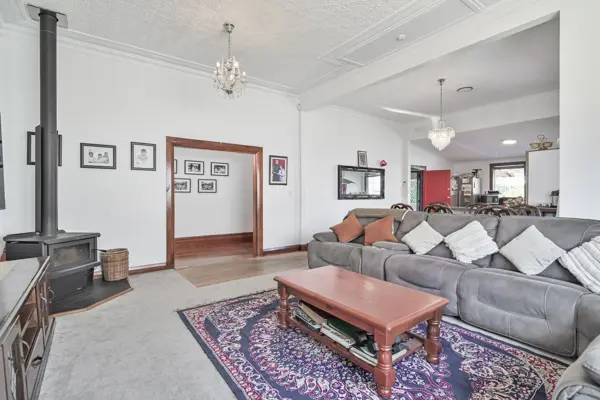
+20
Sweet Caroline
Welcome to your dream family home! This beautifully updated residence offers the perfect blend of traditional charm and modern convenience. The spacious layout features a grand foyer, a luxurious master suite with a private bathroom, and generously sized bedrooms for the whole family. The open-plan living, dining, and kitchen area is designed for modern family life, making entertaining a breeze with two ovens and a cozy fireplace. Recent upgrades include new solar panels, ducted central heating. Enjoy outdoor living on the covered back deck, perfect for barbecues and relaxing. The large, fully fenced yard provides a safe and secure space for children to play, enhanced by electric gates. The garage adds a unique bonus - a dedicated hobby room with its own consented bathroom, perfect for running a home business or as an amazing teen hangout! This exceptional property is a must-see, so call us to view today.
Chattels
813 Caroline Road, Hastings
Web ID
HVU205636
Floor area
154m2
Land area
1,148m2
District rates
$5,185.08pa
Regional rates
$699.44pa
LV
$600,000
RV
$970,000
4
3
2
Buyers $1,099,000+
View by appointment
Contact







