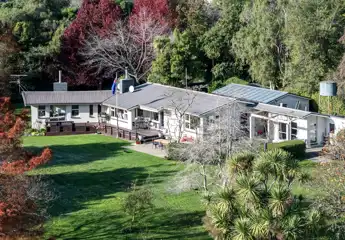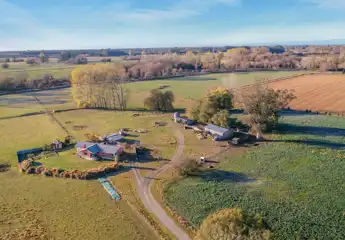7 Macdonald Street, Geraldine
Buyers $925,000+
5
3
2
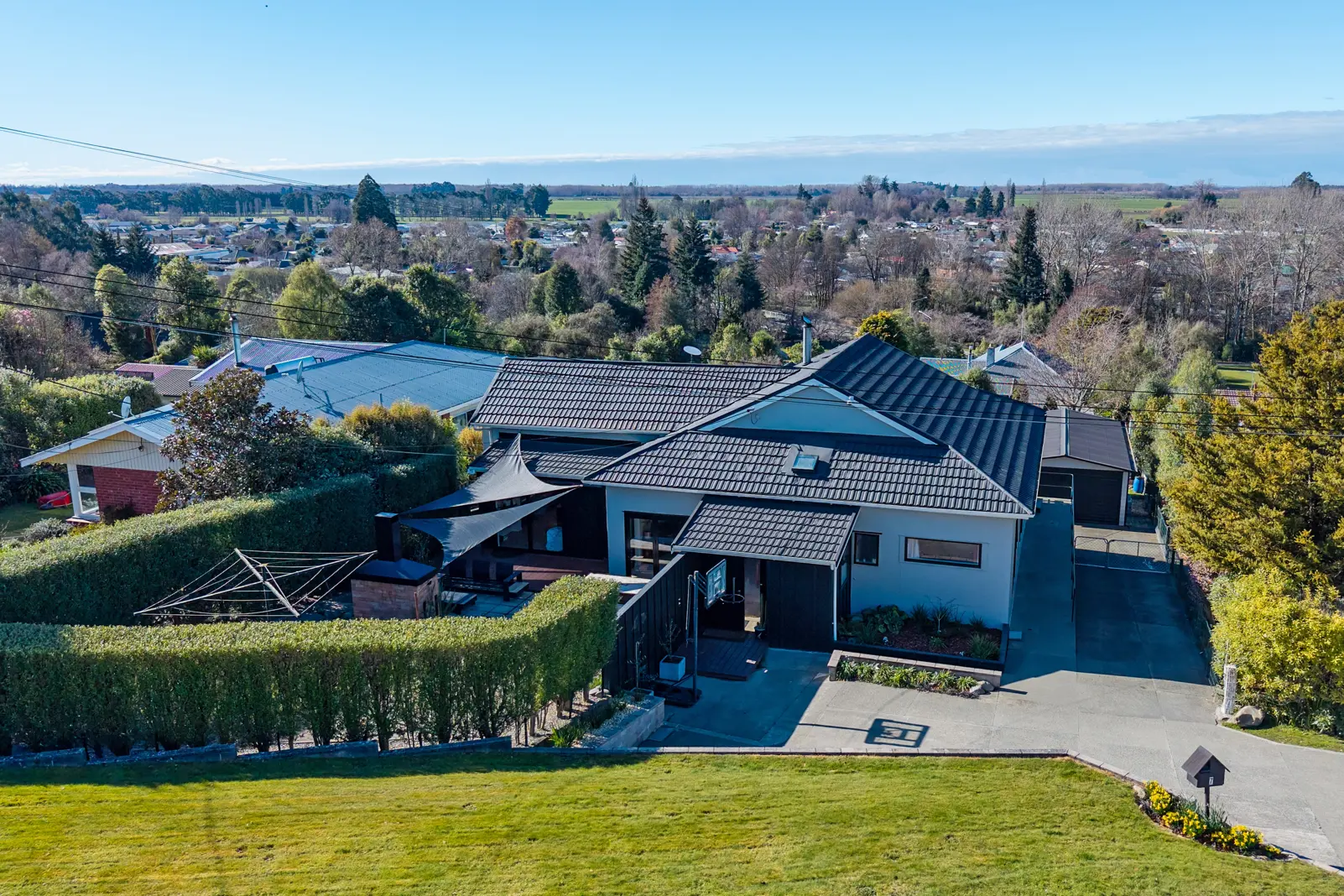
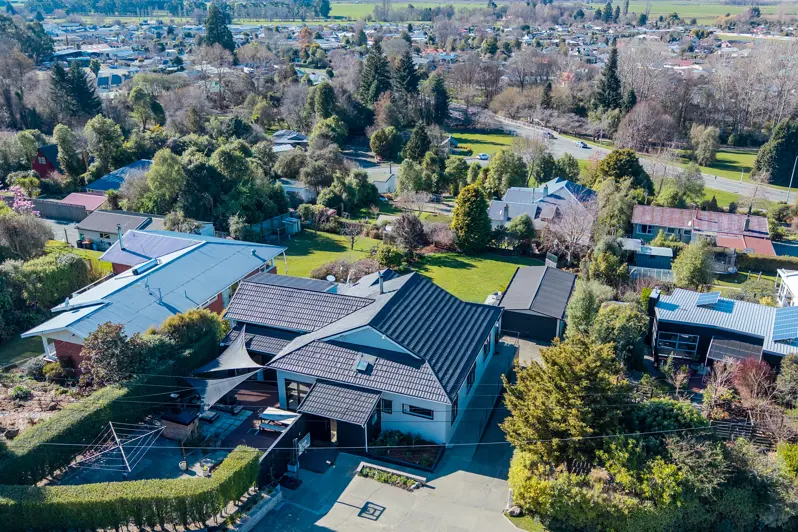
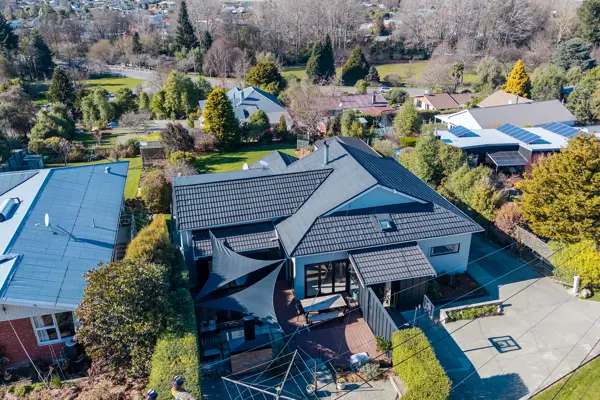
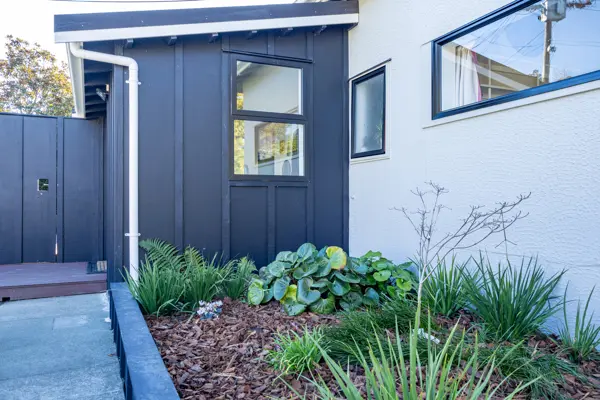
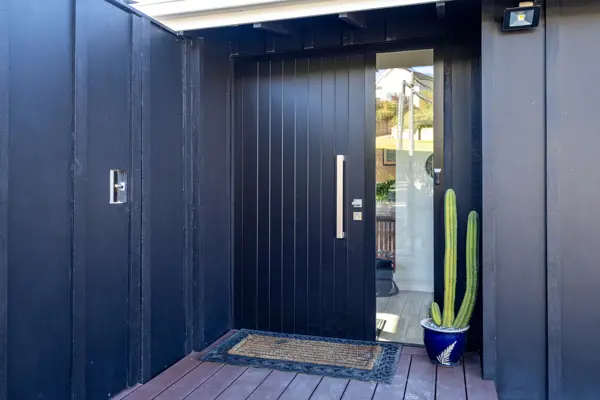
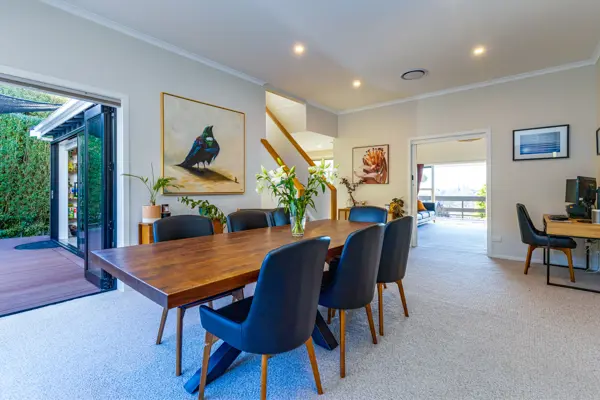
+32
Discover your dream home on Macdonald Street!
Step into this stunning, significantly renovated approximately 242m2 home that offers an exceptional blend of modern design and outdoor living, on an elevated 1,158m2 site. This home features a welcoming open-plan layout with generous dining and living areas that seamlessly open to a rear courtyard, complete with an outdoor fire and grill—perfect for entertaining. The high-spec designer Barretts kitchen is truly a chef's dream, boasting a butler's pantry and easy access to both rear and front outdoor entertaining spaces. Enjoy cozy nights in the connected lounge featuring a modern log burner, which flows onto the verandah. With partial double-glazing, a new log burner and a 18kw ducted heat pump, this tastefully modernised home has year round comfort. There are three double bedrooms on the ground/entry level, the master complete with an ensuite and access to the verandah, a modern family bathroom, separate laundry, and a fourth double bedroom upstairs completes the home. The covered north facing deck and verandah offer stunning views and additional entertaining areas, while the elevated, terraced section provides a beautiful outlook over the village. The property also boasts lower-level storage, a separate double garage along with an attached modern sleepout featuring an ensuite and a deck overlooking the lower lawn and additional off-street parking areas. Enjoy extensive vegetable gardens, fruit trees, a new glass house and ample space for children and pets to play in this great location, just a short stroll to the village and Geraldine’s famous Talbot Forest. Being sold by Deadline Sale, with a price guide of ‘Offers Over $900,000’ prompt viewing is highly recommended. Don’t miss your chance to call this magnificent property your home!
Chattels
7 Macdonald Street, Geraldine
Web ID
GEU207600
Floor area
242m2
Land area
1,158m2
District rates
$4,433.15pa
LV
$290,000
RV
$750,000
5
3
2
Buyers $925,000+
Upcoming open home(s)
Contact







