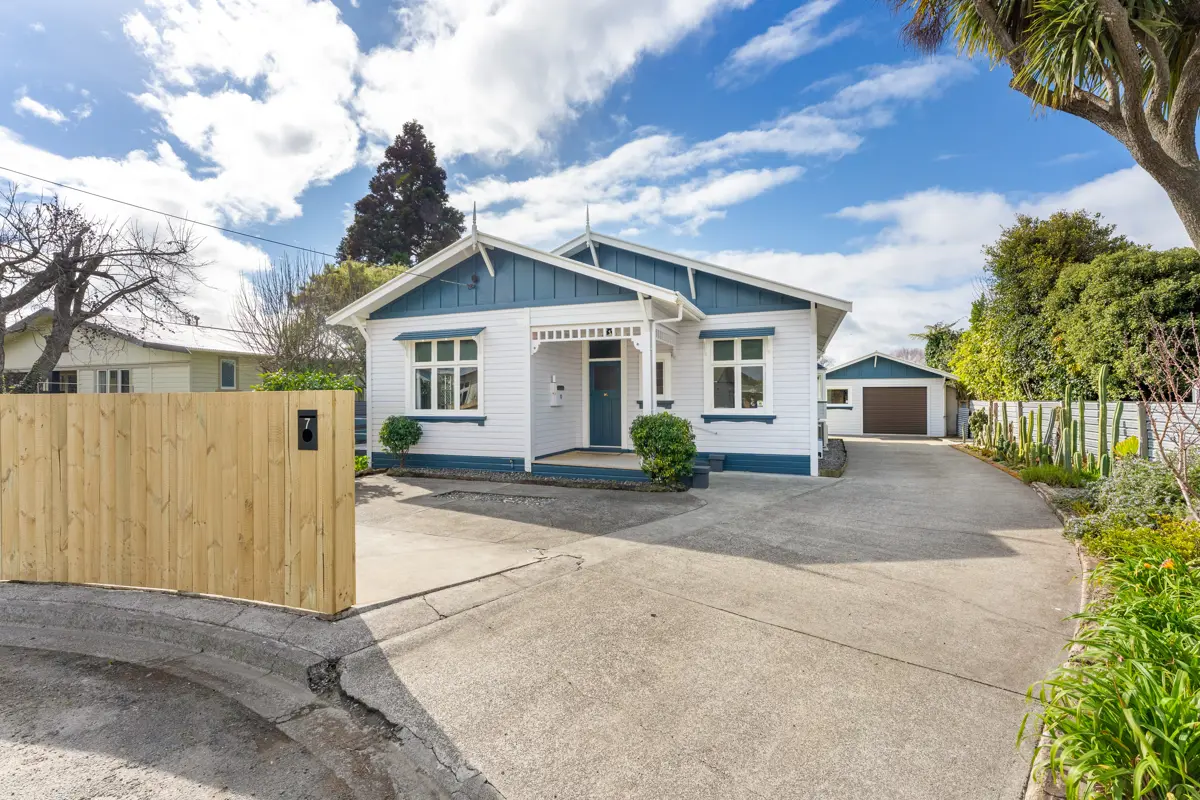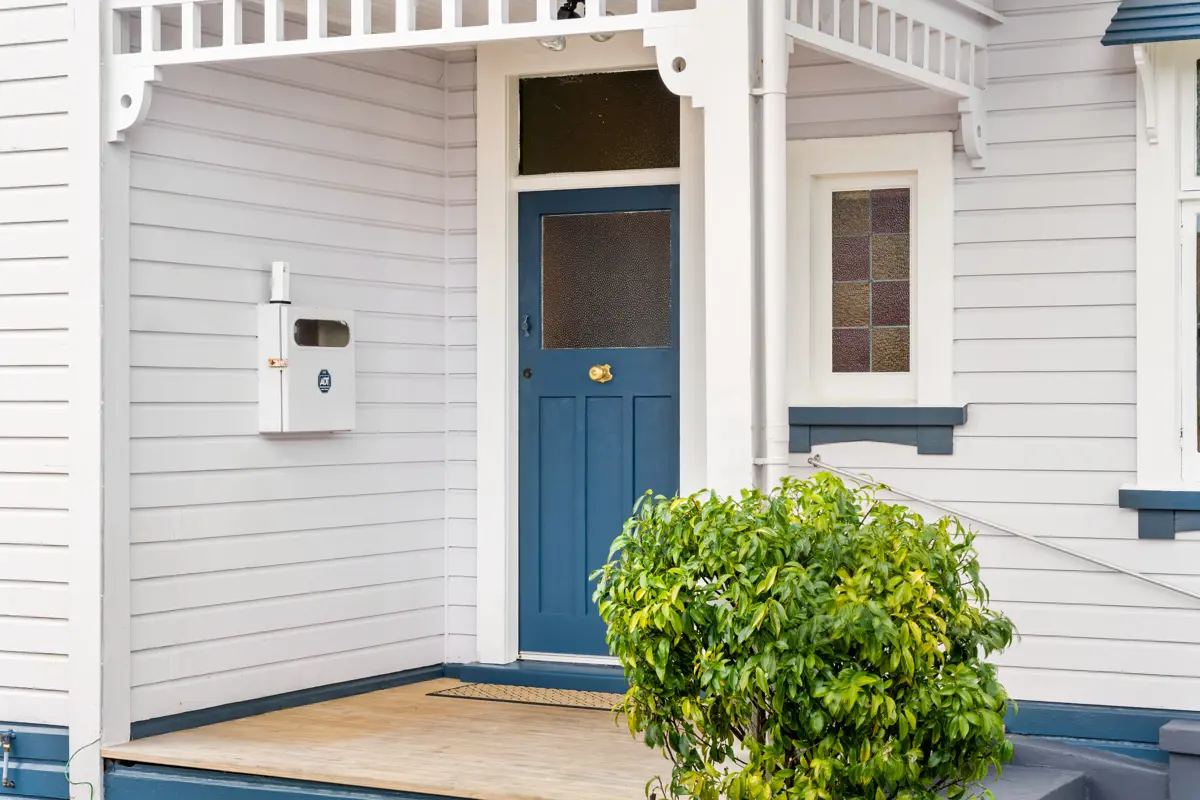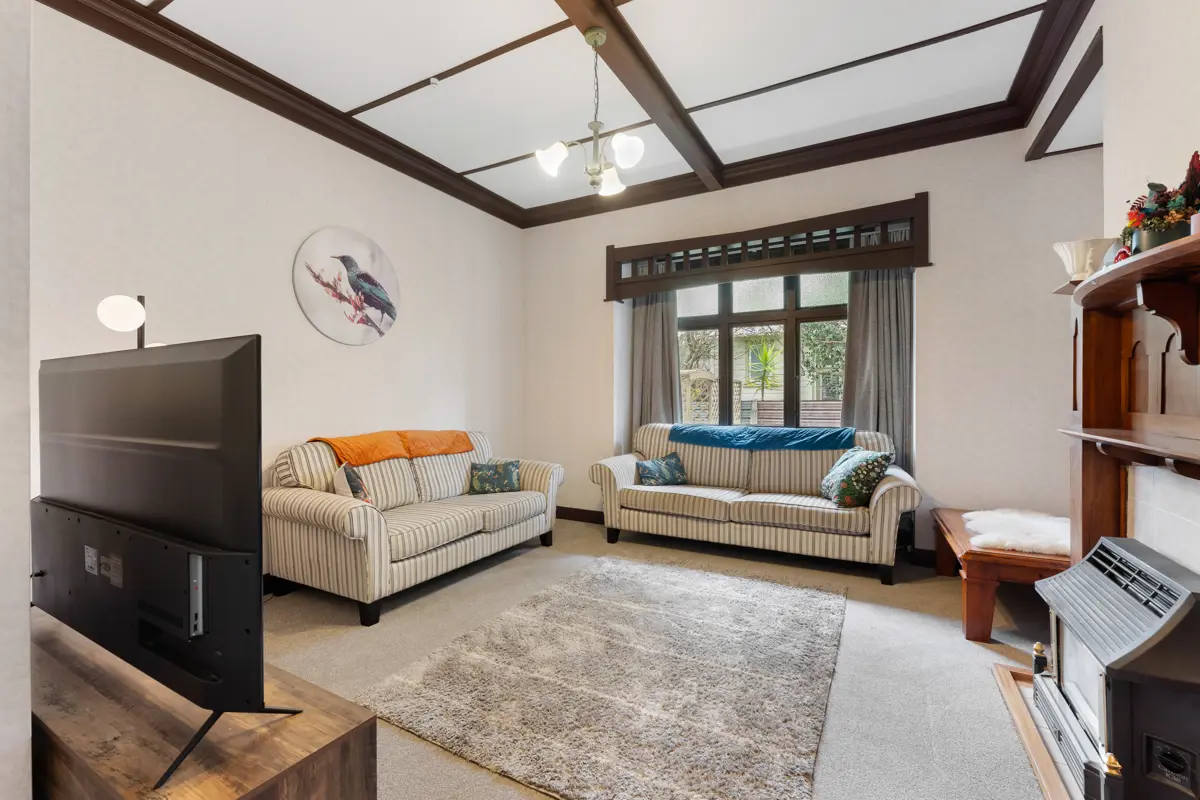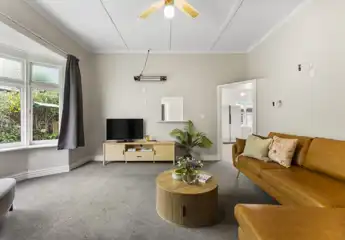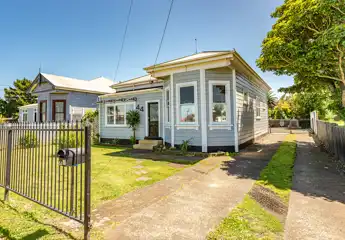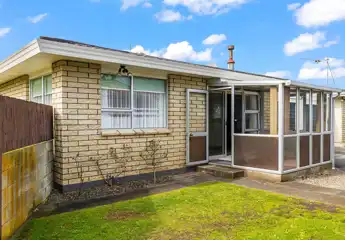7 Cavell Place, Gonville, Whanganui
Buyers $499,000+
3
1
1
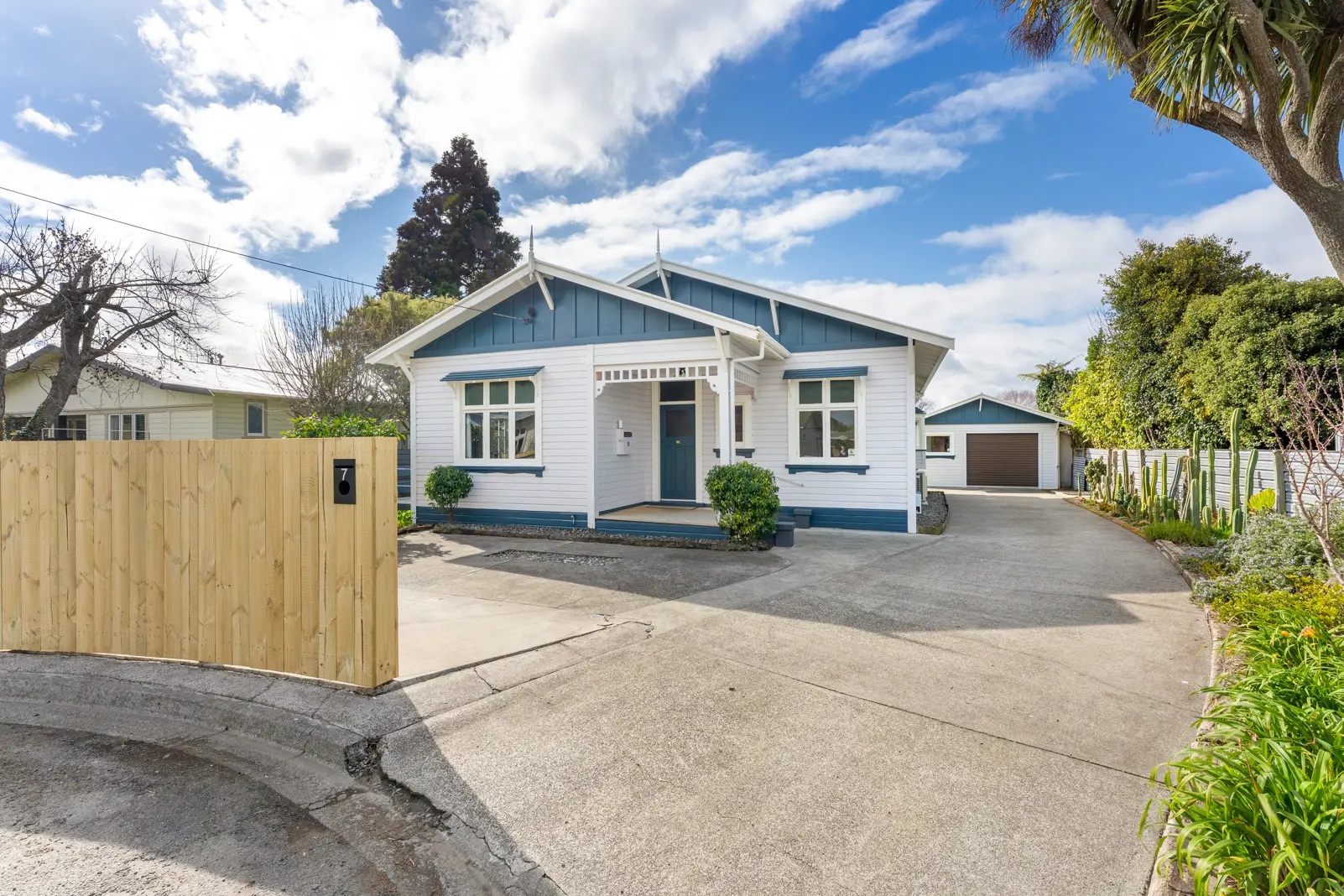
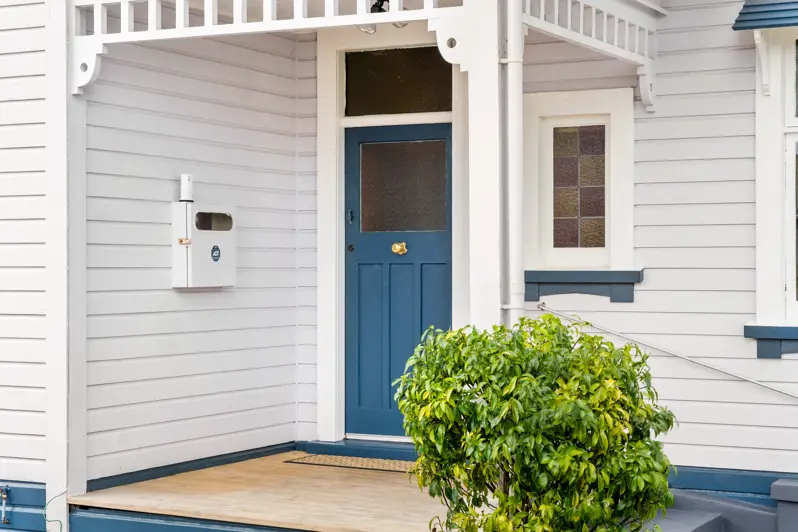
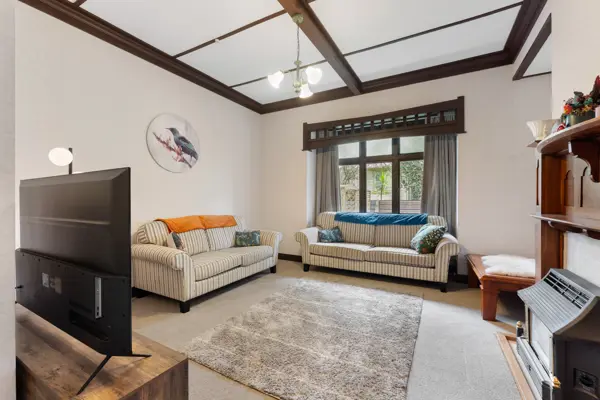
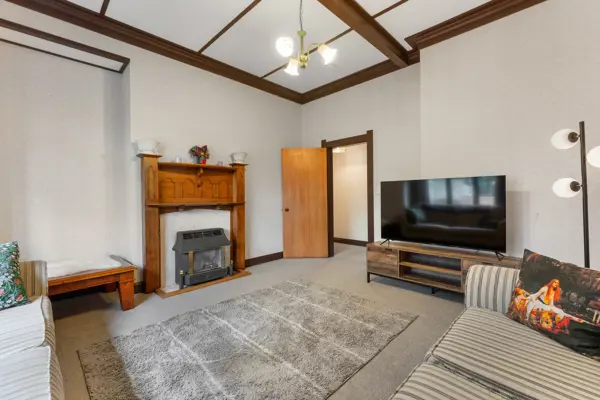
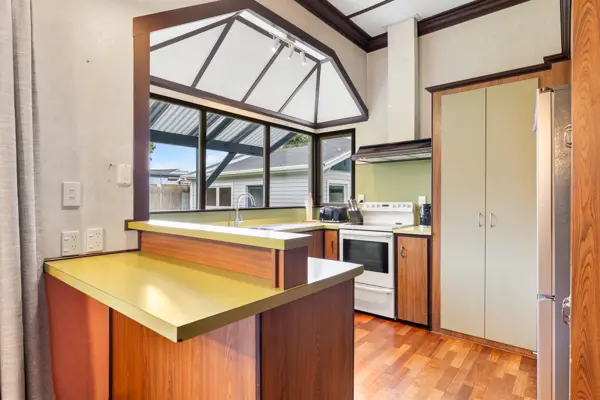
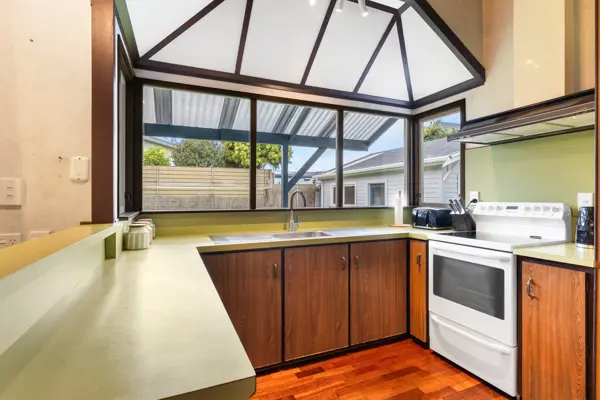
+17
Charm. Comfort. Convenience. Cavell.
Welcome to your new home at 7 Cavell Place, a charming three bedroom home nestled on a peaceful, private street in Gonville. This home is a perfect blend of peaceful living and everyday convenience, making it ideal for families, first-time buyers or anyone looking to downsize. From the moment you arrive, you’ll be drawn in by the inviting feel of this home. Large windows fill the space with natural light, highlighting the generous living areas that are perfect for everything from quiet nights to lively gatherings. The three well-appointed bedrooms offer an escape at the end of the day, each with plenty of storage and lovely views of the garden. One of the best parts of this property is the private backyard oasis. This beautifully landscaped space is perfect for both play and relaxation. Imagine kids laughing as they run on the lawn or hosting summer barbecues with friends on the patio. The established garden provides a sense of seclusion, making it an ideal retreat for those who love spending time outdoors. Getting around is a breeze with a secure garage and additional off-street parking, giving you and your guests plenty of room. The location is incredibly convenient, just moments from local shops, the hospital and nearby parks, ensuring you have everything you need right at your fingertips. 7 Cavell Place offers more than just a place to live - it's a lifestyle waiting to be embraced. With its spacious interior, inviting outdoor areas and prime location, this is an opportunity you won't want to miss. Ready to see it for yourself? Book a viewing today and start the next chapter of your story.
Chattels
7 Cavell Place, Gonville, Whanganui
Web ID
WGU205158
Floor area
120m2
District rates
$3,862.95pa
Regional rates
$423.97pa
LV
$220,000
RV
$460,000
3
1
1
Buyers $499,000+
View by appointment
Contact

