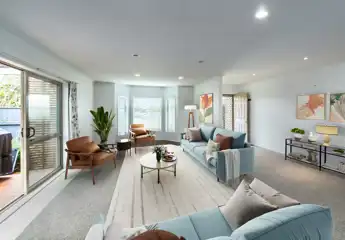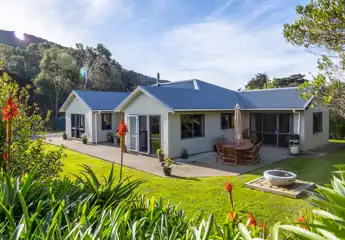69 Hillcrest Street, Masterton
Tender 22 July 2025
3
1
1
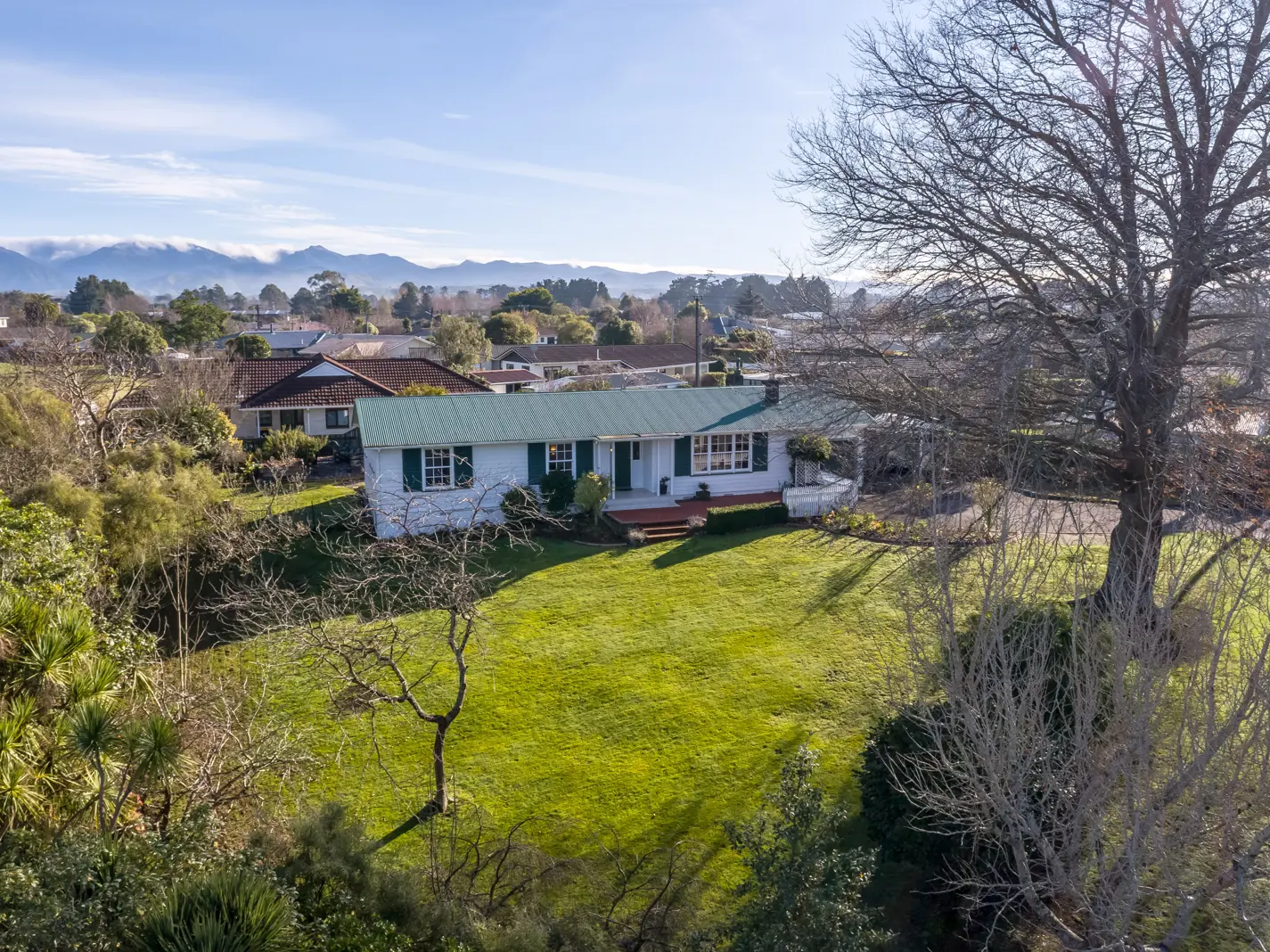
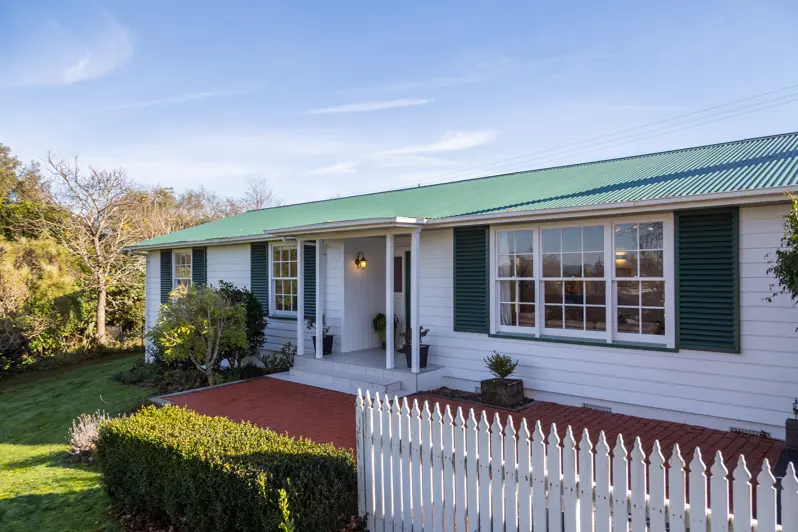
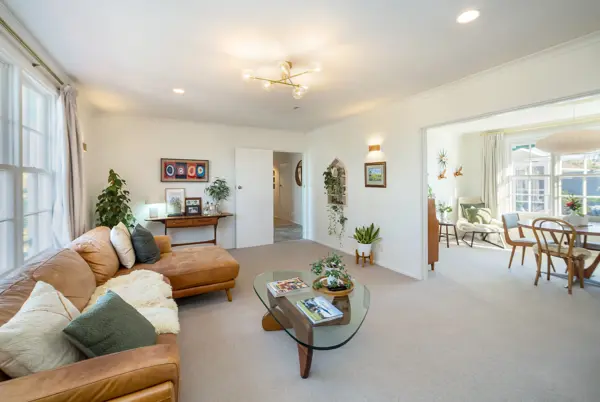
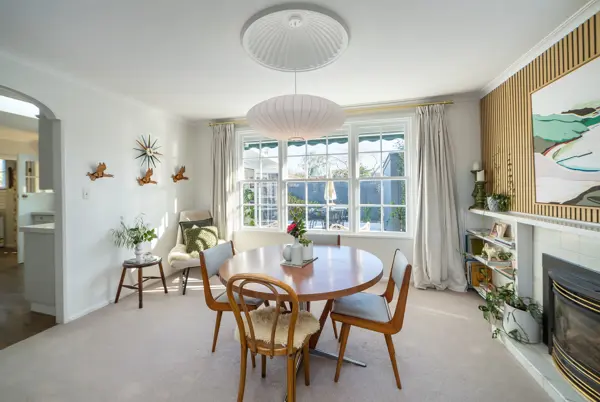
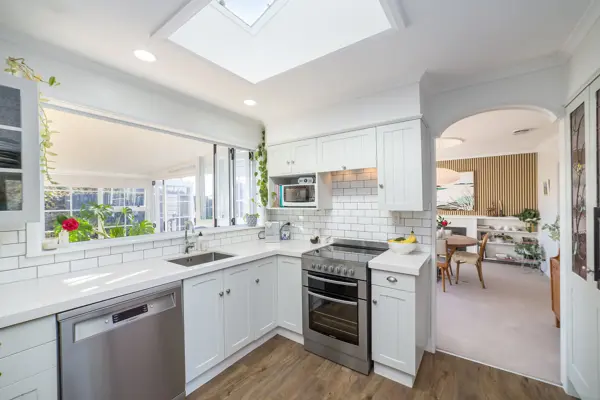
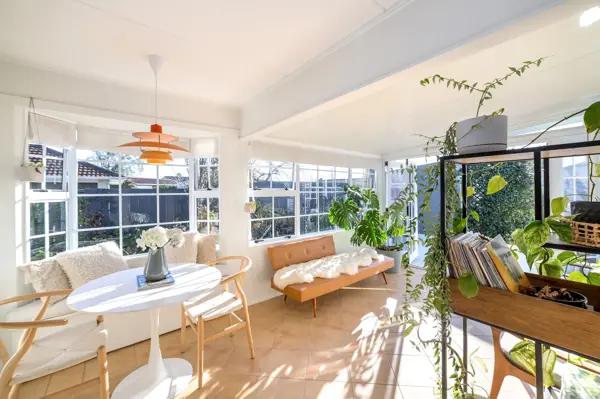
+32
Hidden haven - prime location!
Put this fantastically comfortable family home at the top of your viewing list - you won't want to miss it! Hidden away in a peaceful pocket and set on a generous section, this property is a true retreat from the everyday. With rolling lawn, small bush walk, and the peaceful soundtrack of birdsong, you'll instantly feel the calm that surrounds you. Step inside to discover three spacious double bedrooms, including a master suite graced with an extra-large walk-in wardrobe. The bathroom is well-appointed with a generously sized bath - perfect relaxation after a long day. The heart of the home is the light-filled and spacious living areas including a sun-drenched conservatory, a warm and inviting space capturing the all-day sunshine. Tastefully decorated throughout, this home is designed for year-round comfort with an inbuilt log burner, a heat pump, and a gas fire to keep you cosy no matter the season. Outside, you'll find excellent garaging with an automatic door, a carport, and ample off-street parking for guests. Located in a highly sought-after area, this home is within walking distance to a wide range of schools catering to all age groups, the ever-popular Kuripuni Village, and convenient public transport options. This home truly offers lifestyle, comfort, and location - all wrapped up in one inviting package. Don't miss your chance to make it yours. Call us today for more information or to arrange your private viewing.
Chattels
69 Hillcrest Street, Masterton
Web ID
MU207182
Land area
1,880m2
District rates
$4,504.30pa
LV
$345,000
RV
$620,000
3
1
1
Tender (will not be sold prior)
Tuesday, 22 July 2025, 2.00pm
Upcoming open home(s)
Contact








