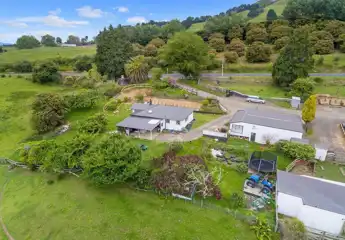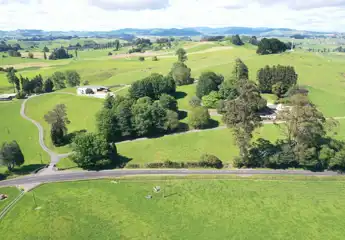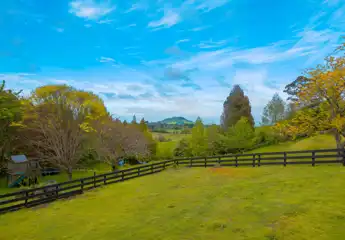64 Wallace Terrace, Te Awamutu, Waipa
price TBC
4
1
1
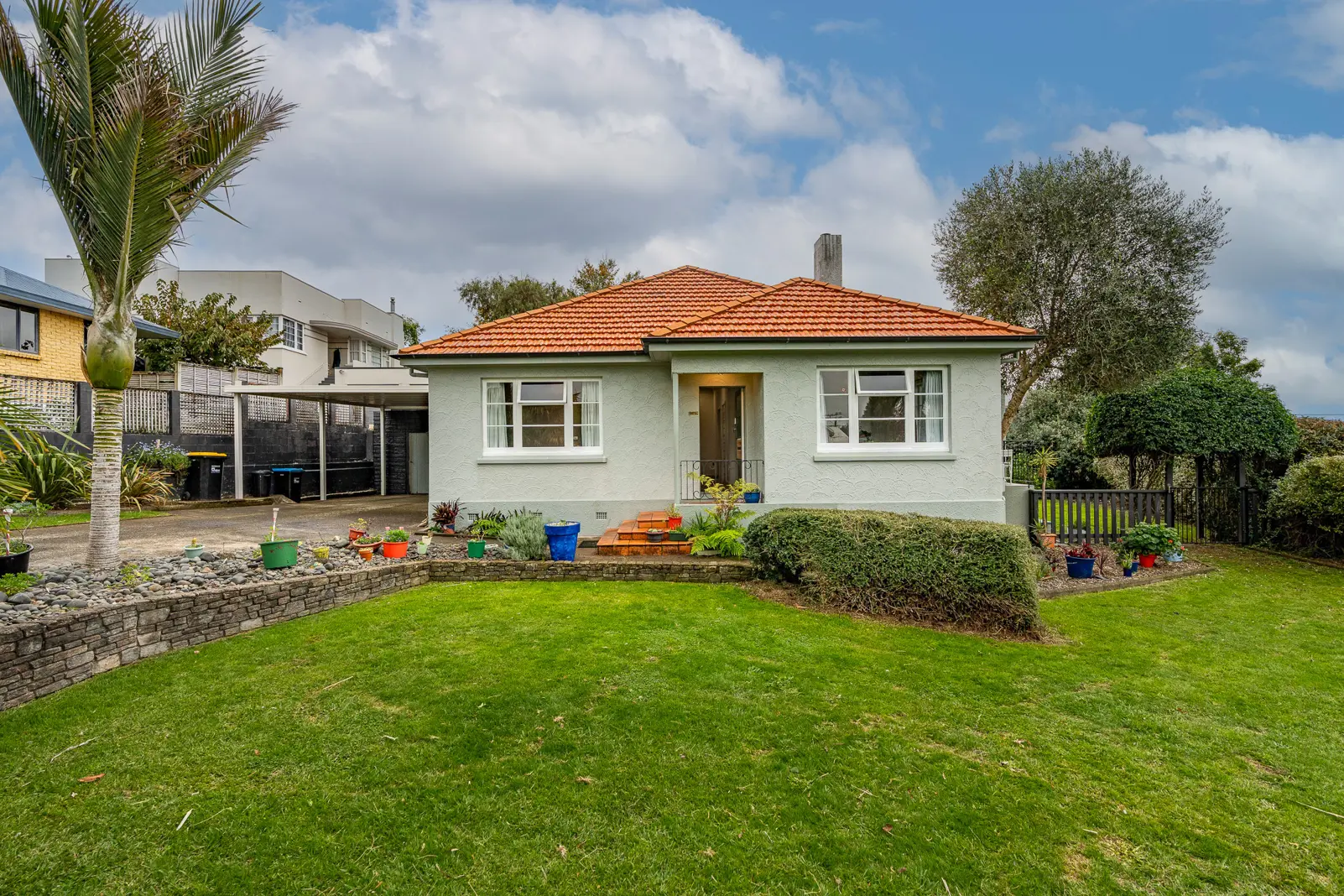
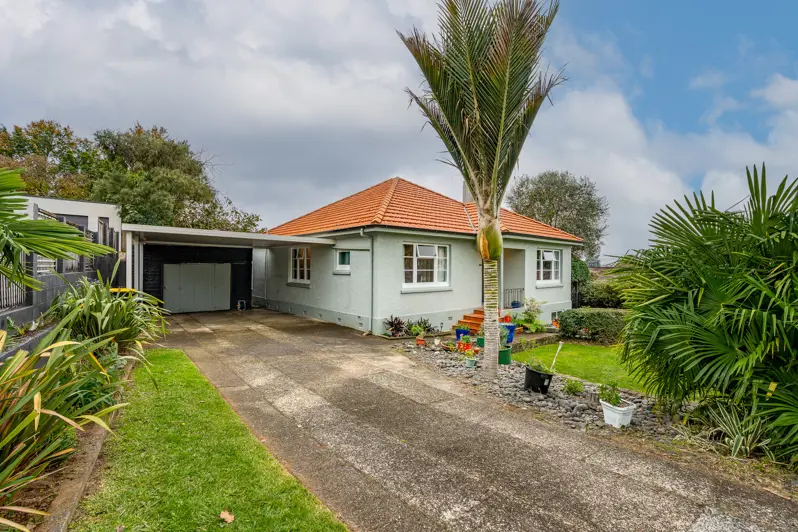
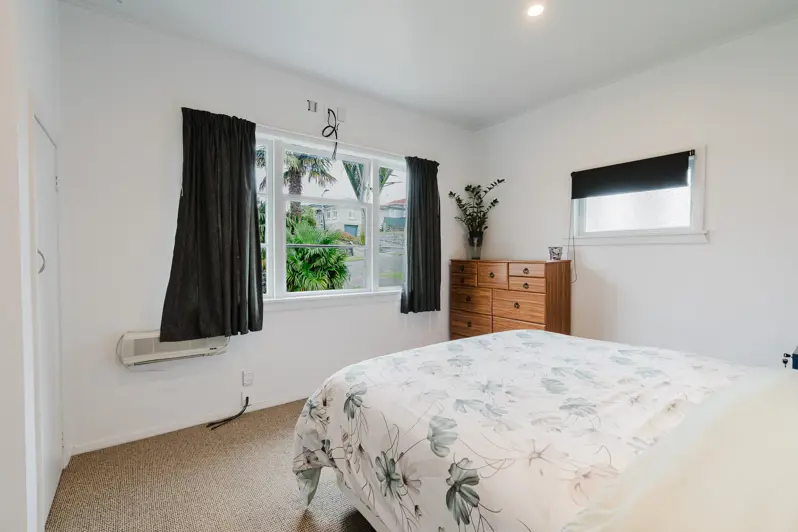
Stylish & versatile – Owners moving abroad
My vendors have absolutely loved living here and raising their family in this well cared for home - in one of the town's most sought-after, established neighborhoods. With local schools, daycare, medical centre, cafes, and everything the town has to offer just a short walk away, the location couldn't be more convenient for busy families. Inside, you'll find a flexible layout - with three good-sized bedrooms and two living areas, or four bedrooms and one lounge, depending on what suits your family best. The open-plan kitchen, dining, and living space is bright and welcoming - with French doors that lead out to a sunny courtyard, perfect for weekend barbecues or morning coffees. The kitchen has been thoughtfully renovated, complete with modern appliances and a fresh tiled splashback. For year-round comfort, you'll enjoy the convenience of a large heat pump, a cozy wood burner, and a DVS system to keep the home healthy and warm. With classic 1950s architecture, high ceilings, and loads of character, there's a real sense of space here. There is a single car garage, carport, and plenty of off-street parking - there's room for everyone. The backyard is perfect for kids, fully fenced with space for a trampoline and a great view from the kitchen so you can keep an eye on the fun. Plus, the local bike park is just a short ride away! If you've been searching for a home with heart, in a location that ticks all the boxes - this could be the one. Auction (unless sold prior) - 12pm, Wednesday, 18 June 2025 - Property Brokers Te Awamutu, 138 Arawata Street, Te Awamutu
Chattels
64 Wallace Terrace, Te Awamutu, Waipa
Web ID
TWU197958
Floor area
140m2
Land area
708m2
District rates
$3,403.92pa
Regional rates
$481.58pa
LV
$370,000
RV
$780,000
4
1
1
price TBC
View by appointment
Contact




