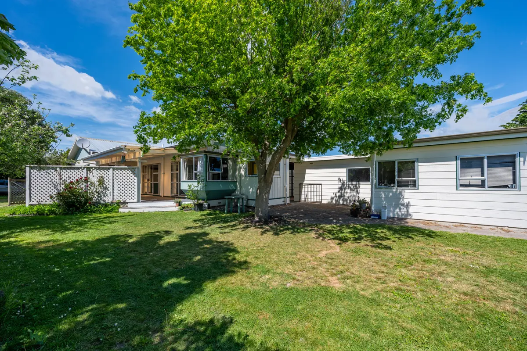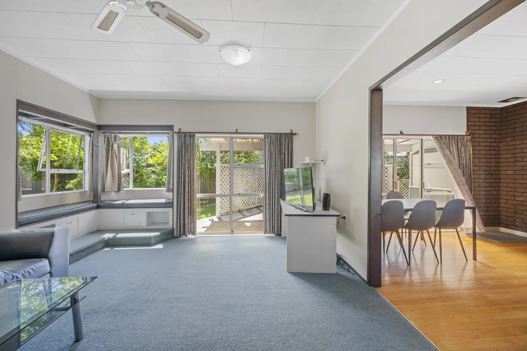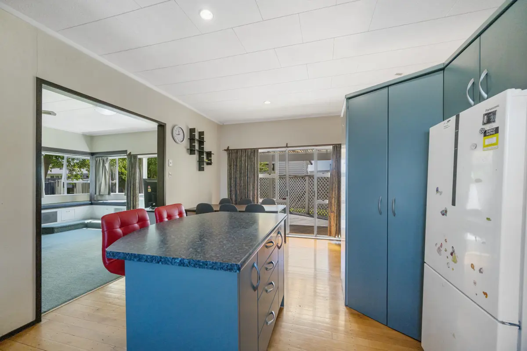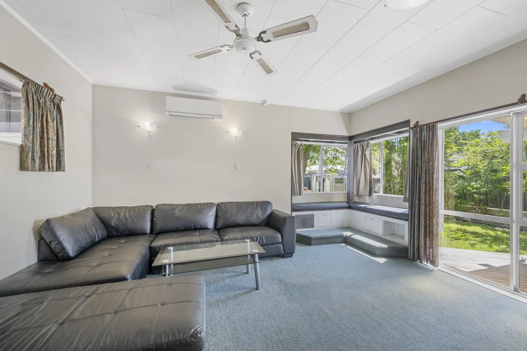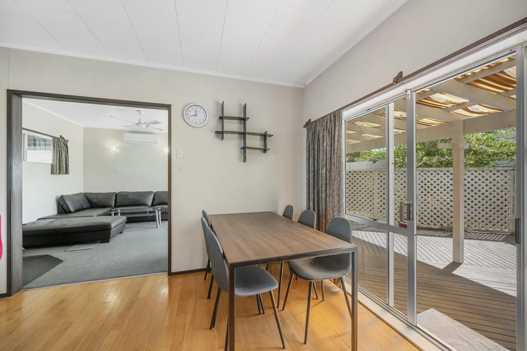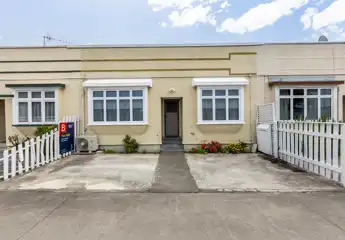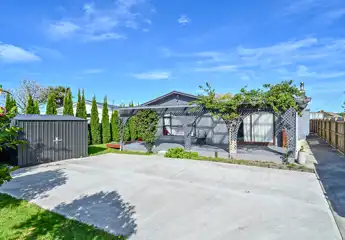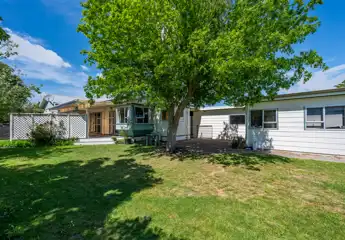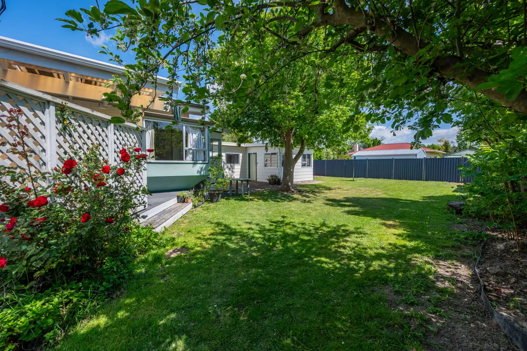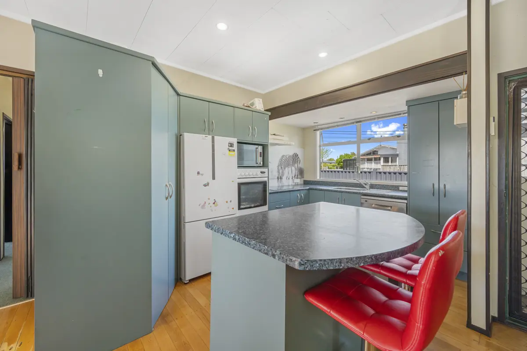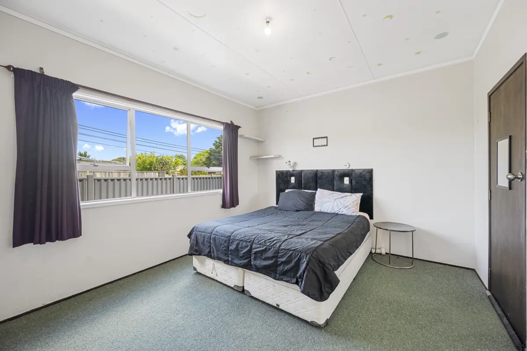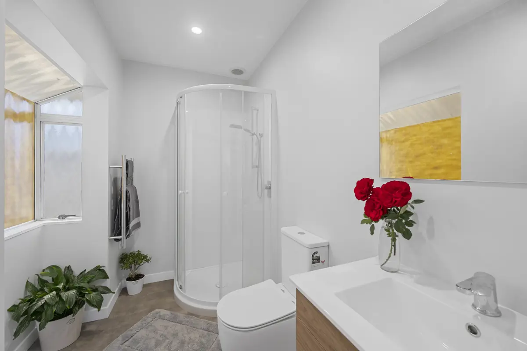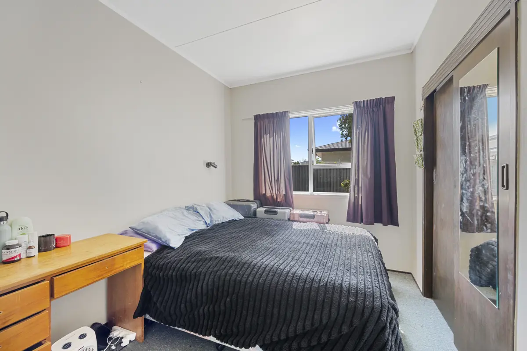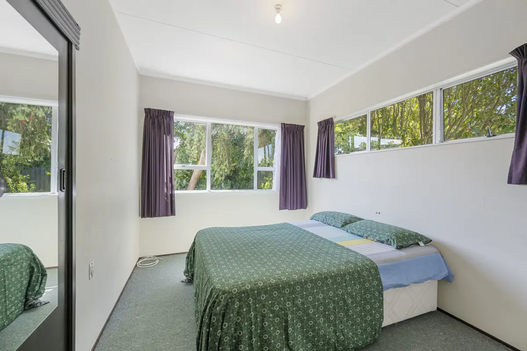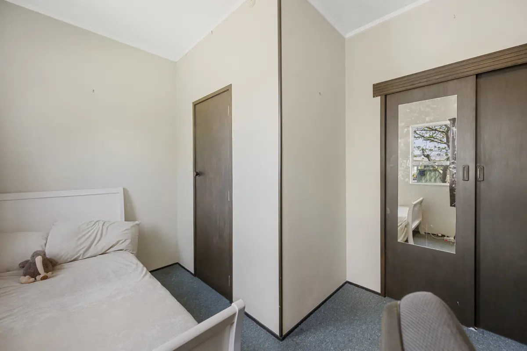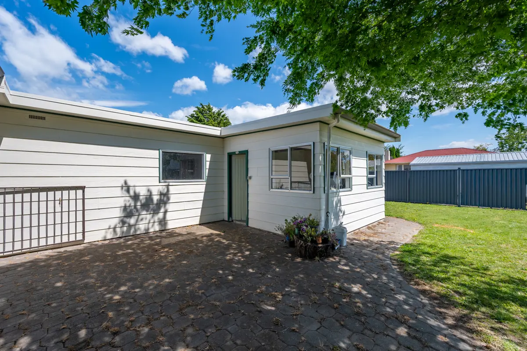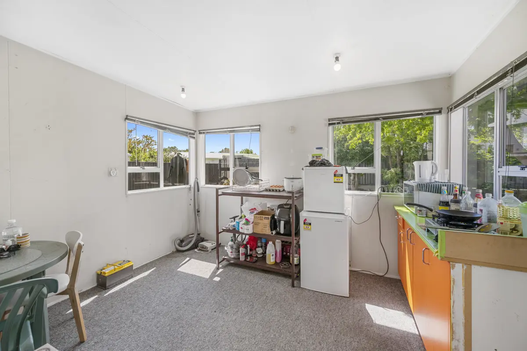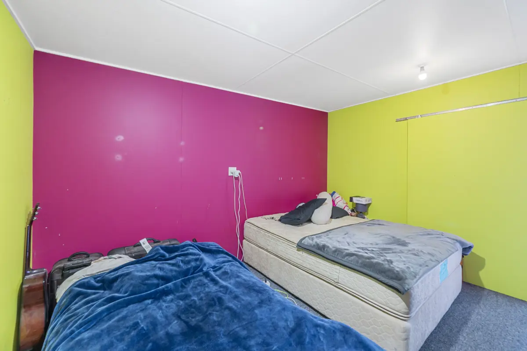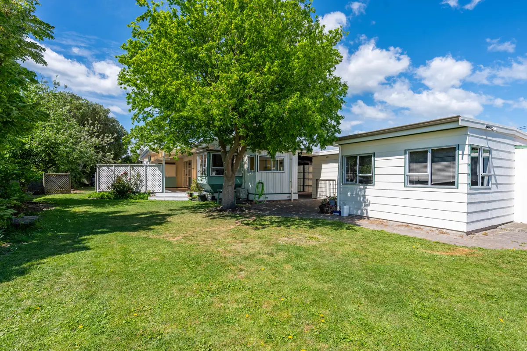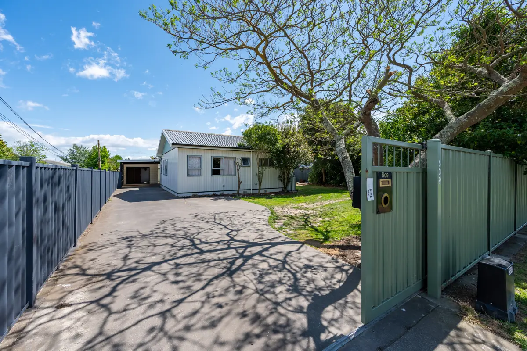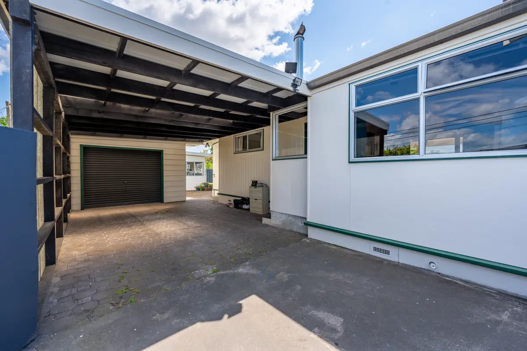609 Lumsden Road, Akina, Hastings
By Negotiation
4
1
1
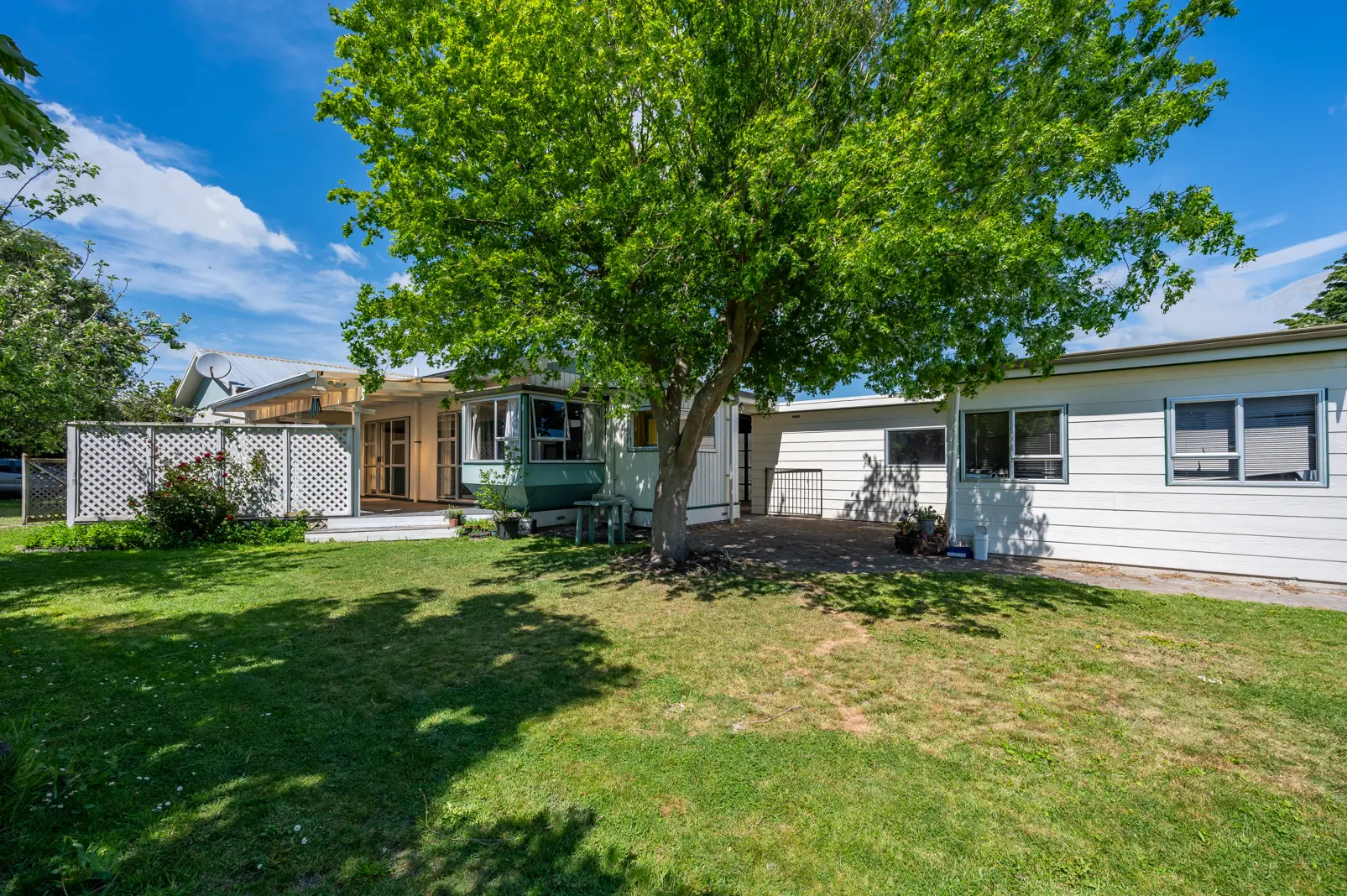
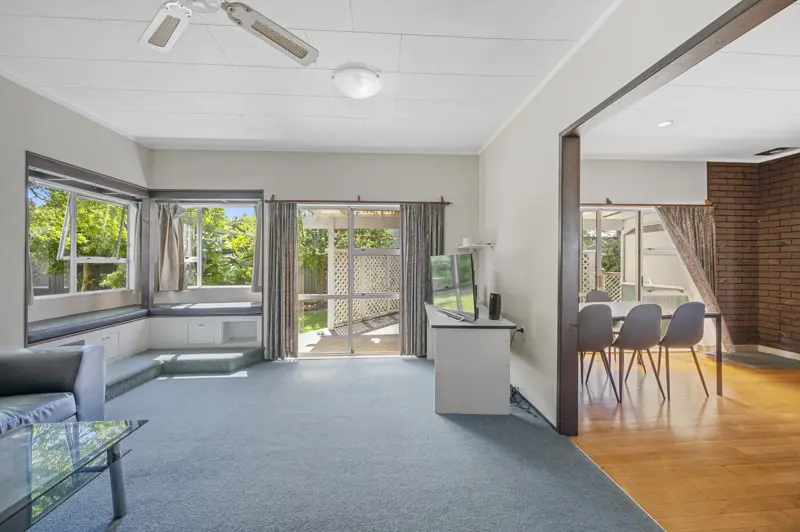
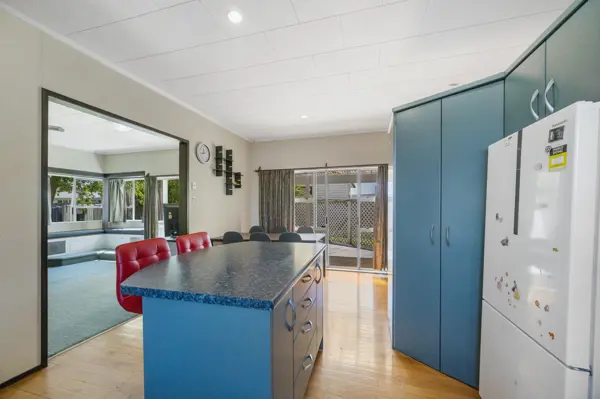
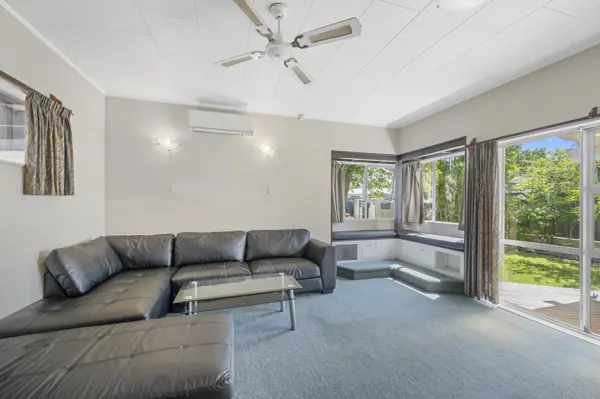
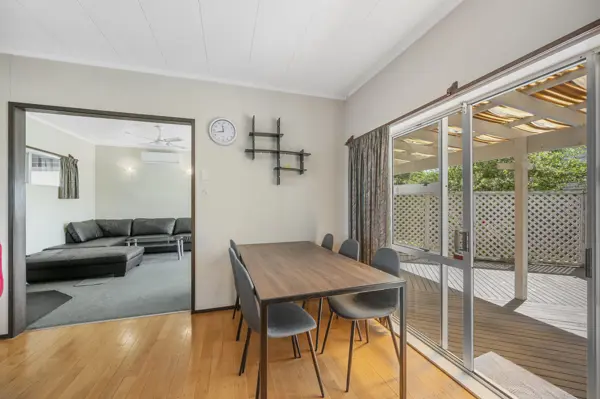
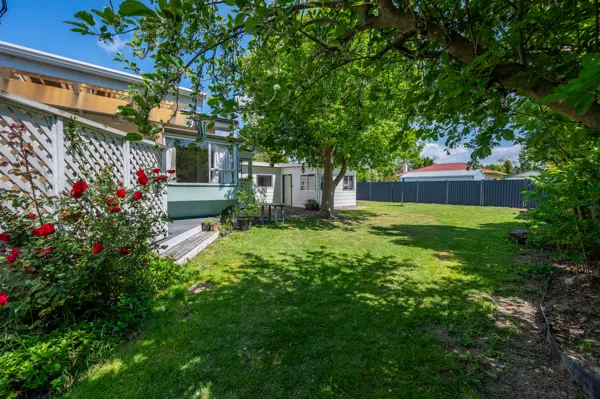
+12
Space for everyone with subdivision potential
Deceptive from the road this 4 bedroom family home offers space for all. Offering social open plan living with flow out to sunny north facing entertaining and the potential packed 873sqm freehold section. Plenty of space for the kids or room for a pool. Or explore the subdivision potential (subject to HDC approval) with separate driveway. Plus a brand new shiny bathroom with second toilet to go with good garaging, carport and the bonus of 2 lined studio rooms. A great teenagers' hangout or work from home option. What an opportunity to get on the property ladder and use your KiwiSaver.
Chattels
609 Lumsden Road, Akina, Hastings
Web ID
HU211708
Floor area
110m2
Land area
873m2
District rates
$4,640.93pa
Regional rates
$619.01pa
LV
$460,000
RV
$680,000
4
1
1
By Negotiation
View by appointment
Contact



