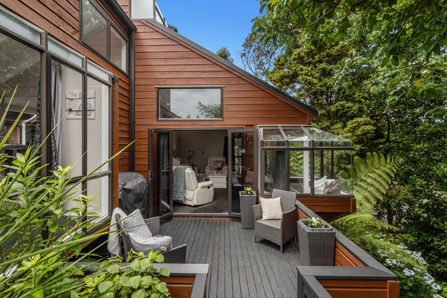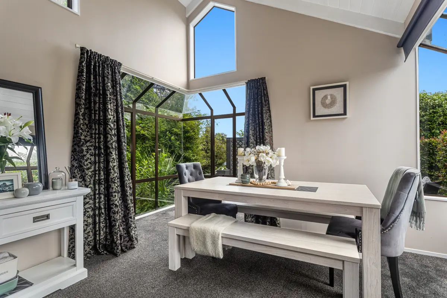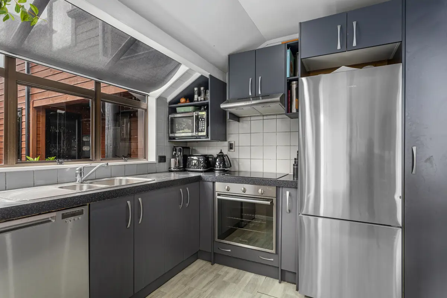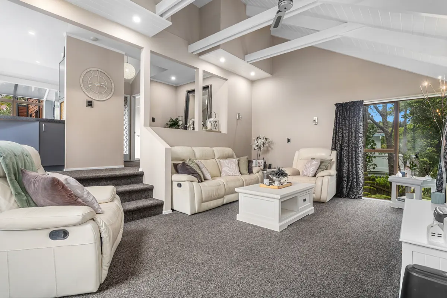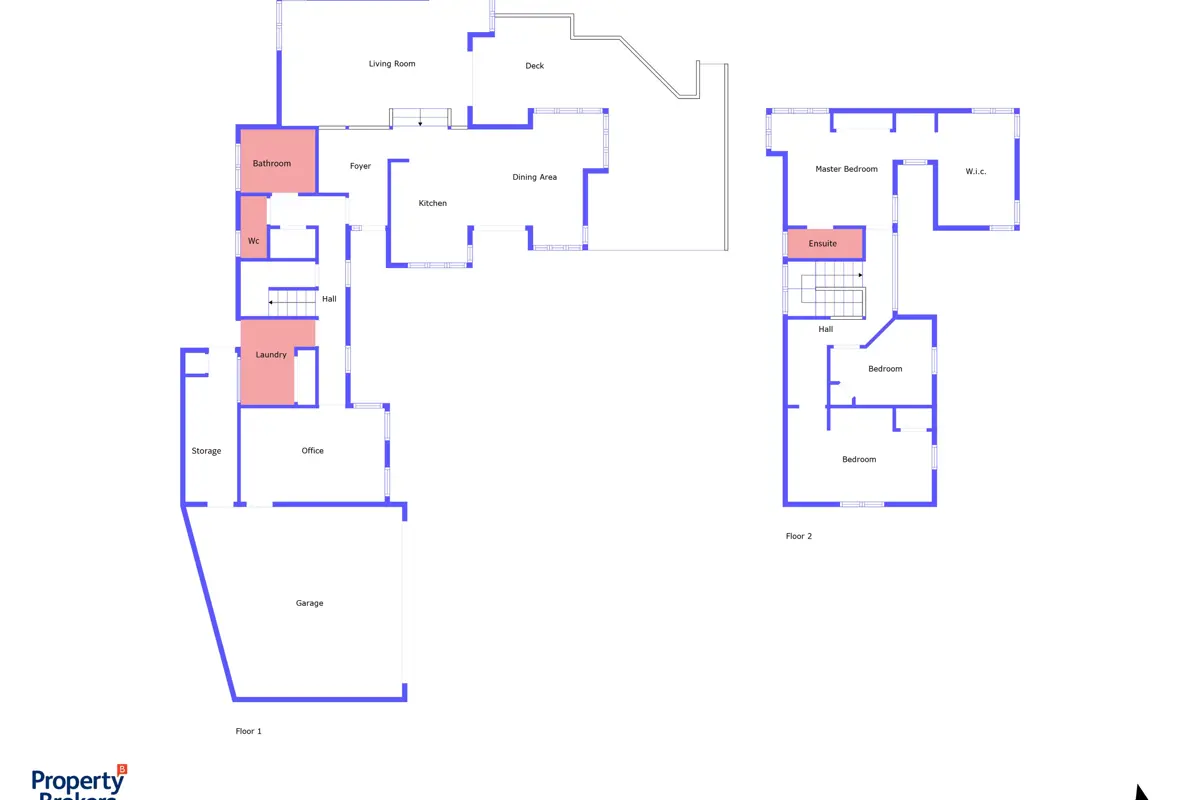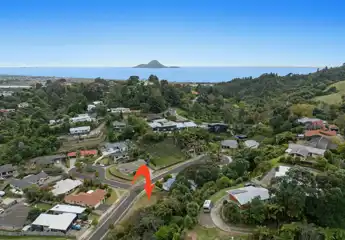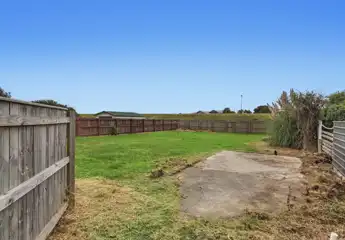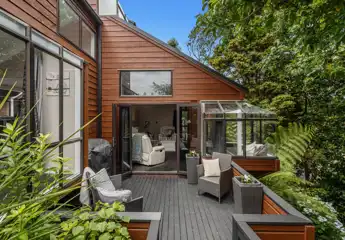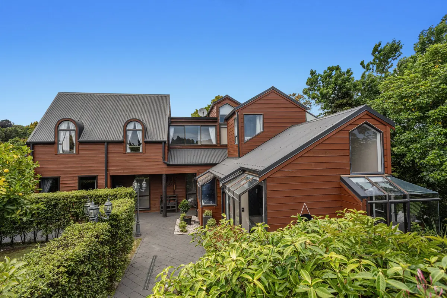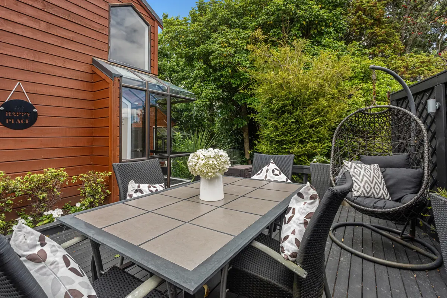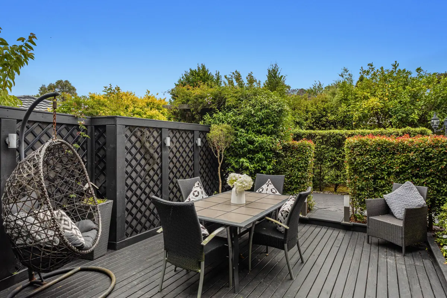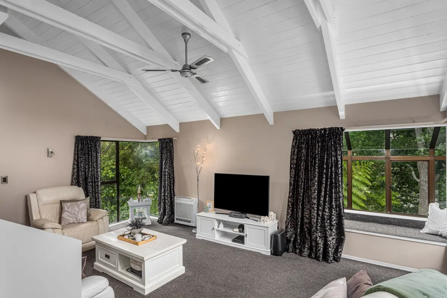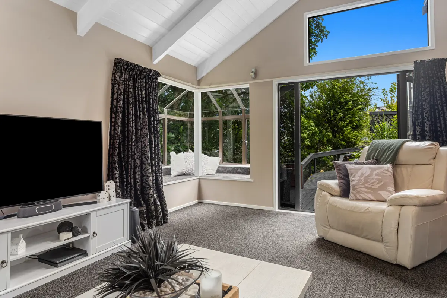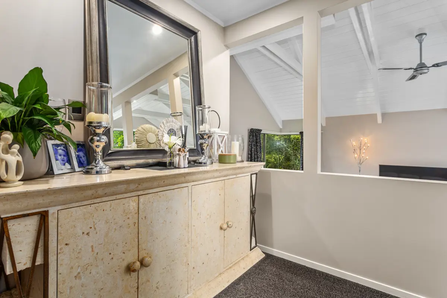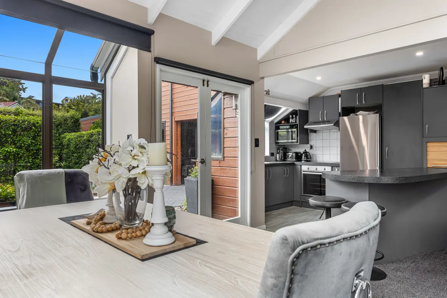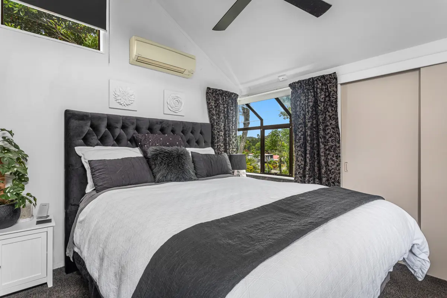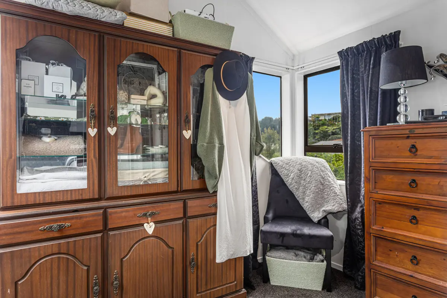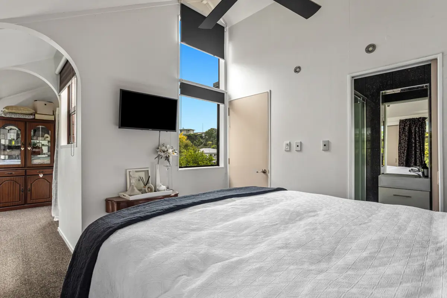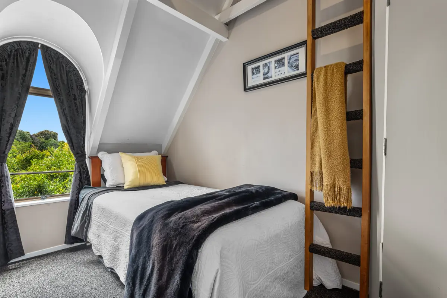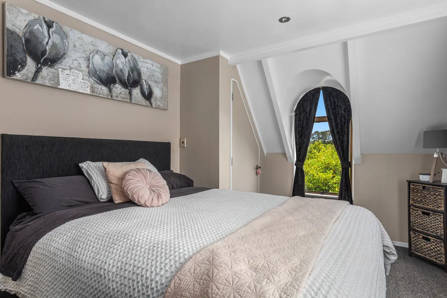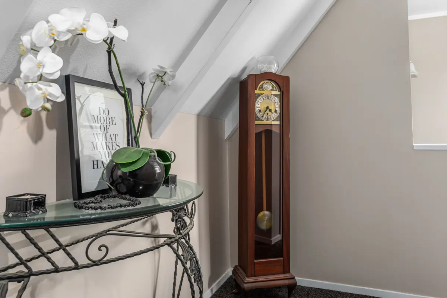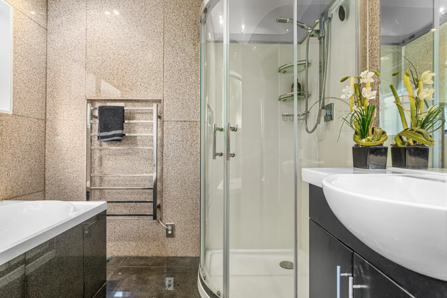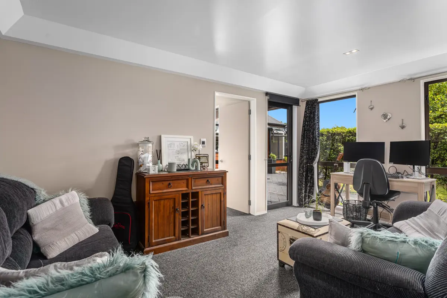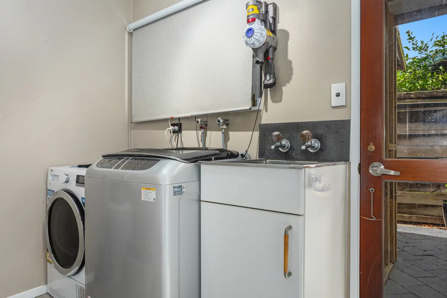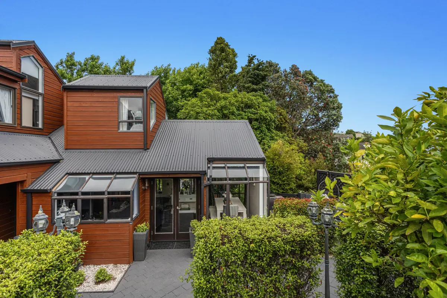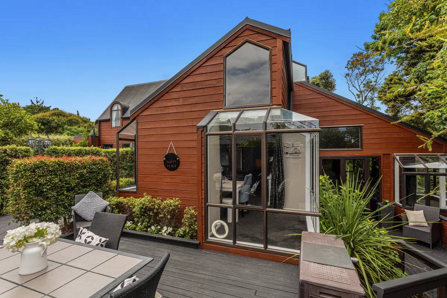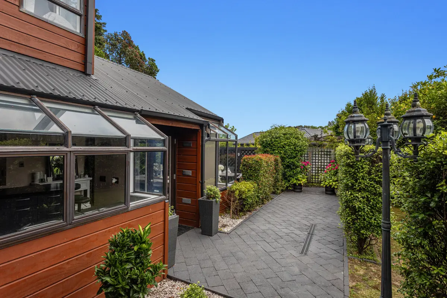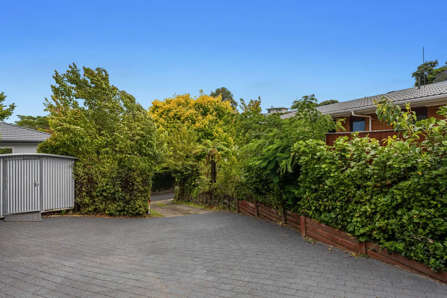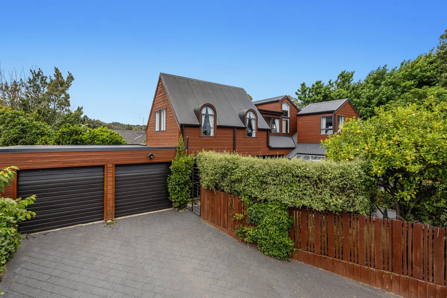6 Tudor Rise, Whakatane, Bay Of Plenty
$899,000
3
2
2
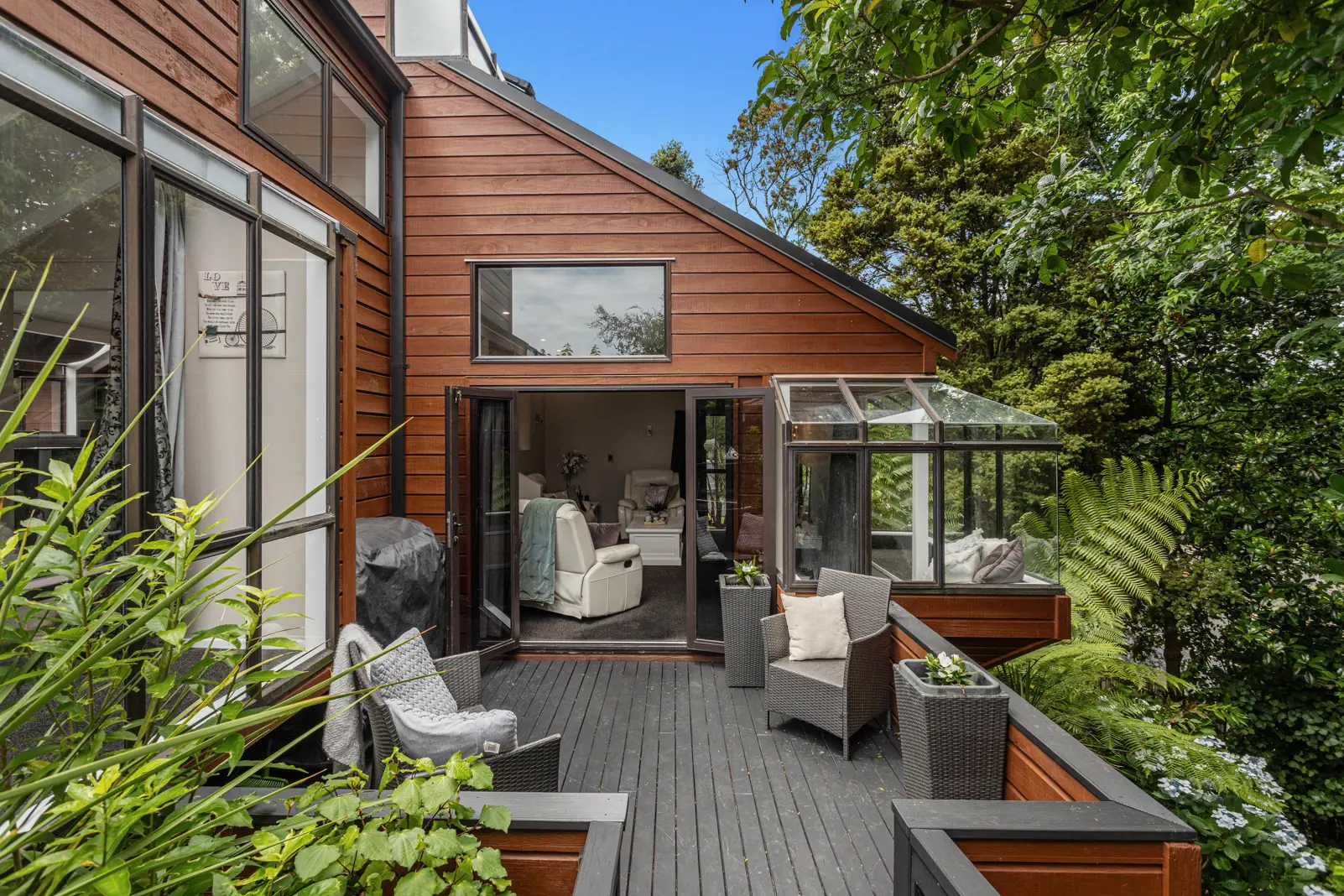
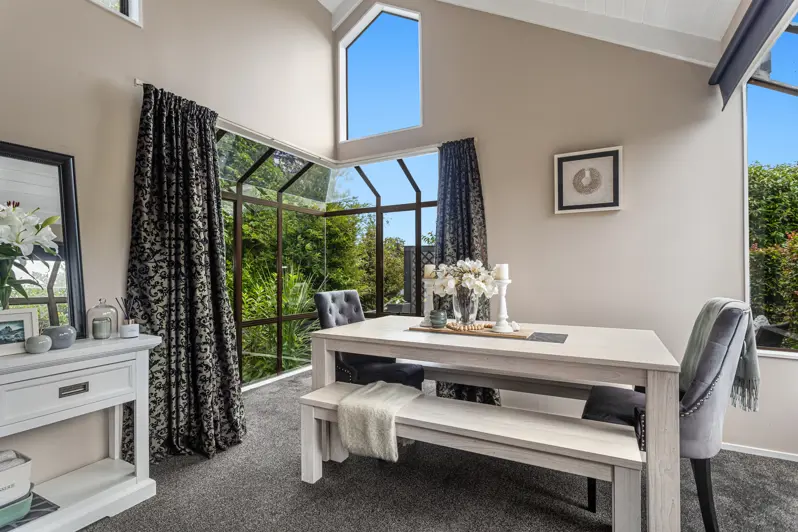
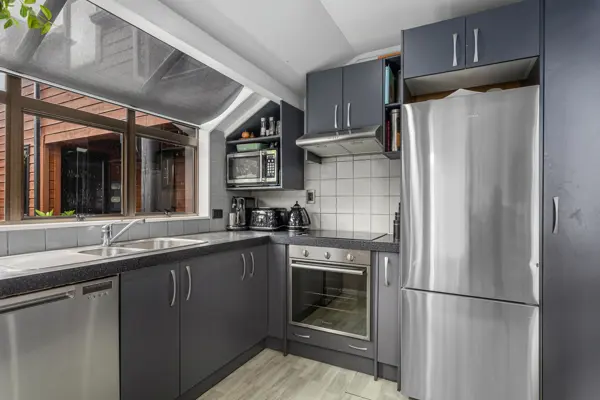
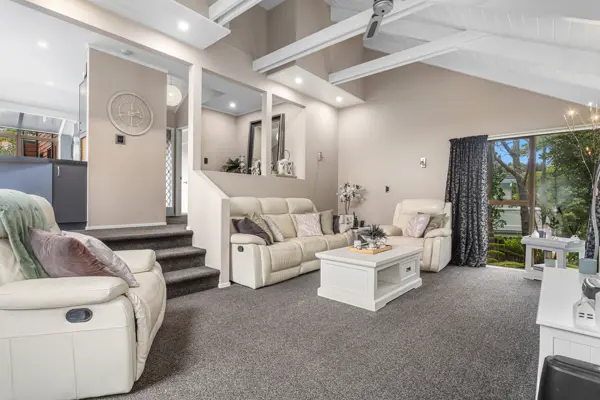
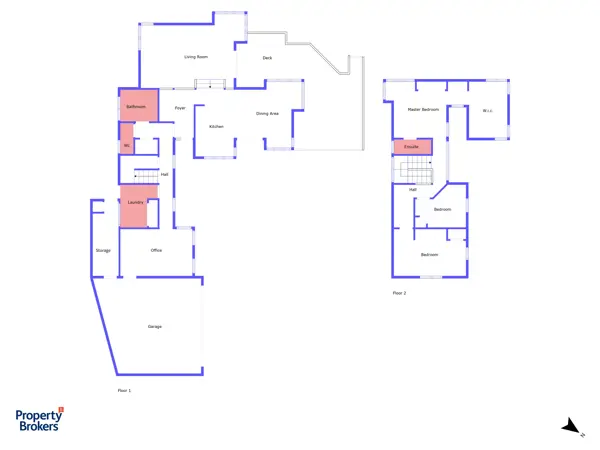
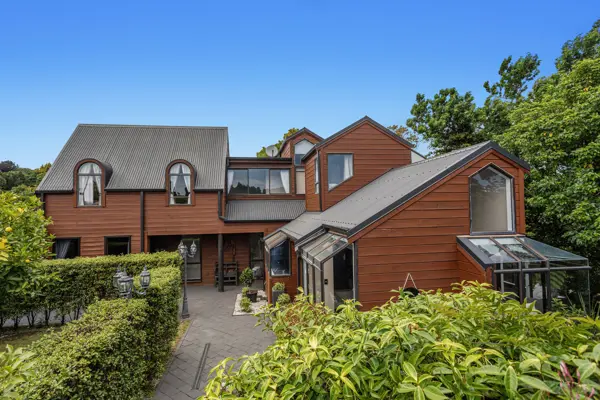
+20
Elegant, spacious and ready to enjoy!
Step into a home where charm, comfort, and convenience meet seamlessly. This exceptional property has been thoughtfully upgraded to ensure lasting quality, featuring stunning details throughout (check out the 3D Tour). The split-level lounge offers a peaceful view of the garden, providing a private and serene space to relax. For added comfort, a second lounge offers the perfect spot for unwinding or entertaining guests. The master bedroom is a true retreat, with a beautiful ensuite that transforms your personal space into a sanctuary. Outside, the garden is more than just a beautiful space - it's a fully functional oasis where you can relax, entertain, or simply enjoy nature. The property also boasts double internal access garaging, blending practicality with convenience. Located just minutes from local shops, scenic bush walks, and the stunning Ohope beach, this home is ideal for families, active retirees, or anyone looking for a peaceful "country-like" retreat with modern amenities. Tour Links: Photo tour: https://www.nz.open2view.com/properties/586046/tour#photo Interactive floor plan: https://www.nz.open2view.com/properties/586046/tour#floorplan
Chattels
6 Tudor Rise, Whakatane, Bay Of Plenty
Web ID
WTU104121
Land area
680m2
District rates
$4,216.29pa
Regional rates
$536.87pa
LV
$190,000
RV
$805,000
3
2
2
$899,000
View by appointment
Contact



