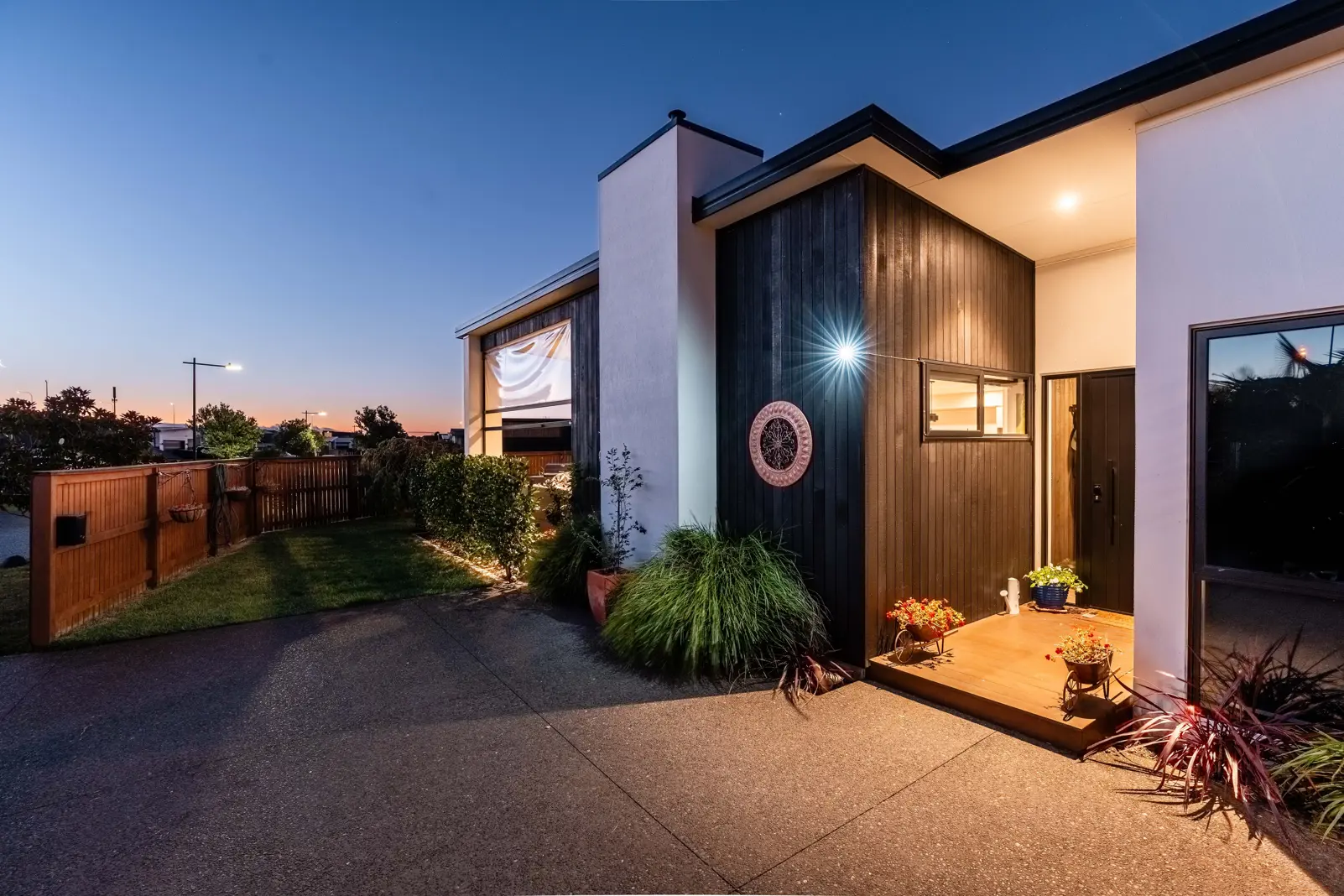57 Awatira Drive, Papamoa, Tauranga
$1,249,500
4
2
2






+25
Coast living at its best!
Set in the popular Coast precinct sits this modern and stylish home. Built in 2018, this home has it all for modern living. Arriving at the home, there is plenty of off-street parking, double internal access garaging and an inviting covered main entrance with large picture window. Through to the impressive living area. With vaulted ceilings and stacker ranch sliders that make the whole area open and flow effortlessly onto the covered decking area. The kitchen being the hub of the home has plenty of bench space, storage, all the modern appliances and the scullery means the chef of the home will be happy. With large windows throughout, window seat in the dining area and the gas fireplace, it really is a spot you won't want to leave. Down the hall there are four bedrooms, including the master with ensuite, walk in robe and private patio. A light neutral pallet throughout the home means making this one yours, is easy. Outside the grounds are beautifully landscaped with low maintenance in mind and raised vege patches, it's a match made. Solar panels, tesla battery power, water bore pump and an outside shower, everything has been thought of. A location like no other, close to the popular Pearl Kitchen, Good Home, Fresh Choice, local amenities and easy access onto the Eastern Link. A home that is easy to come home to, make this one yours. Call now.
Chattels
57 Awatira Drive, Papamoa, Tauranga
Web ID
PPU181491
Floor area
200m2
Land area
492m2
LV
$560,000 pa
RV
$1,130,000
4
2
2
$1,249,500
View by appointment
Contact



































