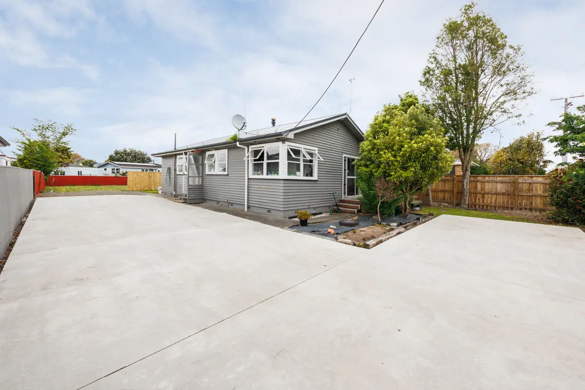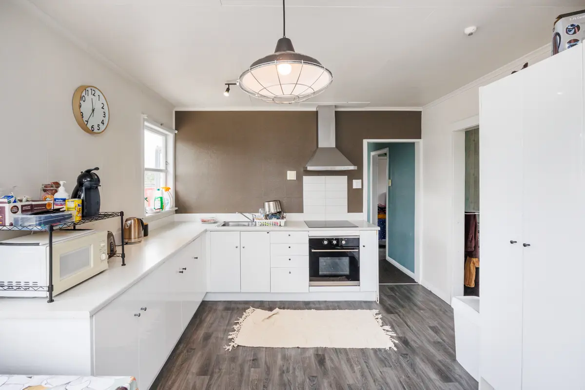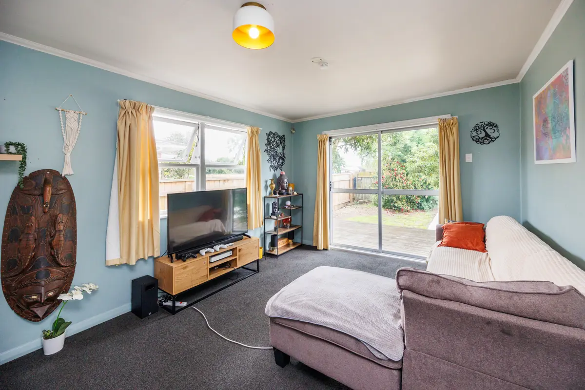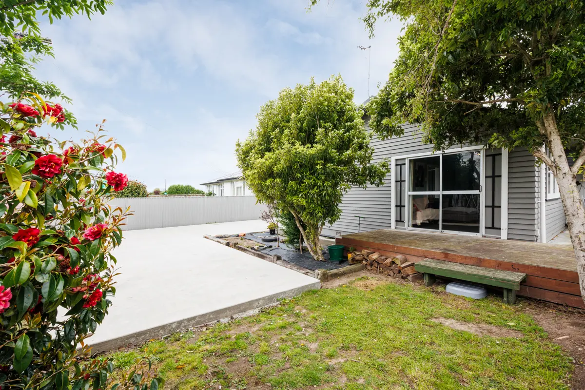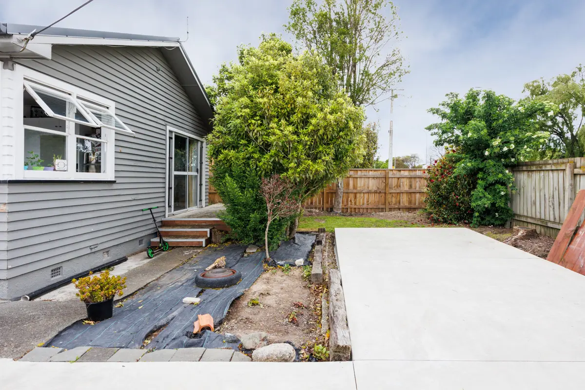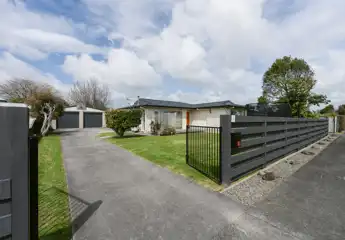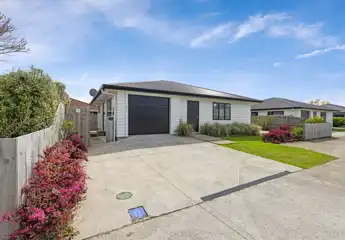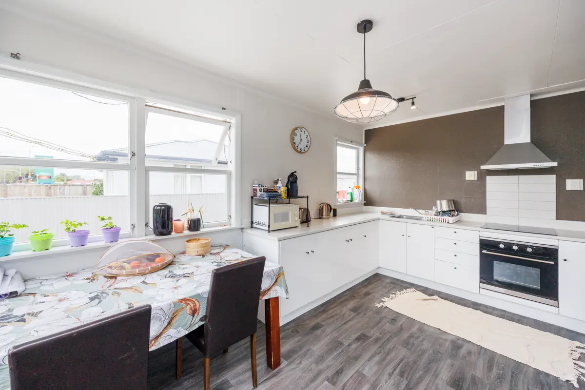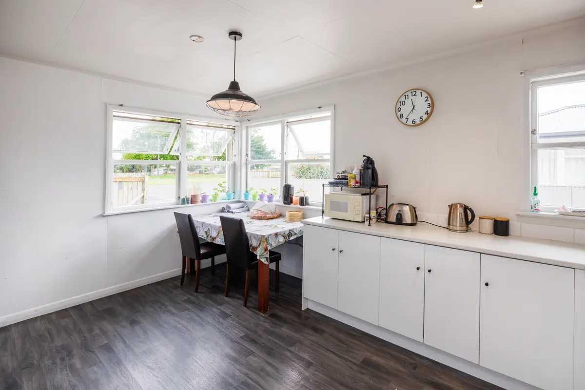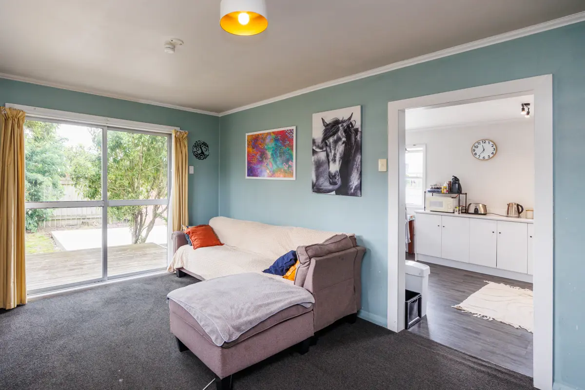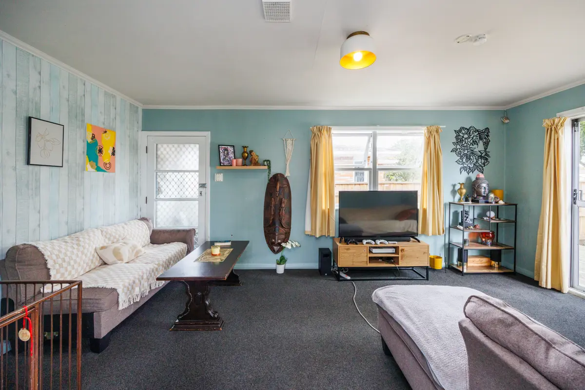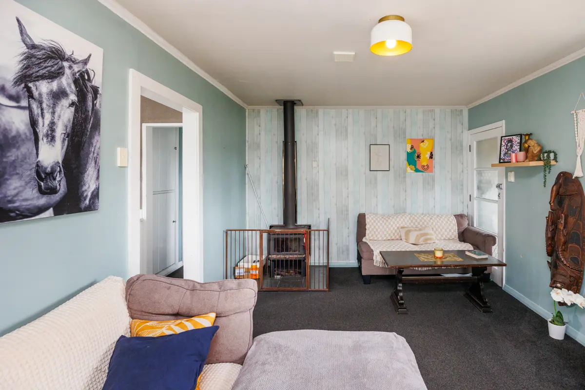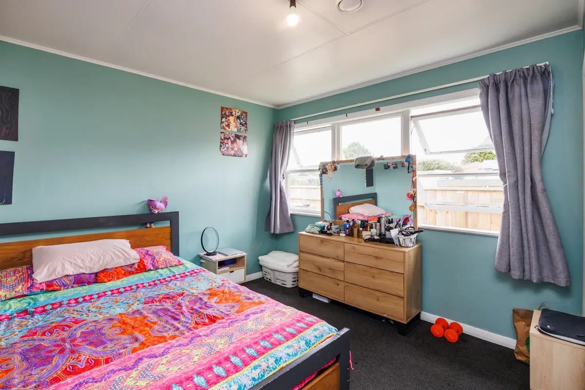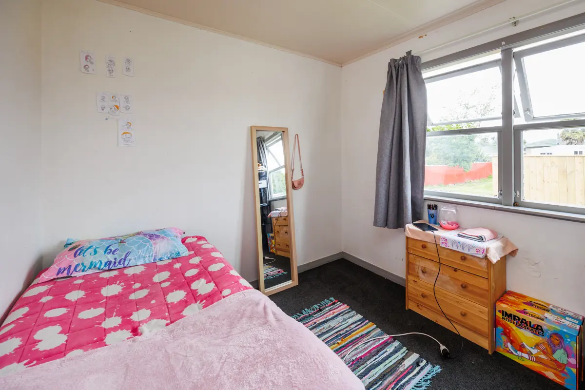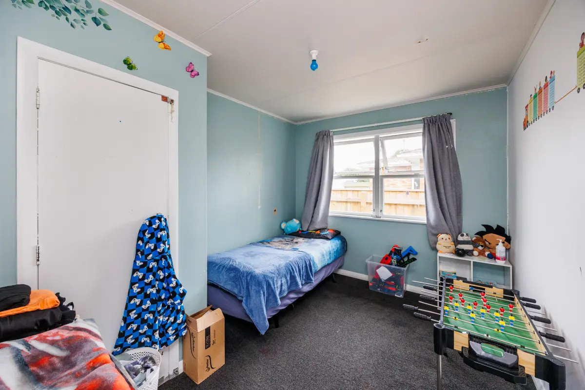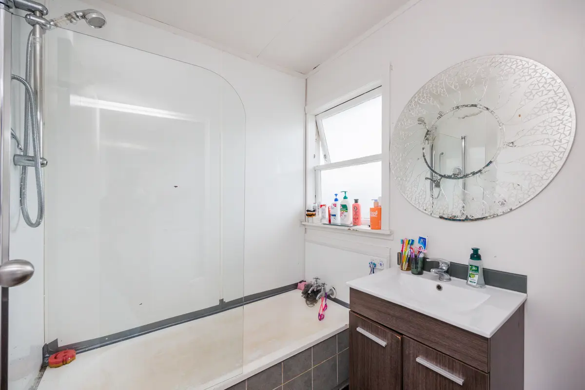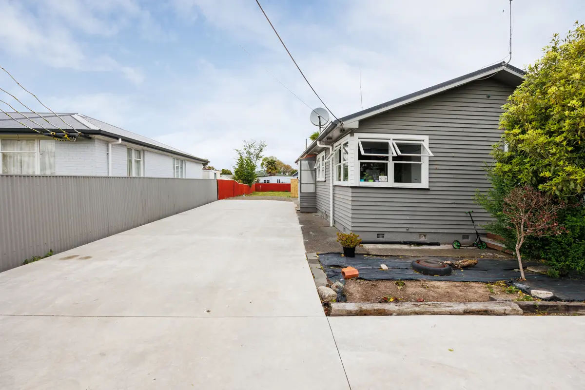510 Pioneer Highway, Highbury, Palmerston North
Buyers $399,000+
3
1
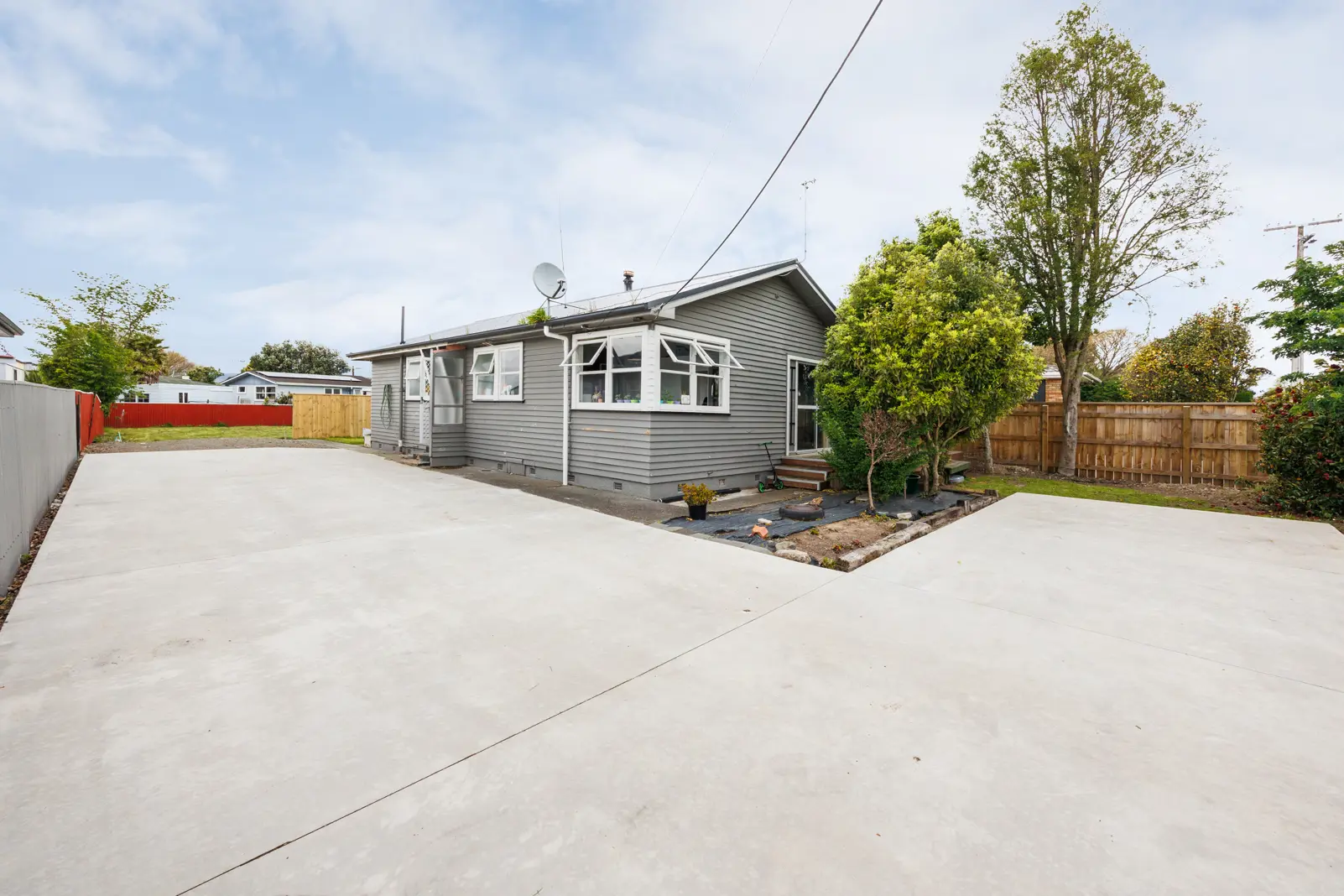
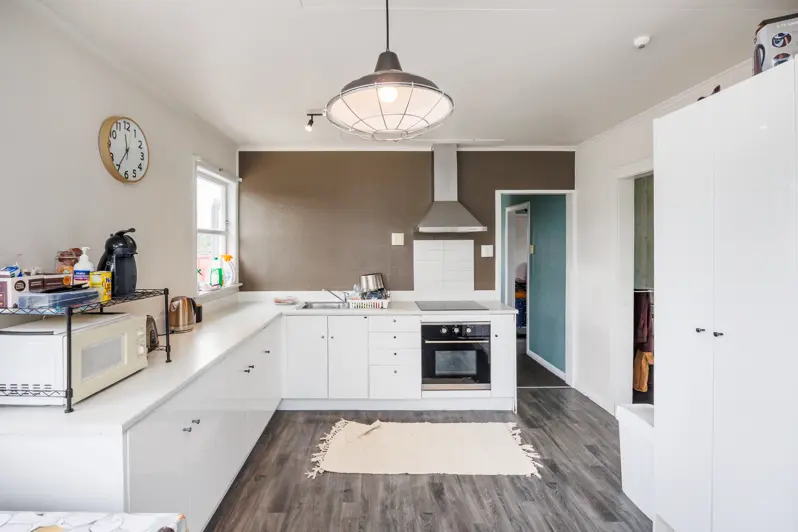
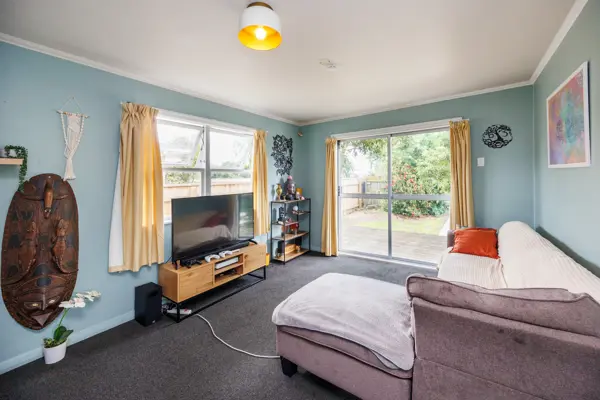
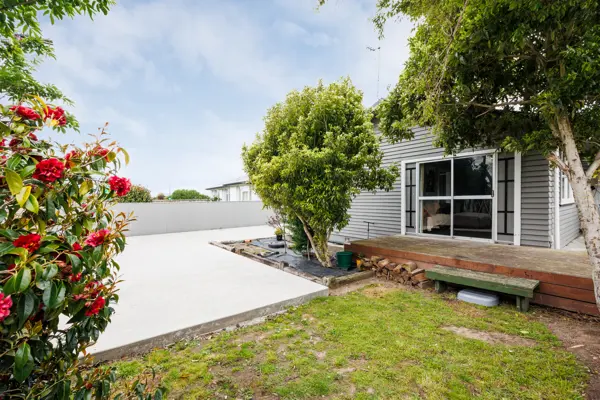
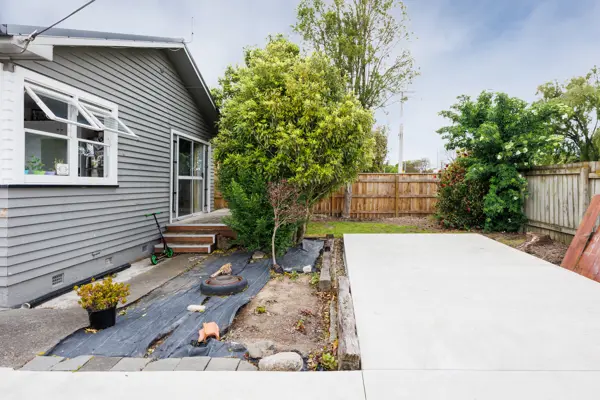
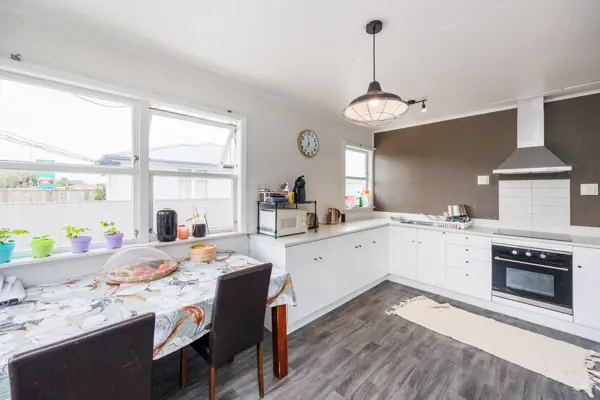
+9
Vendor wants sold
This three-bedroom weatherboard home offers easy entry into the market or a low-fuss addition to your portfolio. The layout includes a light-filled lounge with both a heat pump and wood burner and heat transfer system as well as a tidy modernised kitchen and dining room. Located just minutes from town, shops, and public transport routes, this could be just what you are looking for. This is an excellent opportunity! Call me to arrange your viewing.
Chattels
510 Pioneer Highway, Highbury, Palmerston North
Web ID
BU210106
Floor area
88m2
Land area
351m2
District rates
$3,495.75pa
Regional rates
$530.73pa
LV
$215,000
RV
$420,000
3
1
Buyers $399,000+
Upcoming open home(s)
Contact


