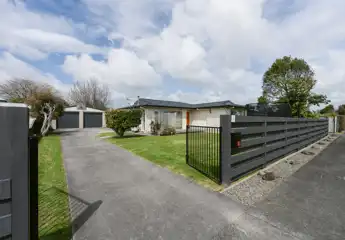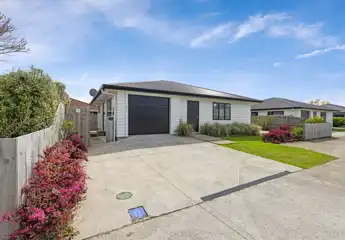112C Monrad Street, Highbury, Palmerston North
Buyers $675,000+
3
2
1
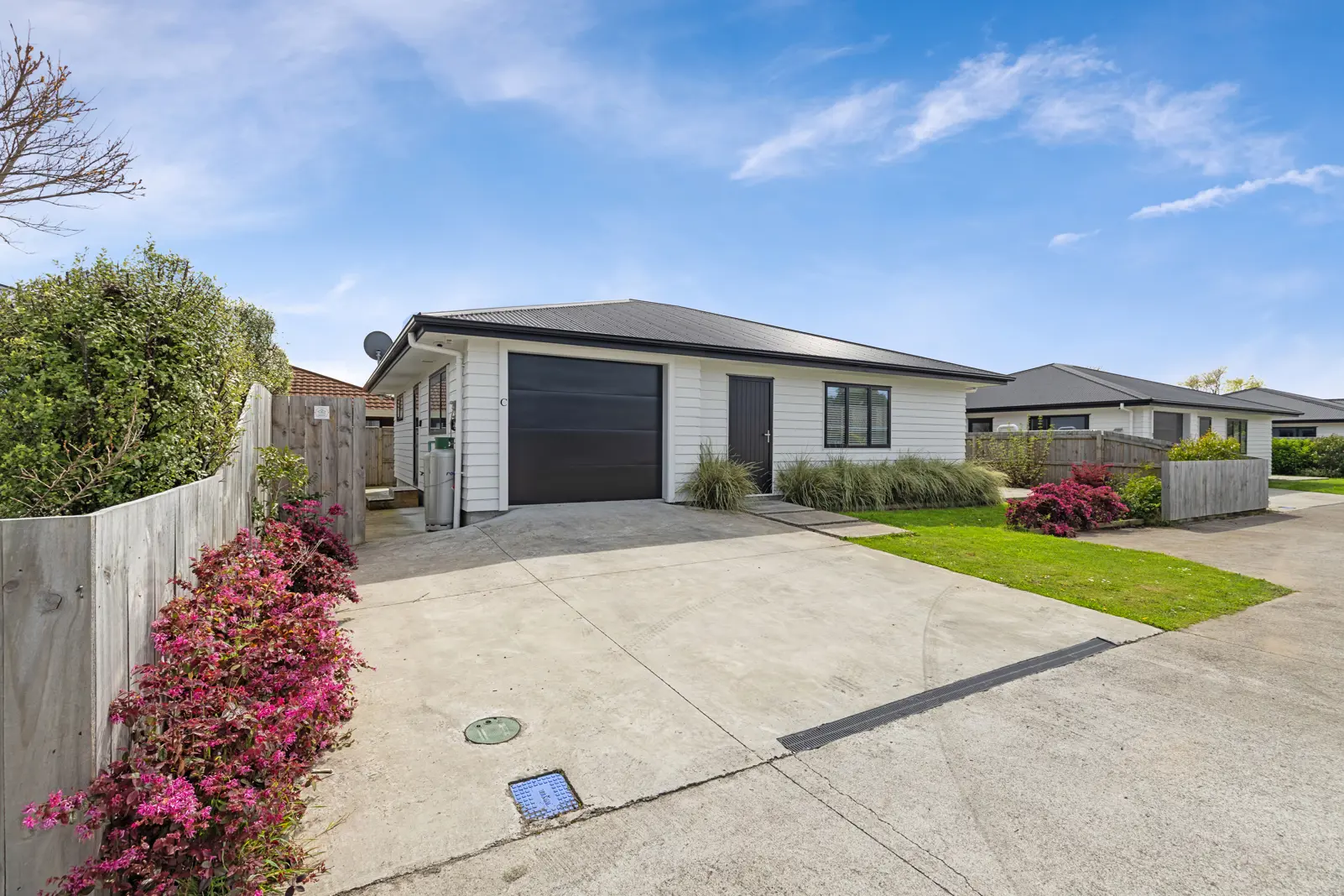
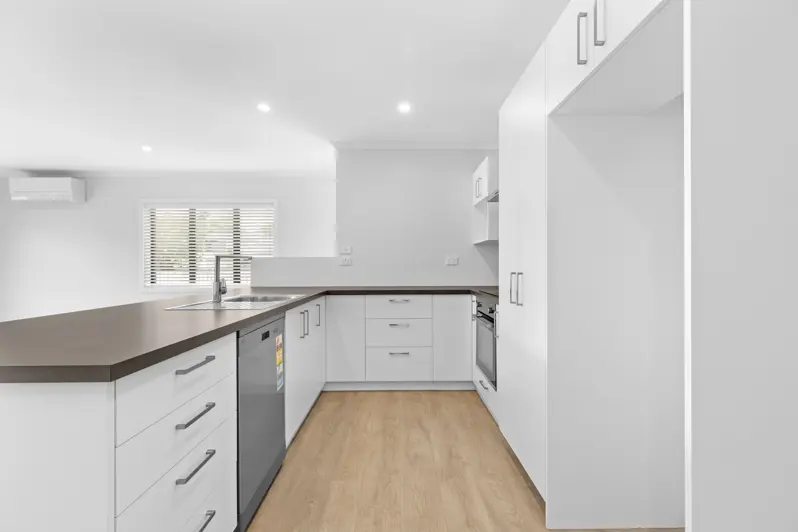
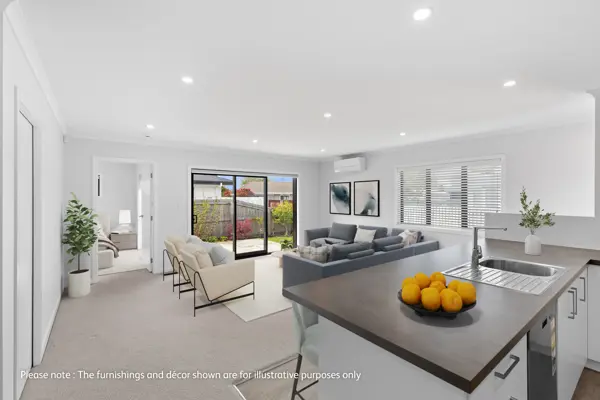
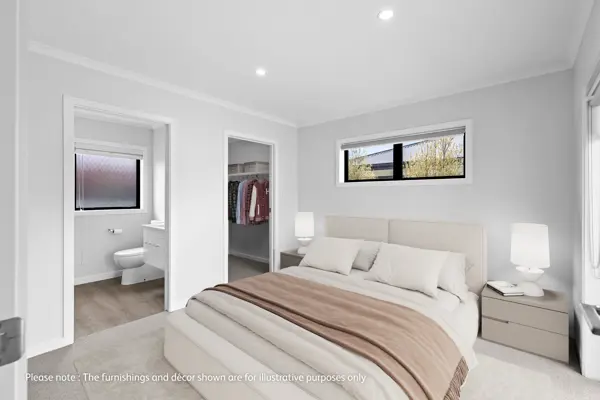
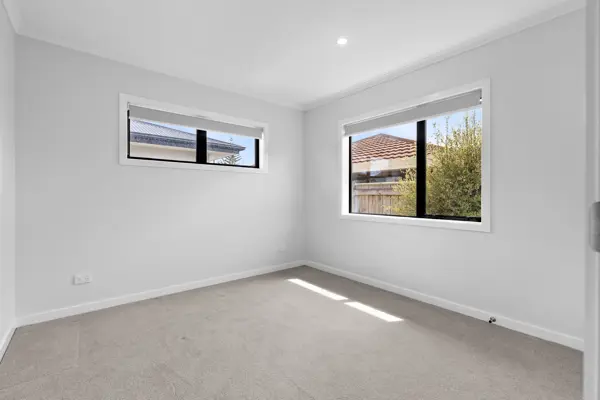
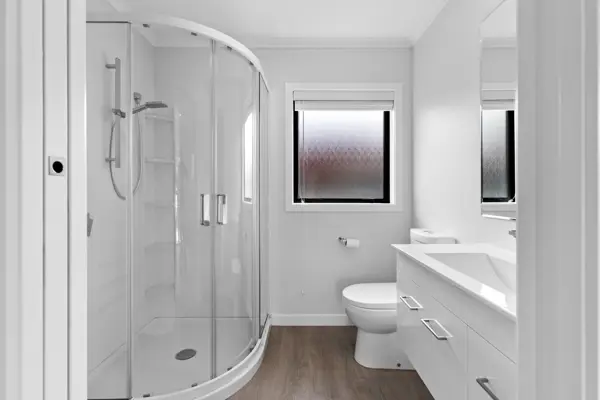
+20
Effortless living starts here
Step into contemporary living with this immaculately presented 2022-built 118m2 (more or less) home. From the moment you arrive, you'll be impressed by the sleek exterior and thoughtfully landscaped, partially fenced section – ideal for families, pets, or those who love low-maintenance outdoor living. Inside, the home is packed with all the modern features you'd expect from a new build: full insulation, double glazing, and stylish fixtures and finishings throughout. The open plan kitchen, dining, and living area is the heart of the home – a light-filled space that flows effortlessly onto a generous decking area, perfect for entertaining or relaxing in the sun. The modern kitchen boasts quality appliances, great bench space, and a practical layout designed for easy living. Accommodation includes three well-appointed bedrooms. The master suite is a true retreat, featuring a luxurious ensuite, a generous walk-in wardrobe, and ranch sliders that open directly to the deck – your own escape at the end of the day. The two additional bedrooms are comfortable and versatile, perfect for children, guests, or a home office setup. The family bathroom is centrally located and stylishly finished, with a full-sized bath, shower, and quality fittings. A single internal access garage offers secure parking and additional storage, adding to the home's overall practicality. Whether you're a professional couple, growing family, or looking to downsize without compromise, 112C Monrad Street delivers modern, easy-care living in a peaceful and private setting. This is a home where all the hard work has been done – just move in and enjoy!
Chattels
112C Monrad Street, Highbury, Palmerston North
Web ID
BU207054
Floor area
118m2
Land area
372m2
District rates
$2676.59pa
Regional rates
$610.64pa pa
LV
$150,000
RV
$610,000
3
2
1
Buyers $675,000+
View by appointment
Contact







