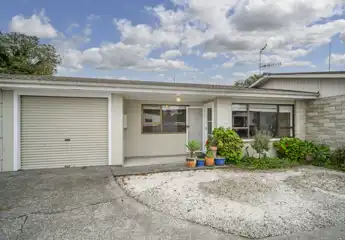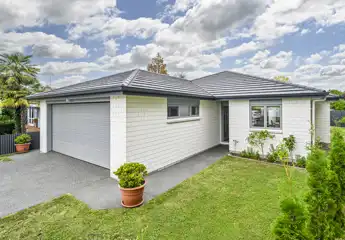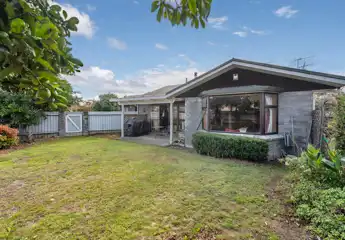506A Henry Street, Raureka, Hastings
By Negotiation
3
2
2
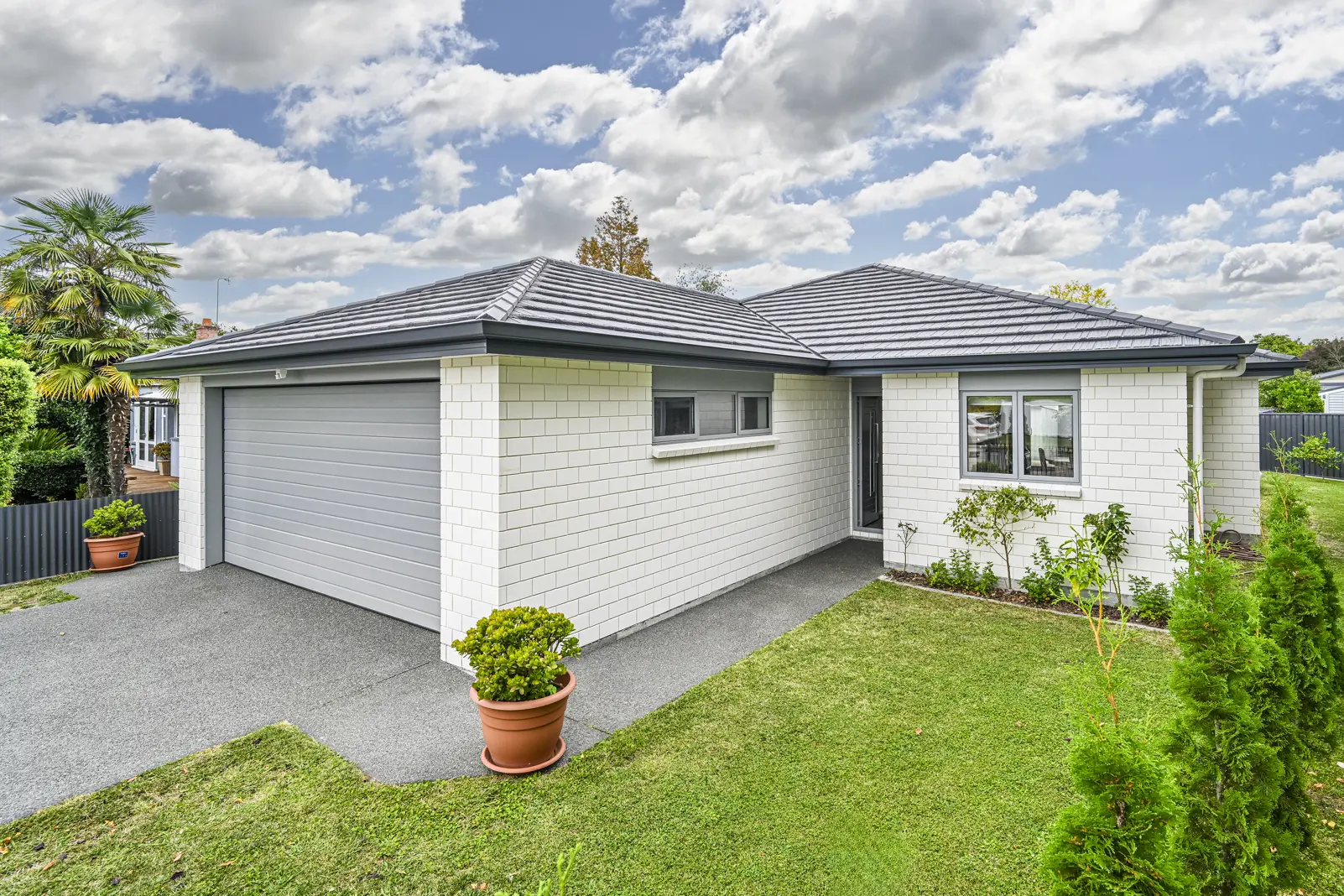
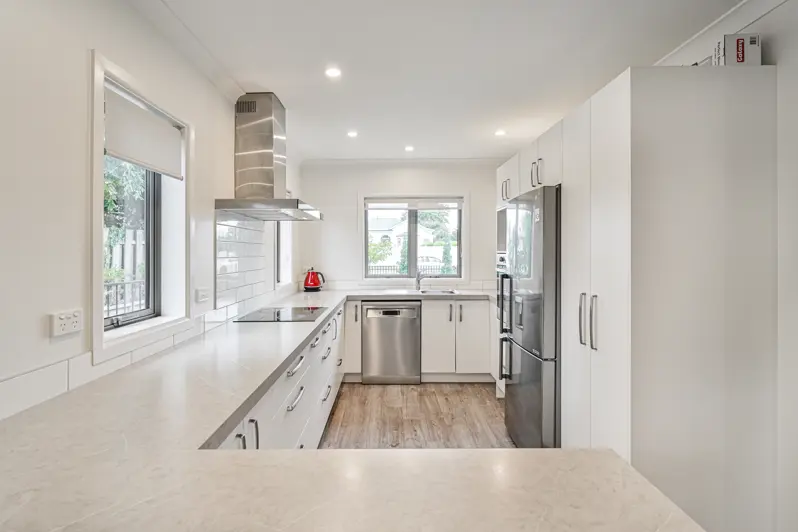



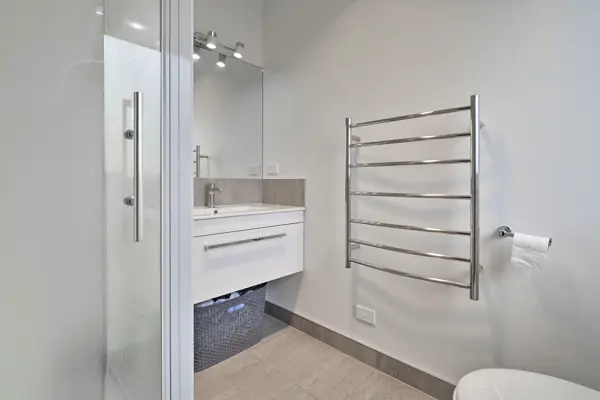
+7
Modern comfort, prime location
Built in 2019, this low-maintenance brick home offers the perfect blend of modern living and convenience. Designed for comfort, the home features a heat pump in the living area, a brand-new ventilation system, and a central heating and cooling system to ensure year-round comfort in the bedrooms and hallway. With three bedrooms, two bathrooms, and an open-plan layout, the living, dining, and kitchen areas flow effortlessly through bi-folding doors onto a covered deck – ideal for morning coffees, BBQs, or relaxing evenings. Large sliding doors further enhance the seamless indoor-outdoor connection, creating an inviting atmosphere for both entertaining and everyday living. The master bedroom is a private retreat, complete with an ensuite, a walk-in wardrobe, and direct access to the deck. A double integral garage and ample off-street parking add to the home's practicality, while the easy-care section makes life that little bit simpler. Situated in a fantastic location close to Hastings CBD, Royston Hospital, schools, and parks – this gem won't last long! Contact us now to arrange a private viewing or visit the open home.
Chattels
506A Henry Street, Raureka, Hastings
Web ID
HU171724
Floor area
165m2
Land area
438m2
District rates
$3707.62 pa
Regional rates
$627.34pa
LV
$370,000
RV
$840,000
3
2
2
By Negotiation
Upcoming open home(s)
Contact






