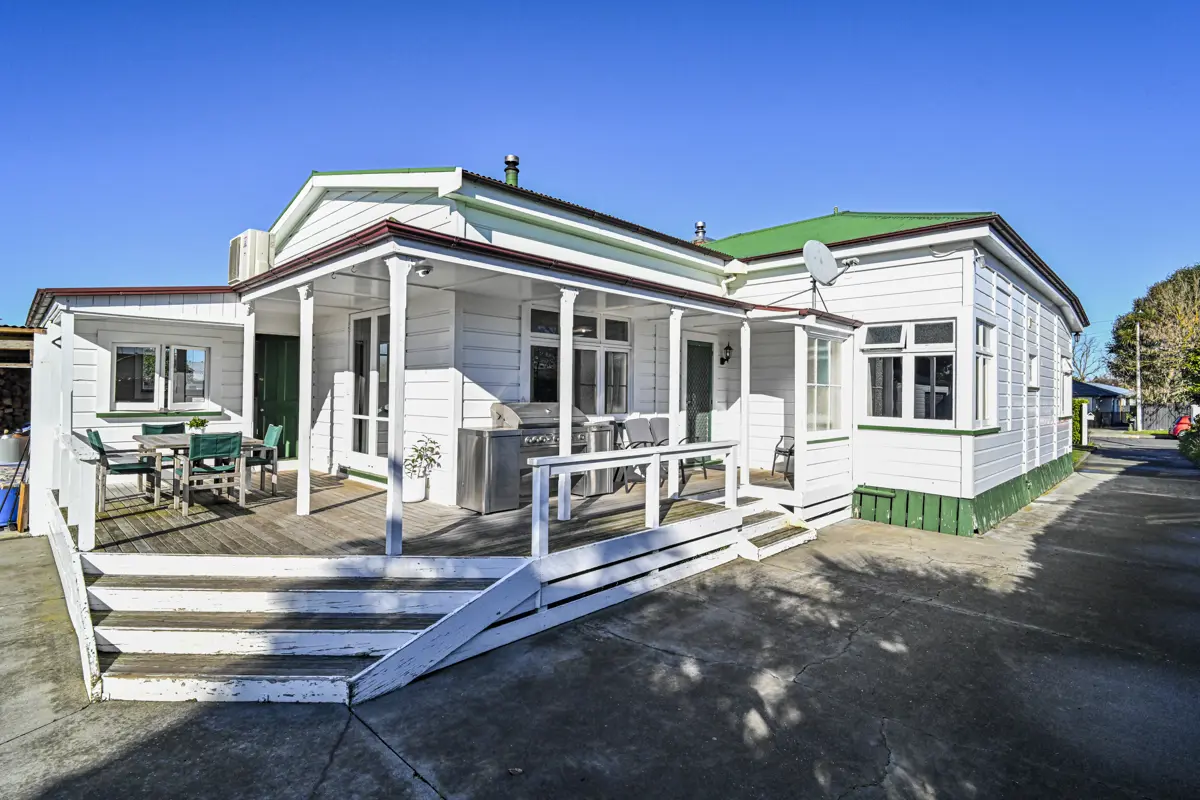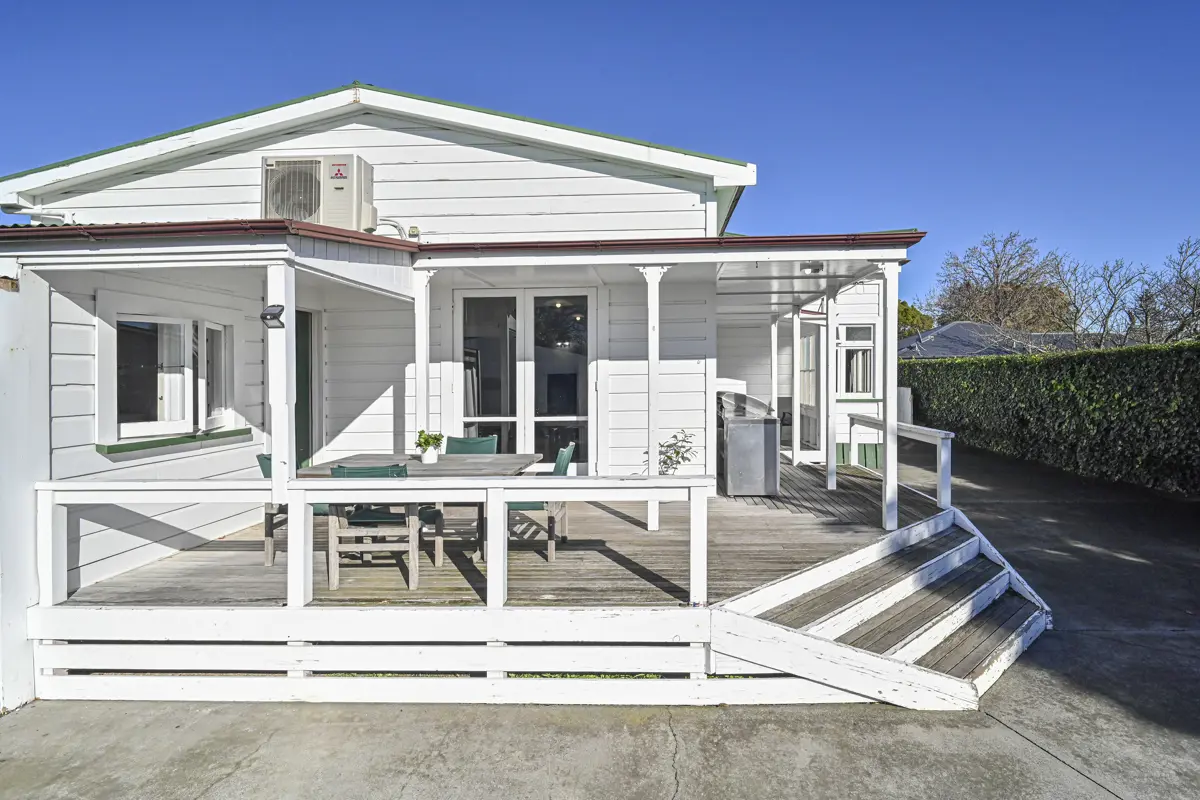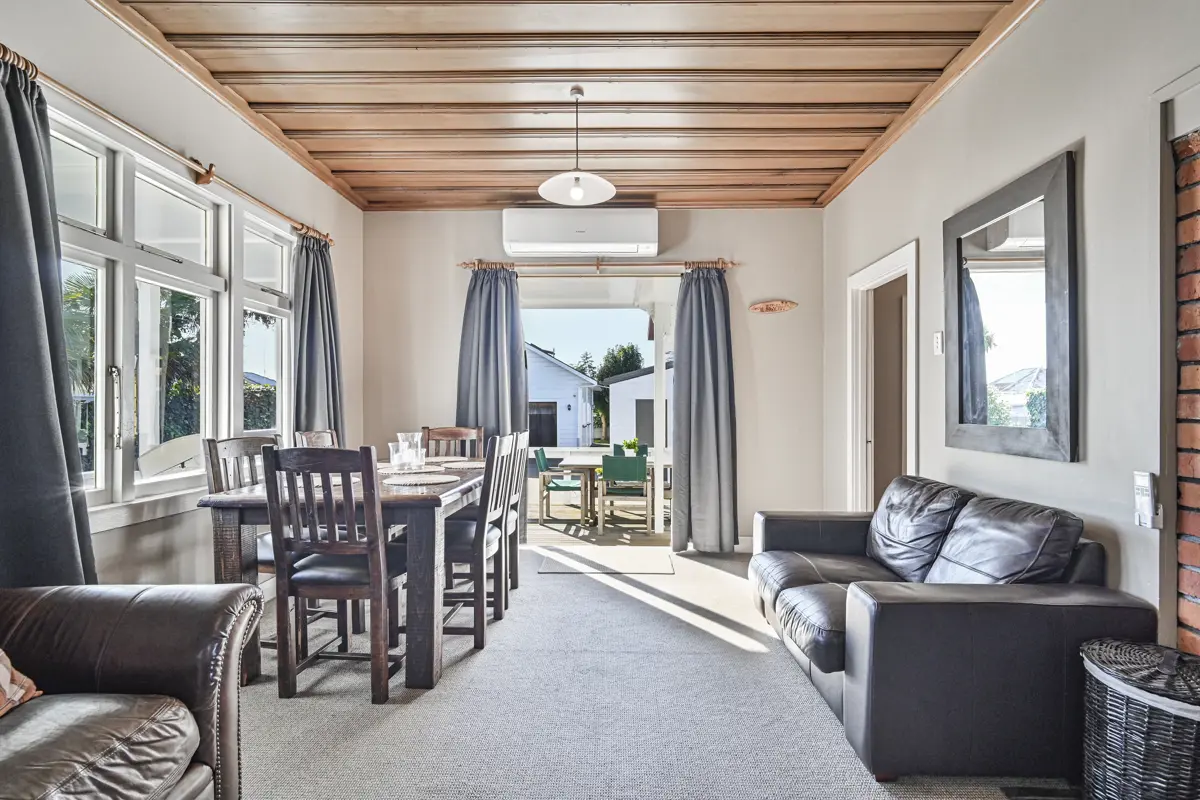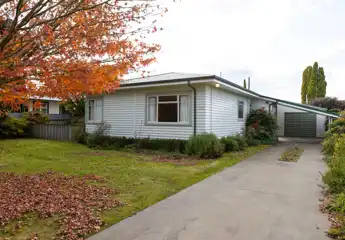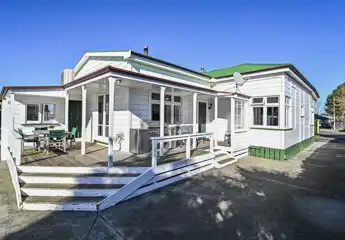505 Henry Street, Raureka, Hastings
Deadline Sale 19 June 2025
3
3
4
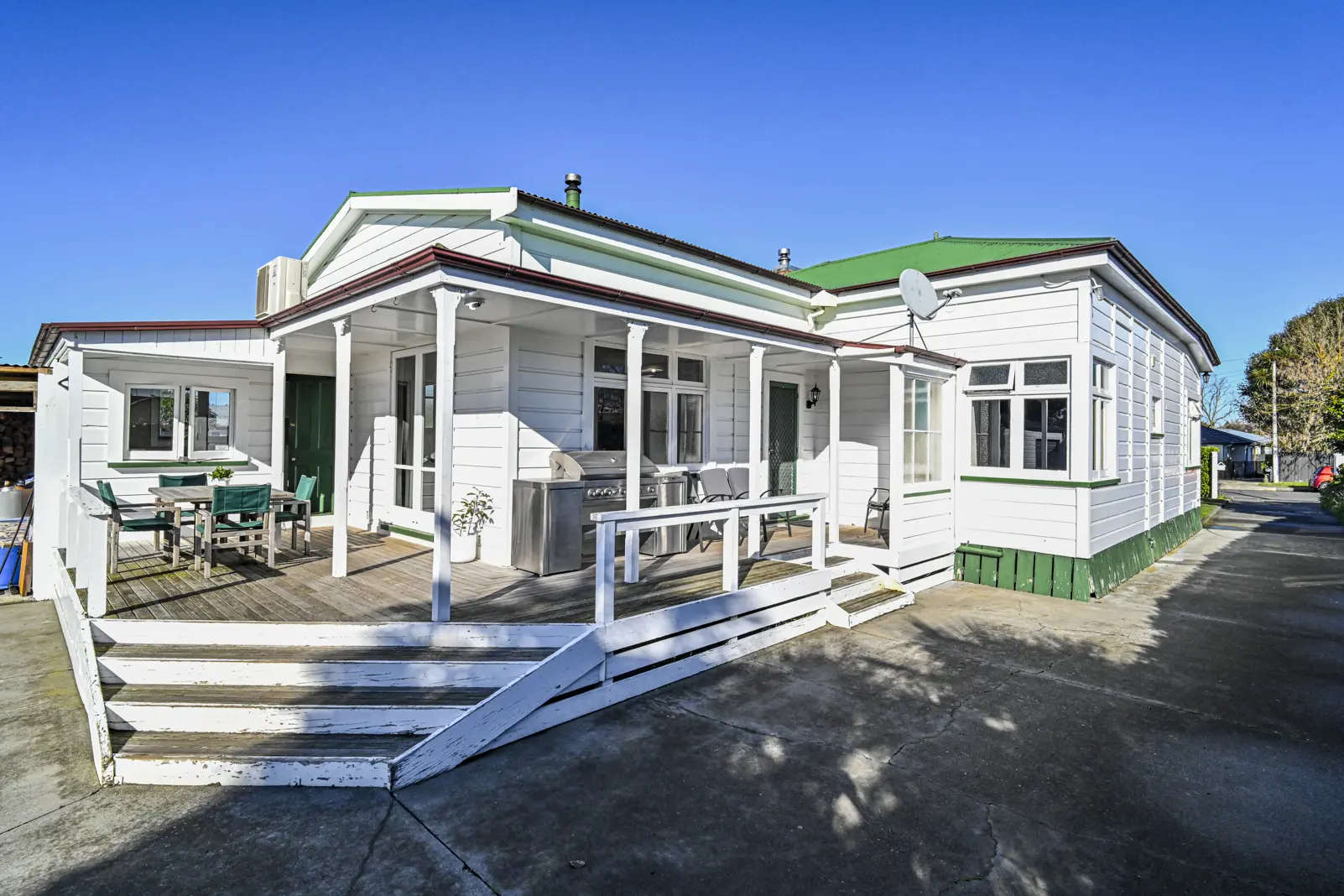
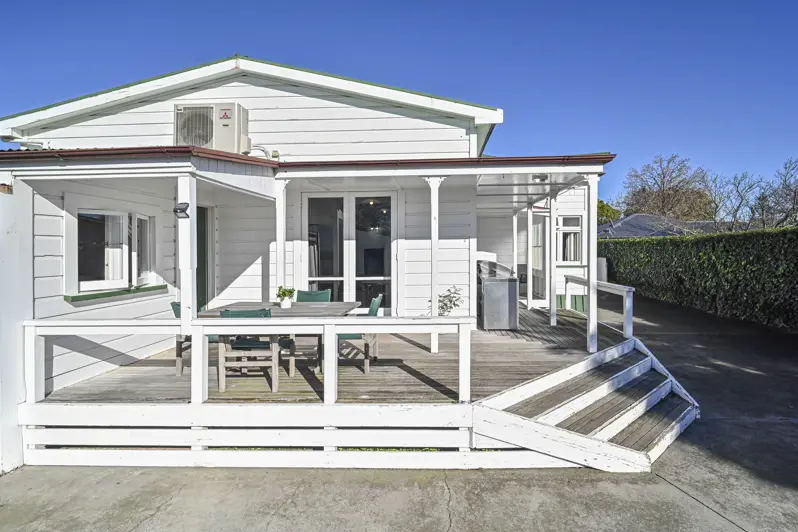
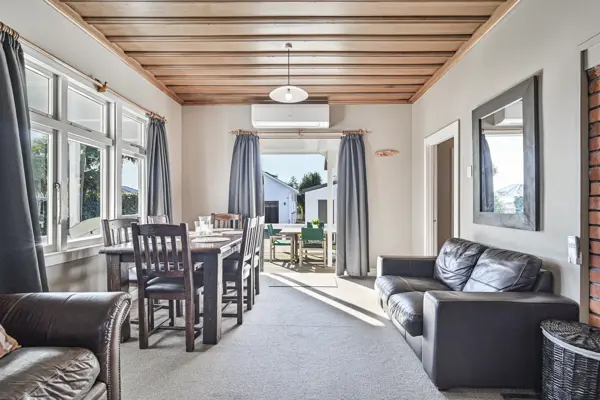
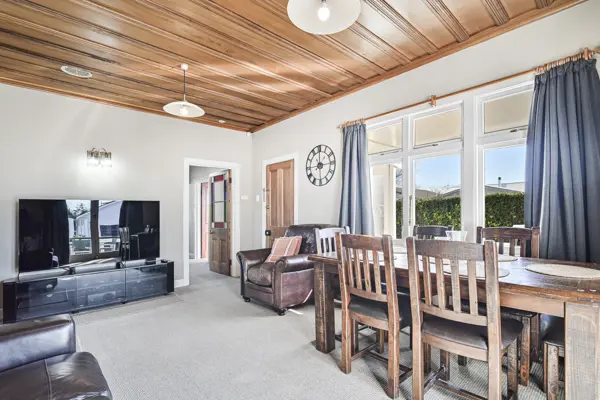
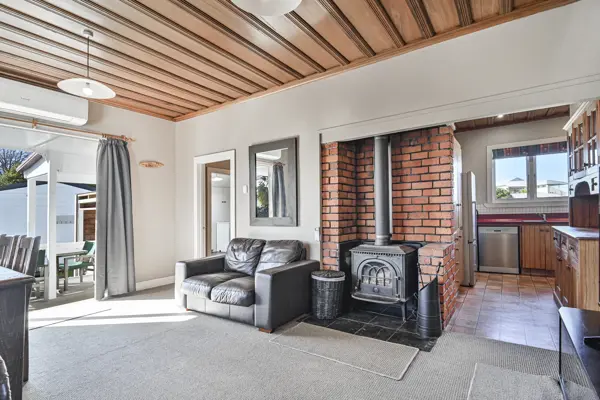
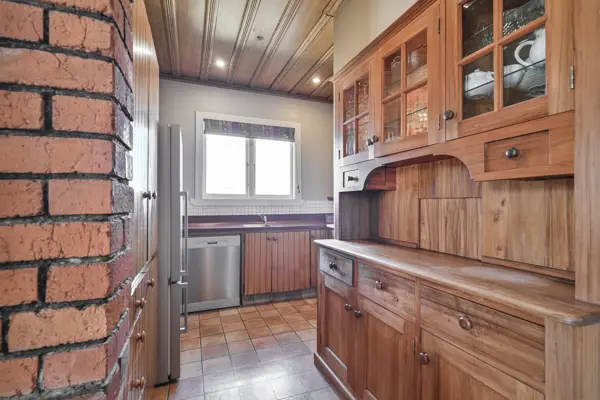
+20
Room for everyone and everything
If you're in search of a beautiful character home that offers ample space for starting your own home-based business or tinkering in the garage, this is the perfect choice for you. Beautiful native timber ceilings, an ornate archway, leadlight feature doors and windows adorn this modernised 1910 Villa. The separate lounge includes a compliant fireplace and a delightful built-in servery from the kitchen. With three heat pumps and a recent insulation top-up in 2022, you can look forward to staying warm and cosy during the winter months. This property features three spacious bedrooms, including a master bedroom with an ensuite bathroom. The dining area/ second living area opens up to a wrap-around north-facing deck. There is also a huge separate laundry which is a very versatile space, with enough room for a separate freezer. Both garages have council sign off, allowing for secure parking of up to five cars, along with ample turning space outside. Additionally, the converted loft space in the main garage serves as an excellent hideaway or rumpus room for teenagers. Call us today for your own private viewing.
Chattels
505 Henry Street, Raureka, Hastings
Web ID
HVU206243
Floor area
170m2
Land area
954m2
District rates
$4045.62pa
Regional rates
$609.56pa
LV
$470,000
RV
$800,000
3
3
4
Deadline Sale (will not be sold prior)
Thursday, 19 June 2025, 4.00pm
Upcoming open home(s)
Contact

