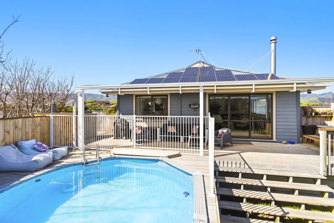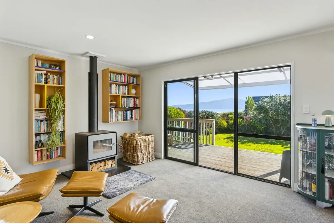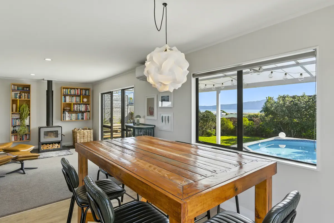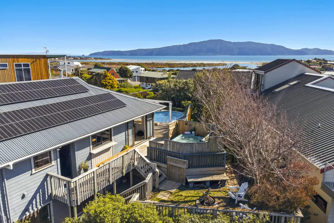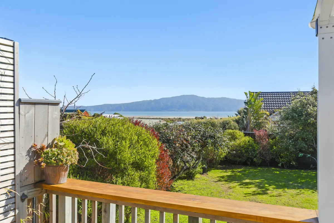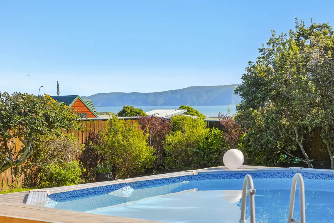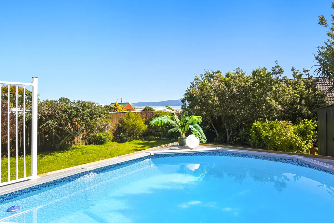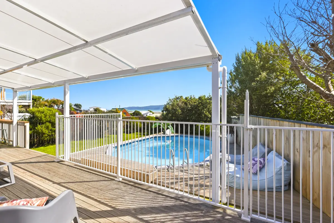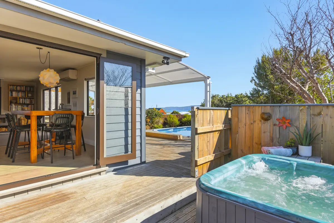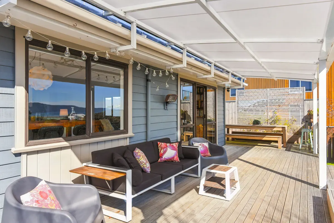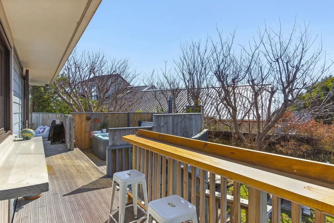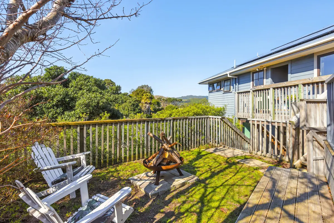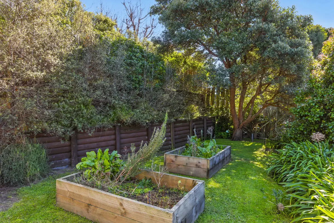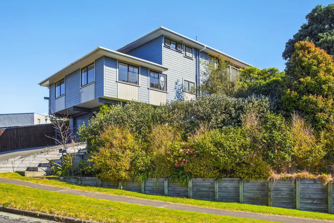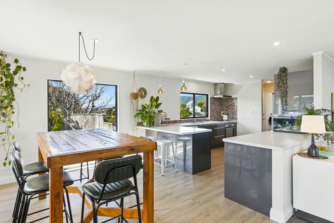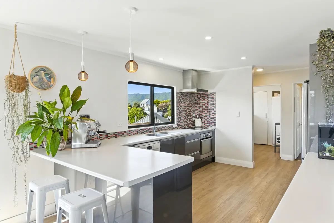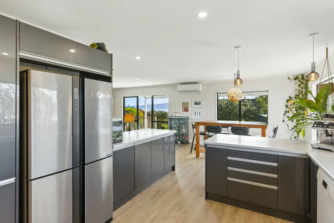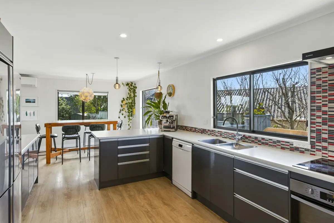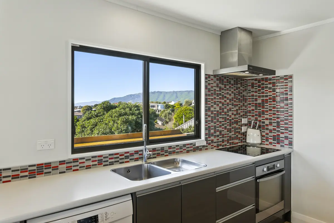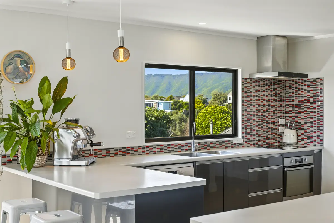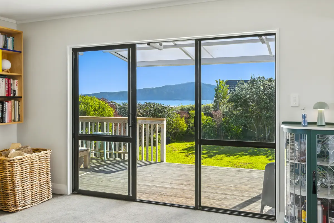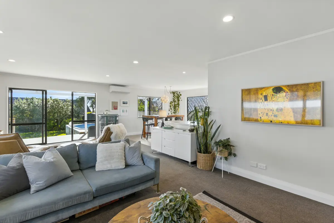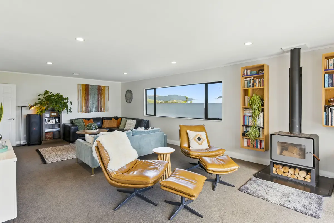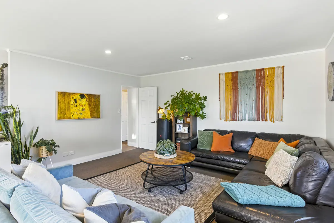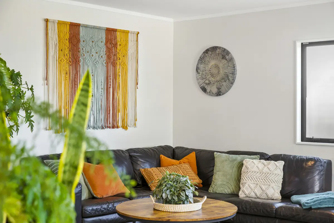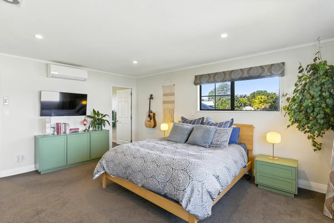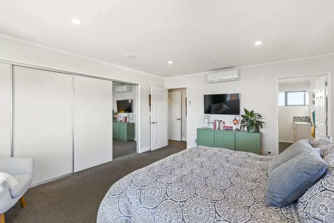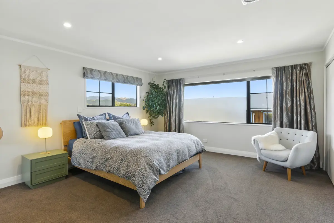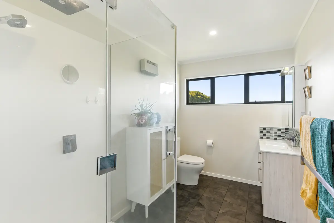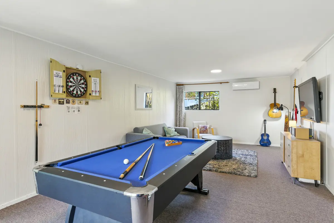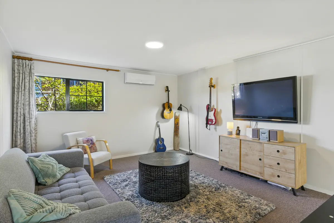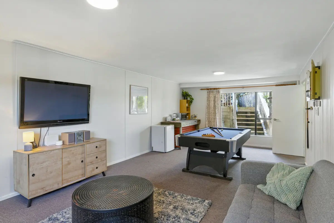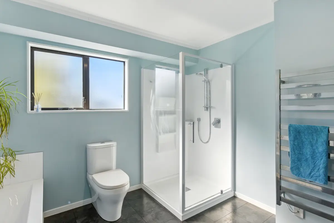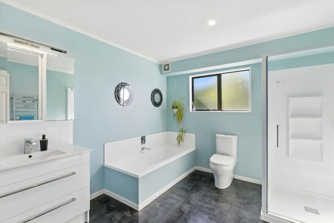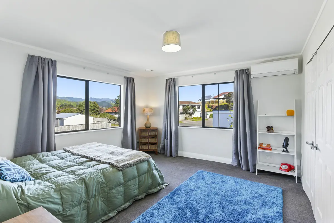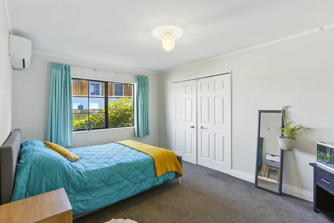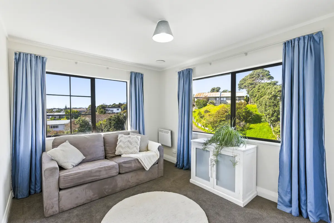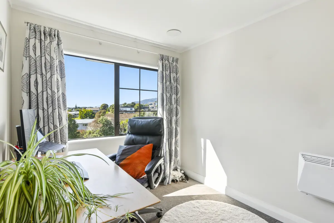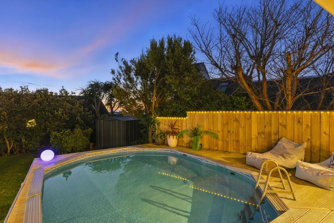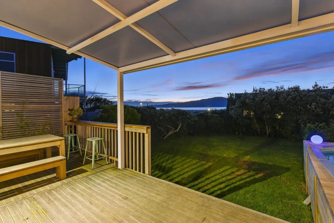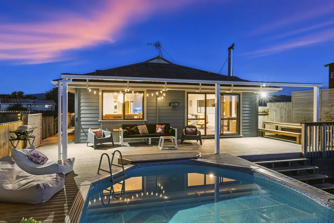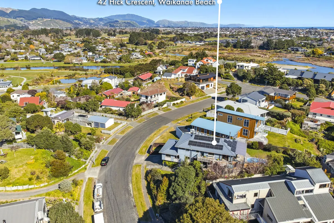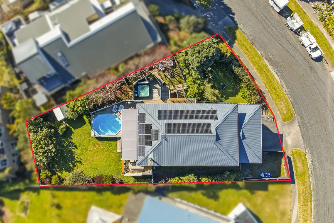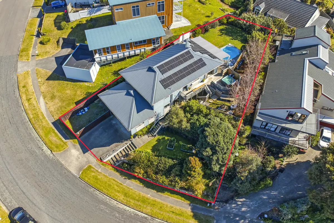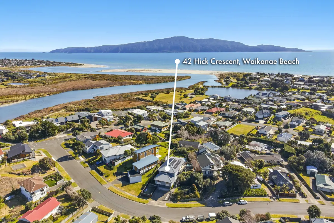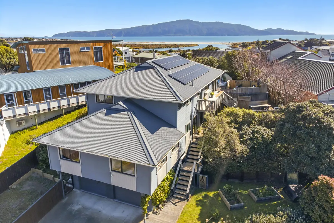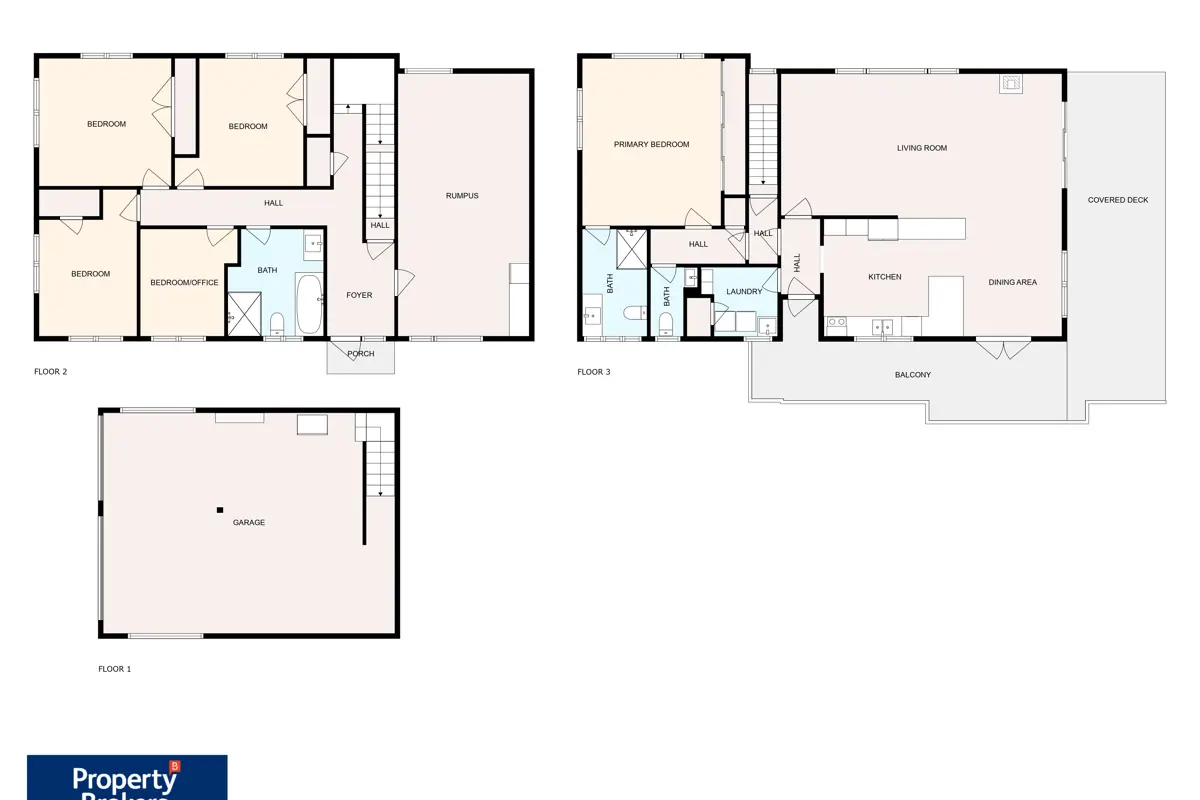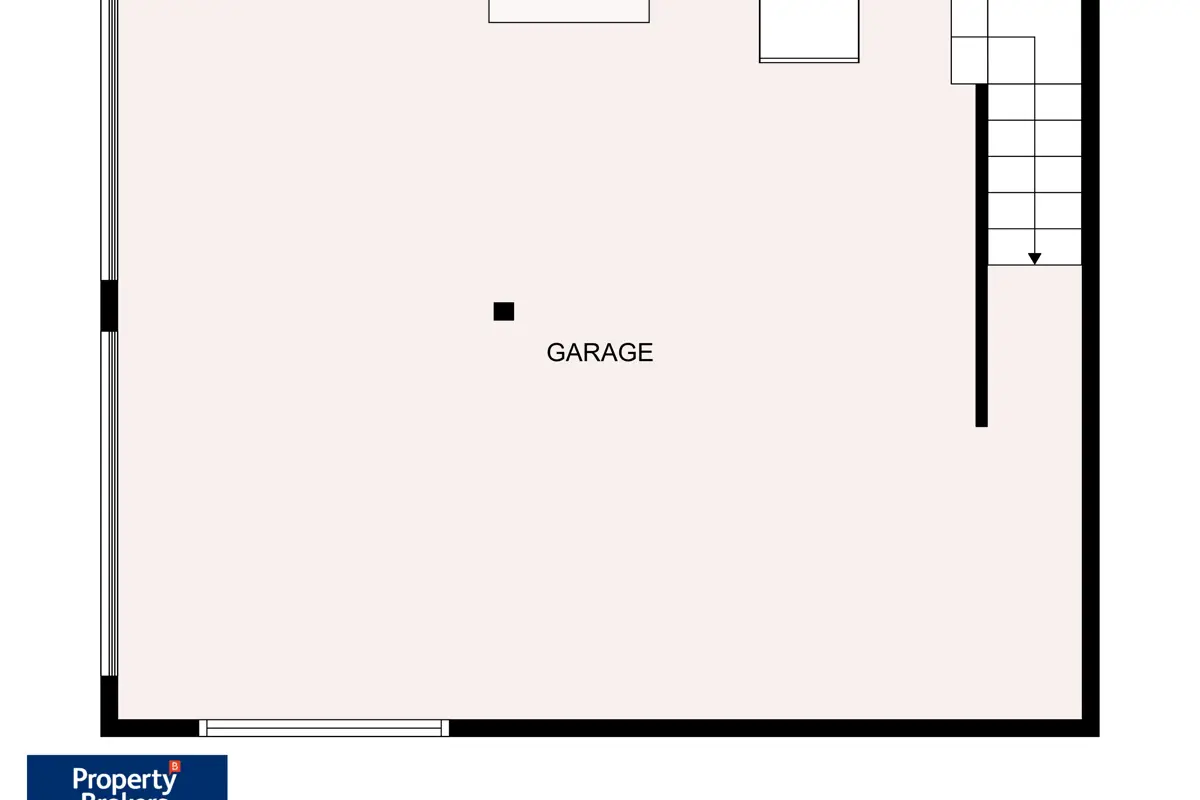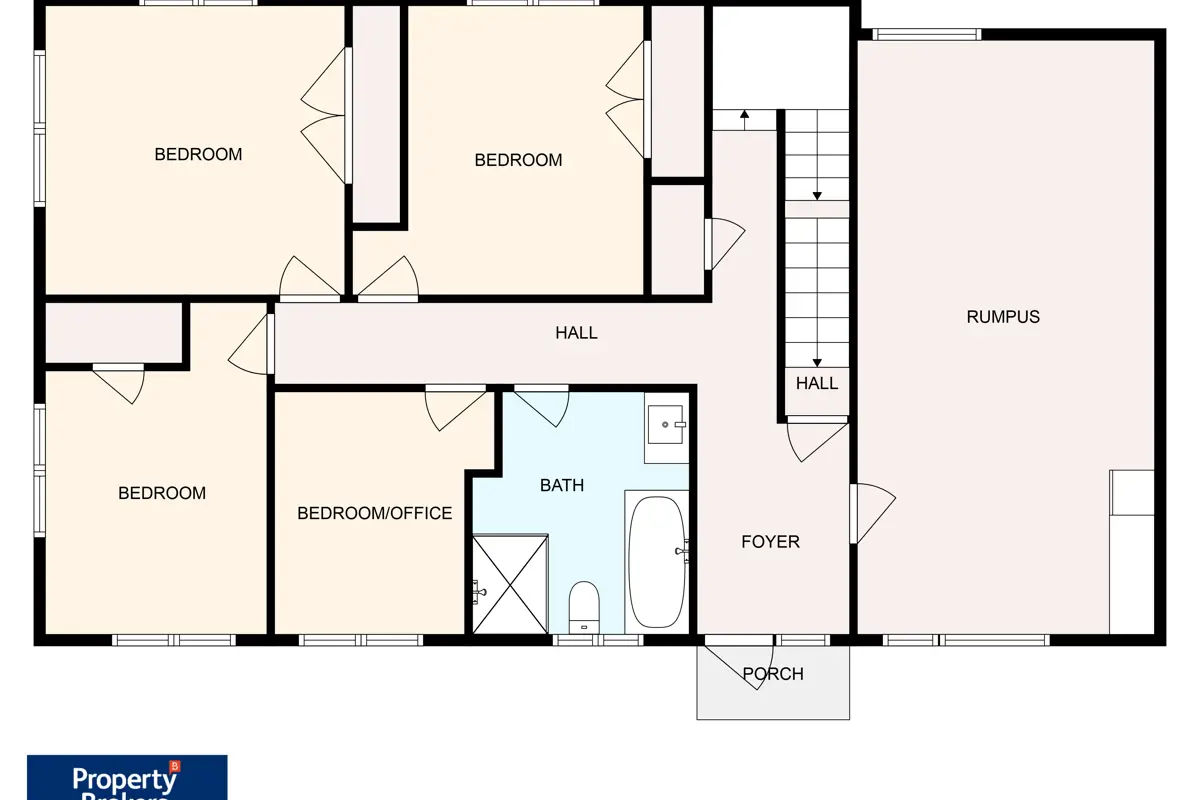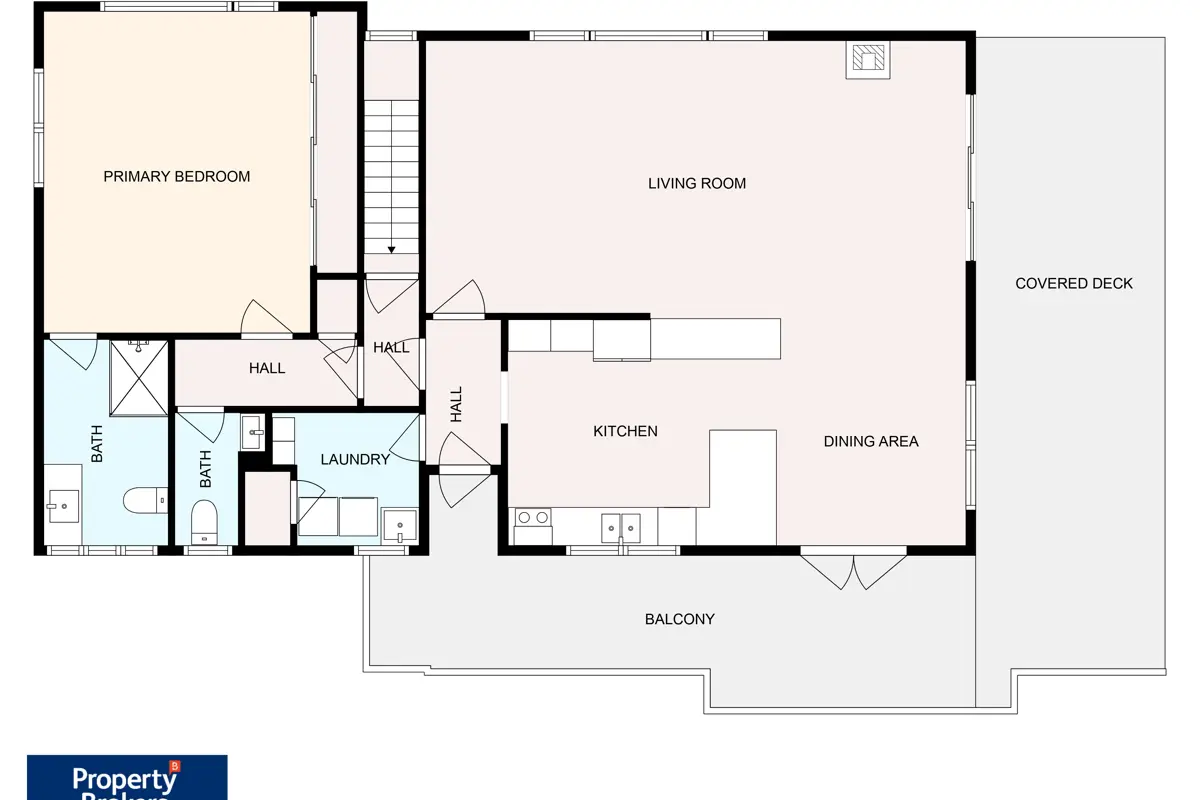42 Hicks Crescent, Waikanae Beach, Kapiti Coast
Buyers $1,295,000+
5
3
2

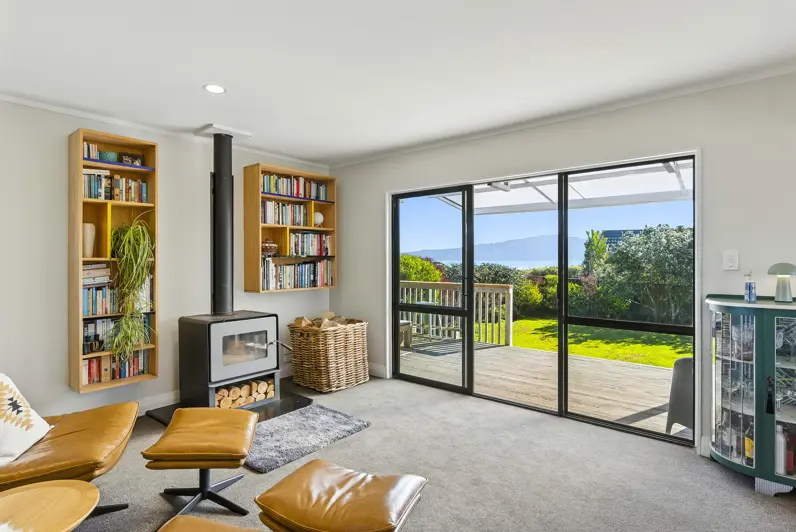
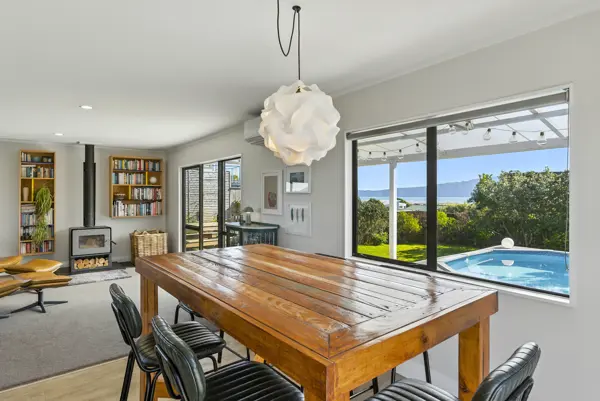


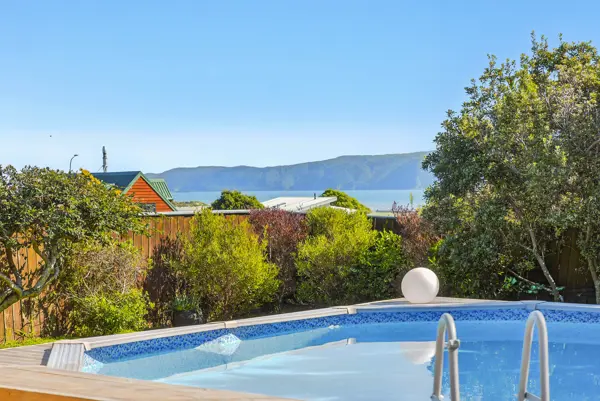
+44
Elevated living, space and sea views!
Positioned high above the Waikanae Beach coastline in one of its most sought-after locations, this expansive 310m² residence offers light-filled, multi-level living designed to capture sweeping views of Kapiti Island. Spread across two generous living levels above a large internal-access basement garage, this is a home that adapts effortlessly to your lifestyle. Whether you are upsizing, welcoming extended family, hosting guests, or running a business from home, the scale and flexibility here are rare. The top level is dedicated to the master wing, complete with ensuite, guest powder room, and an expansive open-plan kitchen, dining, and living area. This space is oriented to soak up sunsets and stunning vistas across the coastline and out to Kapiti Island. The mid-level is ideal for family or guests, featuring three double bedrooms, a family bathroom, rumpus room, and a versatile office or optional fifth bedroom. Indoor-outdoor flow is seamless, with multiple decks and balconies creating natural entertaining zones. The main covered deck steps out to the swimming pool and spa, while the fully fenced lawn and backyard provide a private retreat for kids and pets. Comfort is assured year-round with a large solar array and battery storage, a rapid EV charger, multiple heat pumps, a ventilation system, upgraded double glazing (approx. 50%), and a woodburner in the lounge for those cooler evenings. The basement garage, accessed via a wide driveway, offers space for multiple vehicles along with excellent storage for all the gear that comes with coastal living. Set on a full-sized section just moments from the surf, lagoon, river trails, and expressway, this is one of Waikanae Beach’s largest homes and a rare opportunity. Homes of this calibre — with sea views, energy efficiency, and genuine multi-generational flexibility — seldom come to market. Don’t miss your chance to secure this exceptional coastal lifestyle.
Chattels
42 Hicks Crescent, Waikanae Beach, Kapiti Coast
Web ID
KPU210041
Floor area
321m2
Land area
846m2
District rates
$5,633.17pa
LV
$395,000
RV
$1,250,000
5
3
2
Buyers $1,295,000+
Upcoming open home(s)
Contact


