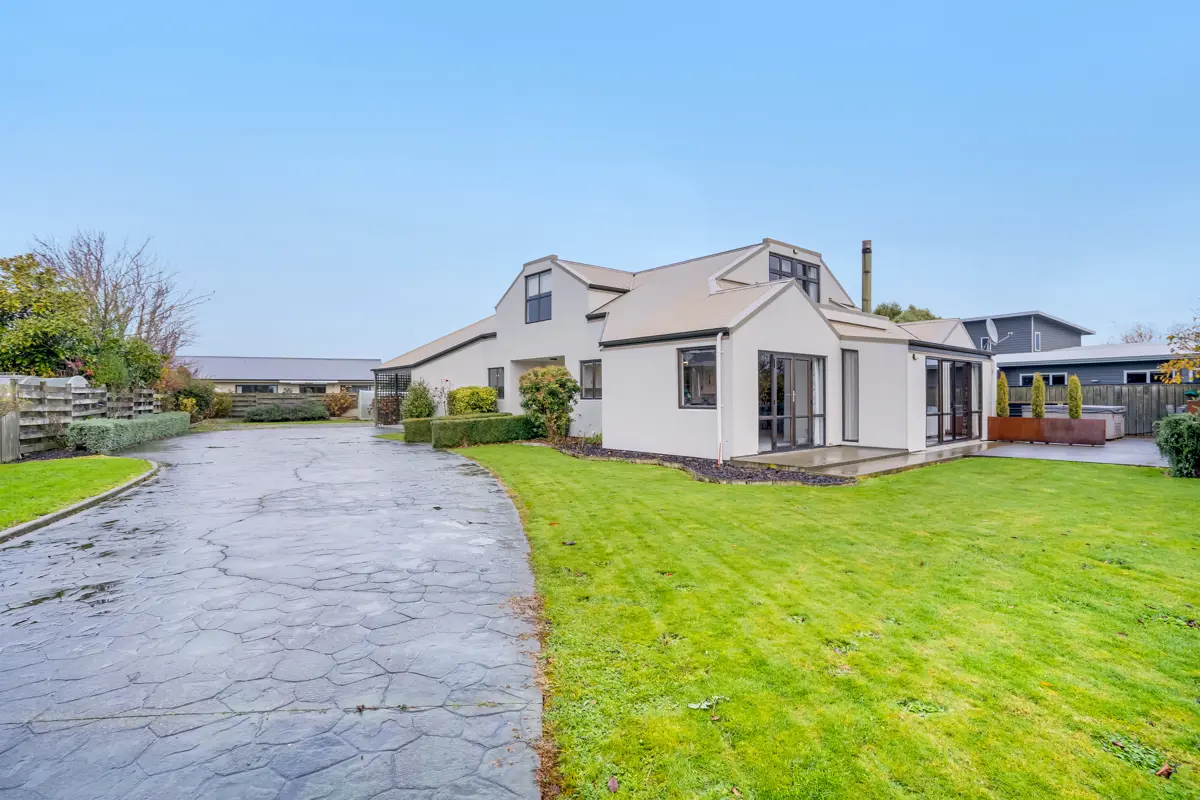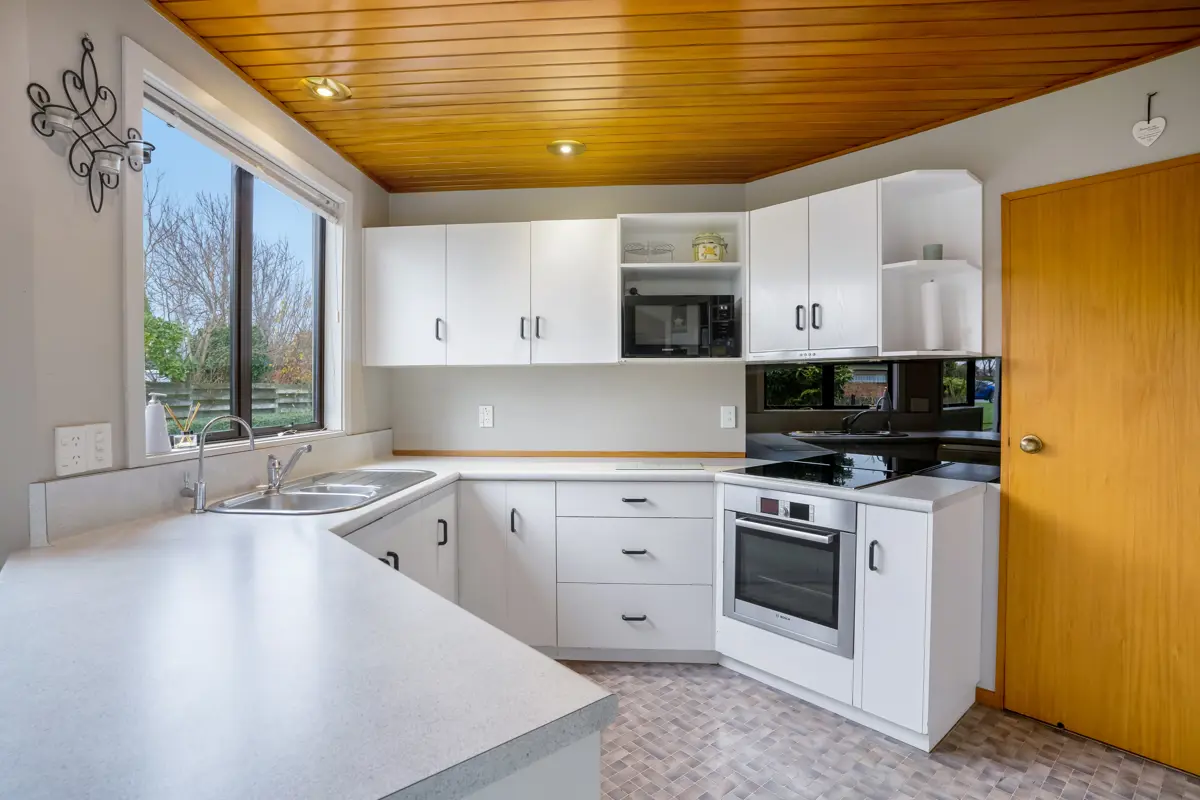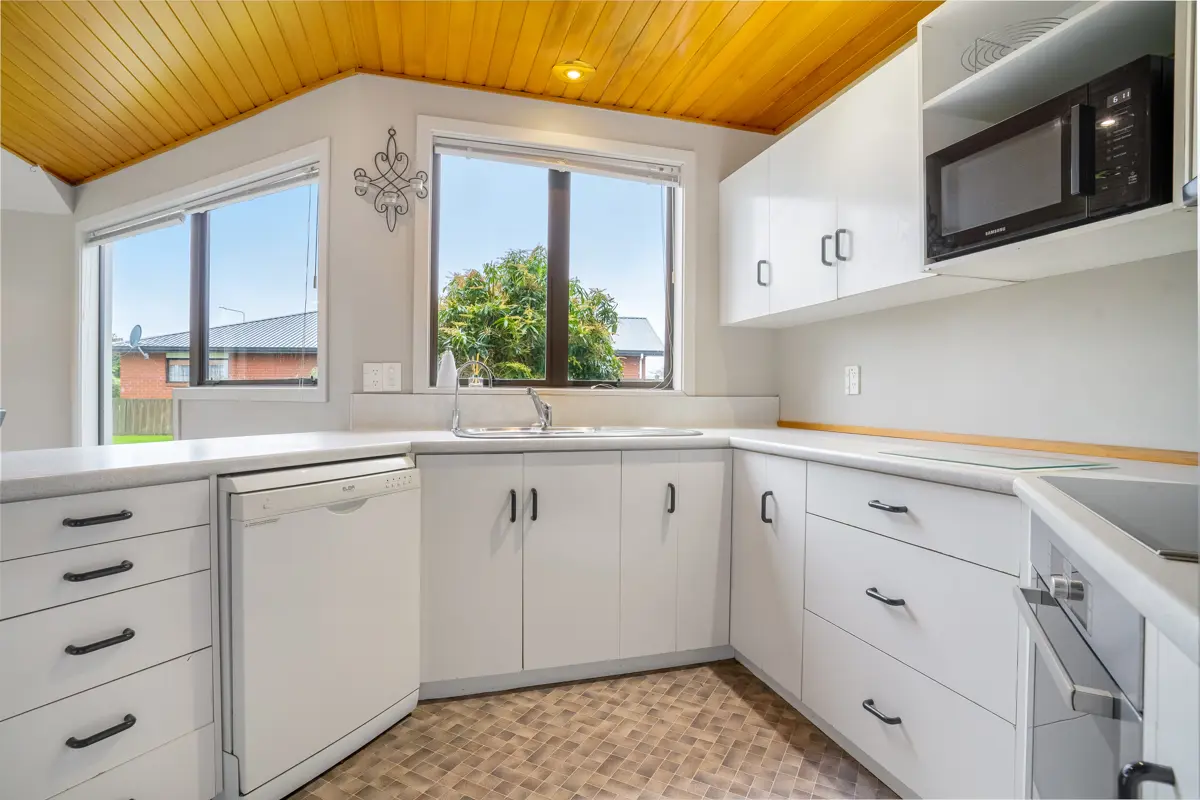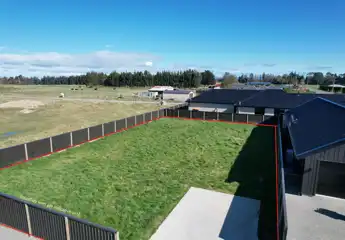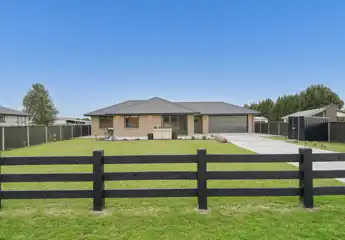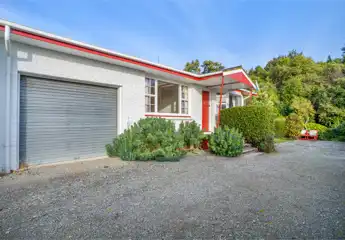37 Anne Street, Winton, Southland
Deadline Sale 30 June 2025
5
2
2
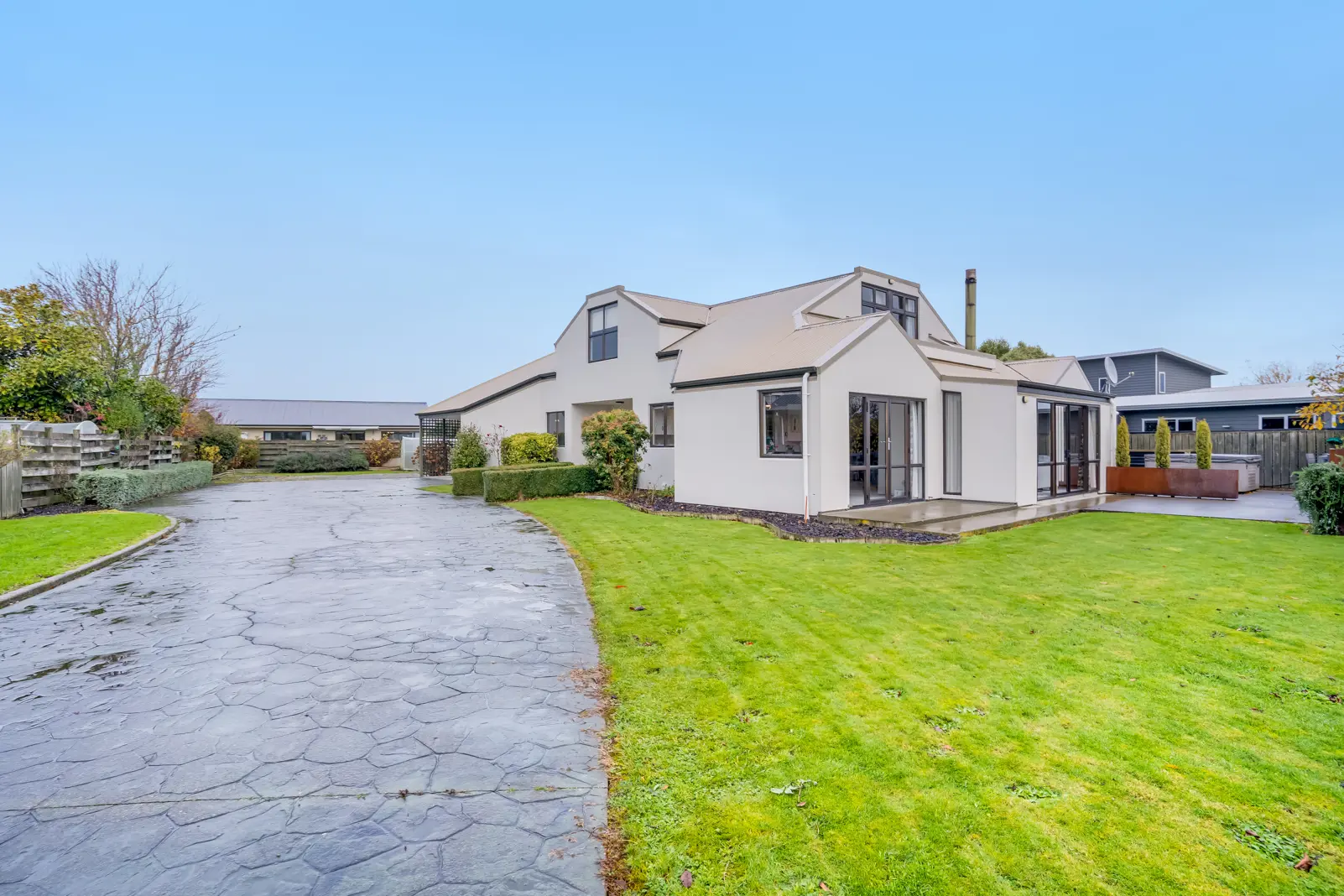
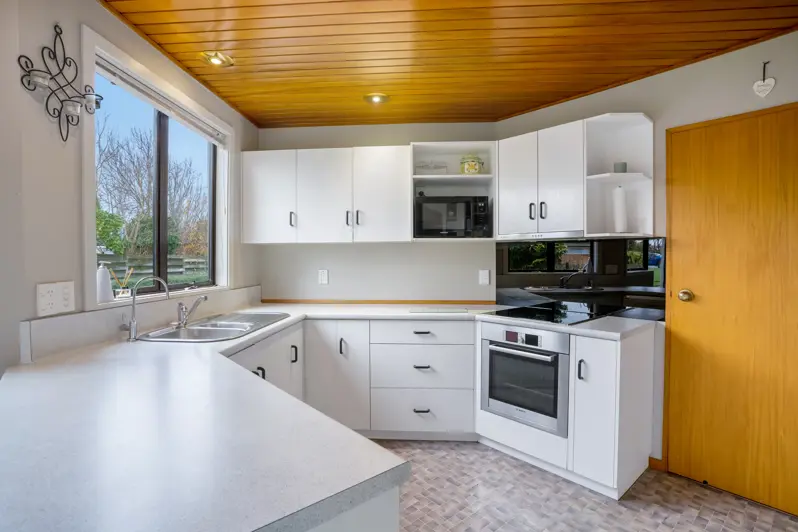
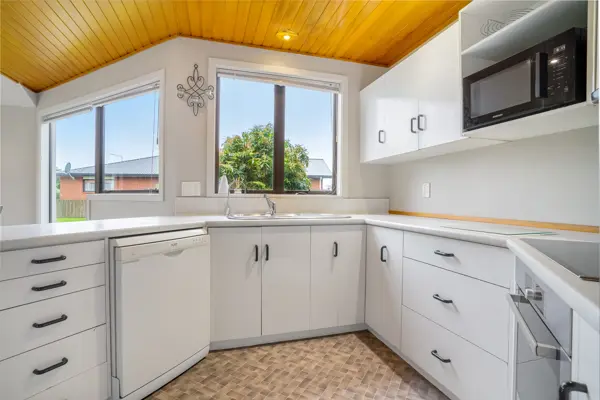
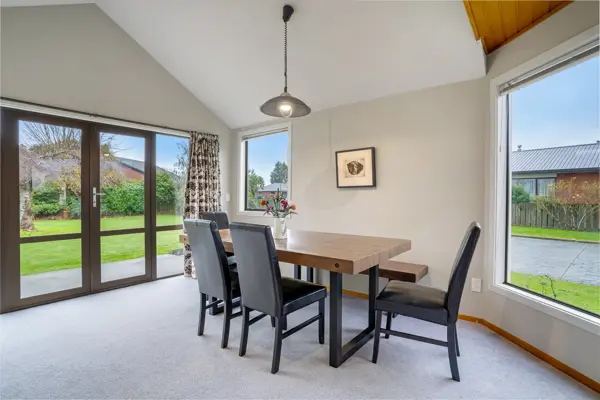
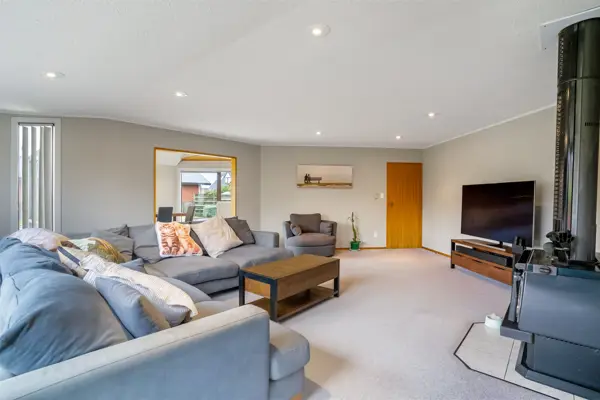
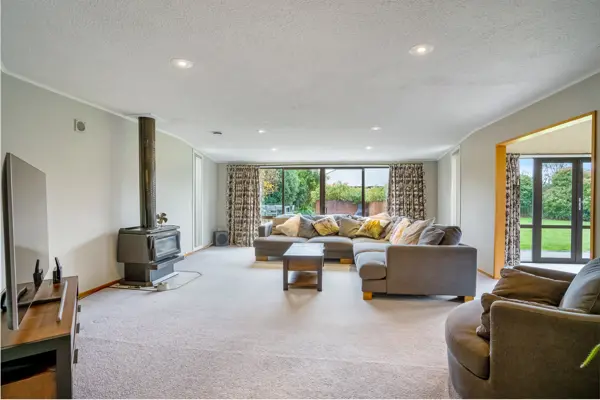
+14
Impressive family living
Striking street appeal sets this substantial property apart, while a seamless layout ensures comfortable easy living. Set back from the street with established grounds and a sunny north aspect you will enjoy peace and privacy. This 310 m2 (approx) home offers an abundance of living options allowing plenty of room for family and entertaining. The open plan design of the living areas creates an easy flow perfect for daily living with kitchen, dining/living and adjoining large lounge. Flowing outdoors, the sheltered BBQ area is perfect for gathering with friends, alfresco dining, and having a good time. The master suite is located downstairs with an ensuite and huge wardrobe. Upstairs the four large double bedrooms provide options for rumpus, home office or hobby/craft. Shared family bathroom upstairs as well as separate toilet, laundry downstairs. For warmth in winter there is a freestanding Yunca wood burner and two heat pumps (upstairs and downstairs), while the HRV system keeps the air fresh and dry – perfect for healthy, comfortable living. Double internal access garage with good storage space and generous off-street parking. A separate three-car garage is located at the rear of the section - ideal for all those car enthusiasts or workshop space. The section has solid fencing with ample room for children, pets or gardeners! Don’t miss this opportunity to view this impressive home, call today to arrange a viewing or pop into my open home/s.
Chattels
37 Anne Street, Winton, Southland
Web ID
WNU202930
Floor area
310m2
Land area
1,547m2
District rates
$4,395.52pa
Regional rates
$527.08pa
LV
$260,000
RV
$720,000
5
2
2
Deadline Sale (unless sold prior)
Monday, 30 June 2025, 3.00pm
View by appointment
Contact

