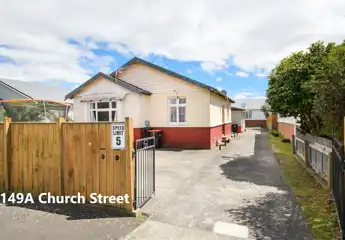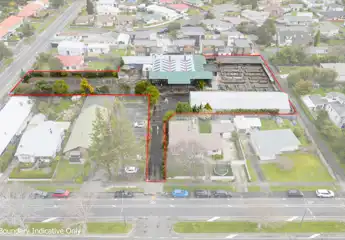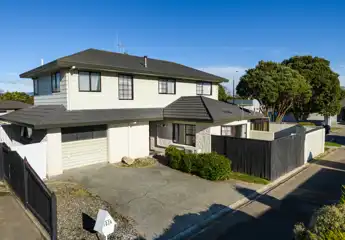354 Botanical Road, West End, Palmerston North
By Negotiation
6
2
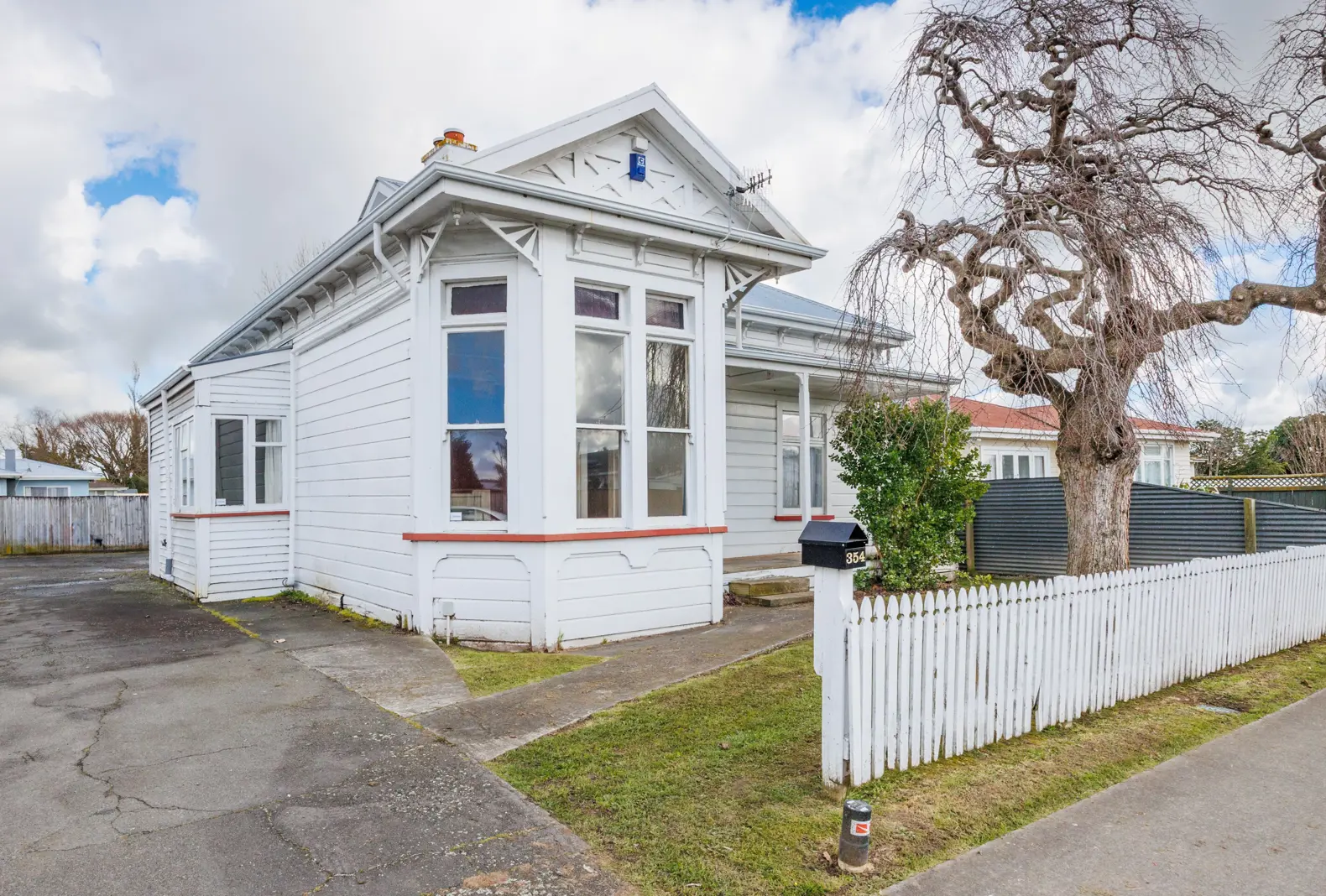
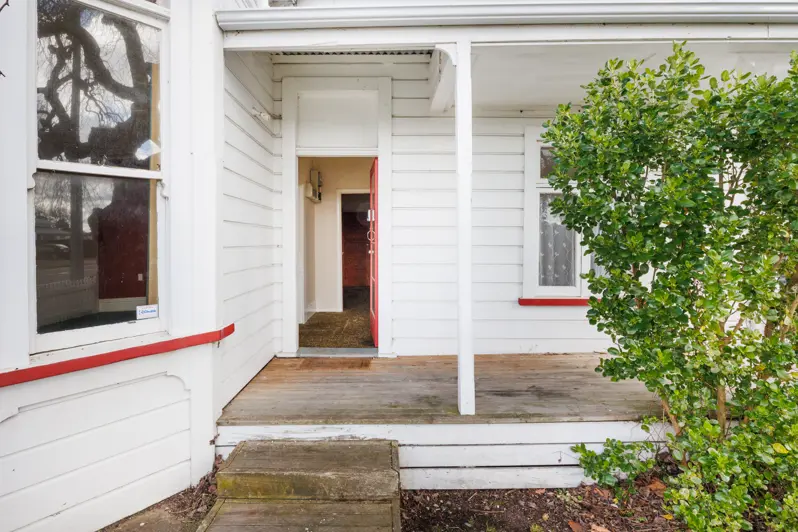
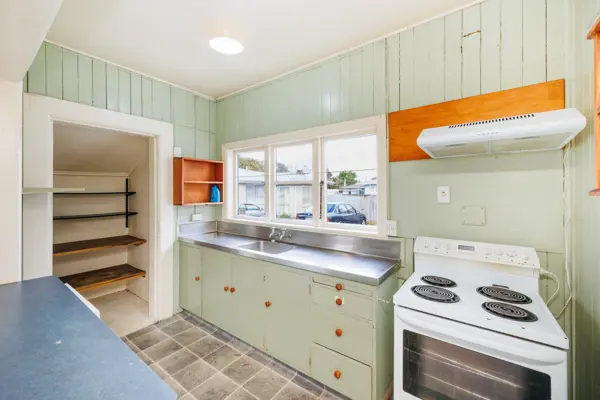
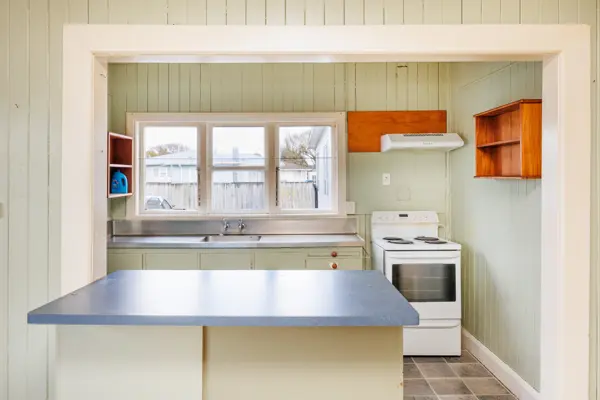
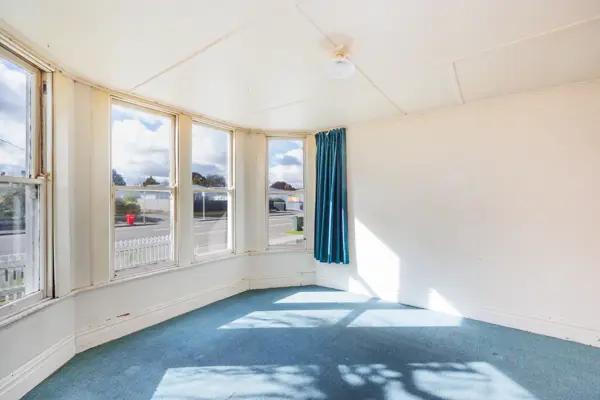
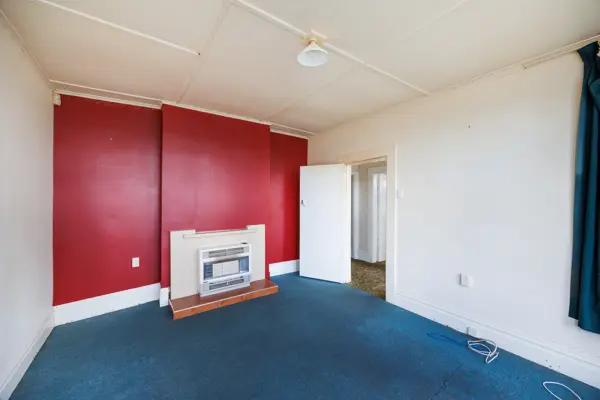
+14
Looks can be deceiving
It's not what you expect - and that's exactly why you should pay attention. From the street, this property looks like a humble character home. But beyond the front door lies a surprisingly generous 163m2 (more or less) floorplan with six bedrooms, two bathrooms, and an open invitation to think differently. This property has quietly been returning $660 per week as a rental - and now, with the tenant moving out, it's ready for its next chapter. Whether you're a savvy investor, a growing family, or someone who sees value where others don't, this home gives you the one thing that's hardest to find: options. Sitting on a 454m2 (more or less) section in sought-after West End, it's just minutes from local amenities and schools. There's charm, there's space - and there's potential in every direction. It may not have the gloss of a new build, but what it offers is something more interesting: a layout that adapts, a price point that makes sense, and the freedom to create your own outcome. Curious? You should be. The homes worth looking at twice usually are. Viewing by appointment or at the open home. Got questions? Call today
Chattels
354 Botanical Road, West End, Palmerston North
Web ID
BU207494
Floor area
163m2
Land area
454m2
District rates
$3,143.87pa
Regional rates
$566.84pa
LV
$285,000
RV
$520,000
6
2
By Negotiation
Upcoming open home(s)
Contact







