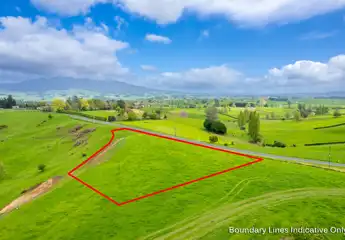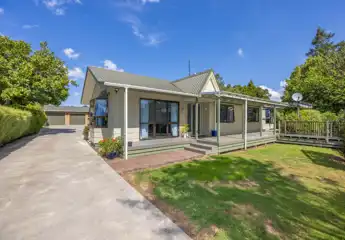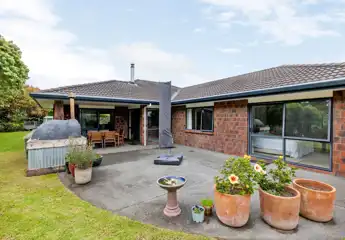351 Ross Street, Pirongia, Waipa
$1,089,000
4
3
6
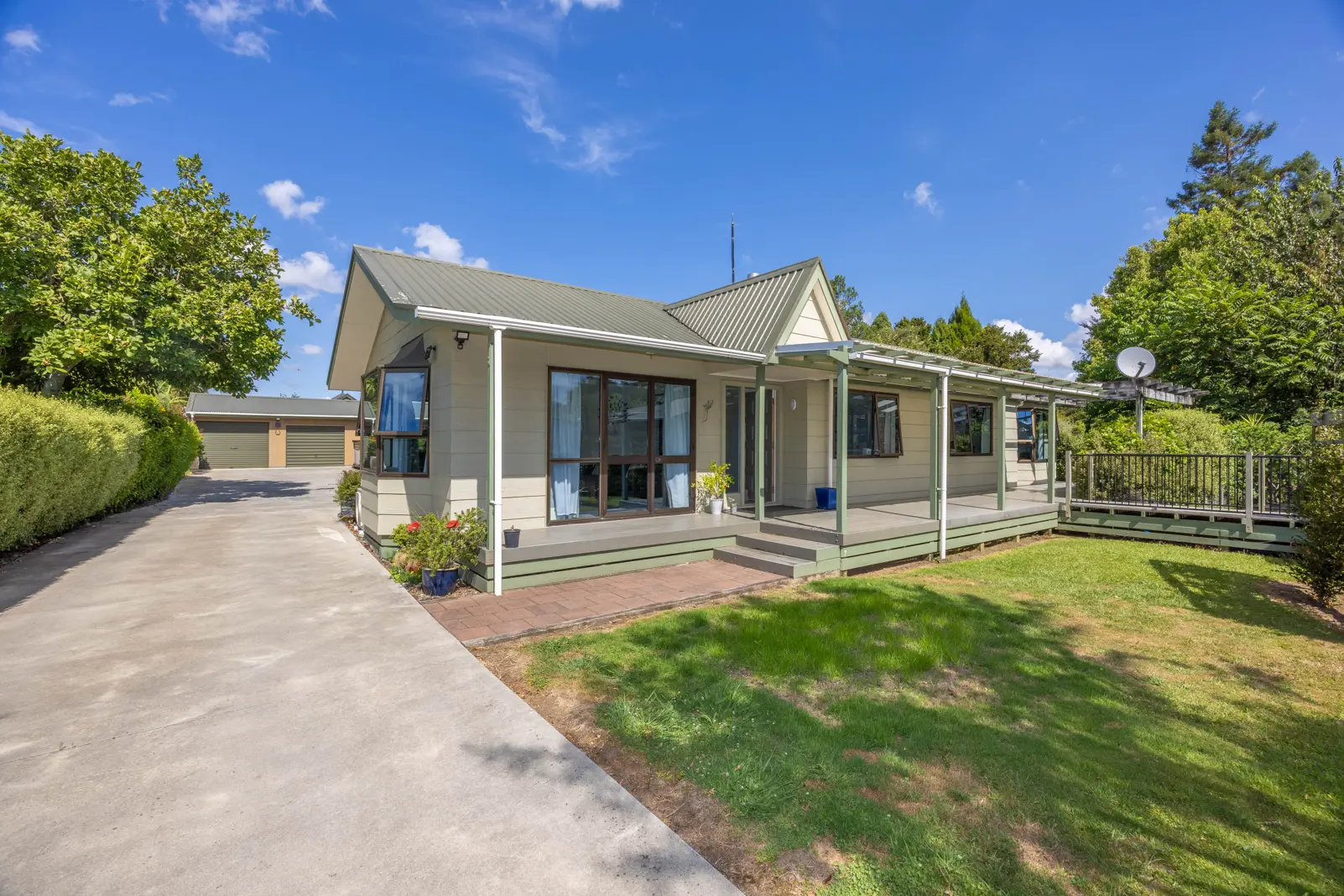
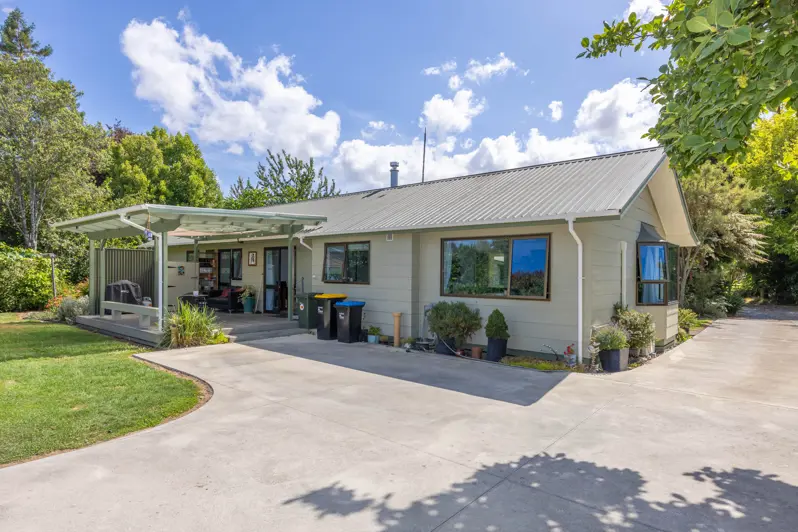
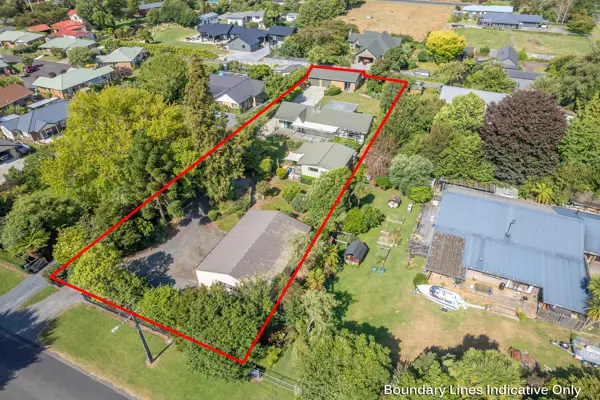
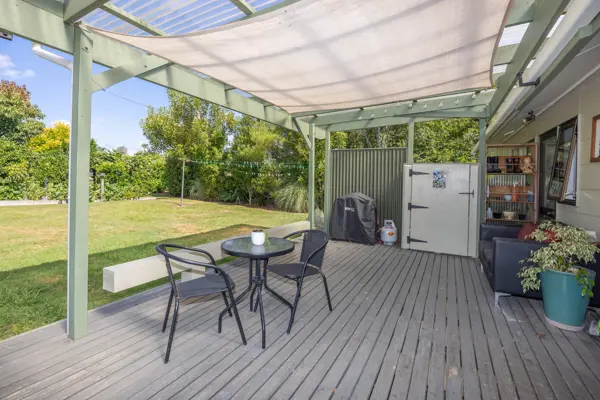
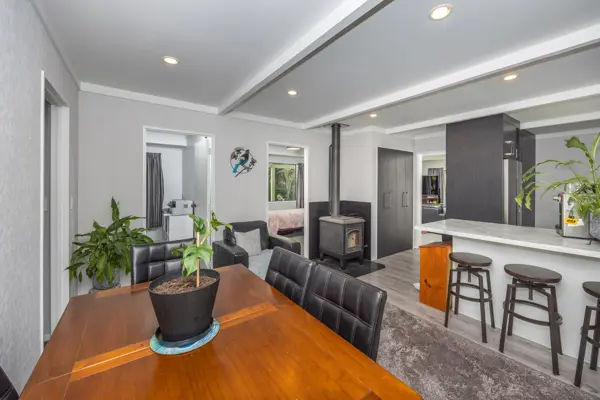
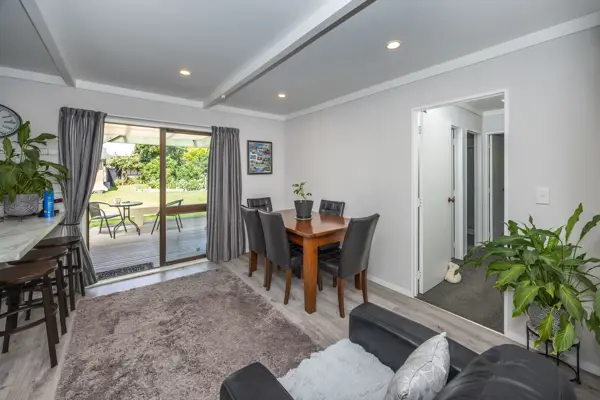
+44
Exceptional garaging and workshop facilities
Nestled in the heart of the popular Pirongia village, this expansive 2023m² property offers an unparalleled opportunity for car enthusiasts, mechanics, and hobbyists seeking the perfect blend of residential comfort and exceptional vehicle accommodation. Garaging · Front Garage: A substantial 108m² garage at the front of the property caters to multiple vehicles, making it ideal for collectors or those requiring extensive storage or small business. · Rear Garage and Workshop: At the rear, a 78m² large garage includes an additional lined room, perfect for use as a workshop, studio, or secure storage for valuable tools and equipment. · Additional Parking: A generously sized concrete pad offers ample space for parking, maneuvering vehicles, or undertaking outdoor projects. Beside the front garage is attentional parking for a caravan or boat. Whether you're a vintage car collector, a mechanic seeking a home-based workshop, or simply in need of abundant space, this property delivers on all fronts. Main Residence: · Bedrooms: Three spacious bedrooms, including a master with an ensuite, provide ample space for family or guests. · Modern Amenities: The home has been recently modernized, featuring a contemporary kitchen and bathroom. A wood fire with a wetback in the dining area ensures warmth and energy efficiency, while a heat pump in the lounge offers year-round comfort. Double-glazed windows enhance insulation throughout both the main house and the self-contained flat. · Outdoor Living: Covered timber decks surround the home, creating inviting spaces for relaxation and entertainment amidst the private, peaceful surroundings. Self-Contained Flat: · Accommodation: A separate one-bedroom flat provides an ideal solution for extended family, guests, or potential rental income, offering privacy and independence. The flat has its own parking area. Outdoor Features: · Gardens: The fully fenced and private grounds boast established gardens and a diverse array of fruit trees, creating a tranquil retreat and opportunities for gardening enthusiasts. This property is a rare find, combining versatile living arrangements with outstanding facilities tailored for vehicle enthusiasts and professionals. (all sizes more or less)
Chattels
351 Ross Street, Pirongia, Waipa
Web ID
TWU199112
Floor area
160m2
Land area
2,023m2
District rates
$3,597.40pa
Regional rates
$418.73pa
LV
$540,000
RV
$940,000
4
3
6
$1,089,000
View by appointment
Contact







