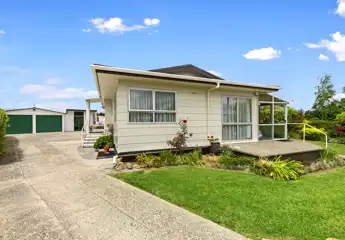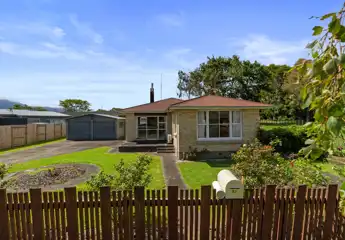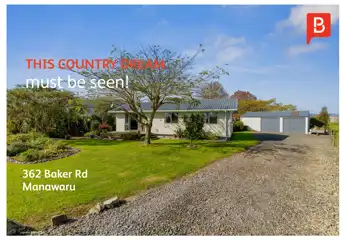34 Shakespeare Street, Te Aroha, Matamata Piako
price TBC
3
1
2
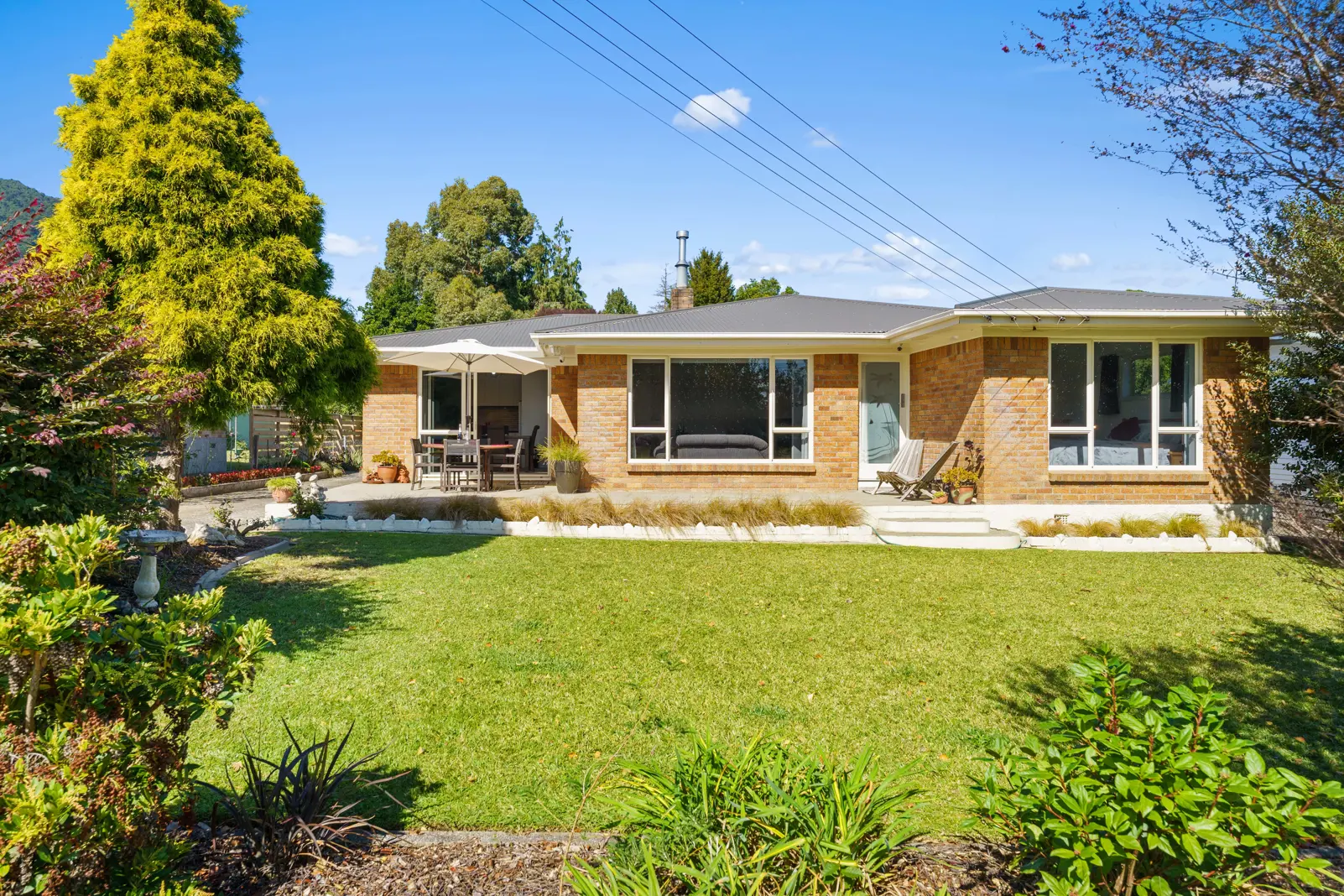
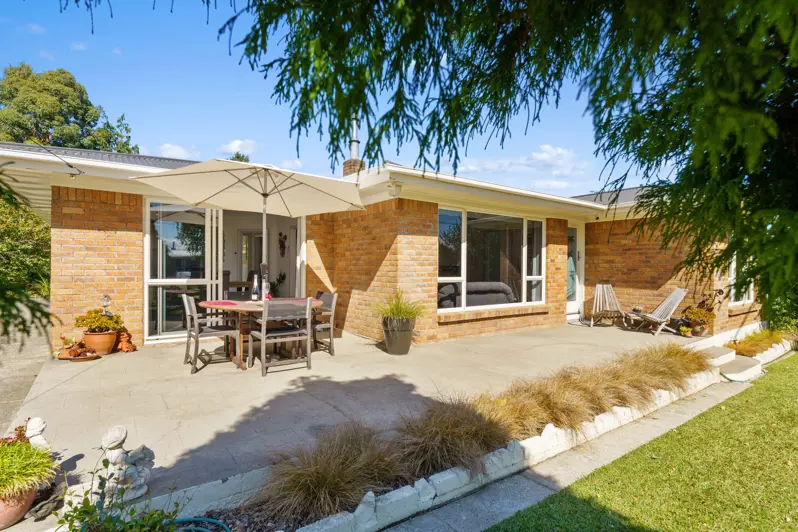
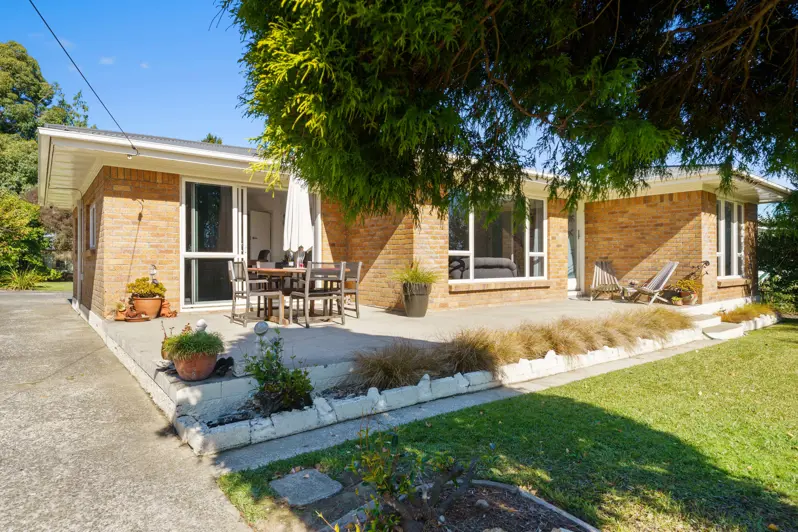
A home so sweet on Shakespeare Street
Step into this low-maintenance brick beauty, a cherished family home for many years, peacefully tucked away at the end of a quiet no-exit street. With the interior upgrades completed over the years, this home has been thoughtfully designed for relaxed, easy-care living. Whether you're soaking up the sun on the patio or enjoying the cosy comforts inside, every space offers a perfect blend of function and charm. • Solid three-bedroom brick home with street appeal • Interior refreshed over time with updates including paint and flooring • Contemporary kitchen seamlessly connects to a sunlit dining area with heat pump • Separate lounge warmed by a wood burner - perfect for cosy evenings in • A functional, well-appointed family bathroom • Gas hot water system with Infinity califont for continuous supply • DVS ventilation, insulation and a moisture barrier for year-round comfort • Tinted aluminium joinery for added privacy and sun protection • Roof replaced in 2015, ensuring peace of mind and longevity • Sun-drenched patio off the dining/living area - ideal for entertaining or relaxing • A generous partially-fenced section where kids and pets can play safely, plus potential for additional shedding • Ample off-street parking for added convenience • Double garage with attached versatile space, perfect for use as an office/study, playroom for kids, or a teenage retreat, complete with its own toilet and basin • Generously sized garden shed • A peaceful setting that feels worlds away, yet just minutes to schools, the CBD, and access to the renowned Hauraki Rail Trail just 100 metres down the road Additional features: easy-care landscaping; a quiet, friendly neighbourhood with minimal traffic. Whether upsizing, downsizing, or simply seeking a comfortable home in a prime location, this one is a must-see.
Chattels
34 Shakespeare Street, Te Aroha, Matamata Piako
Web ID
TAU203405
Floor area
145m2
Land area
921m2
District rates
$3,650.25pa
Regional rates
$498.71pa
LV
$300,000
RV
$630,000
3
1
2
price TBC
View by appointment
Contact





