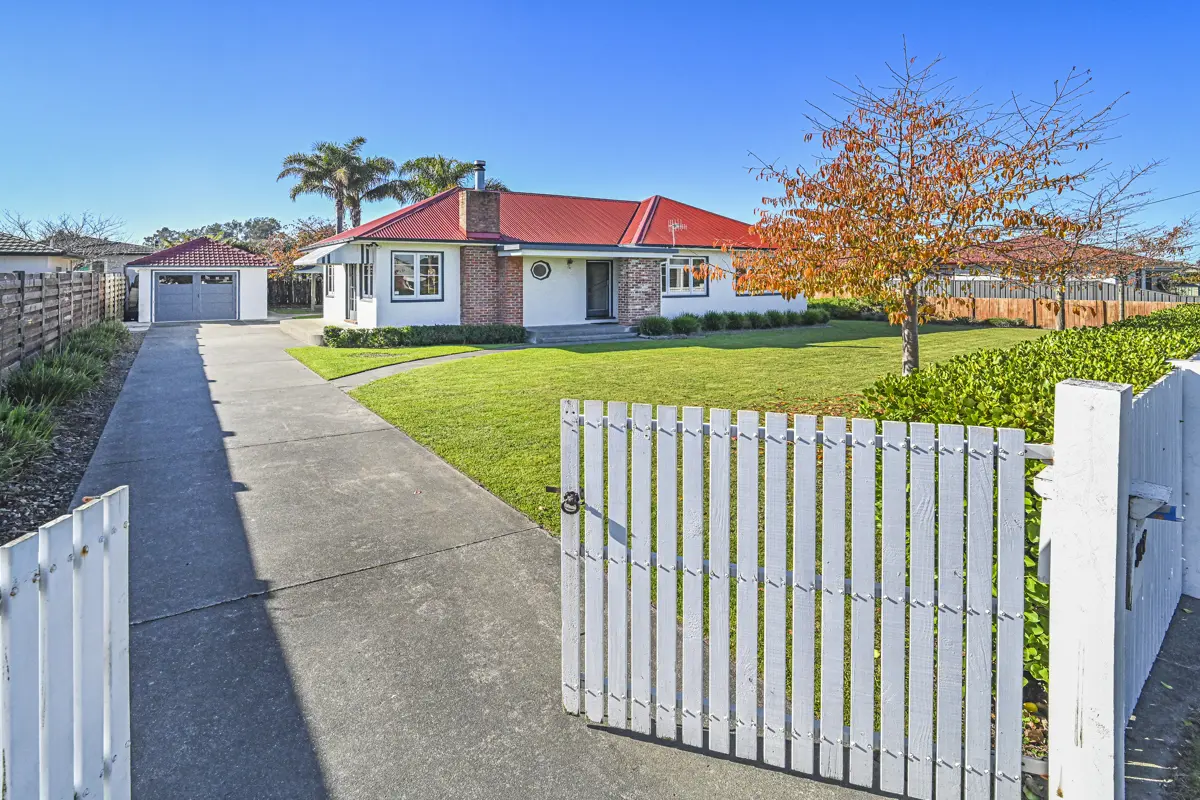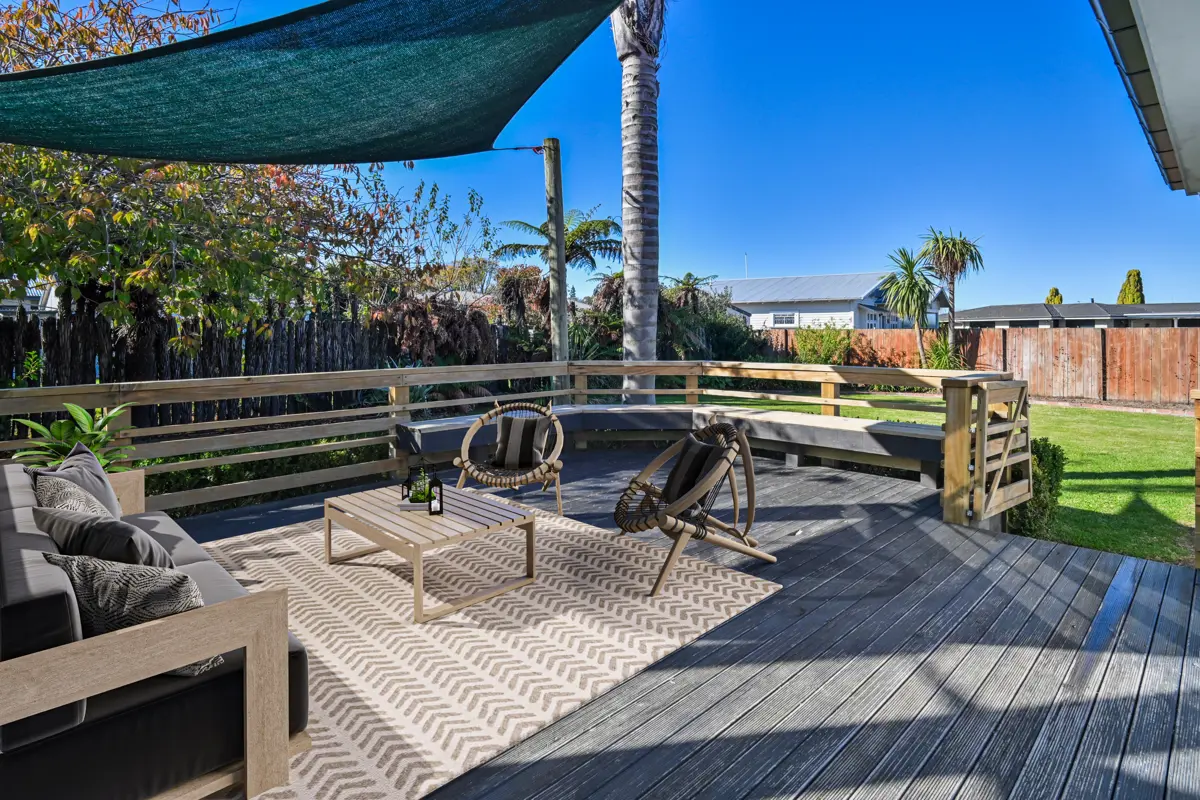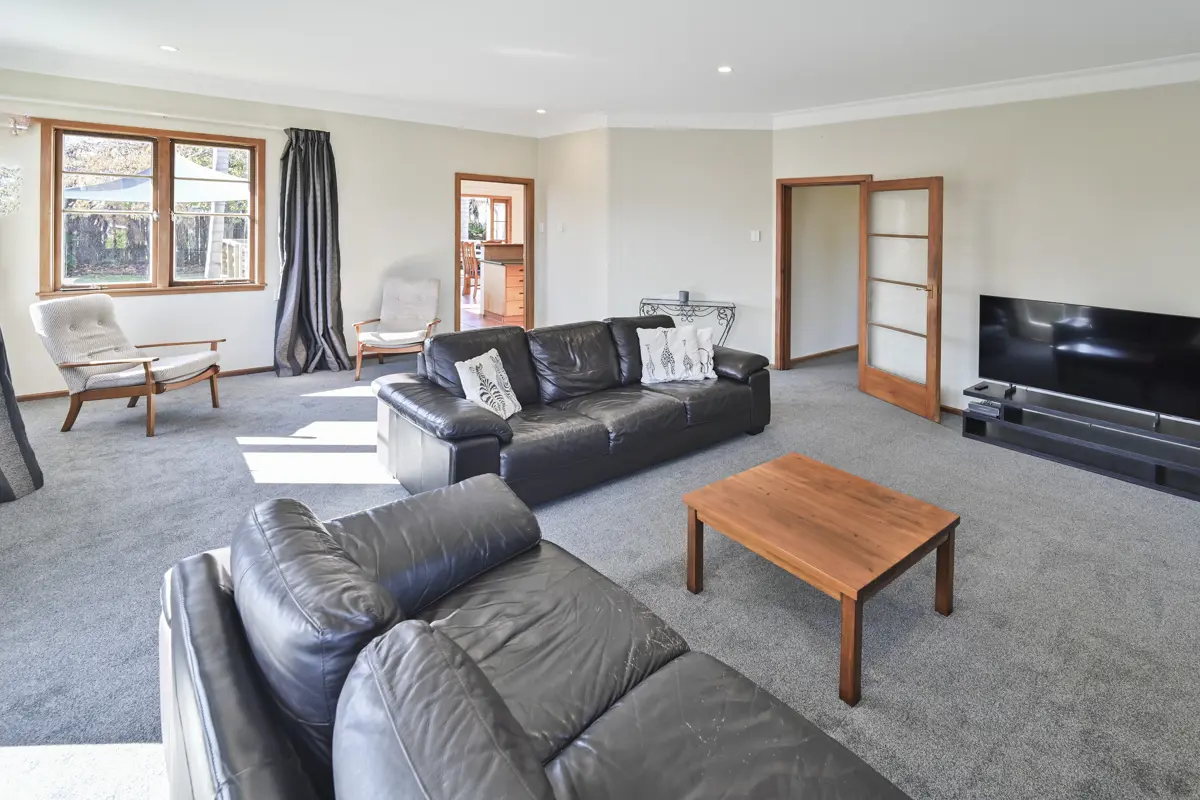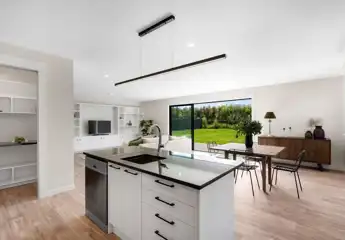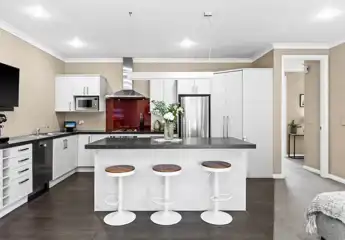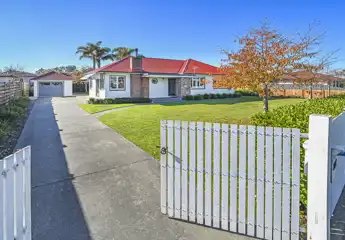317 Ikanui Road, Frimley, Hastings
By Negotiation
3
2
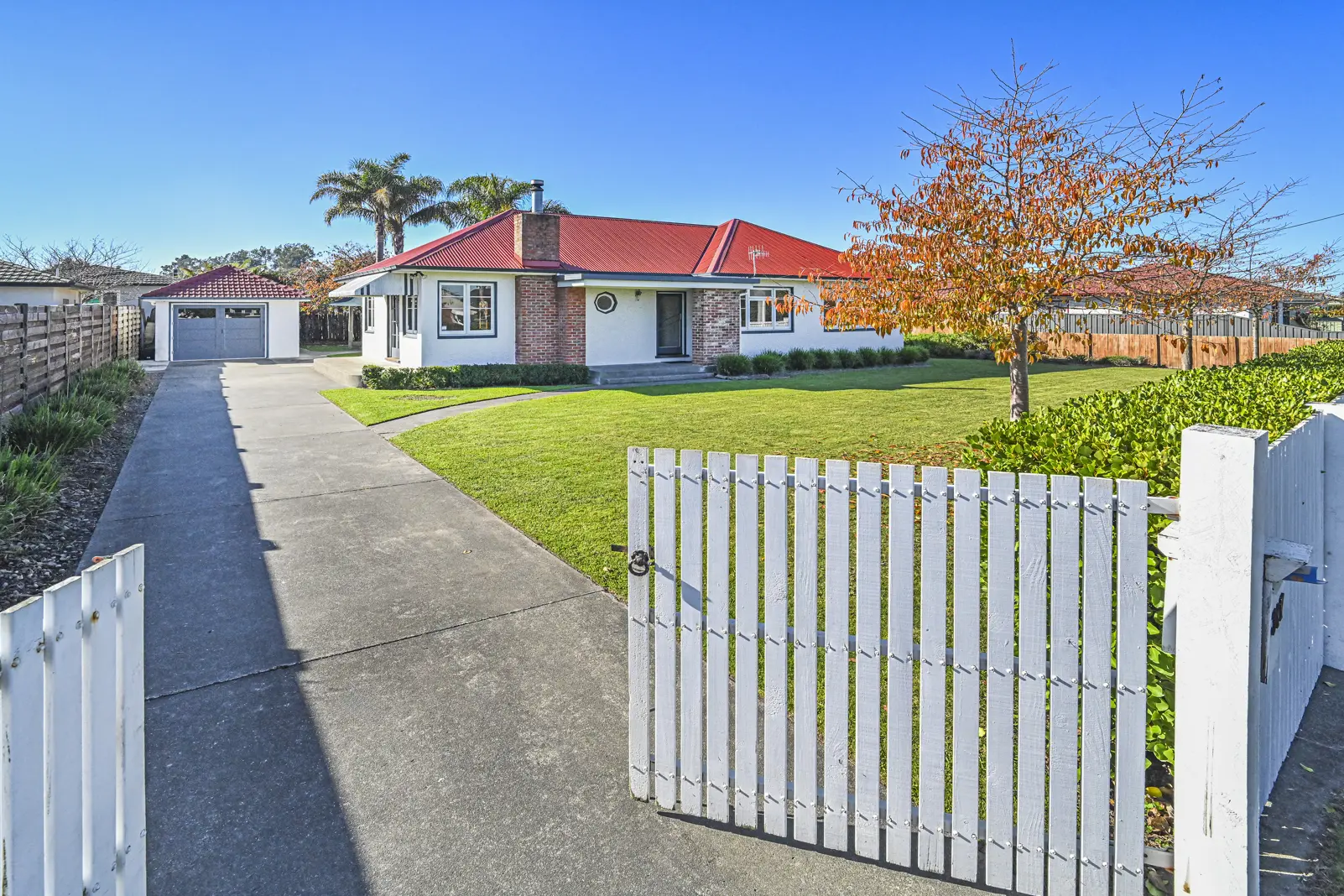
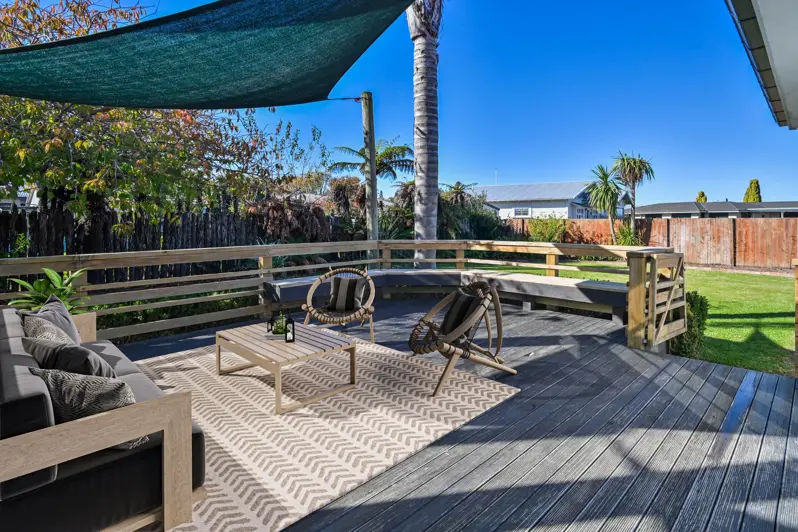
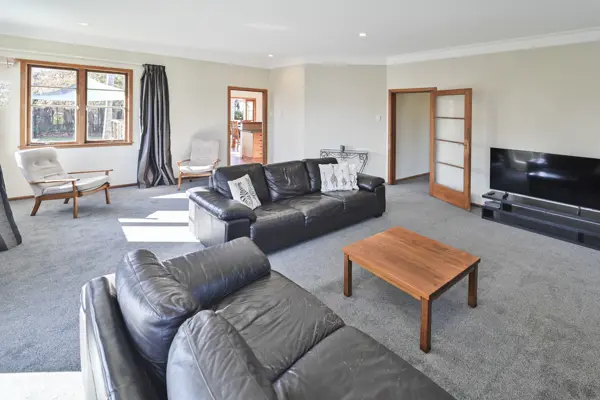
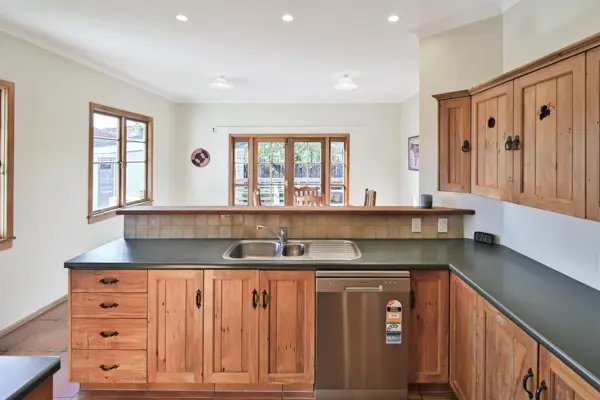

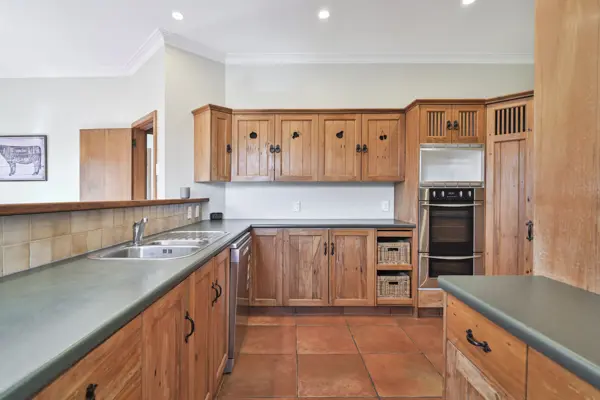
+13
Classic Frimley quarter acre
Instantly appealing from the street is this quality 3 bedroom/2 bathroom family home. Situated in such a handy location with everything Frimley has on offer nearby including great schooling, parks, the hospital, Sports Park and other amenities. Step inside and it gets even better. Offering sundrenched kitchen/dining/family (with underfloor heating) that opens to the sunny deck and fully fenced family friendly 1012sqm section. Ample room for the cricket pitch, pool or secondary dwelling. Walk through to the huge living addition with complaint wood burner and top/bottom insulation to keep you snug during the winter months. Plus the bonus of a second bathroom, good garaging and dual access for the boat or motorhome. It's all here and in fabulous Frimley. Seeing is believing, you won't be disappointed!
Chattels
317 Ikanui Road, Frimley, Hastings
Web ID
HU204711
Floor area
143m2
Land area
1,012m2
District rates
$4,687.83pa
Regional rates
$629.73pa
LV
$660,000
RV
$830,000
3
2
By Negotiation
Upcoming open home(s)
Contact


