3/504 Lascelles Street, St Leonards, Hastings
By Negotiation
4
1
2
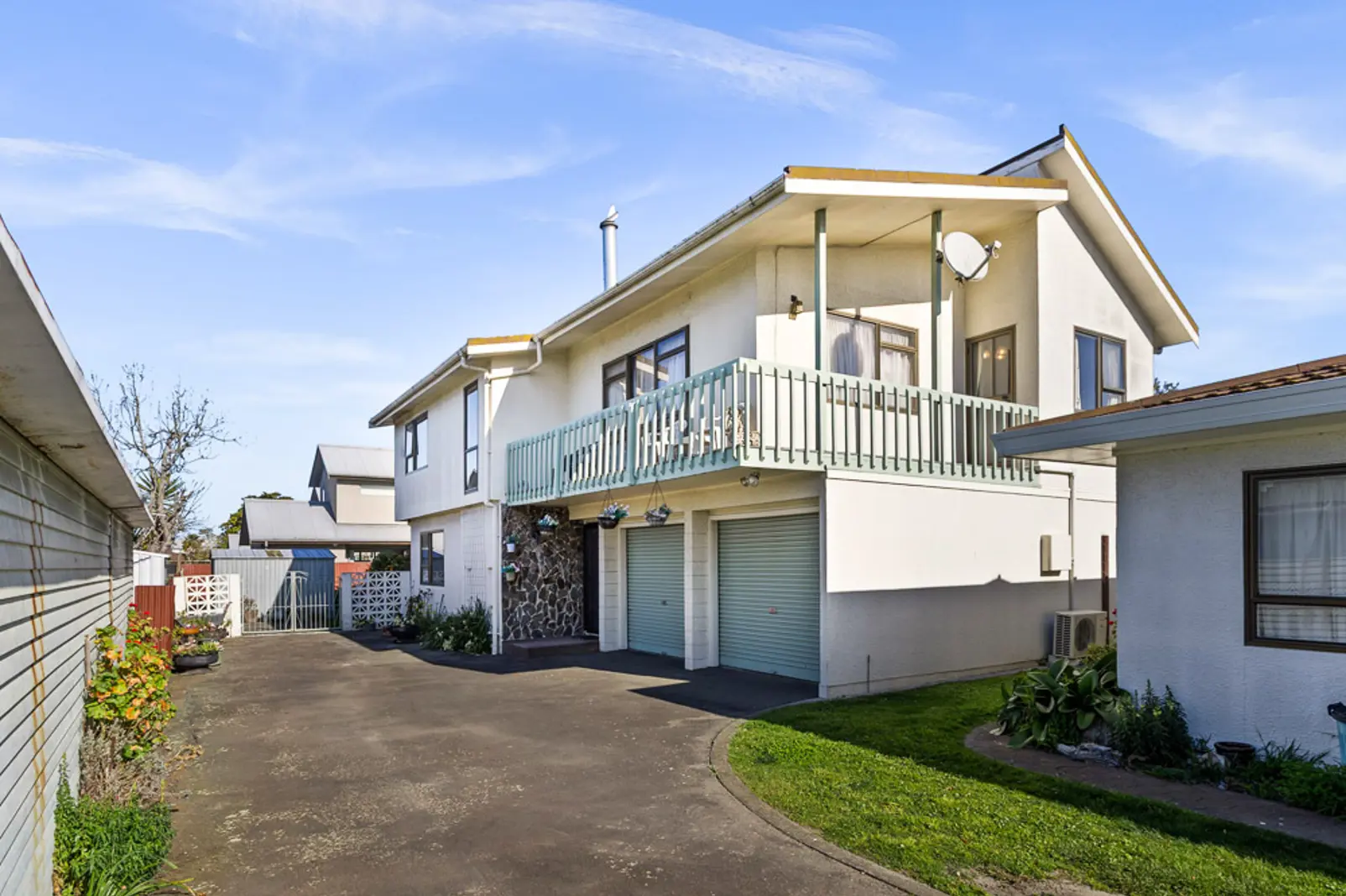
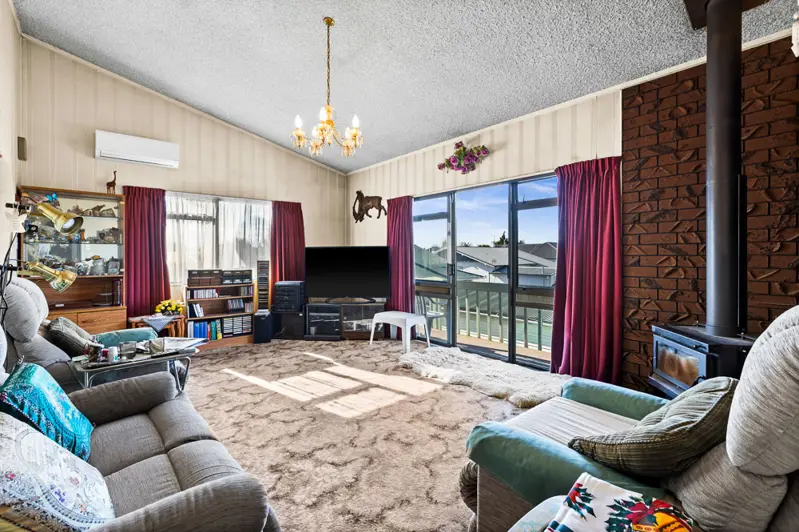
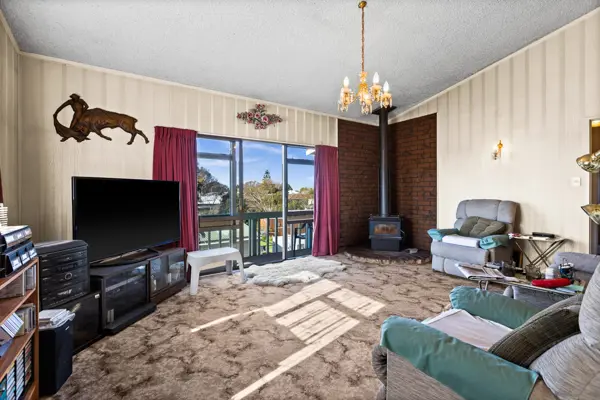
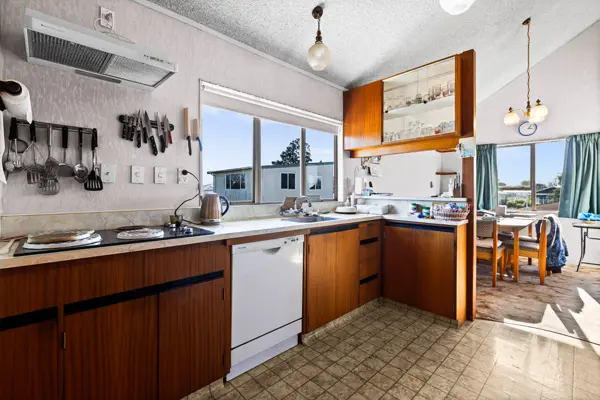
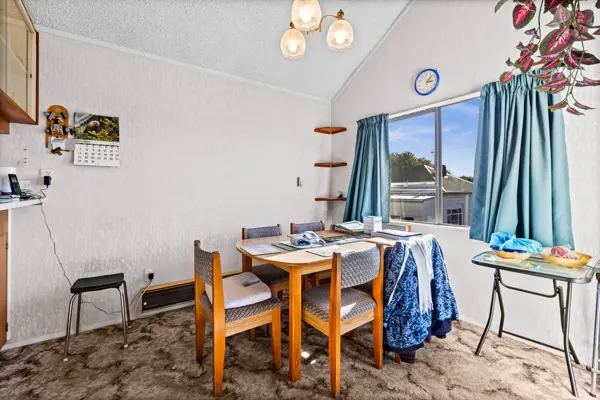
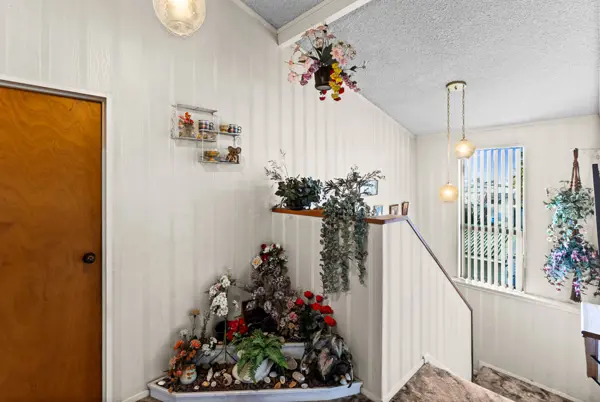
+9
Highly motivated vendor - make your move today
Privately positioned down the back of a shared driveway, this well loved two-storey home offers the perfect balance of comfort, convenience, and functionality. Thoughtfully designed with families in mind, the layout provides flexibility with two generously sized bedrooms located downstairs and two more upstairs, making it ideal for larger households, extended family living, or those needing a home office. The heart of the home is the inviting lounge, featuring both a fireplace and a heat pump to ensure warmth in winter and cool comfort in the summer months. Upstairs, a separate kitchen and dining room provide plenty of space for cooking, entertaining, and enjoying family meals together. Practicality is well catered for with a large double garage offering secure parking and workshop potential, along with excellent storage options throughout the home. Set back from the road, the property enjoys peace and privacy while still being conveniently located to local amenities, schools, and transport links. This is a home that combines space and comfort with everyday convenience - a solid option for growing families, investors, or anyone looking for a property that offers plenty of room to move.
Chattels
3/504 Lascelles Street, St Leonards, Hastings
Web ID
HVU208703
Floor area
270m2
District rates
$3,960.74pa
Regional rates
$634.50pa
LV
$285,000
RV
$740,000
4
1
2
By Negotiation
View by appointment
Contact



















