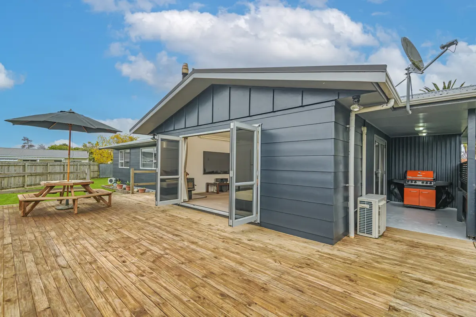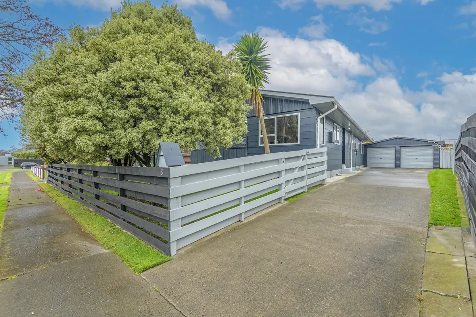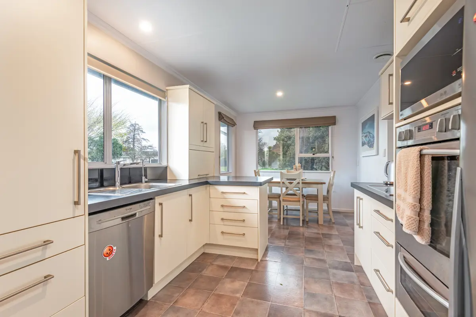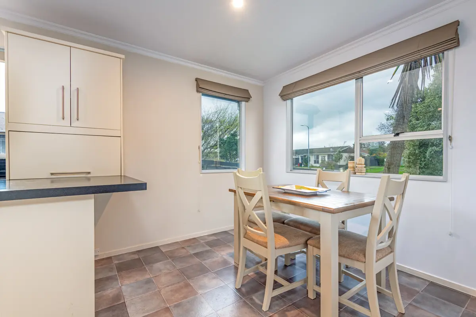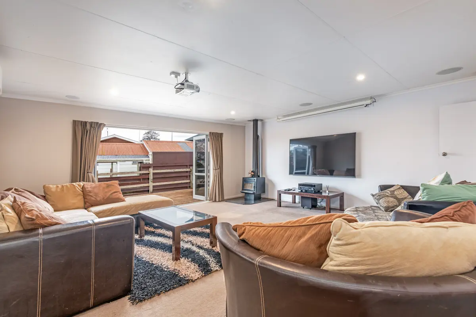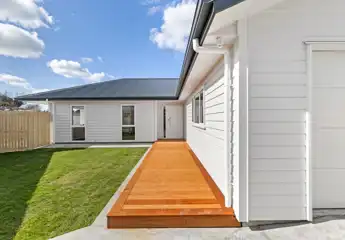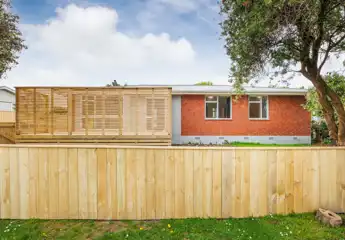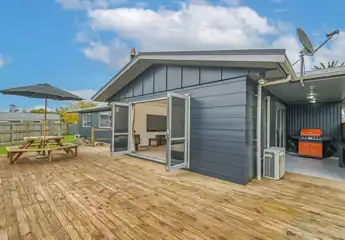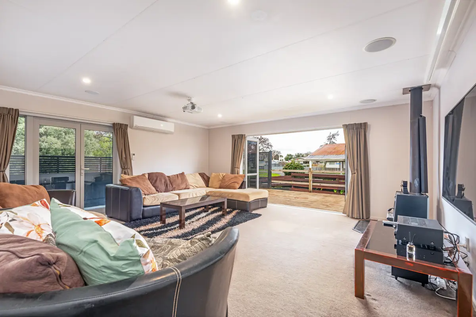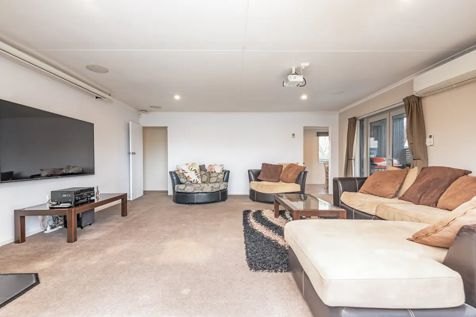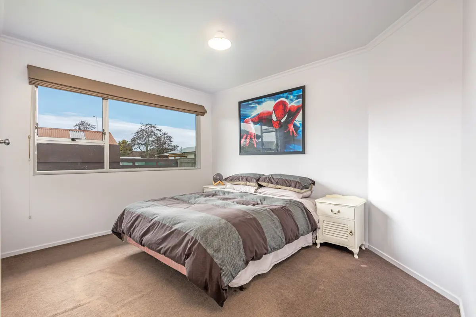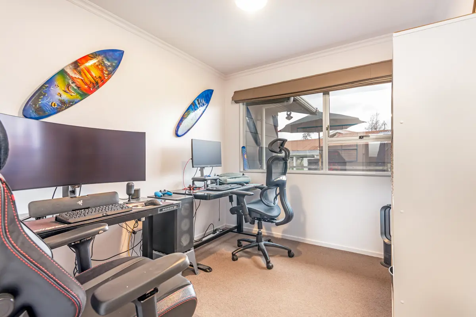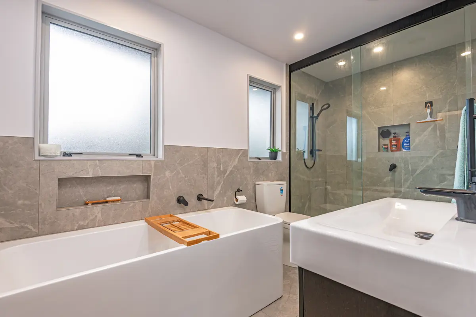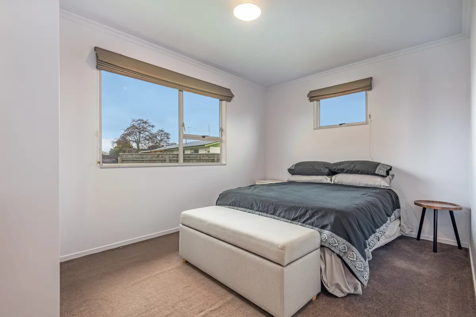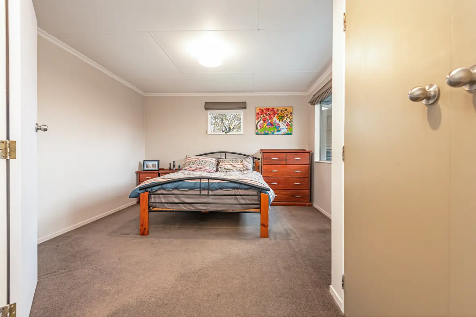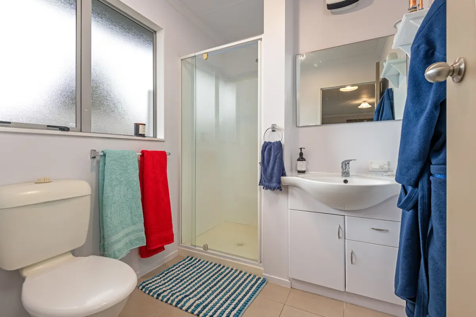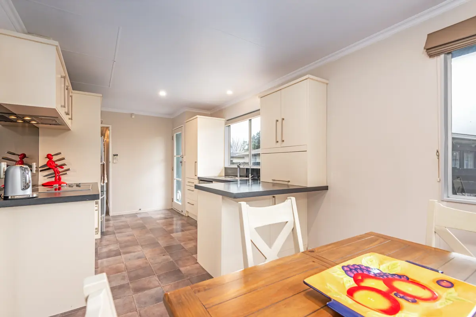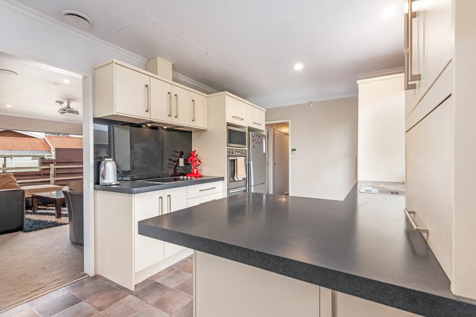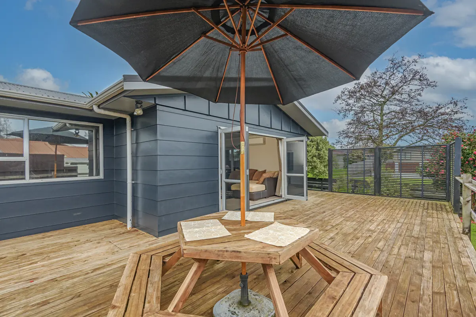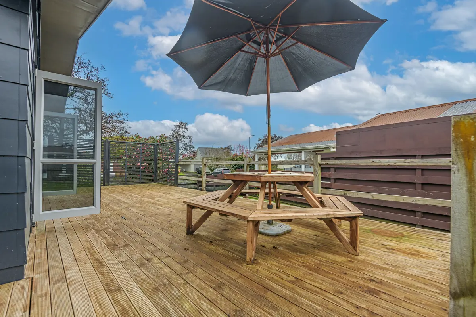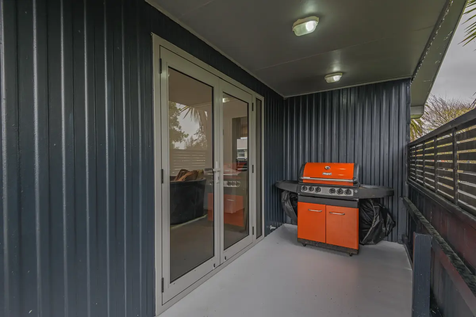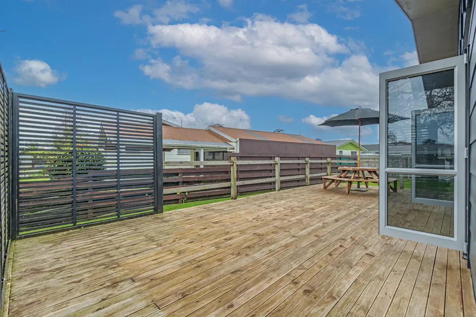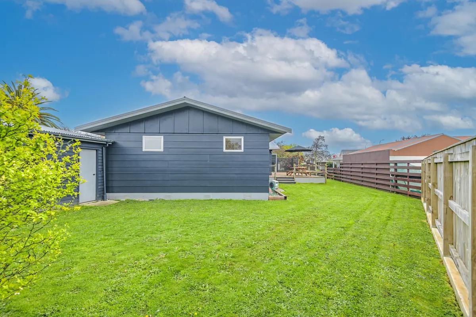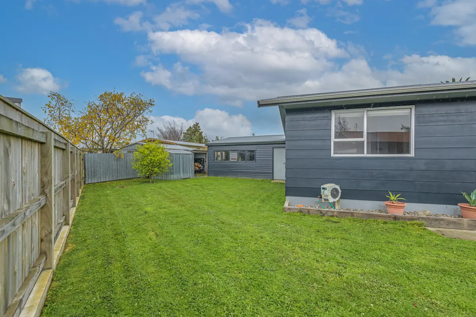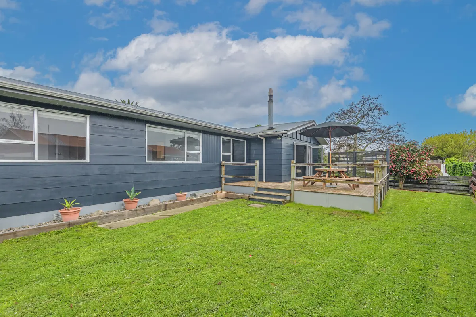3 Cascade Crescent, Westbrook, Palmerston North
Buyers $595,000+
4
2
2
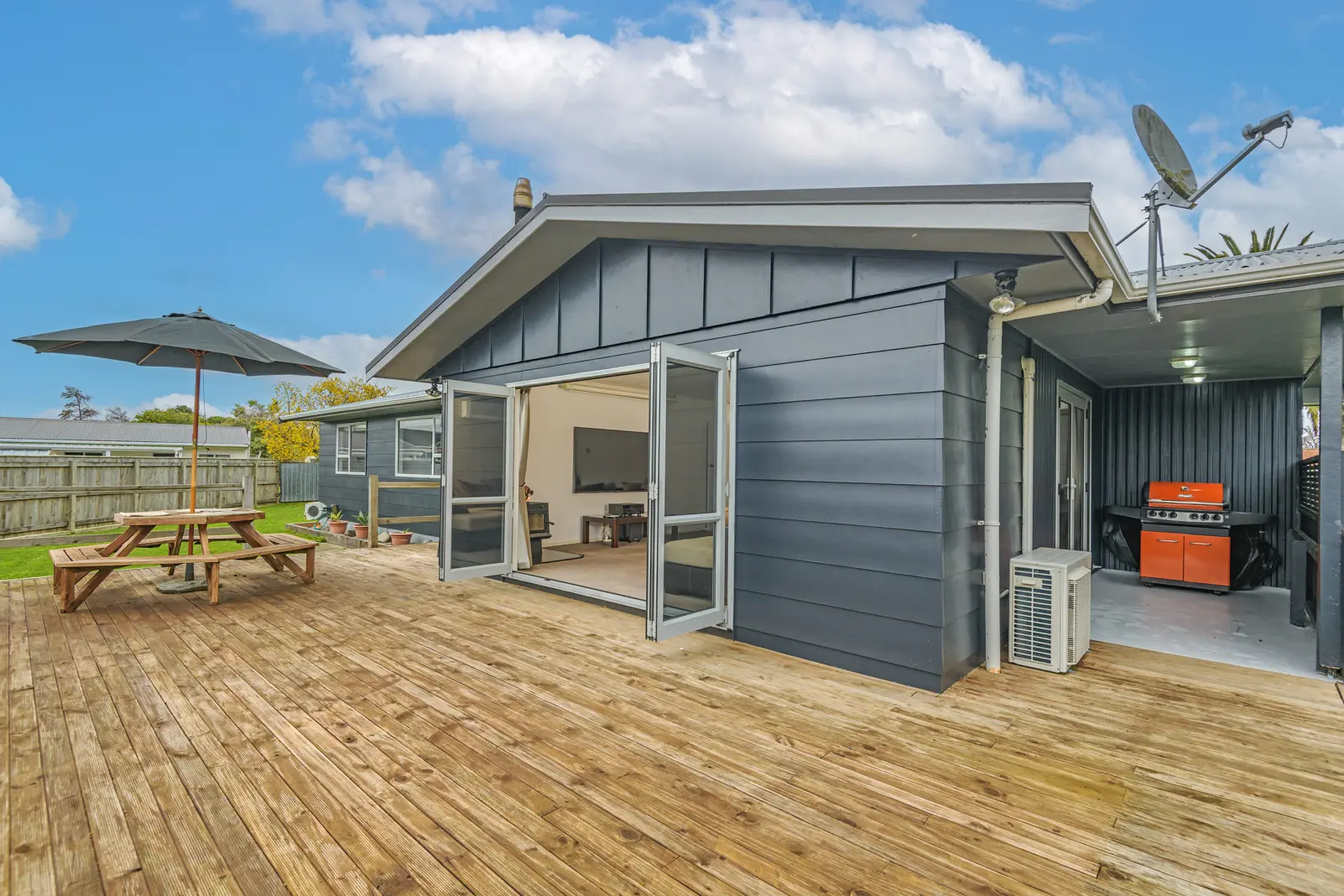
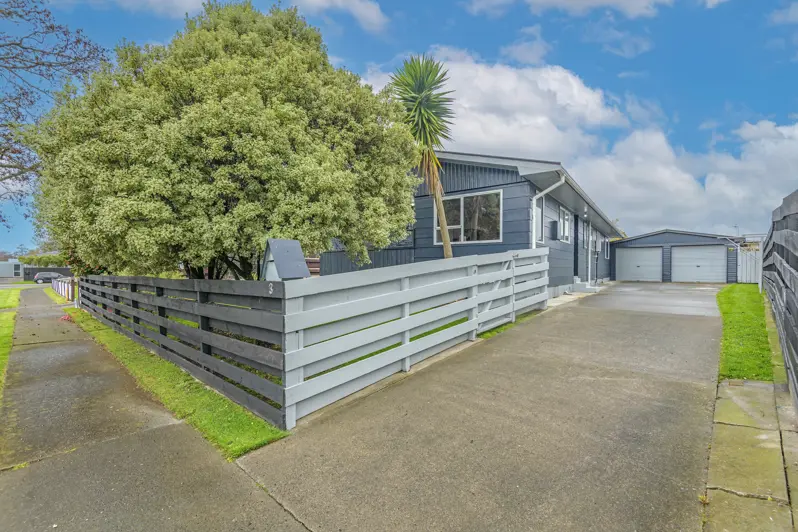
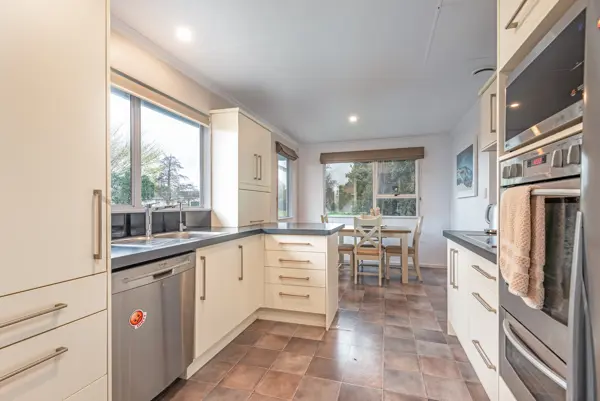
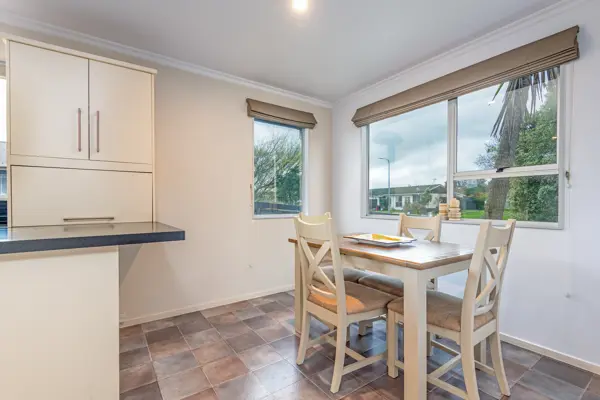
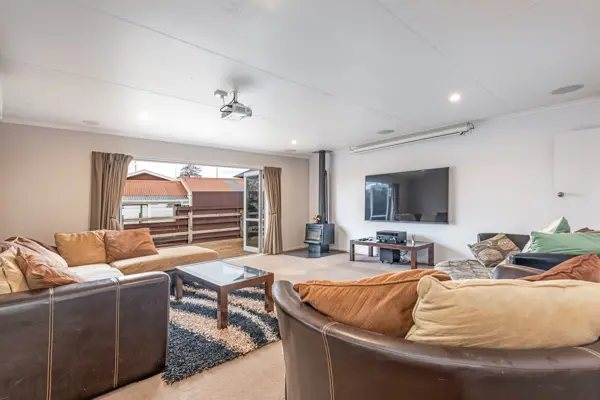
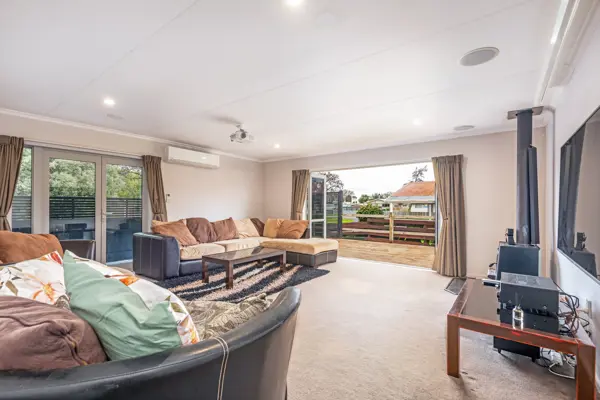
+16
Spacious, stylish and seriously for sale!
If you're looking for a home that offers more for your money, this superb four-bedroom, two-bathroom property is an absolute must-see. With a floor area of approximately 129m2 (more or less) plus a separate double garage, there's plenty of room for families, entertainers, or anyone wanting generous living space in a peaceful location. Set on a fully fenced freehold section in a quiet crescent, this home offers both privacy and peace of mind. Comfort is front and centre here, with an HRV system, a powerful wood burner, and a heat pump to keep you cosy in winter and cool in summer. The extra-large lounge is a standout feature - complete with a built-in projector and screen - perfect for movie marathons or cheering on your team with friends. Step outside and you'll love the expansive entertainers' deck, ideal for relaxed summer BBQs and alfresco dining. The modern main bathroom is a real showstopper, beautifully finished and sure to impress. The entire home has been lovingly maintained and is presented in top condition, right down to the freshly painted exterior - meaning all the hard work is done and you can simply move in and enjoy. This is a fantastic opportunity to secure a well-appointed home. Don't miss your chance - view today and make it yours!
Chattels
3 Cascade Crescent, Westbrook, Palmerston North
Web ID
BU214235
Floor area
129m2
Land area
642m2
District rates
$3008.78pa
Regional rates
$568.94pa pa
LV
$245,000
RV
$590,000
4
2
2
Buyers $595,000+
View by appointment
Contact

