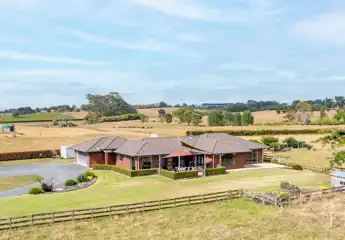28 River View Road, Morrinsville, Matamata Piako
$895,000
4
2
4






+35
Calling all offers!
Our vendors are on the move and need this property sold for them to move onto a new venture. This captivating residence is a must see for those who appreciate timeless elegance and modern convenience. The stylish modern kitchen is a chef's delight seamlessly connected to the living areas. The large decking area extends your space for entertaining friends and family or that morning coffee. A luxe family bathroom services the three double downstairs bedrooms. Upstairs the master bedroom is a true sanctuary. Bathed in natural light with a stunning picture framed window with farmland views. This serene retreat is the ideal space to unwind after a busy day. The spacious ensuite and walk in wardrobe ads to the comfort. Double internal access garaging, with a separate detached double garage, offers ample storage for vehicles, tools and outdoor gear. Making the home practical as well as beautiful. The attached carport offers another space for entertaining overlooking the generous section and provides plenty of space for children to play. Join us at one of our open homes or contact us today to arrange a private viewing.
Chattels
28 River View Road, Morrinsville, Matamata Piako
Web ID
MOU200828
Floor area
235m2
Land area
967m2
District rates
$4,162.80pa
Regional rates
$472.88pa
LV
$430,000
RV
$870,000
4
2
4
$895,000
View by appointment
Contact













































