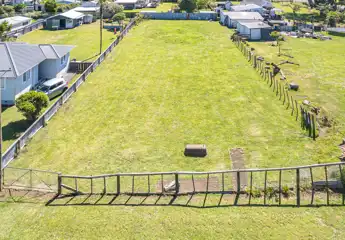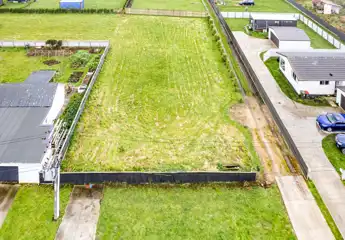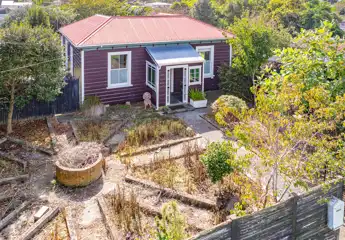26 Hussey Street, Waverley, South Taranaki
Buyers $315,000+
3
1
1
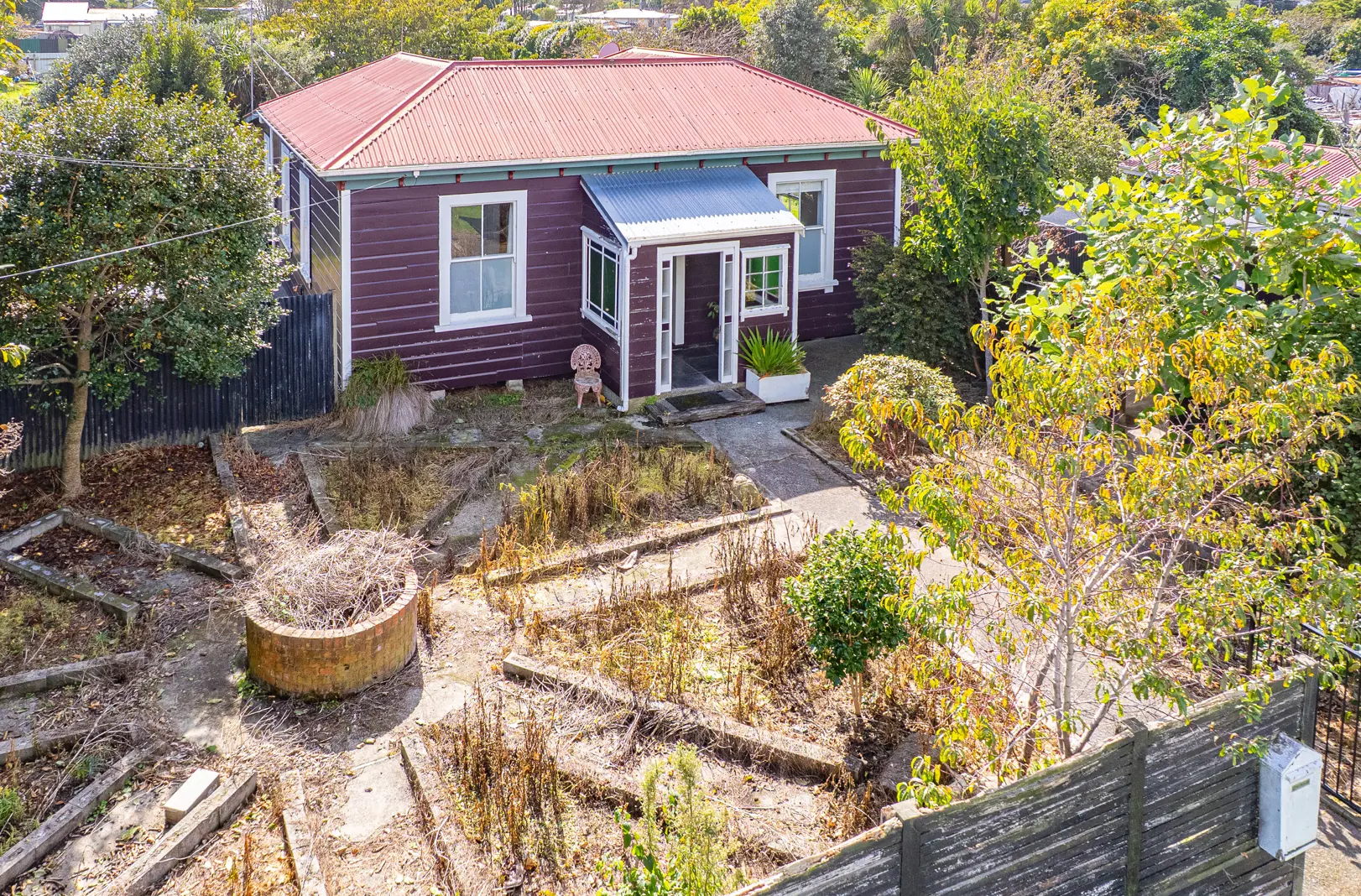
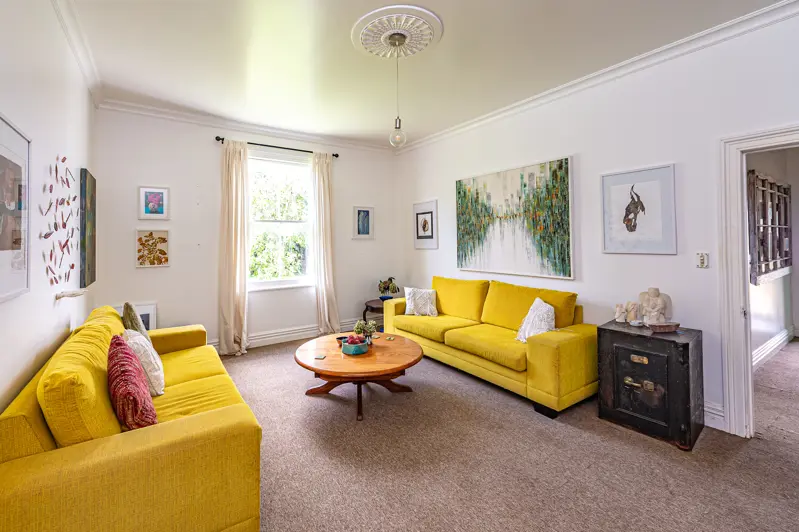
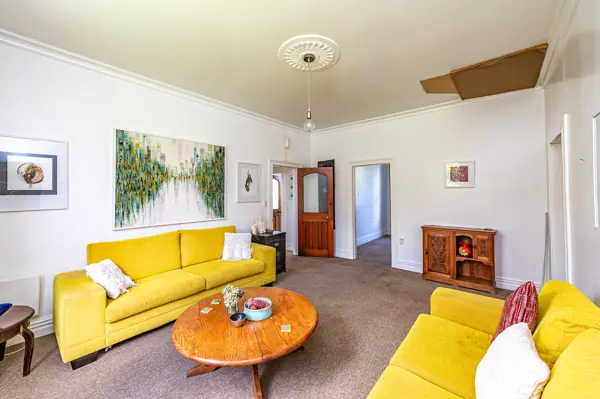
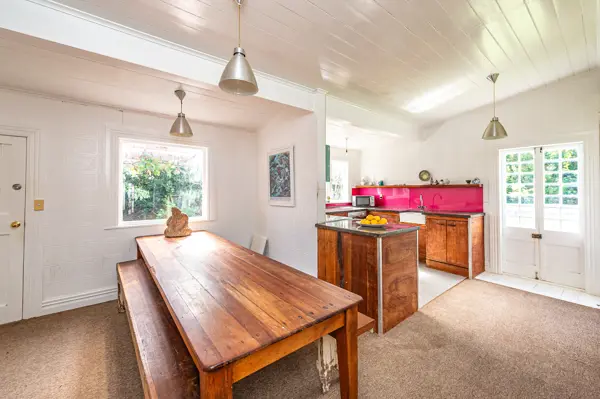
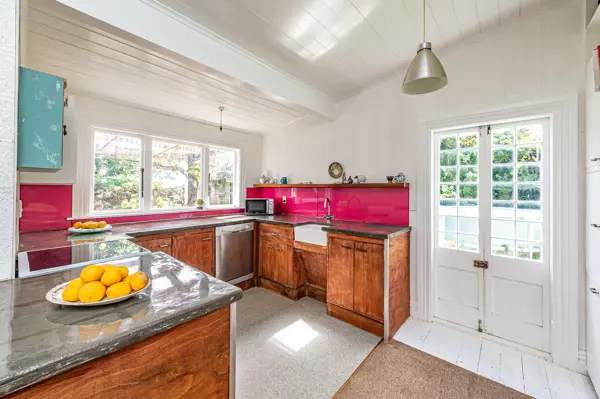
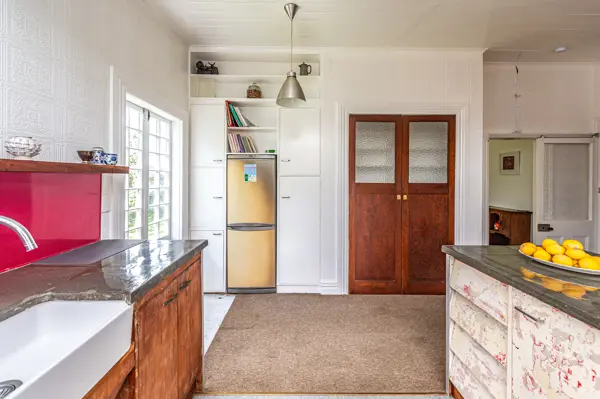
+14
Charming three bedroom villa
A perfect opportunity for first home buyers! Nestled on a generous 1,013 m2 (approx) section, this three bedroom character villa offers incredible potential for those looking to restore a home and add long-term value. While there is still work to be done, the foundations have already been laid. Previous owners have made significant strides, including restoring the exterior weatherboards and upgrading the wiring. Now, it's your chance to continue the journey and bring this home back to its former glory. This home features an open-plan kitchen and dining area, alongside a large lounge room, offering a spacious layout that invites your personal touch. With three double bedrooms, it’s an ideal choice for first-time buyers, families or investors seeking a property with strong potential for future returns. Set on a large section, the property is ideal for a growing family, with fruit trees and gardens waiting to be revitalised. There’s also plenty of off-street parking, a garage and sheds for extra storage or hobbies, as well as a fully fenced, private section offering peace and security. While the property is being sold 'as-is, where-is', its competitive pricing makes it an attractive option for those ready to invest sweat equity. If you’ve been dreaming of a character home with plenty of room to grow, this is your chance to take over and complete the vision. Contact Krista or Dan for your one on one viewing today!
26 Hussey Street, Waverley, South Taranaki
Web ID
WVU185551
Floor area
121m2
Land area
1,013m2
District rates
$3,543.57pa
Regional rates
$222.00pa
LV
$141,000
RV
$275,000
3
1
1
Buyers $315,000+
View by appointment
Contact







