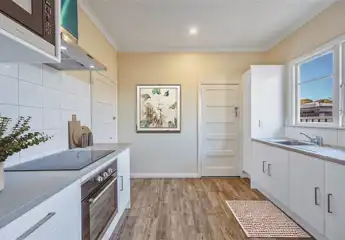24 Caxton Street, Onekawa, Napier
Deadline Sale
3
1
2
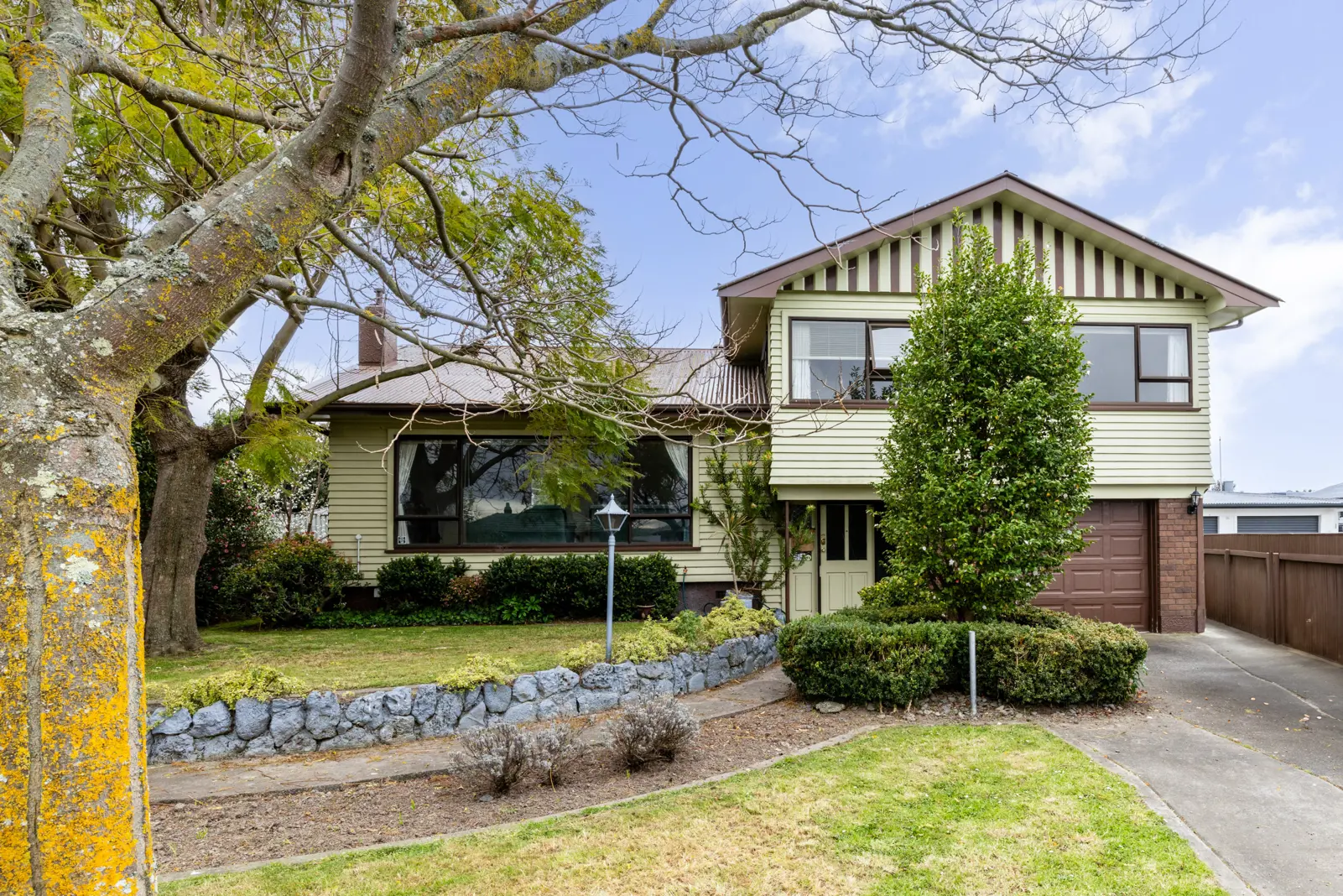
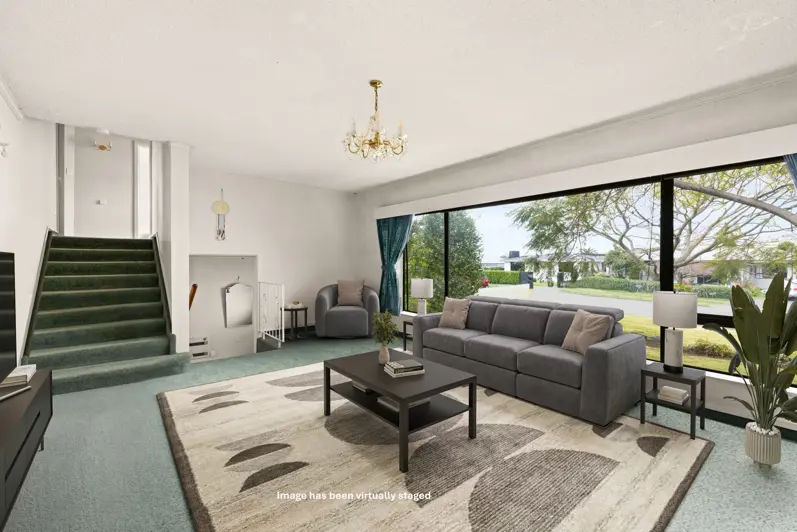
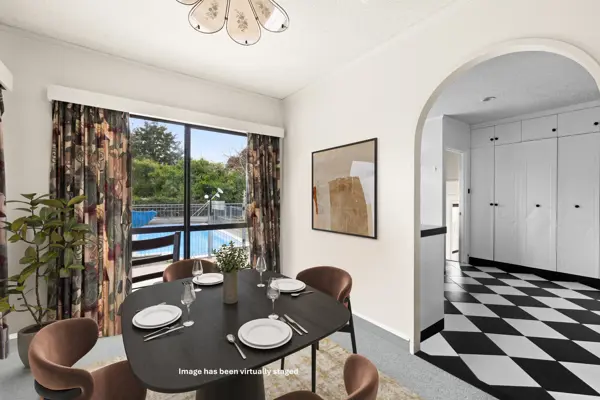
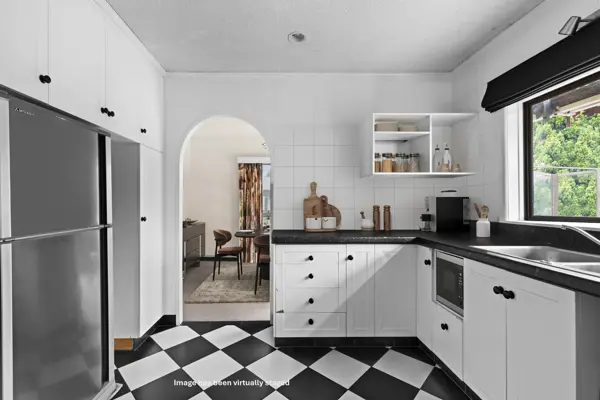
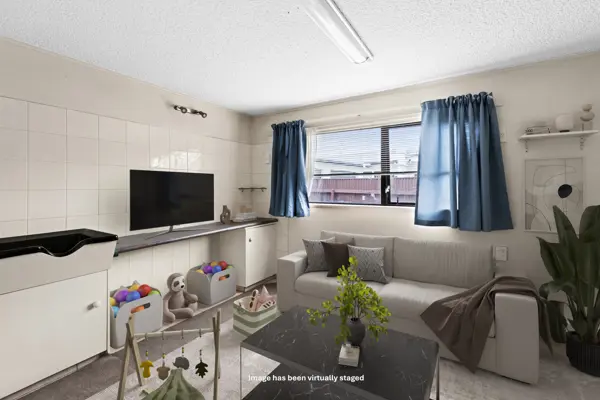
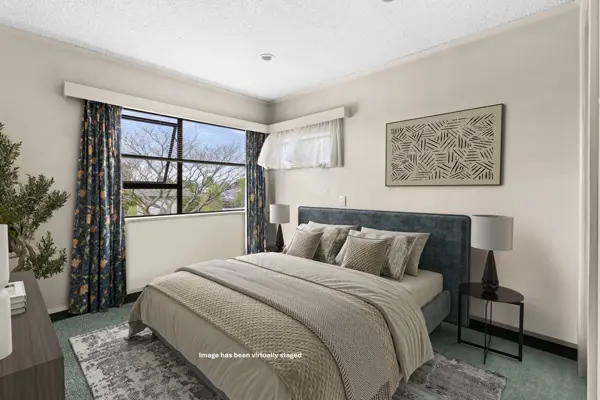
+8
Spacious home ready for a summer of fun
Perfectly designed for family living and entertaining, this split-level home offers a sunny, welcoming layout with fantastic outdoor spaces the whole household will enjoy. The modernised kitchen, is positioned to capture the morning sun and flows seamlessly into the dining area and semi open-plan lounge. Generous in size, this living zone enjoys great natural light and opens through ranch sliders to the patio, backyard, and pool – an ideal setup for summer BBQs, watching the kids swim, or relaxed evenings with friends. Upstairs are three double bedrooms, all with built-in wardrobes, along with a spacious family bathroom featuring both bath and separate shower. A second toilet is conveniently located downstairs. For those needing additional space, the large utility room (previously a salon) offers excellent flexibility as a potential rumpus room, teenager's hangout, or home office. Set on a large terraced section, the property offers easy-care gardens, raised vegetable beds, and an in-ground swimming pool that will provide endless hours of enjoyment over the warmer months. Practicality is well covered too, with single internal garaging, a freestanding garage, and an adjoining hobbies room/workshop – perfect for storage, projects, or extra space for the family. This is a home that combines comfort, functionality, and plenty of room for family life, with the bonus of outdoor living that truly shines in summer. Call us for more information, a private viewing or join us this Sunday at the open home!
Chattels
24 Caxton Street, Onekawa, Napier
Web ID
NU189286
Floor area
168m2
Land area
835m2
District rates
$3893.55pa
Regional rates
$666.82pa
LV
$380,000
RV
$770,000
3
1
2
Deadline Sale (unless sold prior)
Upcoming open home(s)
Contact






