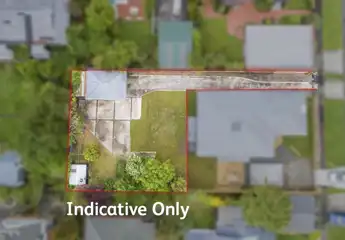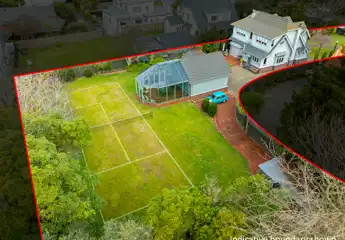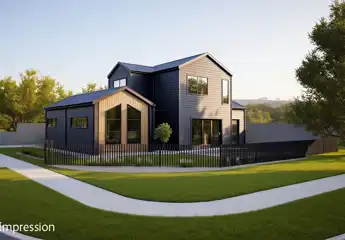207 Victoria Avenue, Hokowhitu, Palmerston North
By Negotiation
4
2
2






+15
Pride of place on Victoria Avenue
Positioned on the ever-popular Victoria Avenue, this gracious residence delivers heritage living at its most inviting. Rich in character, and beautifully suited to family life, the home showcases classic architecture, high ceilings, and exquisite original timber detailing that instantly set an elegant tone. Set upon an exceptional 1,444m2 (approx) fully fenced section, the property's grounds are truly a standout feature. Mature plantings, sweeping lawn and superb privacy create an idyllic backdrop for daily living, outdoor entertaining and children's play. Inside, the layout is both generous and practical. The ground floor offers a spacious bedroom, study and a full family bathroom, while upstairs you'll find three further bedrooms, two of which enjoy the luxury of walk-in wardrobes, along with a second family bathroom. The home's living spaces are equally inviting. A large lounge warmed by a wood burner provides a cosy retreat in the cooler months. The separate dining room, complete with built-in cabinetry, frames a delightful outlook over the grounds and flows seamlessly to the deck and garden. The country-style kitchen also opens to the deck, offering excellent space and a welcoming hub for family life. Electric gates offer privacy and peace of mind, while a separate double garage and abundant off-street parking ensure practical ease. Ready for its next custodians, this is a property that honours its heritage while providing the comfort and functionality today's families seek. With a committed vendor moving on to their new home, the opportunity here is one not to be missed. Located in sought-after Hokowhitu, just moments from town and within excellent school zones, this captivating home combines timeless character with everyday convenience - a truly special offering in a premier location.
Chattels
207 Victoria Avenue, Hokowhitu, Palmerston North
Web ID
BU186770
Floor area
220m2
Land area
1,444m2
District rates
$6558.92pa
Regional rates
$1050.86pa
LV
$950,000
RV
$TBA
4
2
2
By Negotiation
View by appointment
Contact

























