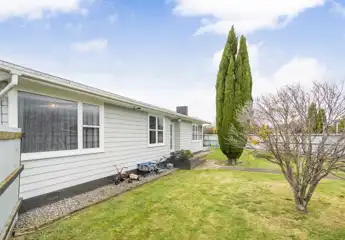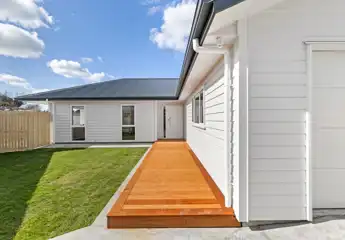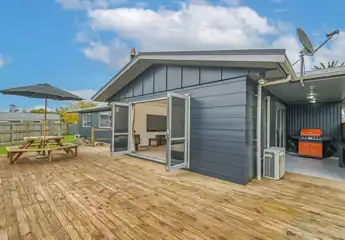203 Tremaine Avenue, Westbrook, Palmerston North
Buyers $520,000+
3
1
1

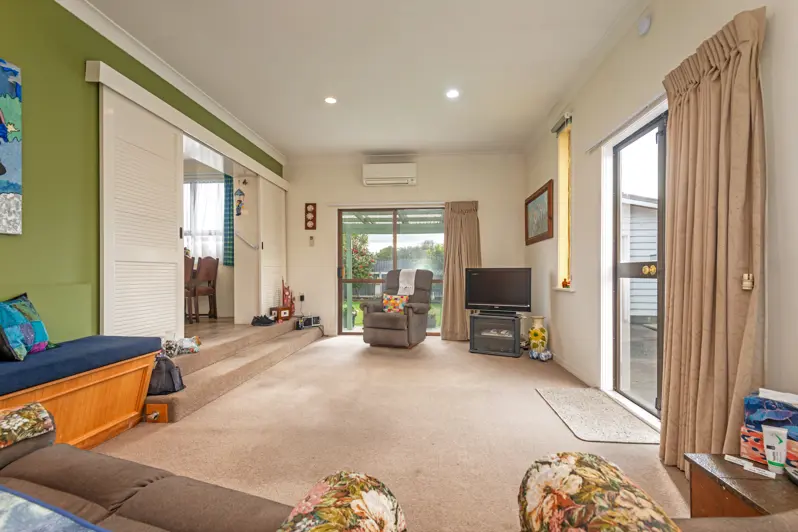
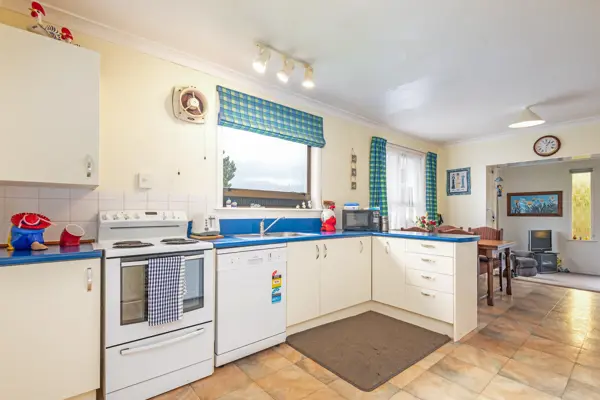
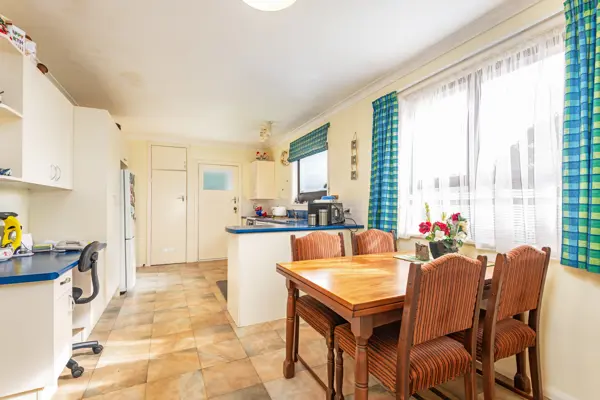
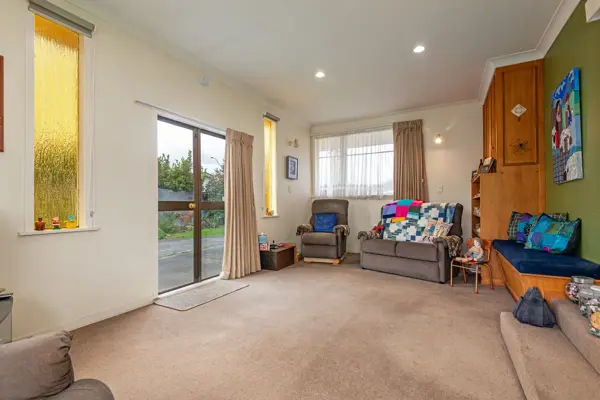
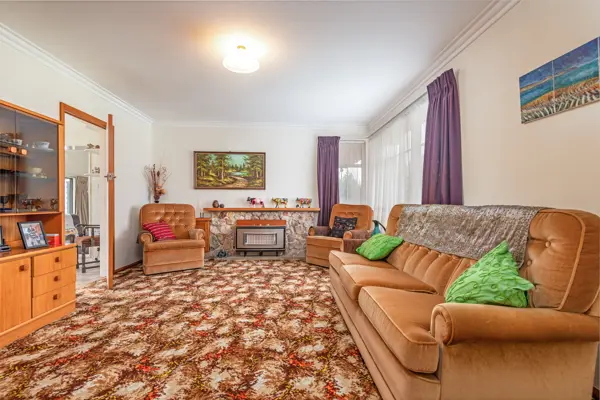
+8
Ready for its next owner
From the moment you arrive, you'll feel the charm of this beautifully cared-for 1960s weatherboard home. Set on an established section, and offering 129m2 (approx) of well-laid-out living, this inviting property is full of character, comfort, and potential. Step inside and you're greeted by an open-plan kitchen and dining area, flowing effortlessly into a spacious sunken living room. Whether you're hosting friends or enjoying a quiet evening in, this warm and welcoming space - complete with a heat pump and direct access to the back garden - is designed for everyday living. A separate lounge provides even more flexibility - perfect as a second living area, or quiet retreat. With three good-sized bedrooms, each with wardrobes, there's space for the whole family. The bathroom features a bath, shower, and vanity, complemented by a separate toilet and laundry room - ticking all the boxes for practicality. Outside, the easy-care section is nicely planted and offers room to enjoy the outdoors without too much hard work. A larger single garage with power, plus ample off-street parking, completes the picture. Lovingly maintained and ready for its next chapter, don’t miss your chance to secure this warm and welcoming home.
Chattels
203 Tremaine Avenue, Westbrook, Palmerston North
Web ID
BU197015
Floor area
129m2
Land area
669m2
District rates
$3164.05pa
Regional rates
$582.74pa
LV
$285,000
RV
$540,000
3
1
1
Buyers $520,000+
Upcoming open home(s)
Contact






