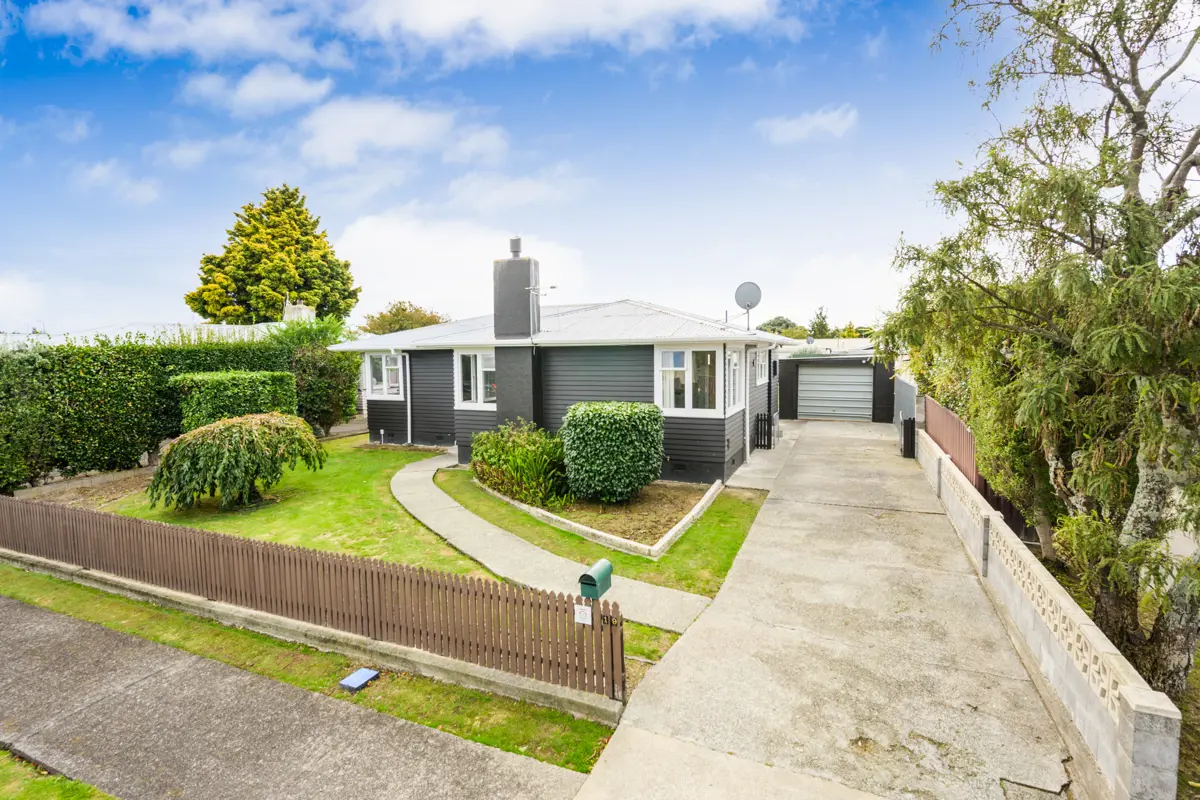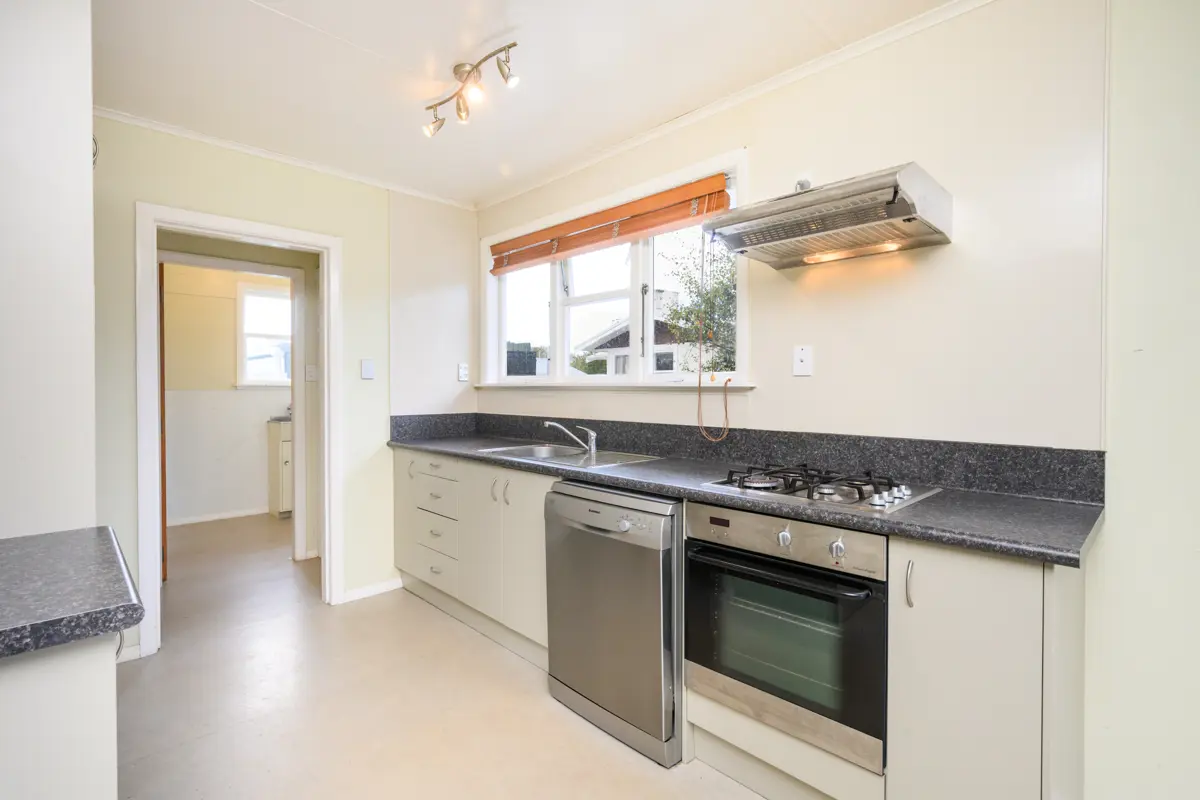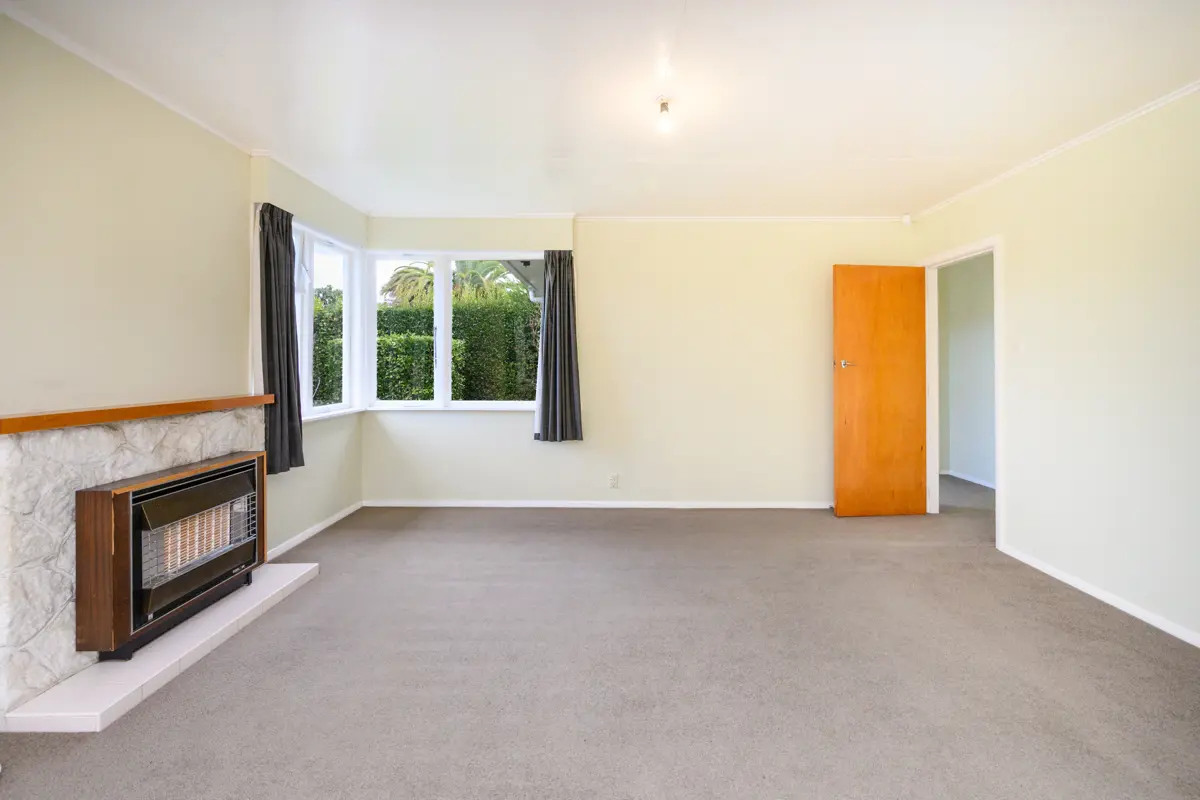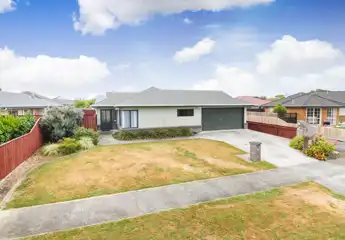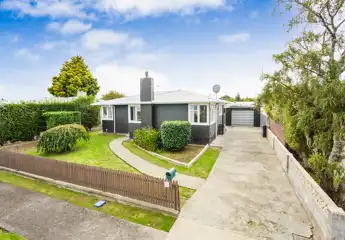19 Sefton Avenue, Highbury, Palmerston North
$459,000
3
1
1
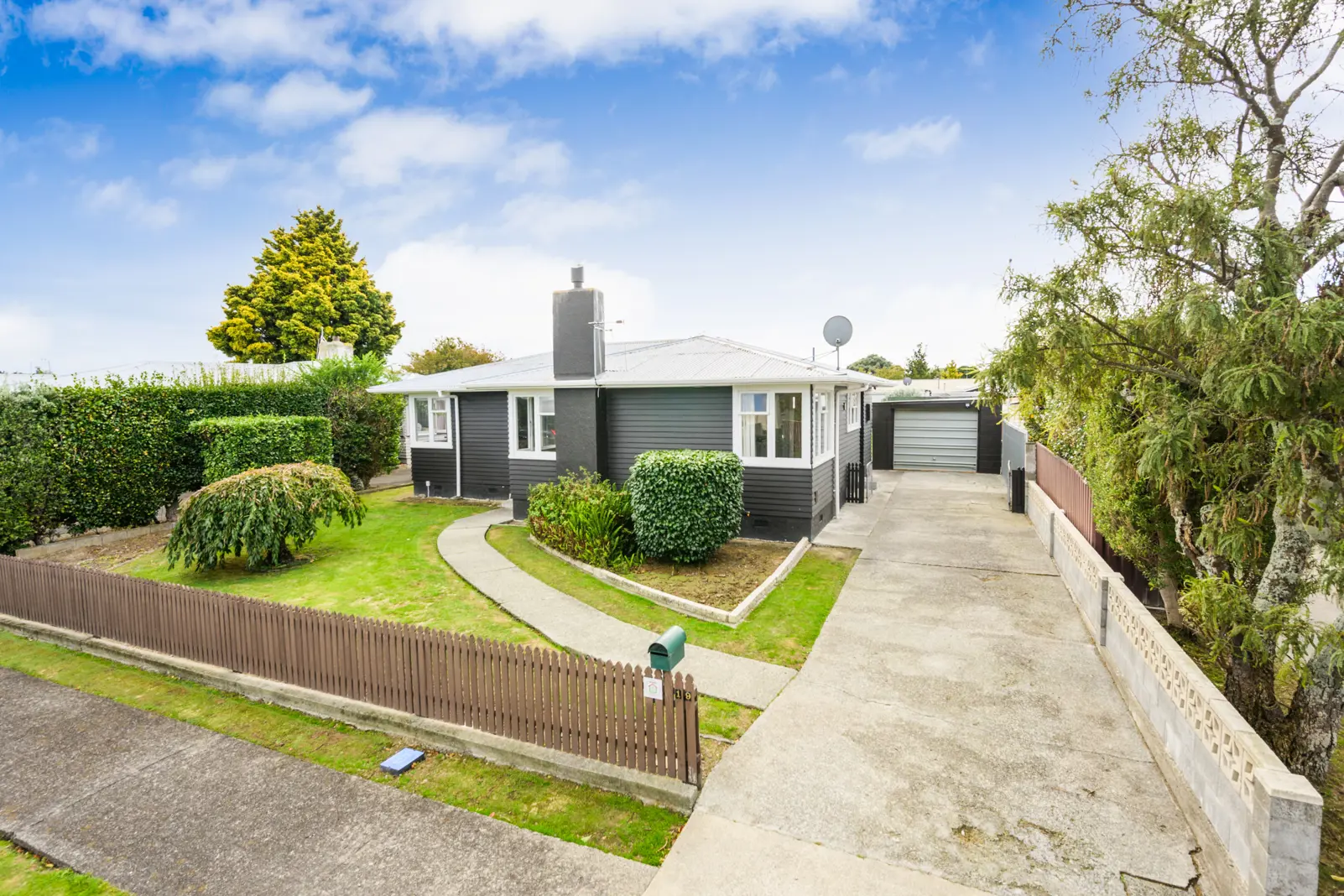
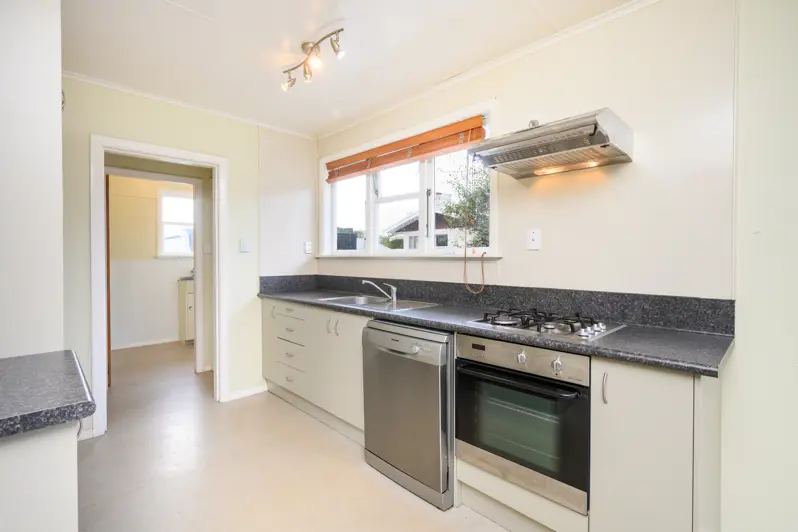




+17
Solid starter with big backyard
This much-loved 1960s weatherboard home is full of potential and ready for it's next chapter. Set on a flat and fully fenced 685m2 section (more or less), it's a fantastic choice for first-home buyers, investors, or anyone wanting room to grow. Inside, you'll find a bright and sunny living room, three comfortable bedrooms, and a tidy kitchen - all ready for you to make your own. There's also a functional bathroom, a separate laundry, and a freestanding garage - great for extra storage or weekend projects. Step outside and enjoy the generous backyard - ideal for kids, pets, or future plans. Whether it's a lush garden, a home extension, or just space to spread out, the choice is yours. This is affordable buying with future upside. Call today to view.
Chattels
19 Sefton Avenue, Highbury, Palmerston North
Web ID
BU204369
Floor area
96m2
Land area
685m2
District rates
$3083.55pa
Regional rates
$489.54pa
LV
$255,000
RV
$440,000
3
1
1
$459,000
Upcoming open home(s)
Contact

