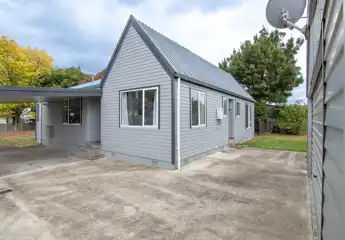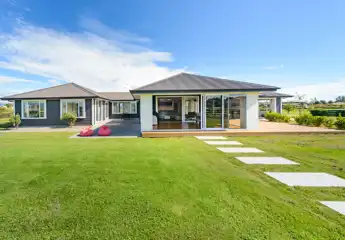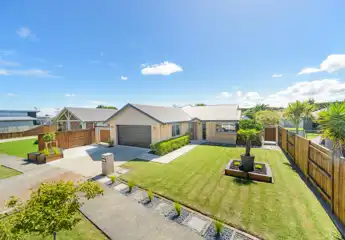18 Galea Grove, Kelvin Grove, Palmerston North
price TBC
3
2
2
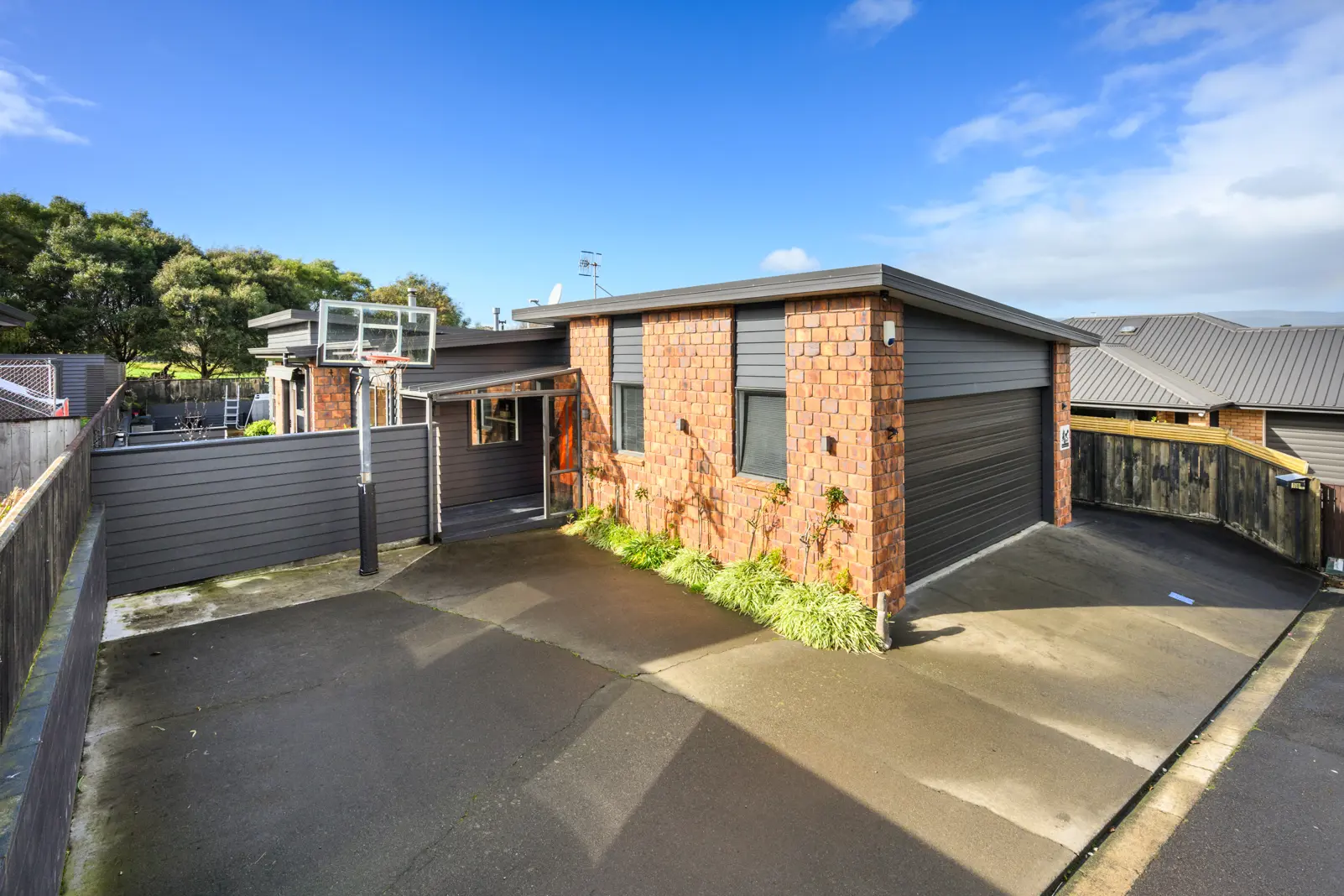
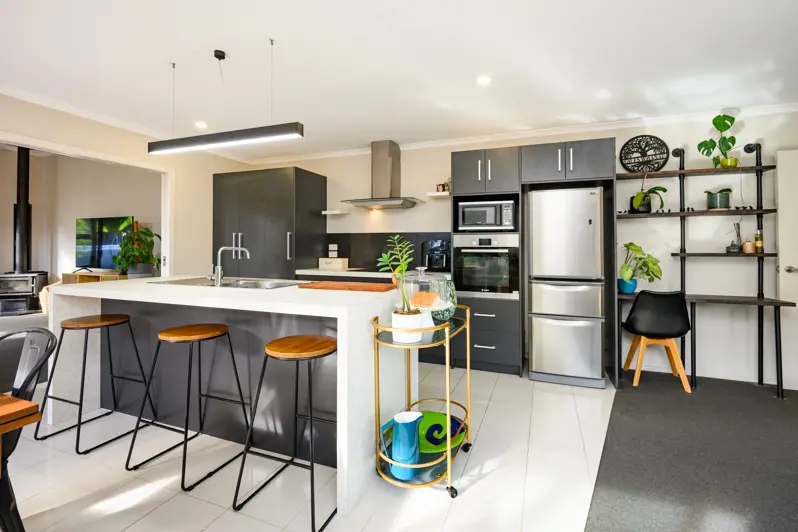
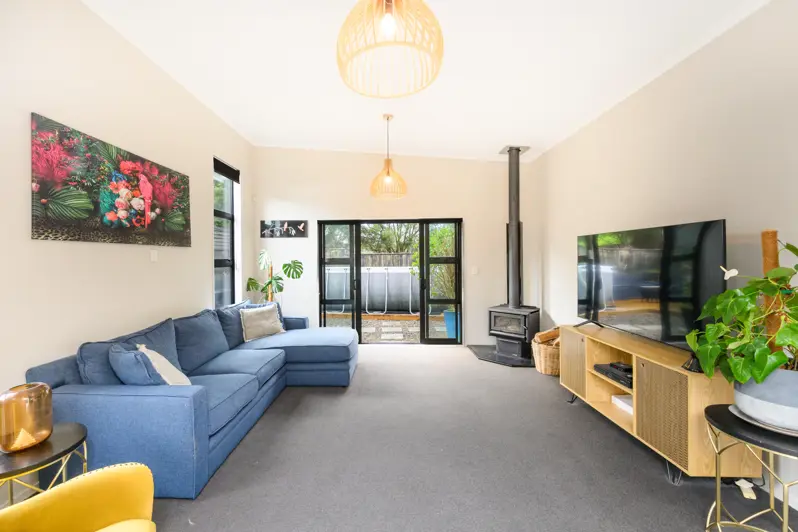
Modern comfort, private living
Tucked away on a private back section, this stylish 2010 built Brick and Linea home offers the perfect blend of comfort, convenience, and modern living. Whether you're a first-time buyer, a growing family, or looking to downsize without compromise, this home has something for everyone. Warm and cosy with insulation, a wood burner and heat pump for year-round comfort. Other modern comforts include Infinity gas hot water, quality chattels, and extra touches that make a house feel like home. Enjoy al fresco dining under the retractable awning off the dining area and there is fun for all the family, with an added bonus of the freestanding swimming pool, complete with equipment, plus a basketball hoop to keep everyone entertained. Close to Kelvin Grove Shopping Centre, public transport and local amenities, this is a low-maintenance gem and won't last long. Make your move today and enjoy comfort, privacy, and lifestyle - all in one fantastic package. Call now to arrange a private viewing or visit our open home!
Chattels
18 Galea Grove, Kelvin Grove, Palmerston North
Web ID
BU88037
Floor area
176m2
Land area
438m2
District rates
$3,133.13pa
Regional rates
$699.96pa
LV
$290,000
RV
$720,000
3
2
2
price TBC
View by appointment
Contact





