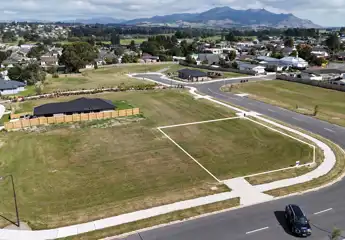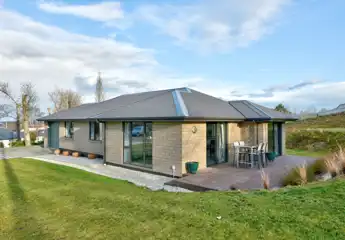173A Talbot Street, East Gore, Gore
$735,000
4
1
2
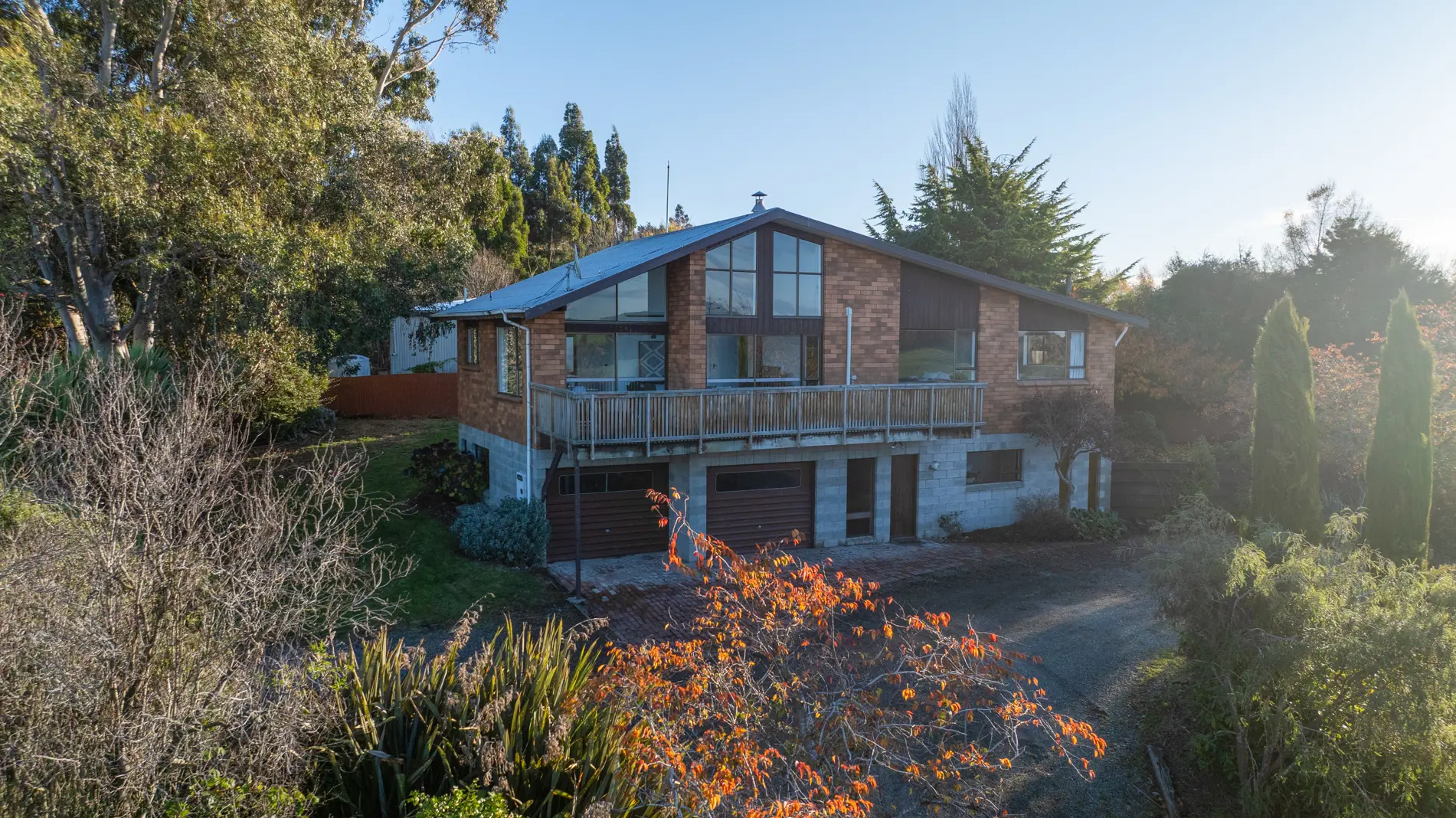
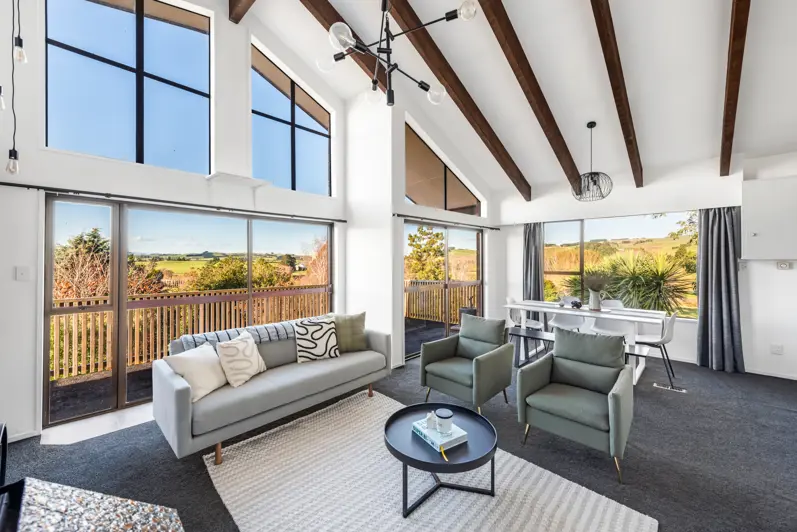
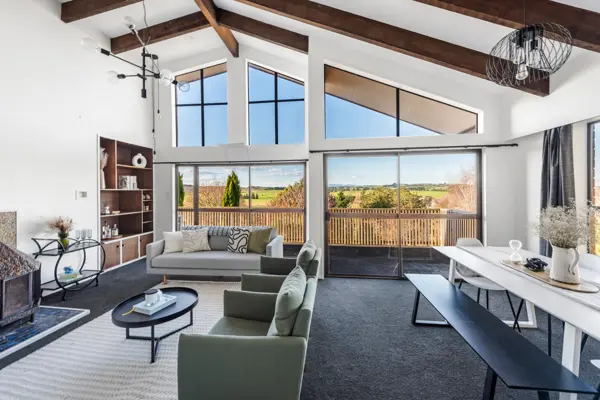
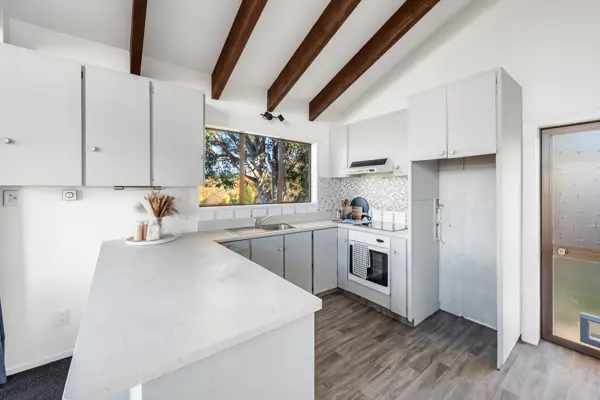
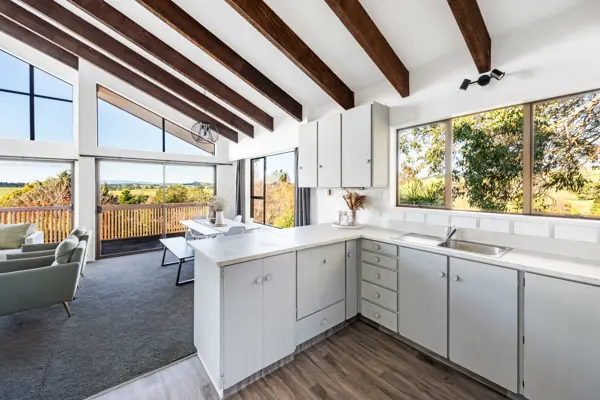
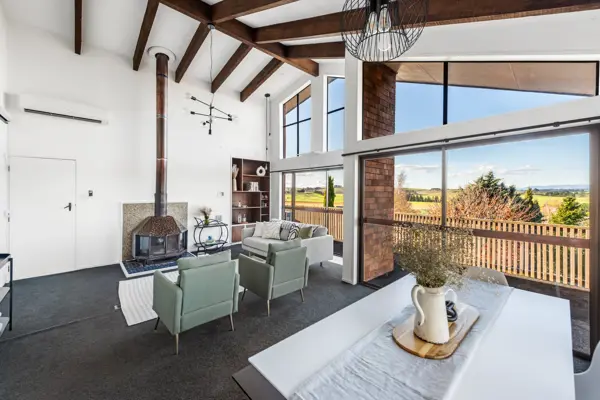
+27
Lifestyle that awaits you!
Set on a generous 1.8-hectare (approx.) lifestyle block, this versatile property offers the perfect balance of space, comfort, and potential. Whether you're a growing family, a professional seeking a home office, or someone looking for a peaceful retreat with income opportunities, this property delivers it. Currently configured as a three-bedroom home with an additional space ideal for a home office or easily converted back into a fourth bedroom upstairs. The ground floor features a fully self-contained unit - perfect for extended family, guests, or as a potential income stream. With ample land, there may be an opportunity to subdivide (subject to council approval). Buyers are encouraged to conduct their own due diligence with the local council. The open-plan kitchen and dining area create a central hub for family life and entertaining, while the spacious bedrooms offer comfort and privacy for all. The home includes two well-appointed bathrooms, one of which has been modernized, ensuring convenience and style for everyday living. The bonus is a double garage, secure parking and ample storage space. Located just minutes from the heart of East Gore, this property offers the tranquility of country living with the convenience of nearby schools, shops, and amenities. With motivated vendors and a price set to attract attention, this is your chance to secure a unique lifestyle property with room to grow and personalise. Contact us today to arrange your private viewing and discover the potential of 173A Talbot Street - your next chapter starts here.
Chattels
173A Talbot Street, East Gore, Gore
Web ID
GOU193307
Land area
18,375m2
District rates
$4,329.07pa
Regional rates
$592.80pa
LV
$310,000
RV
$760,000
4
1
2
$735,000
View by appointment
Contact








