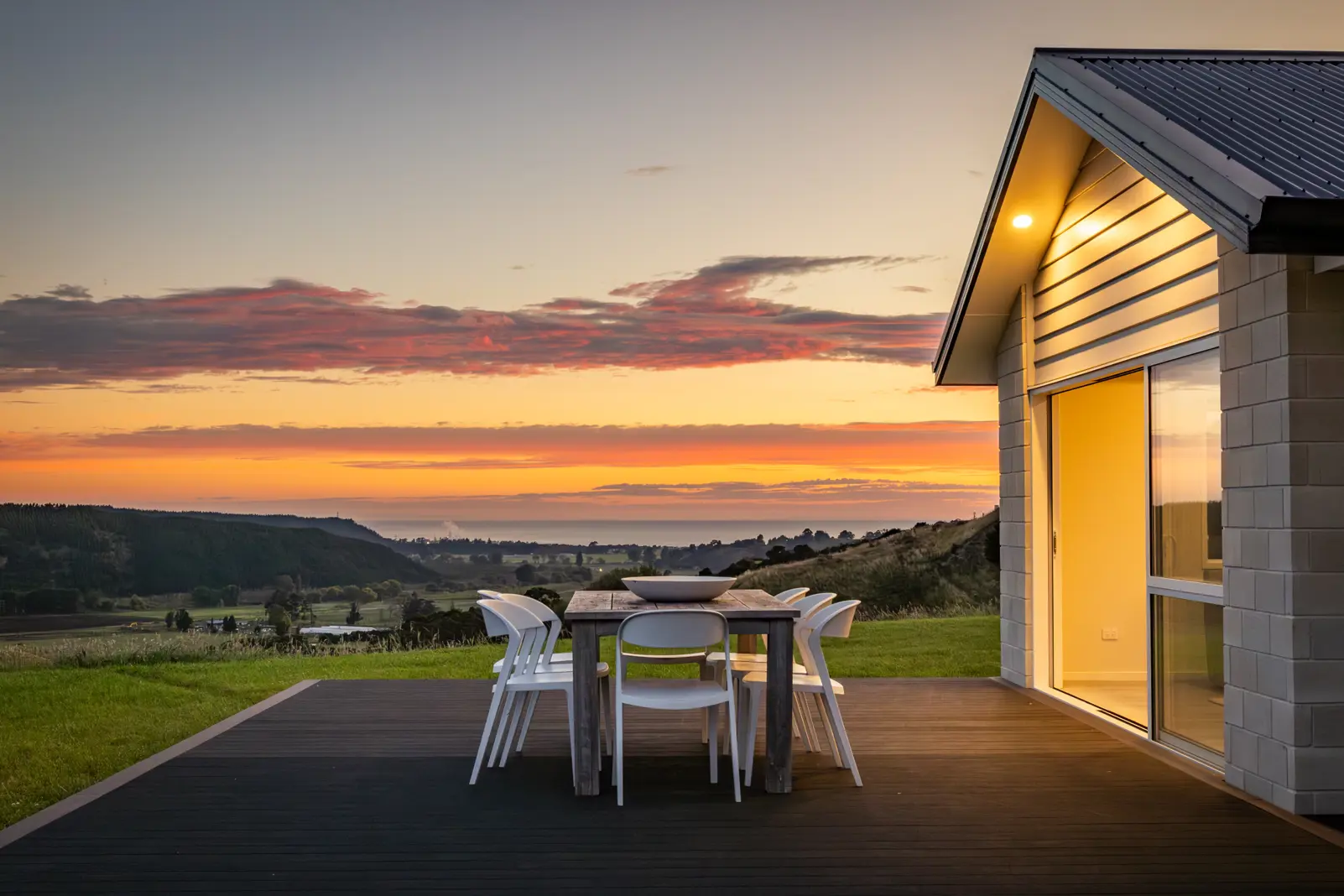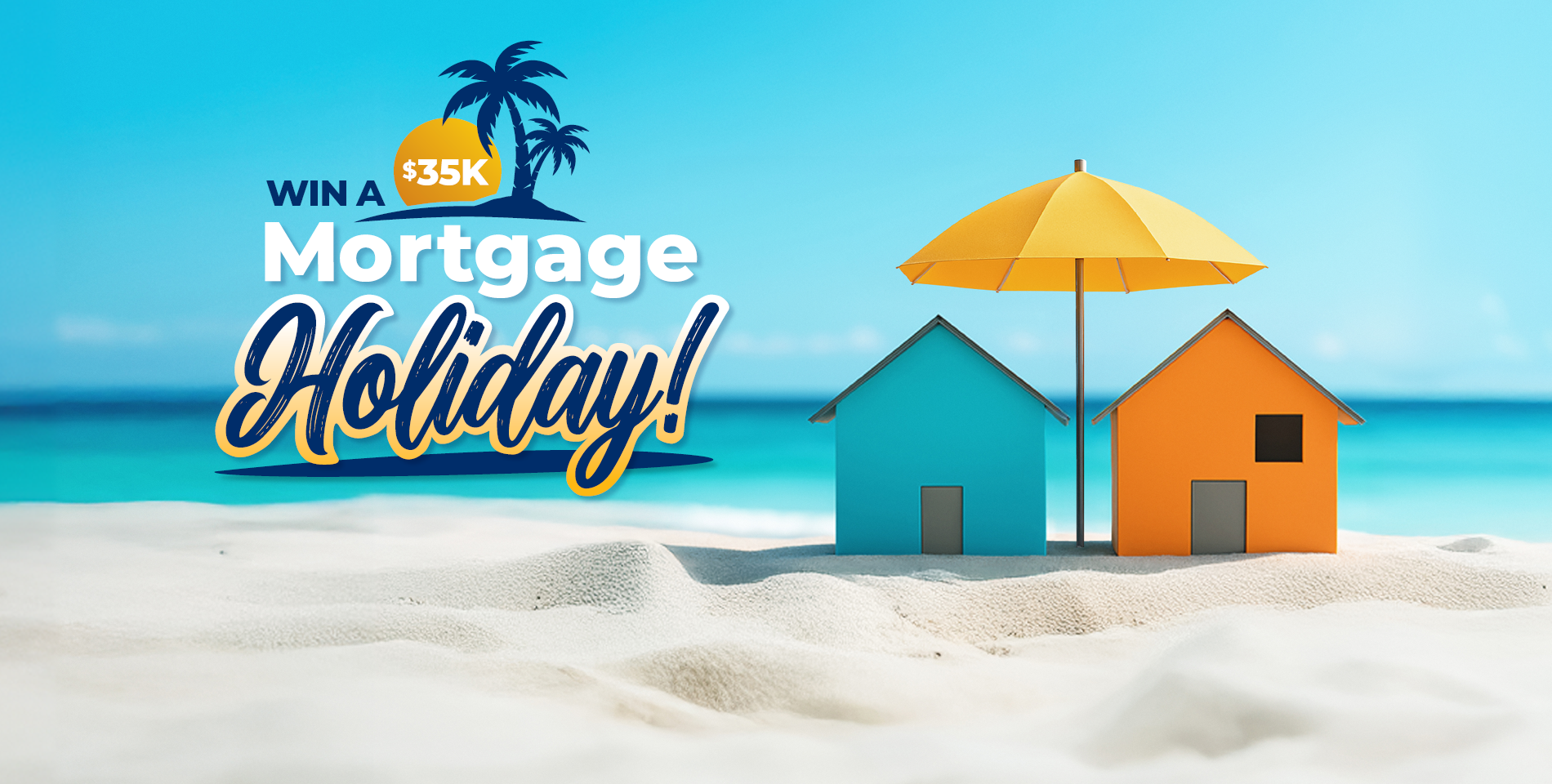170 Eskridge Drive, Bay View, Napier
By Negotiation
4
2
3






+21
Bring your best offer under two million
Set in the heart of Eskridge, one of Hawke's Bay's most sought-after addresses, this property redefines luxury living. Elevated to perfection, offering uninterrupted sea and rural views that create a breathtaking backdrop for everyday life. From the moment you step through the inviting entrance, you'll feel the warmth and sophistication of this exceptional home. The expansive living areas are bathed in natural light, with stunning views from every angle. Designed for effortless entertaining, these spaces flow seamlessly to the outdoors, making the most of the spectacular setting. Beyond the living spaces, the wide hallway leads to generously proportioned bedrooms, each thoughtfully designed to offer comfort and serenity. The primary suite is nothing short of extraordinary - a private haven with captivating views, a spacious layout, and a large walk-in wardrobe that adds to its appeal. The flexibility of a dedicated office or a fifth bedroom, catering to the demands of modern living. Whether you're working from home, seeking a quiet retreat, or accommodating guests, this space enhances the home's versatility. The elegantly tiled bathrooms complement the home's sophisticated design, ensuring every detail has been considered. Practicality meets indulgence with three-car garaging, offering ample room for vehicles, storage, and more. Residents of this exclusive subdivision also enjoy the rare privilege of private tennis courts, adding a touch of leisure and exclusivity to the lifestyle. This is more than just a house; it's a home where luxury and lifestyle converge. With its flawless design, premium features, and unparalleled location, this property invites you to live the life you've always dreamed of. Don't wait to make it yours - contact us today to arrange a private viewing and discover what makes this home so special.
Chattels

170 Eskridge Drive, Bay View, Napier
Web ID
NU188840
Floor area
304m2
Land area
7,353m2
District rates
$3,112.91pa
Regional rates
$938.66pa
LV
$950,000
RV
$2,460,000
4
2
3
By Negotiation
View by appointment
Contact
































