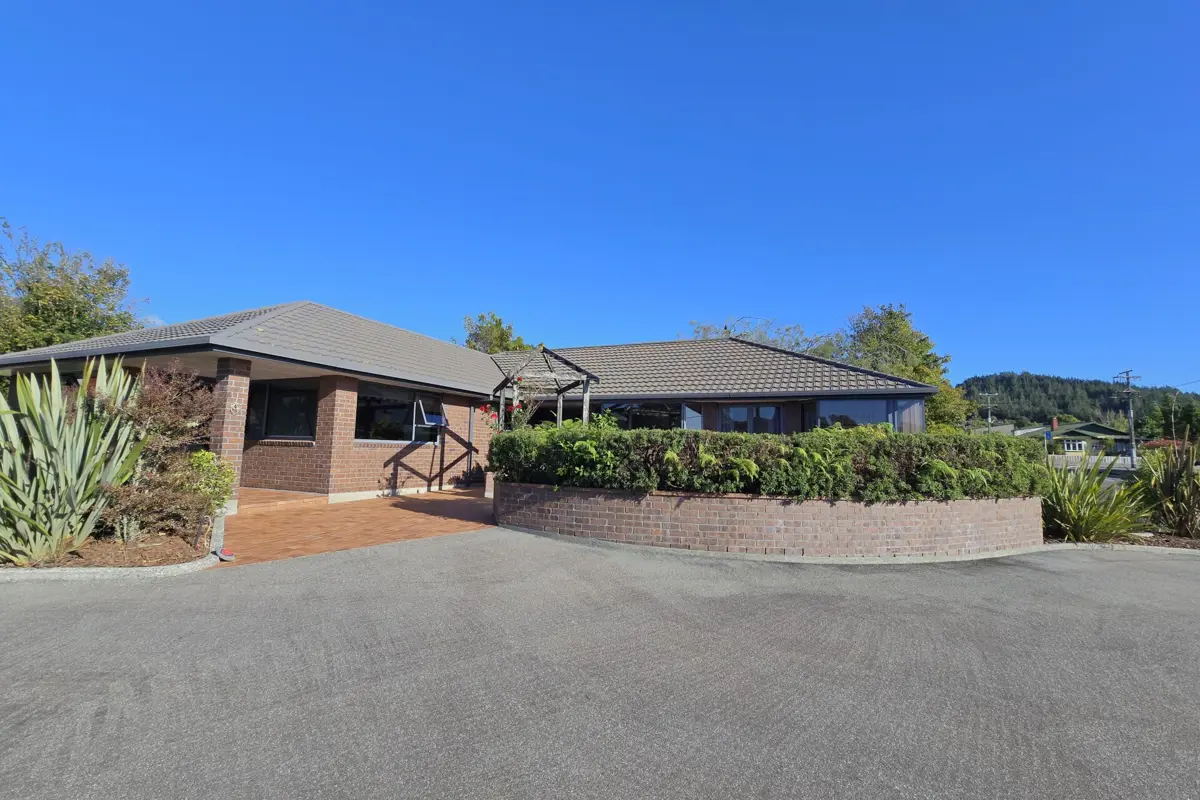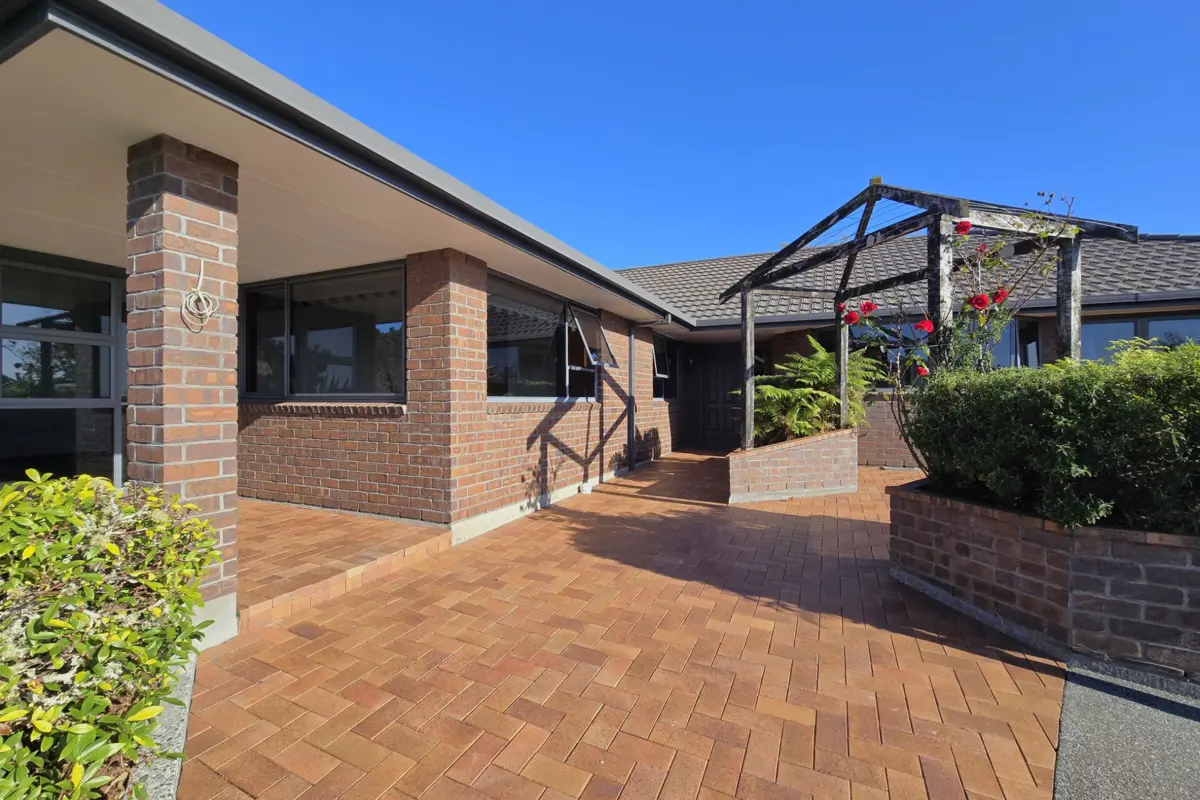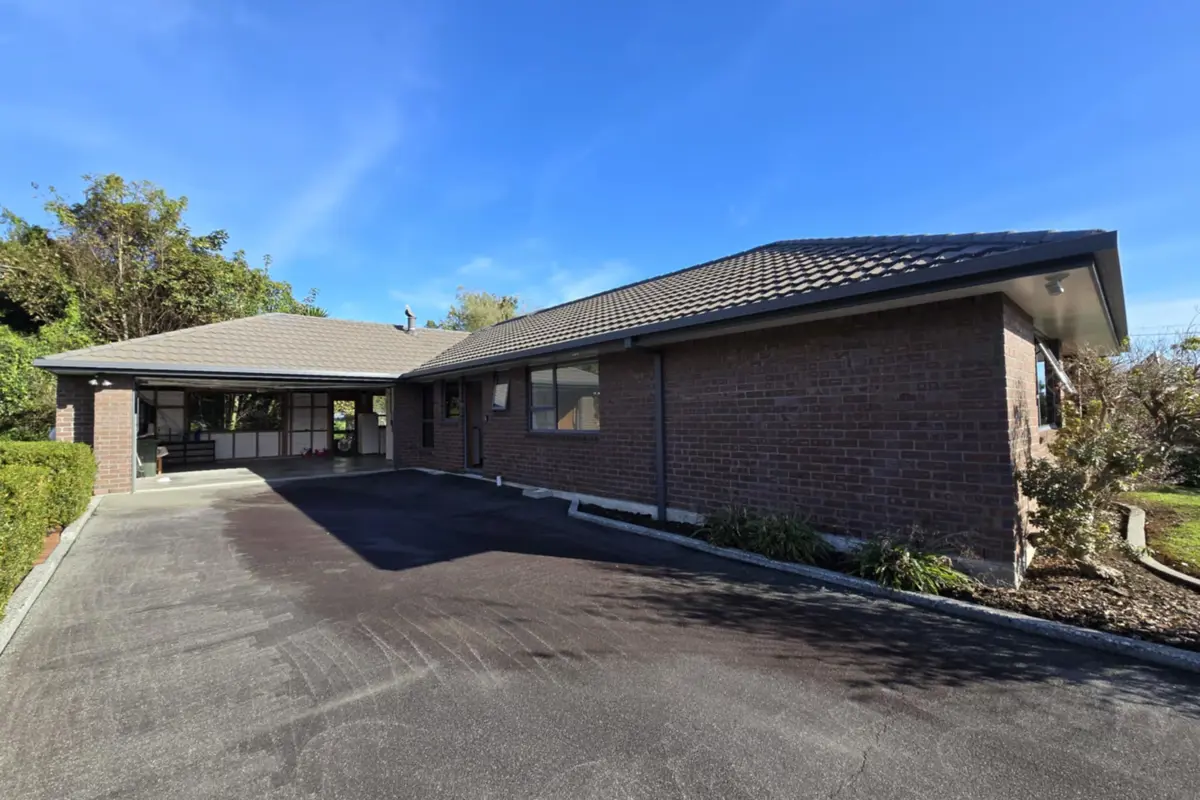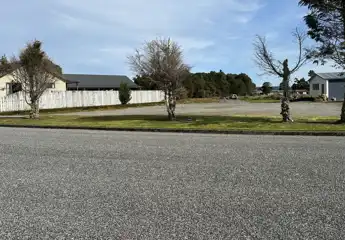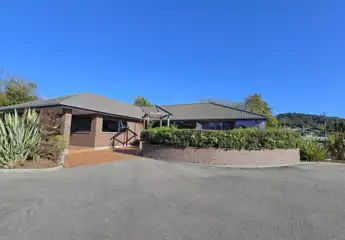16 Gibson Street, Ross, Westland
Buyers $649,000+
4
2
4
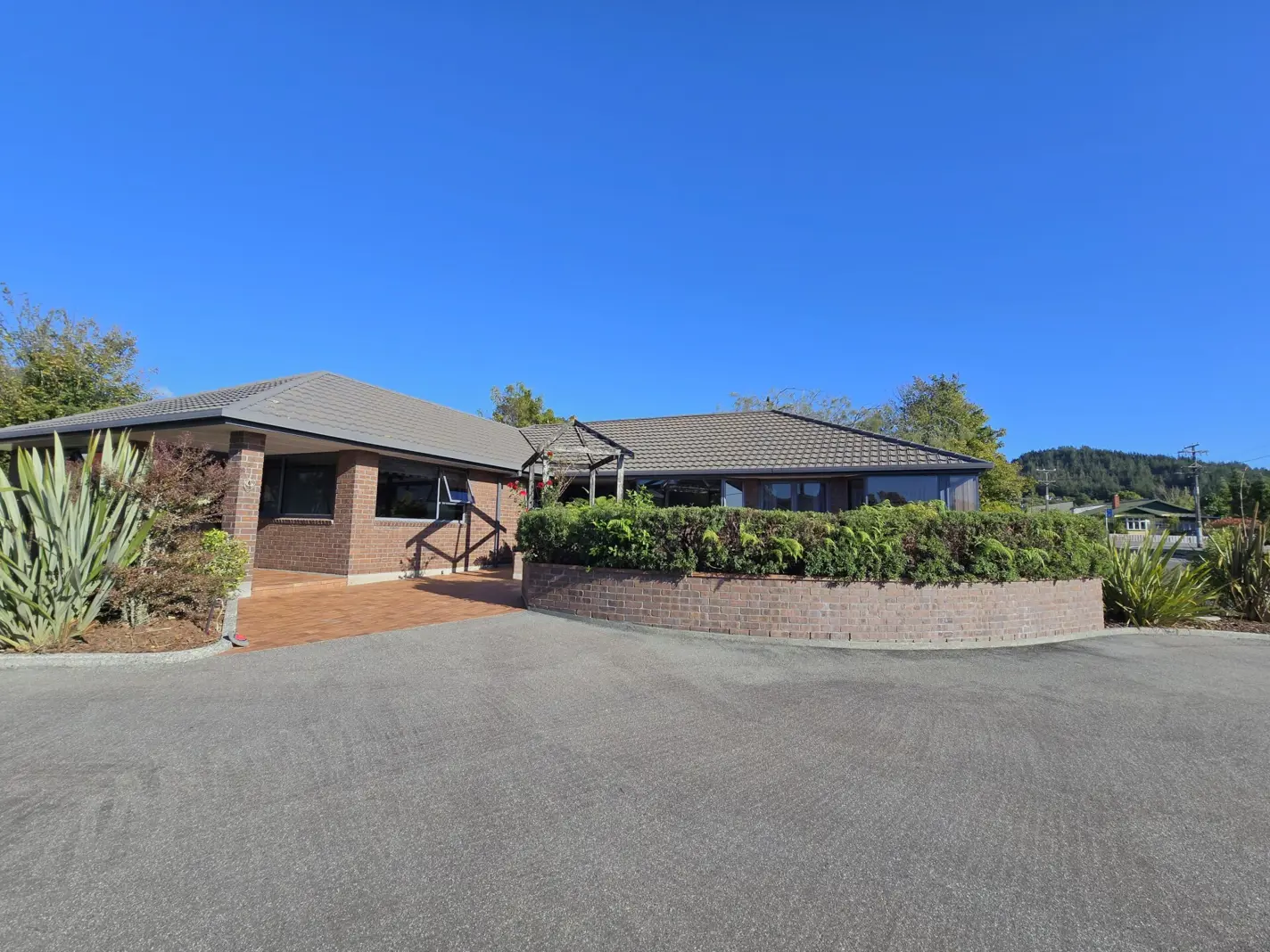
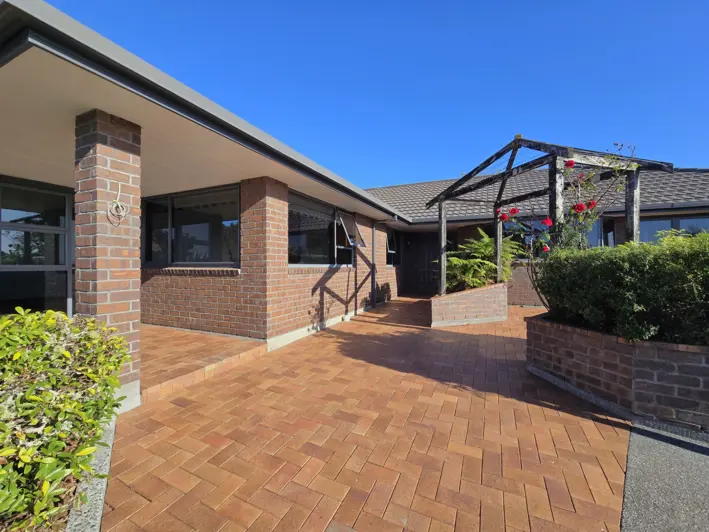
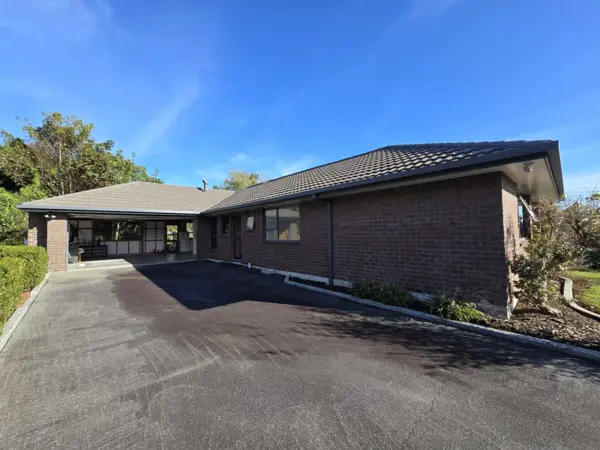
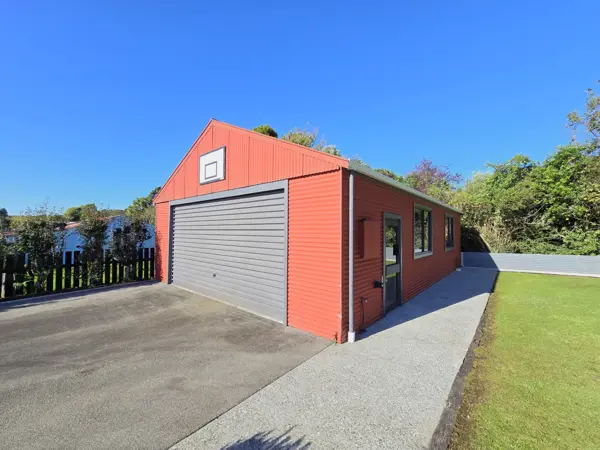
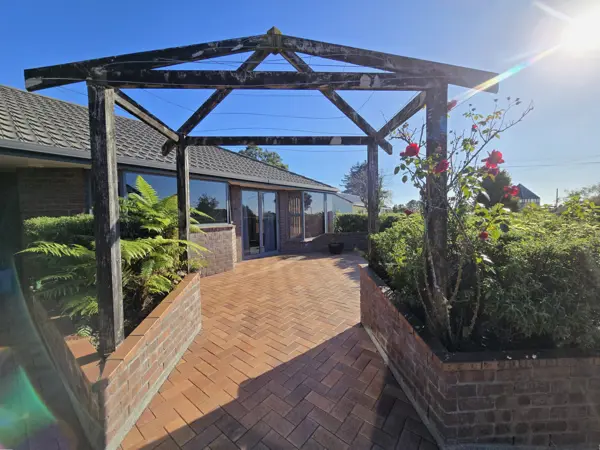
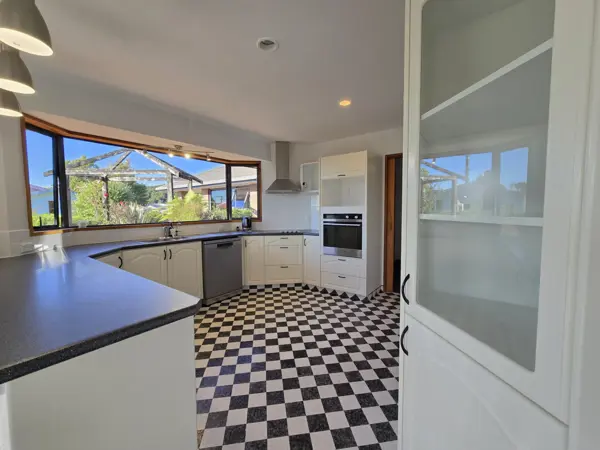
+25
Spacious family living in the heart of Ross
This impressive 270m2 brick family home is set on a generous 1,999m2 section, right in the centre of Ross - just across the road from the local primary school. Designed for comfort and functionality, the home features a large open-plan kitchen and dining area, flowing seamlessly into a spacious lounge that opens out to a private, sun-drenched courtyard - perfect for entertaining or relaxed family living. With updated bathrooms and fresh paint throughout, the interior feels modern and move-in ready. Stay warm year-round with an eight-zone underfloor heating system powered by a diesel boiler, complemented by a heat pump in the lounge. Double glazing throughout ensures excellent insulation and peace of mind. A central vacuum system adds further convenience. Outside, the beautifully landscaped section offers low-maintenance living, with plenty of space for children, pets, or future development. The separate, detachable garage/workshop provides ample storage, workspace or parking options. Plus, there's exciting potential to subdivide the front portion of the section (subject to council approval). Whether you're looking for a comfortable family home, an investment opportunity, or space to grow, this property has it all. Don't miss your chance to secure a solid home in a prime location. Get in touch today to arrange a private viewing.
Chattels
16 Gibson Street, Ross, Westland
Web ID
HKU205791
Floor area
270m2
Land area
1,999m2
District rates
$3,459.24pa
Regional rates
$547.84pa
LV
$125,000
RV
$530,000
4
2
4
Buyers $649,000+
View by appointment
Contact

