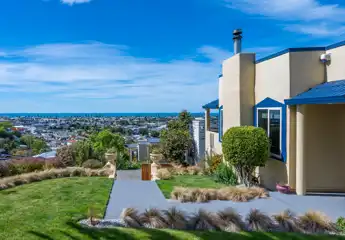15A Enfield Road, Hospital Hill, Napier
By Negotiation
2
1






+10
Character, comfort and convenience
Step into timeless charm with this well maintained 1960s two-bedroom home, perfectly positioned just a short stroll from the Botanical Gardens and within easy reach of Napier's CBD. Inside, classic character meets modern comfort. The open-plan living area creates a welcoming space to relax or entertain, warmed by a cosy gas fire and serviced by gas hot water for year-round convenience. The home features two well-proportioned bedrooms, a neat and functional bathroom, and a layout designed for effortless living. Enjoy seamless indoor-outdoor flow to a delightful entertaining area, surrounded by attractively landscaped gardens - a private haven for summer BBQs or morning coffee. Practicality is covered too, with a double carport and shedding for storage. Zoned for Napier Central School, Napier Girls' High, and Napier Boys' High, this address offers both Hill top living on a flat section and location; ideal for couples, small families, or downsizers seeking a central Napier gem.
Chattels
15A Enfield Road, Hospital Hill, Napier
Web ID
GMU216236
Floor area
80m2
Land area
391m2
District rates
$3,250.06pa
Regional rates
$494.72pa
LV
$265,000
RV
$680,000
2
1
By Negotiation
Upcoming open home(s)
Contact




















