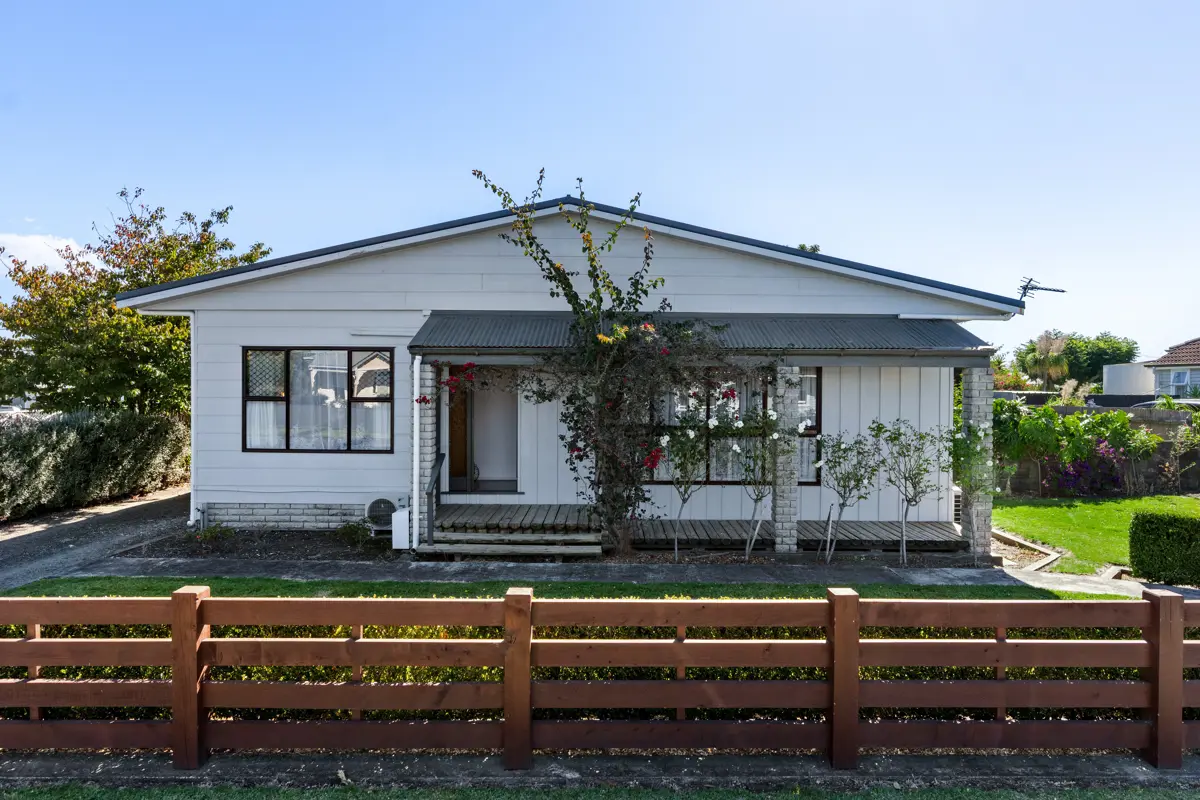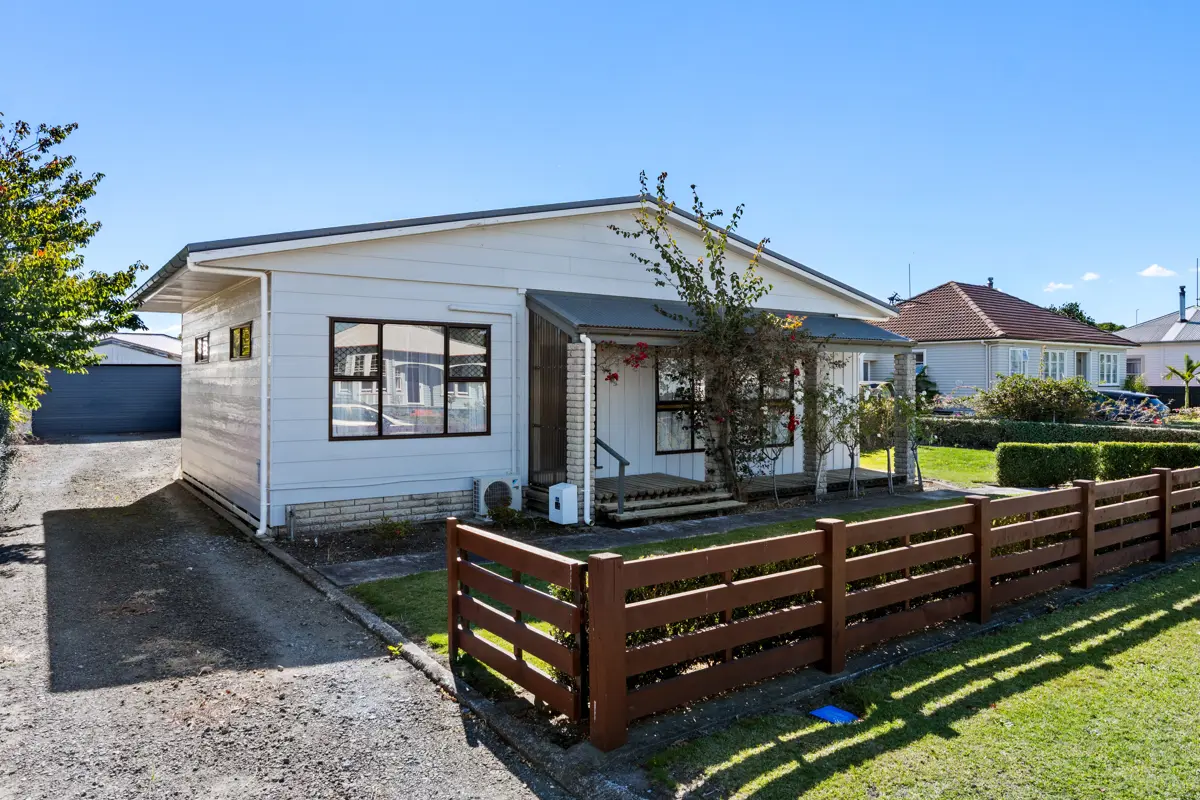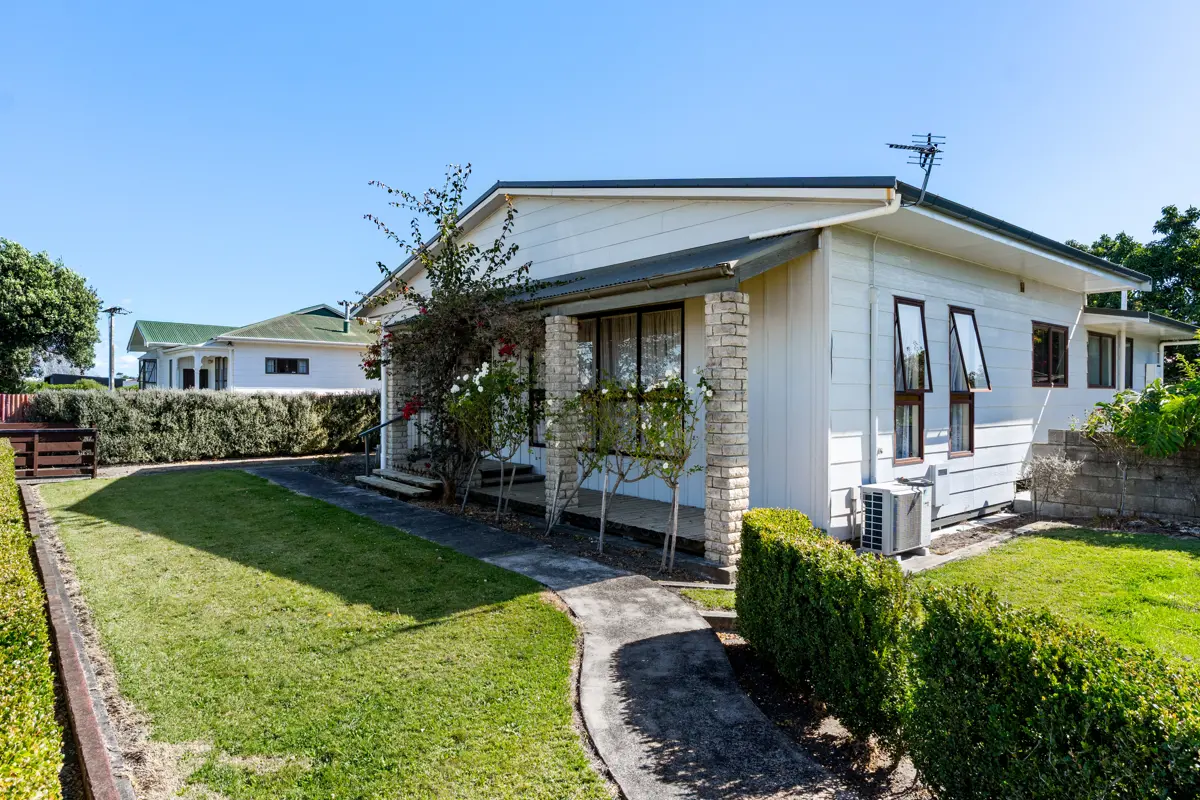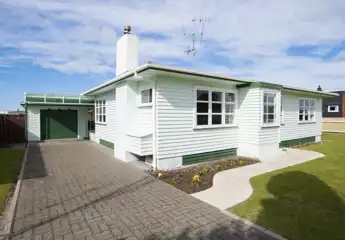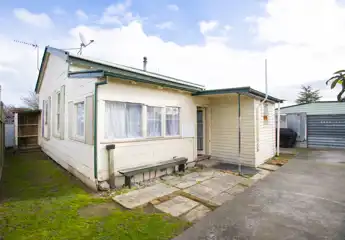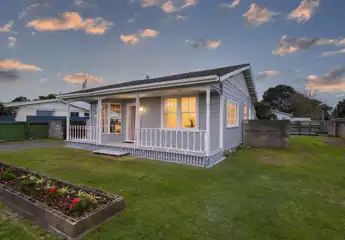15 Haldane Street, Elgin, Gisborne
price TBC
3
1
4

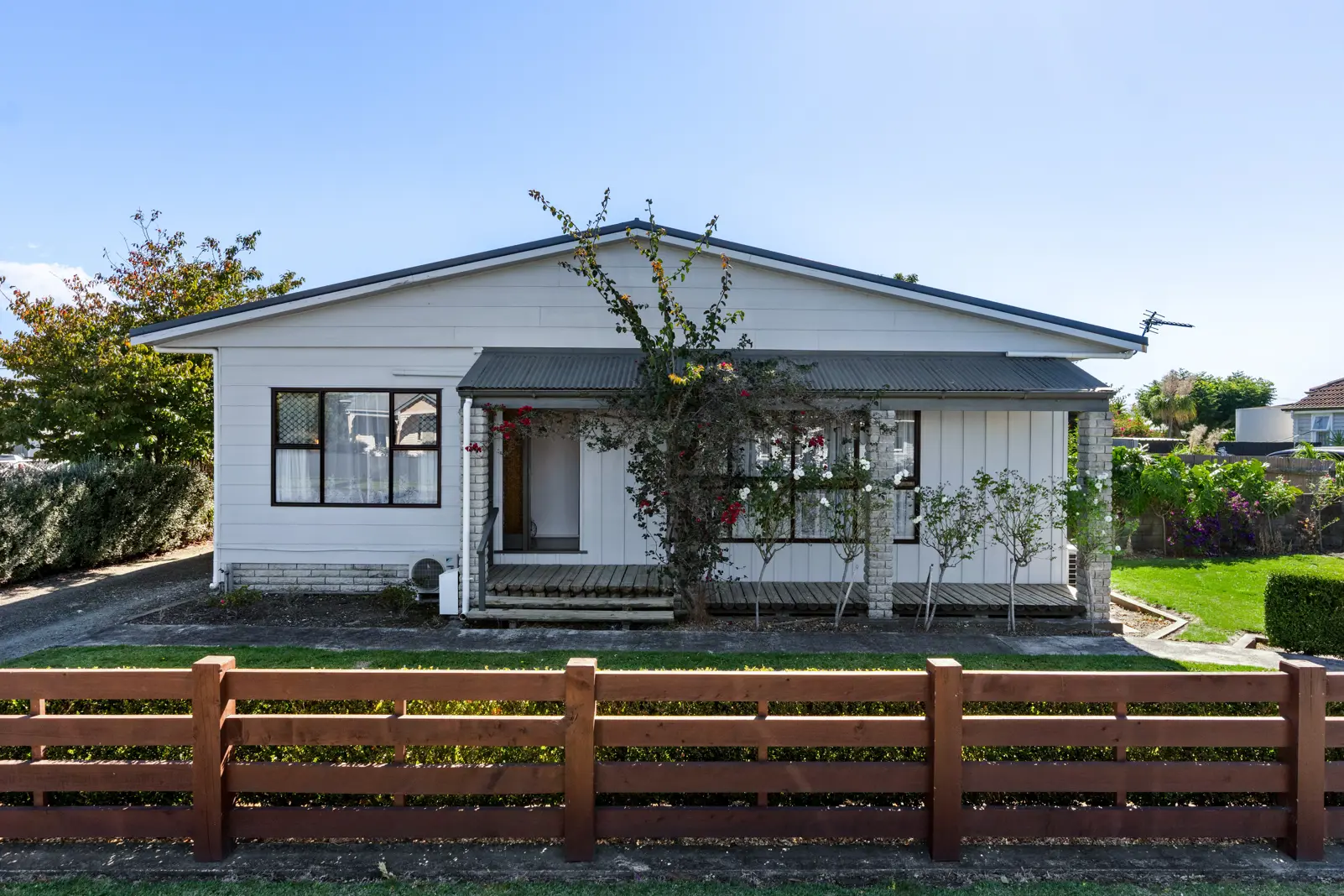
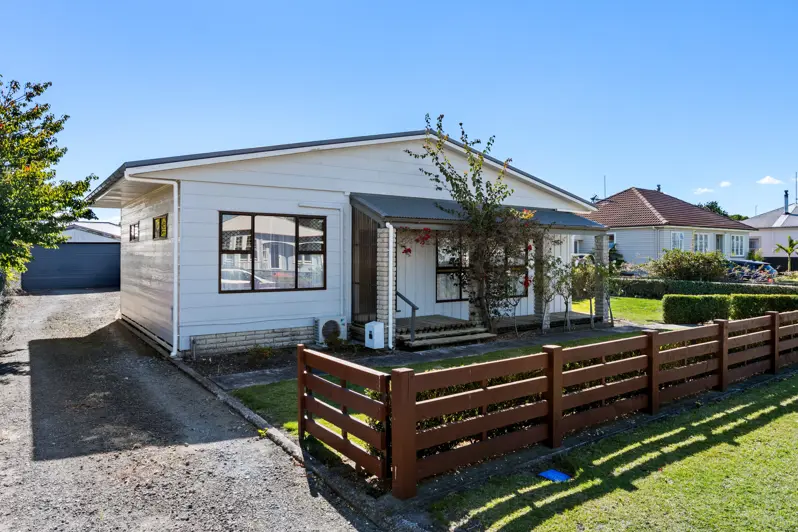
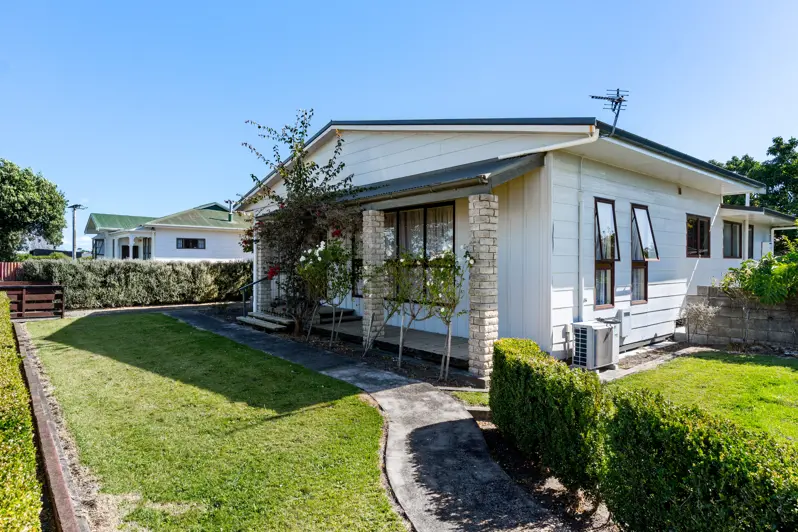
Highlight of Haldane
Home Sweet home with room for the toys, tools & tomatoes! This modernized three-bedroom, one-bathroom beauty isn't just a house, it's a lifestyle upgrade! With 130m2 of stylish, open plan living, you'll enjoy all the comforts of contemporary design while still having that cozy, "kick your feet up" kind of vibe. Sitting on a massive 961m2 section, the big backyard is a green thumb's paradise, whether you're planting veggies, entertaining friends, or just letting the dog live its best life. Now, let's talk about the real showstopper: the huge 4-bay garage. Whether you've got a fleet of cars, a collection of half-finished DIY projects, or just need somewhere to hide from the in-laws, this space has you covered! Practical, stylish, and packed with personality, this gem won't last long. Book a viewing before someone else parks their dreams here!
Chattels
15 Haldane Street, Elgin, Gisborne
Web ID
GIU195266
Floor area
130m2
Land area
961m2
District rates
$3858.01pa
LV
$238000
RV
$502000
3
1
4
price TBC
View by appointment
Contact


