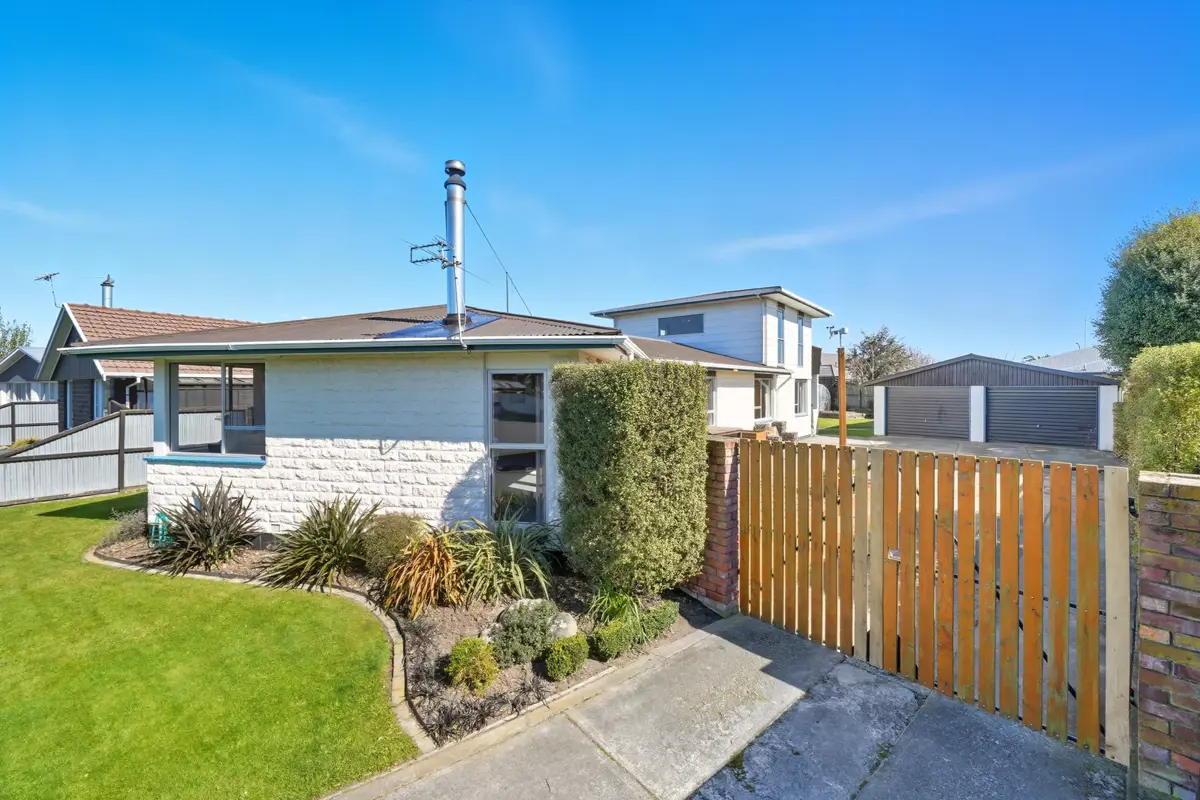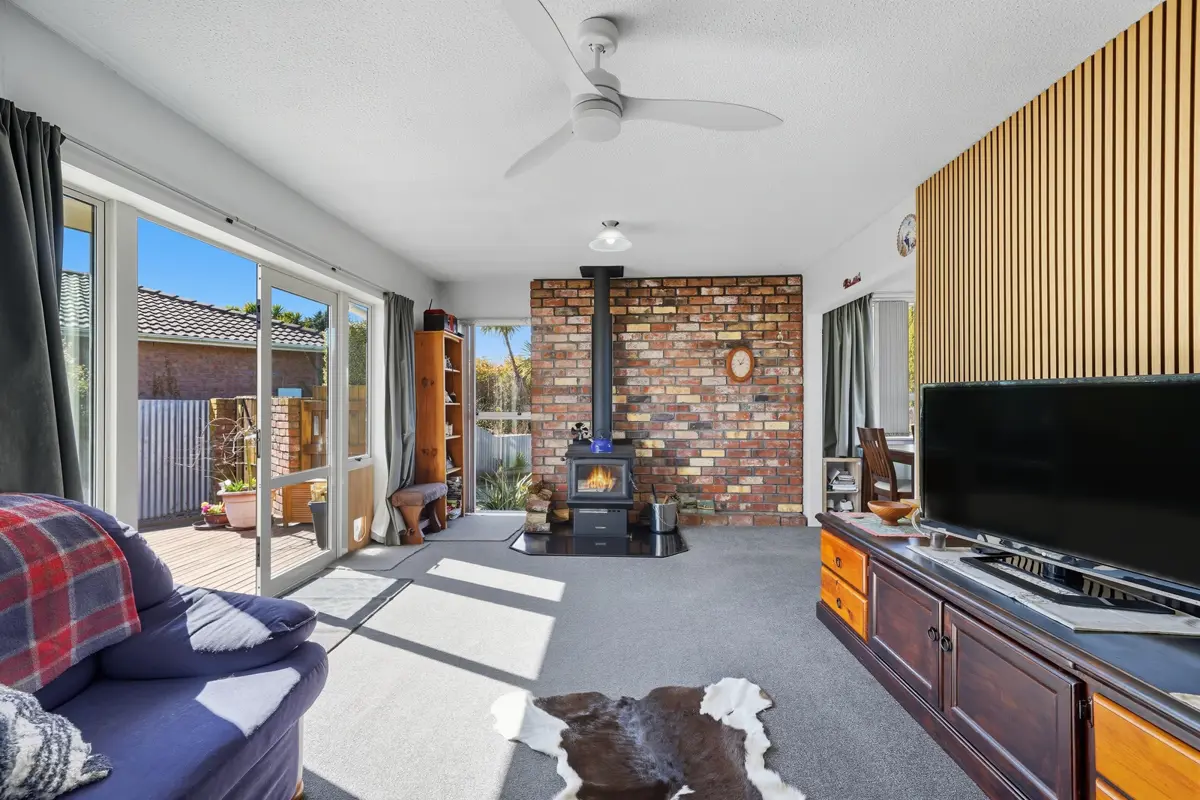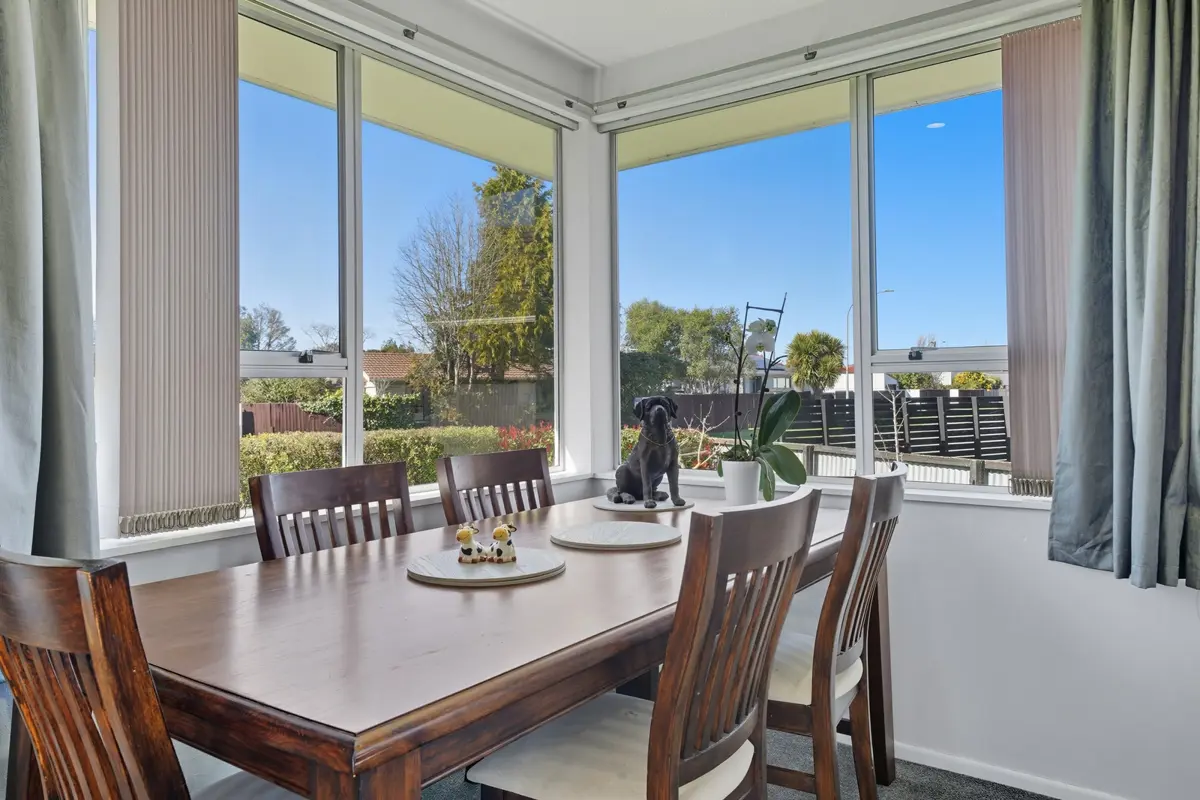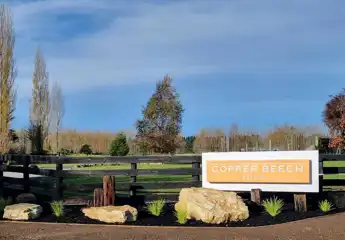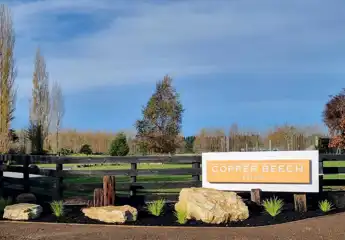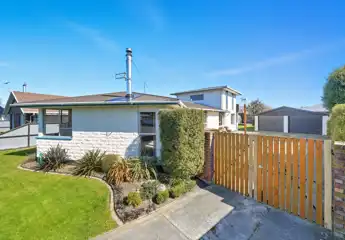15 Bowie Drive, Woodend, Waimakariri
Buyers $649,000+
4
1
2
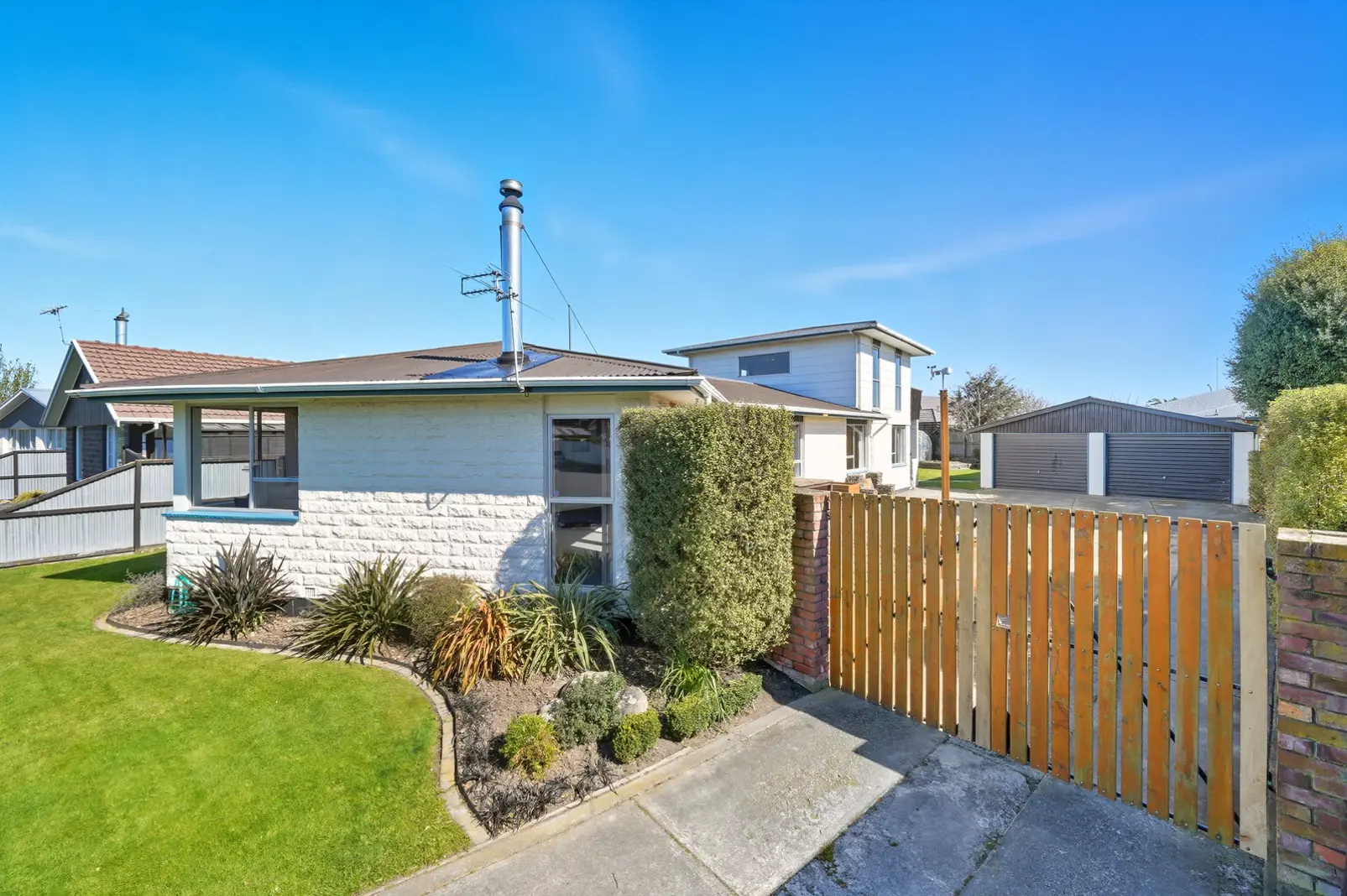
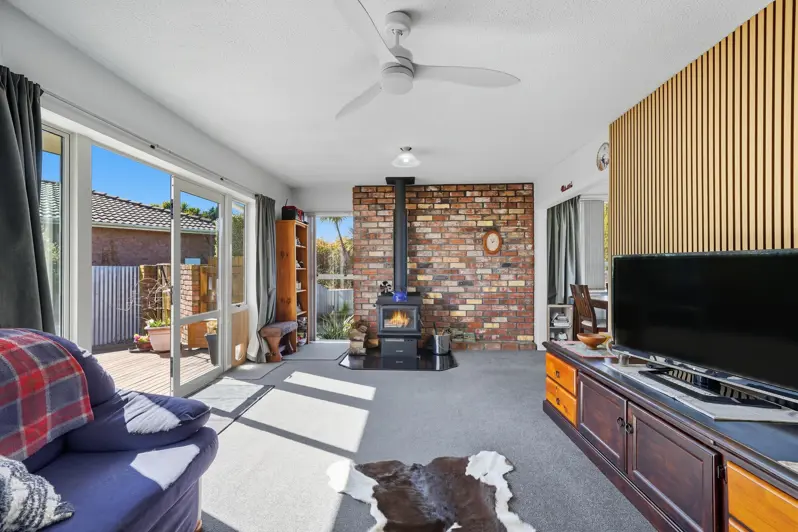
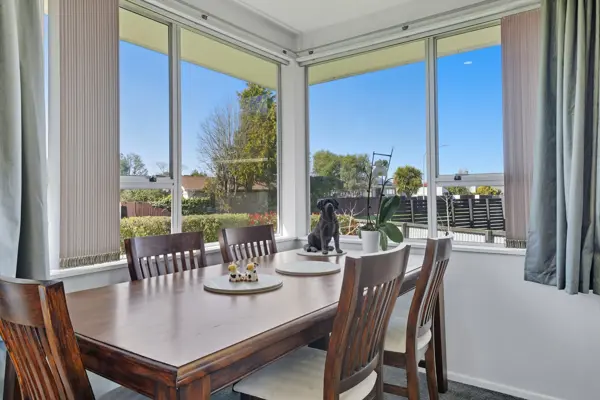
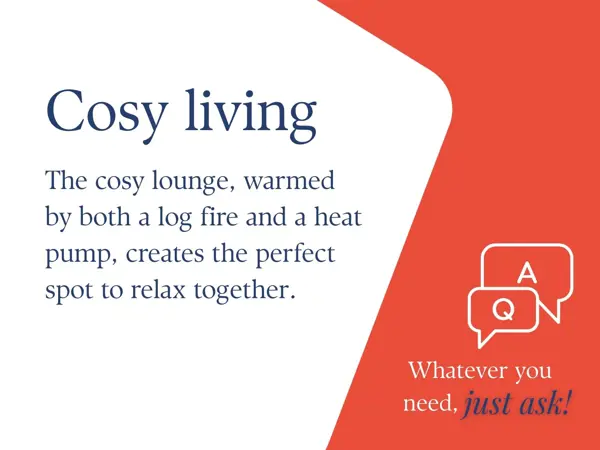
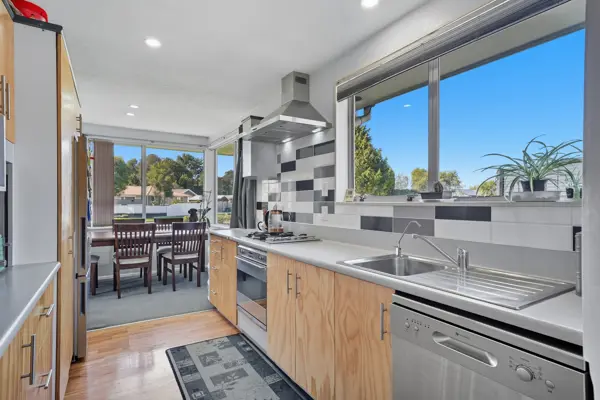
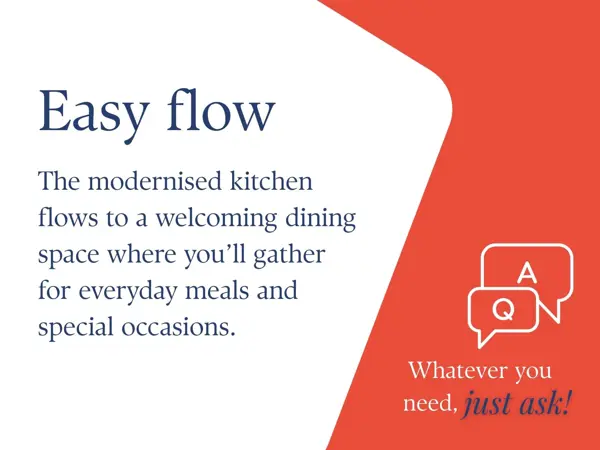
+17
The perfect fit!
The perfect fit for today and as you grow for tomorrow too! In the heart of Woodend village, this property brings together space, comfort and flexibility - the ideal backdrop for family life. Whether you’re starting out, upsizing or simply wanting room for everyone to enjoy, it's a home designed to fit your lifestyle today and tomorrow. What's inside: This home is all about family living and flexibility. With the choice of five bedrooms or four plus a spacious games room, there’s room for everyone to spread out. The modernised kitchen flows to a welcoming dining space where you’ll gather for everyday meals and special occasions. A cosy lounge, warmed by both a log fire and a heat pump, creates the perfect spot to relax together. Fresh carpet, LED lighting, a separate toilet and a separate laundry make life that little bit easier. What's outside: Step outside and the home really shines - the expansive, sun-soaked deck is ideal for morning coffees, weekend barbecues and family celebrations. The securely fenced section means kids and pets can play freely, while the double garage with workshop and plentiful off-street parking keep the practical side of life sorted. Why you'll love it: Set in the heart of Woodend village, close to schools and bus routes, this home makes family life simple and connected. It's the kind of place where you'll watch your children grow, enjoy long afternoons with friends and feel right at home from the moment you arrive. Affordable, spacious and filled with possibility - this one's made for family living! Have questions? Would like to view? Whatever you need, just ask!
Chattels
15 Bowie Drive, Woodend, Waimakariri
Web ID
RU211291
Floor area
140m2
Land area
723m2
District rates
$4,160.35pa
4
1
2
Buyers $649,000+
View by appointment
Contact


