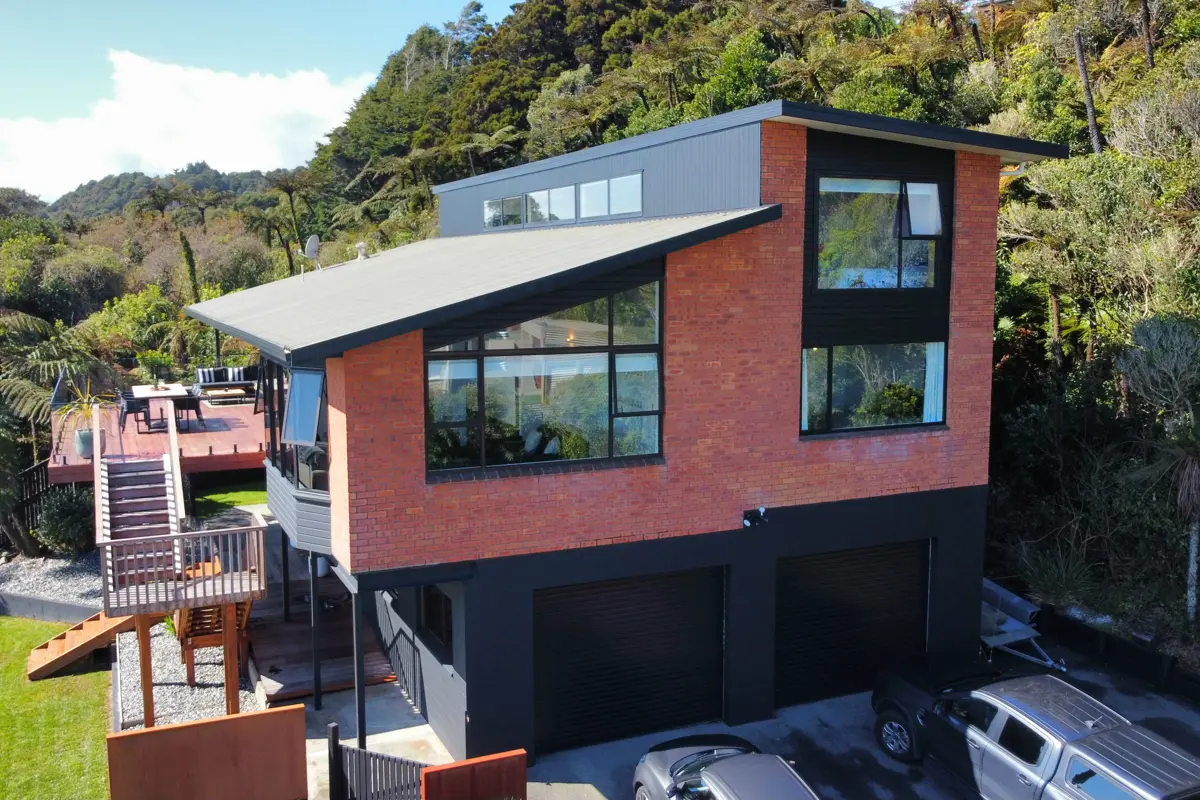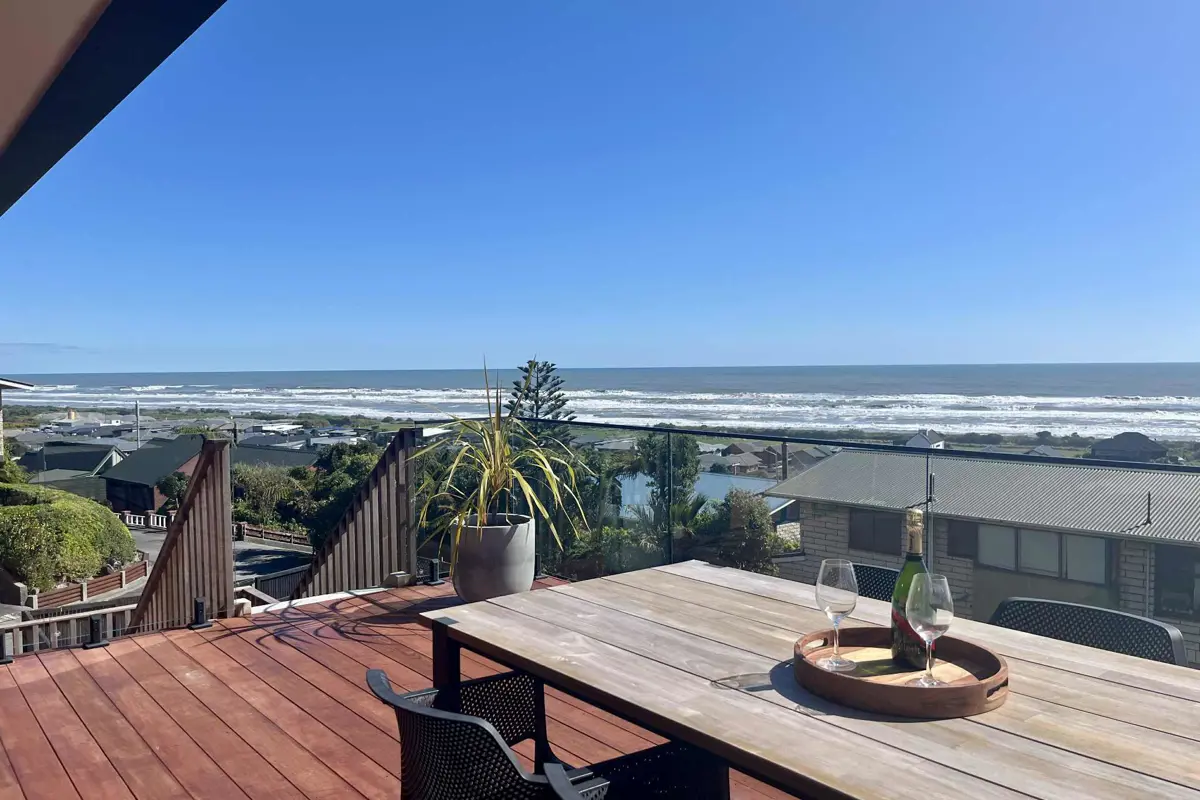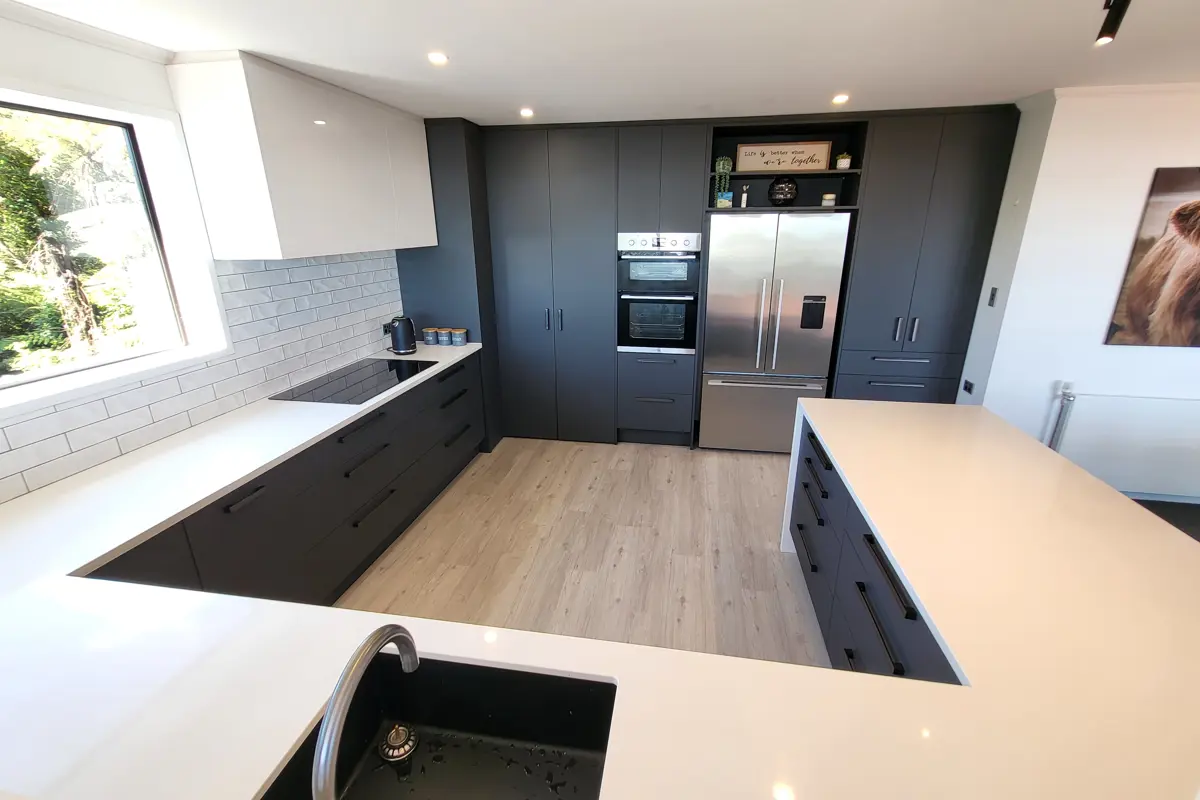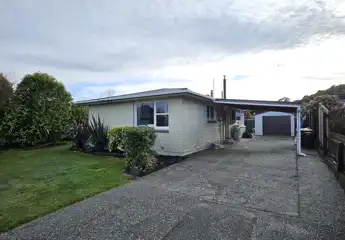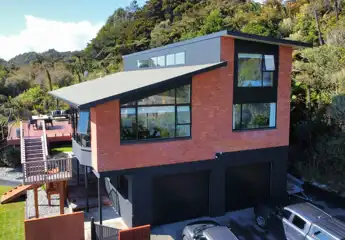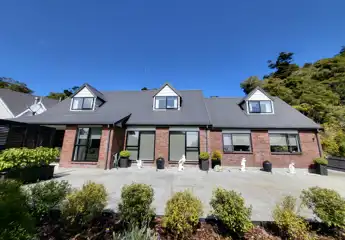13 Stanton Crescent, Karoro, Greymouth
$945,000
6
3
2
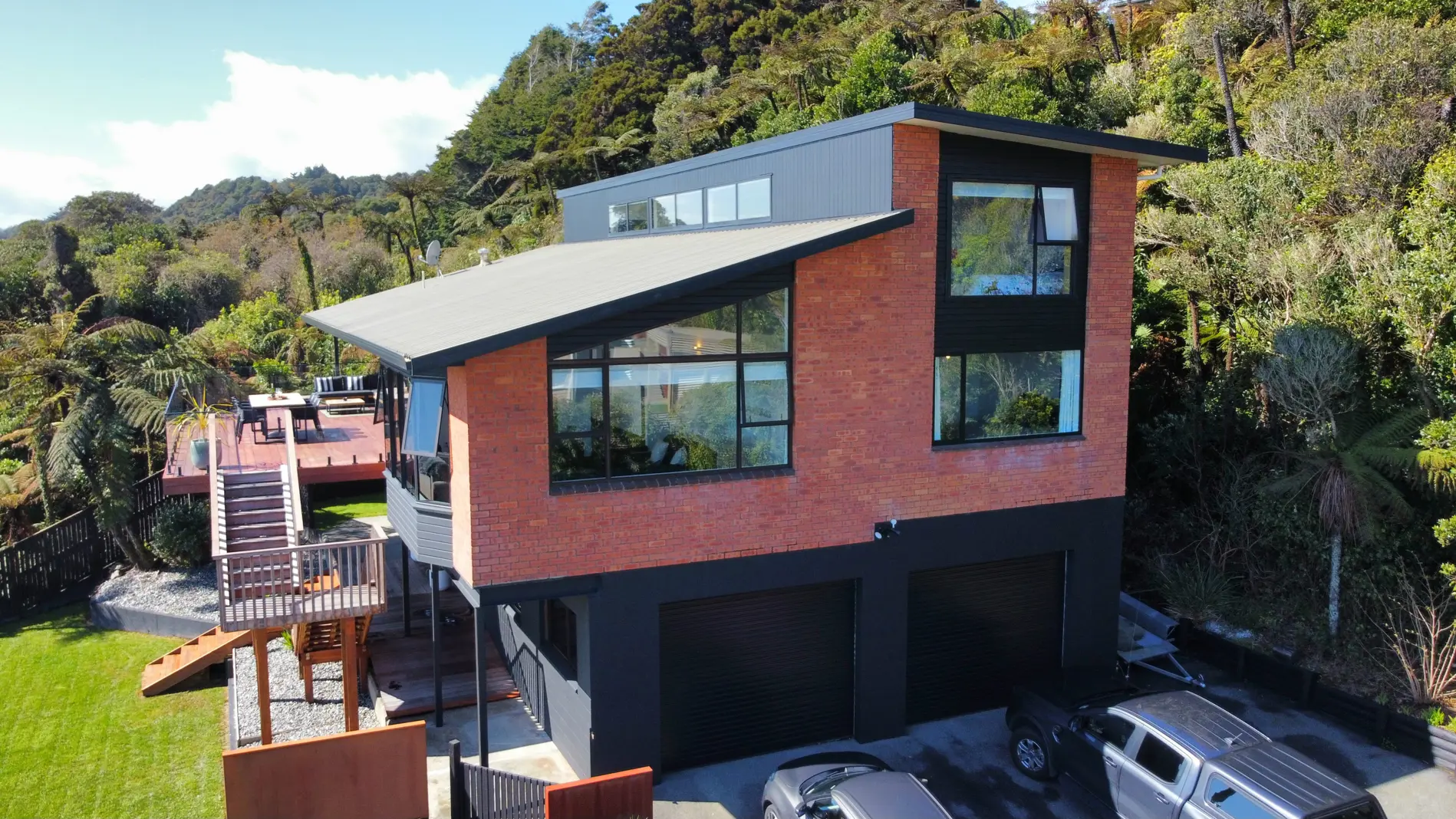
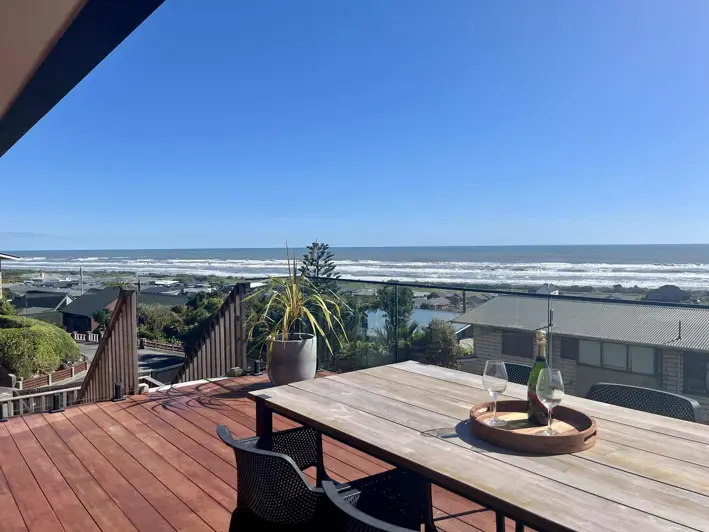
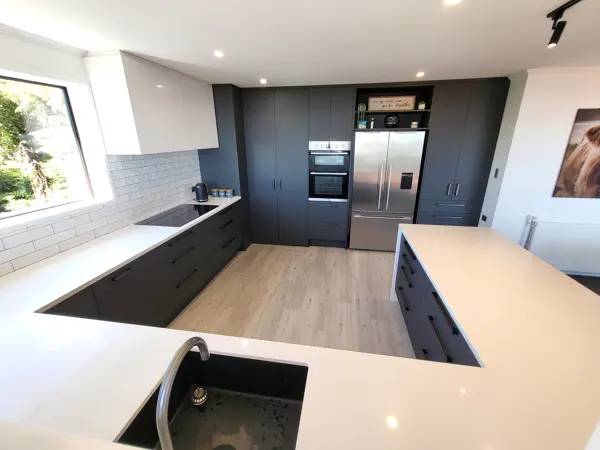
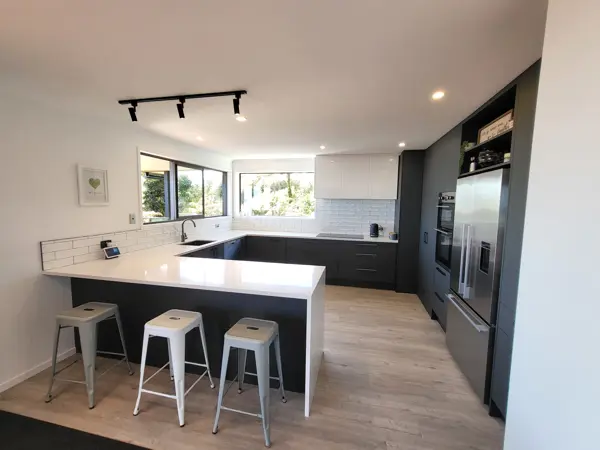
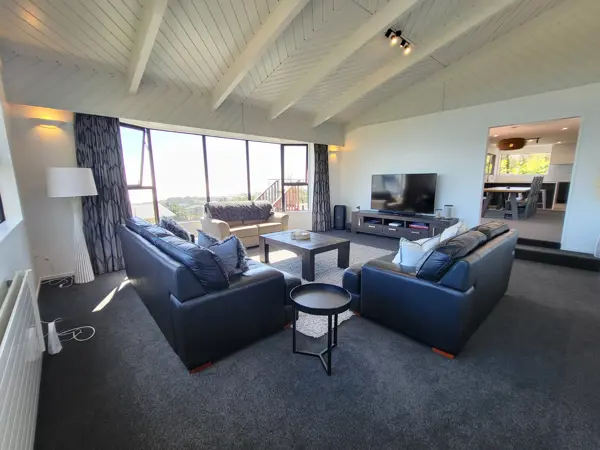
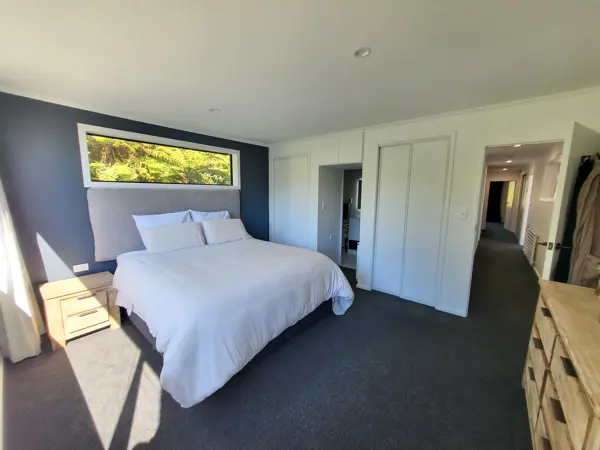
+23
Elevated elegance on Stanton Crescent
Discover space, style, and sweeping sea views at this substantial 400m2 family home set on a 942m2 section in Stanton Crescent. Built across three levels, this 1980's residence has been thoughtfully updated with modern touches while retaining its solid, timeless design. The ground floor offers versatility with two bedrooms, a bathroom, separate toilet, laundry, and internal access to the large double garage. One of the bedrooms is currently set up as a home business space. Upstairs, the hub of the home unfolds with a spacious open-plan kitchen and dining area flowing onto a generous deck with a glass balustrade showcasing spectacular sea views. A step-down lounge provides a cozy retreat, complemented by two double-bedrooms, the master with ensuite, plus an office and a family bathroom. Comfort is assured with a Wi-Fi heat pump in the main living area, and radiators throughout. The top level features a second living area/rumpus room and two more double-bedrooms, offering plenty of room for growing families. Situated just 350 metres from Karoro School and within its school zone, this home also offers easy access to the beach and the West Coast Wilderness Trail, perfect for walking, biking, and enjoying the outdoors. New World supermarket and Mobil service station are just a short 2km drive away, keeping day-to-day errands convenient. With multiple living spaces, flexible room options, modern updates, and elevated positioning offering stunning views, this home is perfectly suited for large families or those who love space to spread out. Viewings are by appointment only - contact us today to arrange a time to come and experience this beautiful home for yourself.
Chattels
13 Stanton Crescent, Karoro, Greymouth
Web ID
GYU210795
Floor area
400m2
Land area
942m2
District rates
$4,823.29 pa
Regional rates
$979.95 pa
LV
$235,000
RV
$680,000
6
3
2
$945,000
View by appointment
Contact


