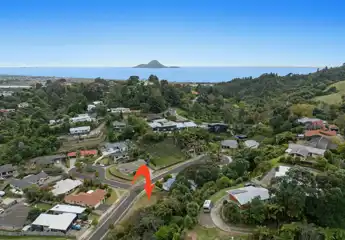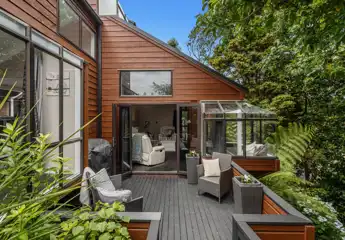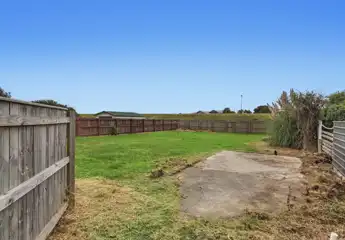12 Mokorua Grove, Whakatane
$845,000
3
2
2
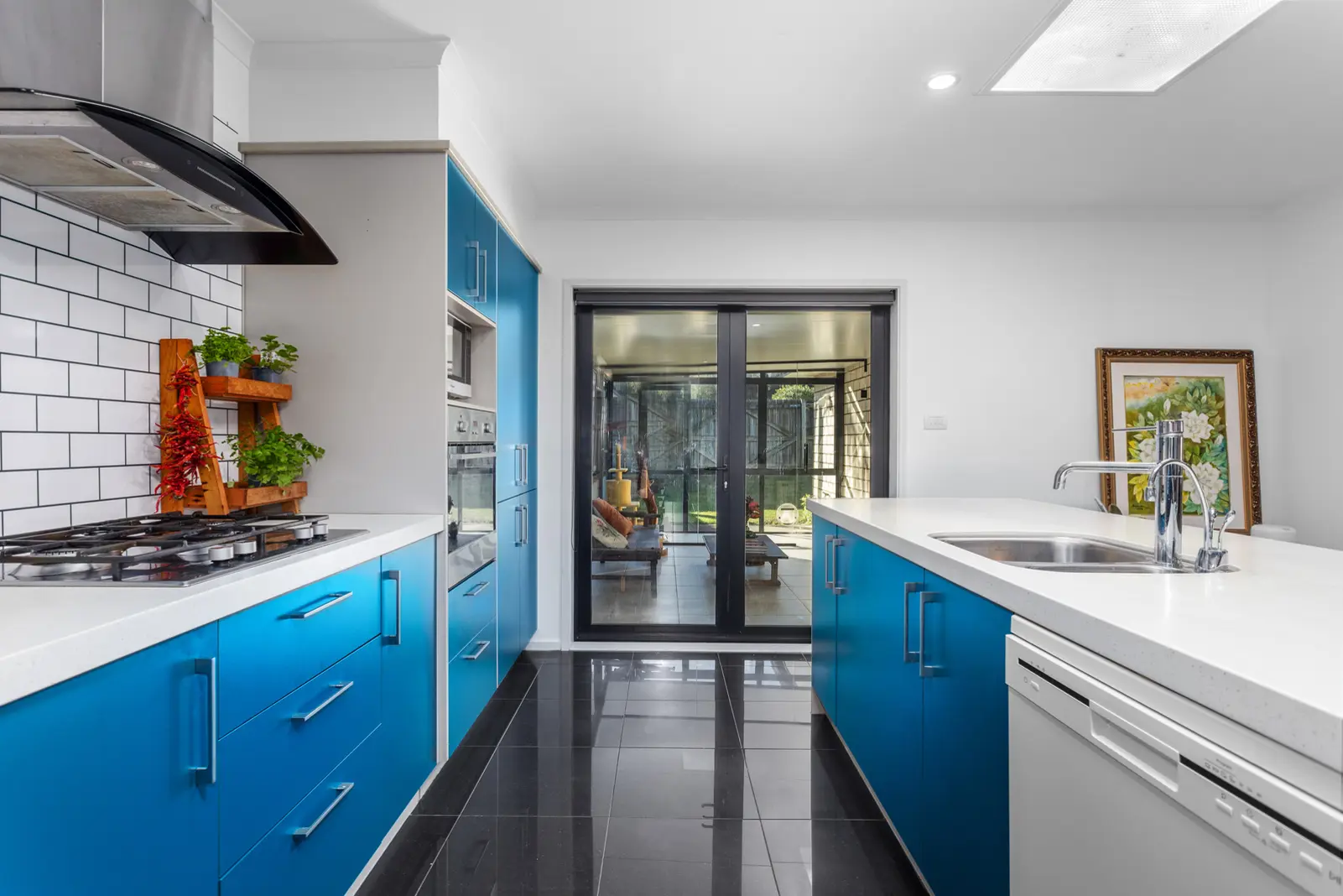
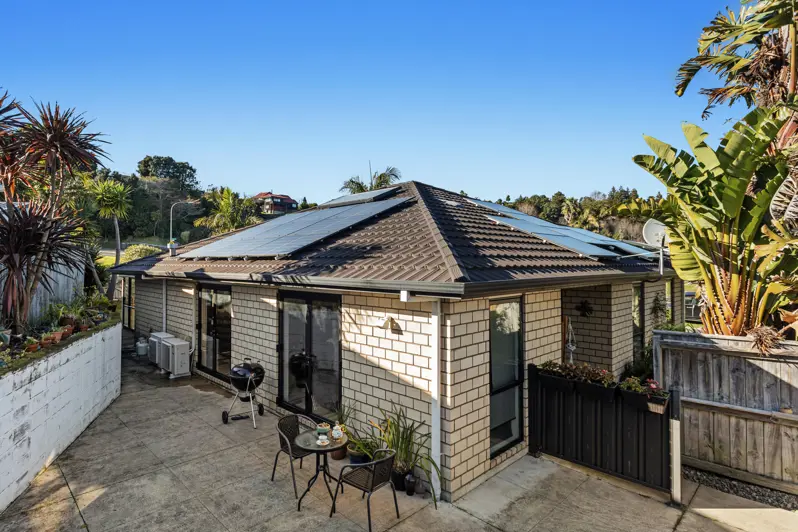
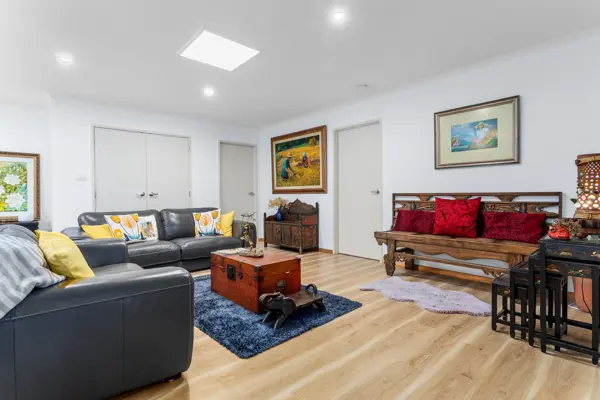
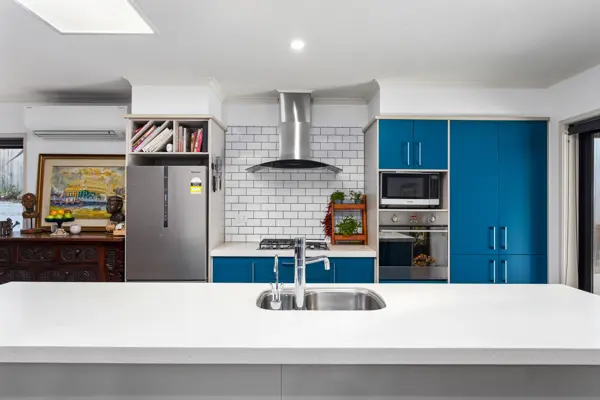
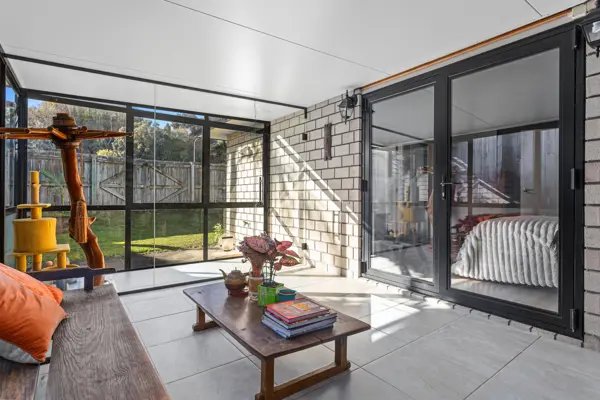
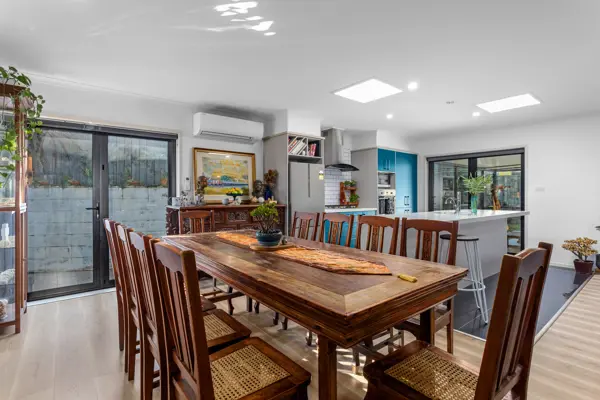
+12
Smart home base for work, play, lock-up-and-leave
Welcome to 12 Mokorua Grove - a private, low-maintenance home tucked away in one of Whakatane's most sought-after locations. This modern, solid brick home features three generous bedrooms, including a spacious primary suite with walk-in robe and ensuite, perfectly designed for comfort and privacy and leads out to the conservatory. The heart of the home is a light-filled open-plan living area, ideal for entertaining or relaxed family time. A modern and stylish kitchen with a large peninsular/breakfast bar for meal prep and casual dining. Just off the dining space, there's a second lounge -perfect for the kids to unwind, or an ideal fourth/guest bedroom - even a home office if you need it. Step through to the sunny conservatory from the kitchen - a versatile space that could be your next reading nook, morning coffee spot, or all-weather entertaining zone. You'll love the internal access double garage, the fully fenced section, and the easy-care grounds - offering peace of mind and more time to enjoy life. This could be your lock up and leave situation that allows for more travelling and adventures. Centrally located between Whakatane town centre, the bird walk, and Ohope Beach, and around the corner from Whakatane's famous pie and donut shop - making this the ideal spot for retirees, professionals or small families. If you're looking for a modern, move-in-ready home in a prime location - this is the one to see. Call us today to arrange your viewing - you won't want to miss this one! Tender closes Wednesday 13th August at 2pm (no prior sale).
Chattels
12 Mokorua Grove, Whakatane
Web ID
WTU207267
Land area
526m2
District rates
$4,306.37pa
Regional rates
$527.15pa
LV
$330,000
RV
$840,000
3
2
2
$845,000
View by appointment
Contact







